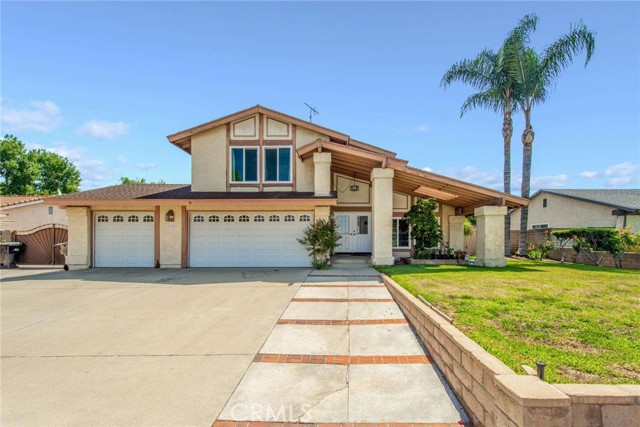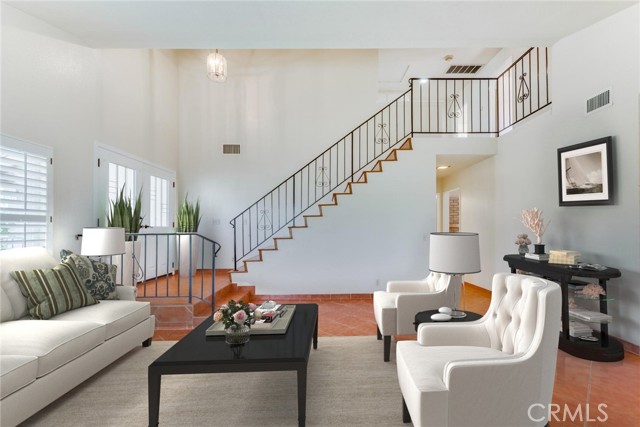#CV22120094
New improved price! Spacious 4-bedroom home in the desirable city of La Verne, looking for its next owners after 35 years with the same family! Front yard features rose bushes, block planters and a large driveway with gated RV parking. Double front doors lead you into the large living room with tall ceilings. As you pass through the dining room, you will find the kitchen, remodeled about 10 years ago with white cabinets, lots of storage, and stainless steel appliances. The kitchen is open to expanded family room featuring a fireplace and recessed lighting and two sliders to the yard � plenty of room for large gatherings and pool table. (Enlarged family room was existing when sellers purchased. Buyer to verify permits.) Laundry room and full bath also located on main level, with direct 3-car garage access. The second level offers a primary bedroom ensuite, three additional bedrooms and another full bath. Wood flooring thoughout second floor. Additional upgrades include double paned-windows and sliding doors. Stroll into the back yard and enjoy your covered patio, multiple fruit trees, grassy area, and in ground spa. There is also a small separate gated grassy area for pups. Conveniently close to shops and restaurants. Award-winning Bonita School District with highly rated La Verne Heights Elementary, Ramona Middle School and Bonita High School.
| Property Id | 369043323 |
| Price | $ 899,000.00 |
| Property Size | 9836 Sq Ft |
| Bedrooms | 4 |
| Bathrooms | 3 |
| Available From | 15th of June 2022 |
| Status | Active Under Contract |
| Type | Single Family Residence |
| Year Built | 1979 |
| Garages | 3 |
| Roof | |
| County | Los Angeles |
Location Information
| County: | Los Angeles |
| Community: | Biking,Curbs,Sidewalks |
| MLS Area: | 684 - La Verne |
| Directions: | Fruit to Bowdoin to Mimosa |
Interior Features
| Common Walls: | No Common Walls |
| Rooms: | All Bedrooms Up,Family Room,Master Suite |
| Eating Area: | Dining Room |
| Has Fireplace: | 1 |
| Heating: | Central,Fireplace(s) |
| Windows/Doors Description: | Double Door Entry |
| Interior: | High Ceilings,Recessed Lighting,Tile Counters |
| Fireplace Description: | Family Room |
| Cooling: | Central Air |
| Floors: | Tile,Wood |
| Laundry: | Inside |
| Appliances: | Dishwasher,Double Oven,Microwave |
Exterior Features
| Style: | |
| Stories: | 2 |
| Is New Construction: | 0 |
| Exterior: | |
| Roof: | |
| Water Source: | Public |
| Septic or Sewer: | Public Sewer |
| Utilities: | |
| Security Features: | |
| Parking Description: | Direct Garage Access,Garage Faces Front,RV Access/Parking |
| Fencing: | Block |
| Patio / Deck Description: | |
| Pool Description: | None |
| Exposure Faces: |
School
| School District: | Bonita Unified |
| Elementary School: | La Verne Heights |
| High School: | Bonita |
| Jr. High School: | LAVEHE |
Additional details
| HOA Fee: | 0.00 |
| HOA Frequency: | |
| HOA Includes: | |
| APN: | 8666012020 |
| WalkScore: | |
| VirtualTourURLBranded: | https://my.matterport.com/show/?m=p8G3etJiwq9 |
Listing courtesy of LAURIE BIERNACKI from DILBECK REAL ESTATE
Based on information from California Regional Multiple Listing Service, Inc. as of 2024-11-20 at 10:30 pm. This information is for your personal, non-commercial use and may not be used for any purpose other than to identify prospective properties you may be interested in purchasing. Display of MLS data is usually deemed reliable but is NOT guaranteed accurate by the MLS. Buyers are responsible for verifying the accuracy of all information and should investigate the data themselves or retain appropriate professionals. Information from sources other than the Listing Agent may have been included in the MLS data. Unless otherwise specified in writing, Broker/Agent has not and will not verify any information obtained from other sources. The Broker/Agent providing the information contained herein may or may not have been the Listing and/or Selling Agent.











































