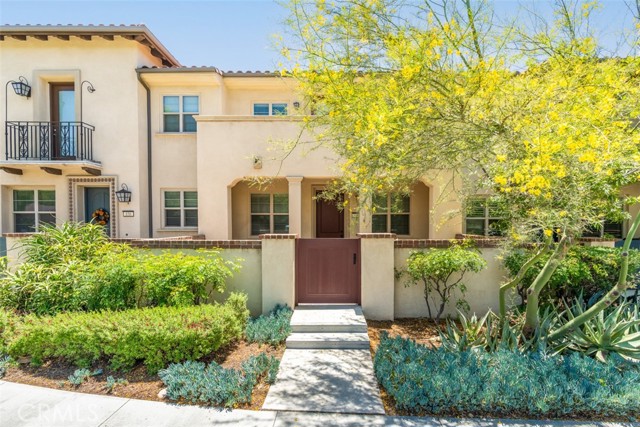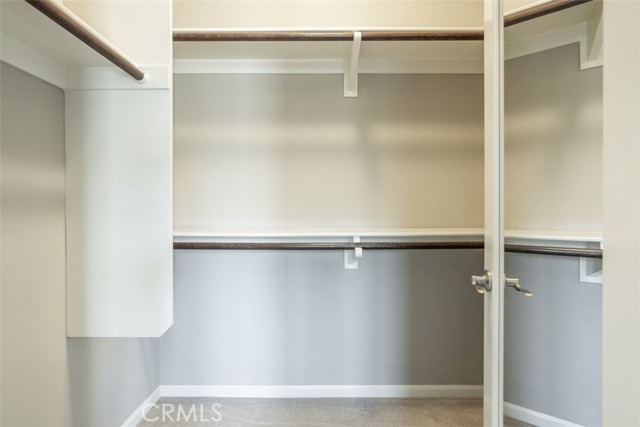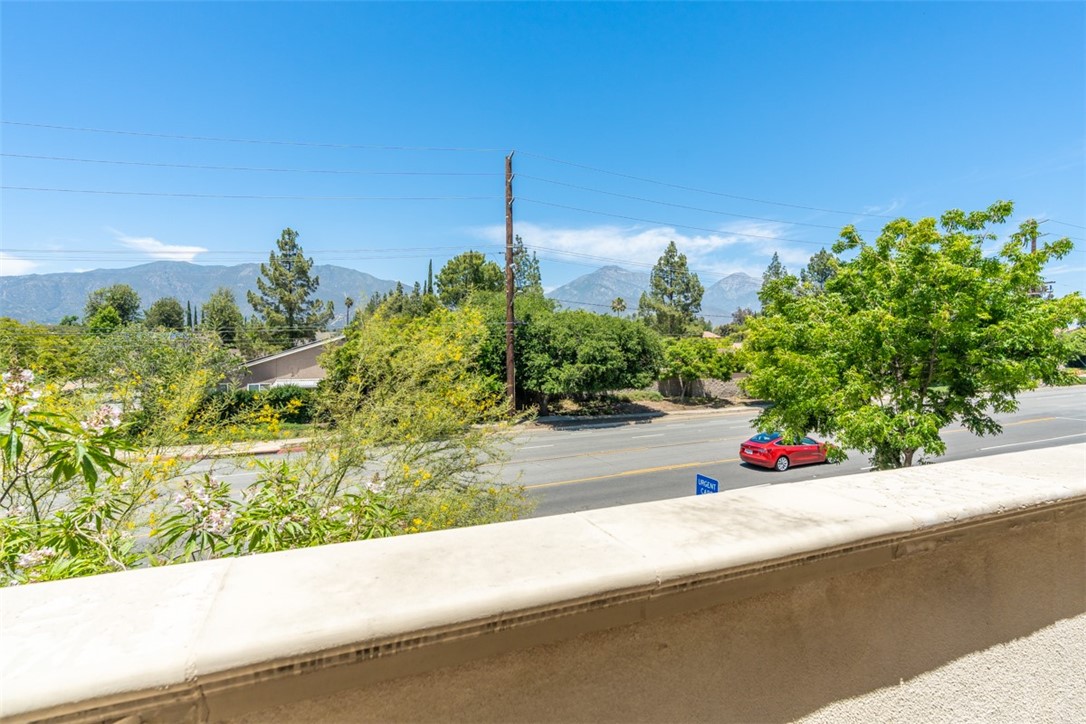#CV22119977
RARELY ON MARKET PITZER RANCH CONDOMINIUM. Situated on the outskirts of the community, the beautiful front elevation welcomes you to the enclosed front porch. The front entry door leads to an open floor plan with tiled floors, a spacious family room with multiple windows, recessed lighting, and is open to the kitchen. The kitchen offers classic white cabinetry, granite countertops, stainless steel appliances, and a peninsula separating a breakfast nook. There is also a downstairs half bathroom and direct access to the attached two car garage. Upstairs you'll find a spacious primary bedroom with high ceilings, carpeted floors, a walk-in closet, and balcony access. The balcony is covered and offers neighborhood and mountain views. The primary bathroom features dual sinks, a walk-in shower with glass enclosure door, a separate tube with tiled surround, and a view window. Two additional bedrooms plus a hall bathroom on the upstairs level. The association grounds offer common areas such as a clubhouse, barbecue area, picnic space, and more.
| Property Id | 369041417 |
| Price | $ 599,800.00 |
| Property Size | 28681 Sq Ft |
| Bedrooms | 3 |
| Bathrooms | 2 |
| Available From | 4th of June 2022 |
| Status | Active |
| Type | Condominium |
| Year Built | 2015 |
| Garages | 2 |
| Roof | Tile |
| County | Los Angeles |
Location Information
| County: | Los Angeles |
| Community: | Sidewalks,Street Lights |
| MLS Area: | 683 - Claremont |
| Directions: | Baseline and Monte Vista |
Interior Features
| Common Walls: | 2+ Common Walls |
| Rooms: | All Bedrooms Up,Family Room,Kitchen,Walk-In Closet |
| Eating Area: | Breakfast Nook |
| Has Fireplace: | 0 |
| Heating: | Central |
| Windows/Doors Description: | Blinds,Double Pane Windows |
| Interior: | Granite Counters,High Ceilings,Recessed Lighting |
| Fireplace Description: | None |
| Cooling: | Central Air |
| Floors: | Wood |
| Laundry: | Individual Room,Inside,Upper Level |
| Appliances: | Convection Oven,Dishwasher,Disposal,Gas Range,Microwave,Water Line to Refrigerator |
Exterior Features
| Style: | |
| Stories: | 2 |
| Is New Construction: | 0 |
| Exterior: | Lighting |
| Roof: | Tile |
| Water Source: | Public |
| Septic or Sewer: | Public Sewer |
| Utilities: | |
| Security Features: | Carbon Monoxide Detector(s),Security System |
| Parking Description: | Direct Garage Access,Garage - Two Door,Garage Door Opener |
| Fencing: | |
| Patio / Deck Description: | Front Porch |
| Pool Description: | None |
| Exposure Faces: |
School
| School District: | Claremont Unified |
| Elementary School: | |
| High School: | |
| Jr. High School: |
Additional details
| HOA Fee: | 234.00 |
| HOA Frequency: | Monthly |
| HOA Includes: | Barbecue,Outdoor Cooking Area,Picnic Area,Clubhouse |
| APN: | 8307001083 |
| WalkScore: | |
| VirtualTourURLBranded: |
Listing courtesy of NICHOLAS ABBADESSA from RE/MAX MASTERS REALTY
Based on information from California Regional Multiple Listing Service, Inc. as of 2024-11-22 at 10:30 pm. This information is for your personal, non-commercial use and may not be used for any purpose other than to identify prospective properties you may be interested in purchasing. Display of MLS data is usually deemed reliable but is NOT guaranteed accurate by the MLS. Buyers are responsible for verifying the accuracy of all information and should investigate the data themselves or retain appropriate professionals. Information from sources other than the Listing Agent may have been included in the MLS data. Unless otherwise specified in writing, Broker/Agent has not and will not verify any information obtained from other sources. The Broker/Agent providing the information contained herein may or may not have been the Listing and/or Selling Agent.














































