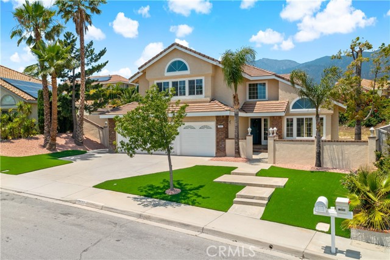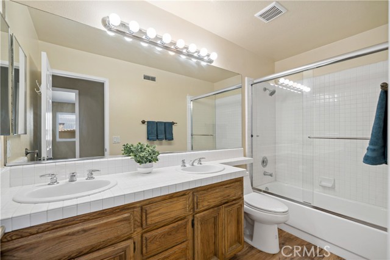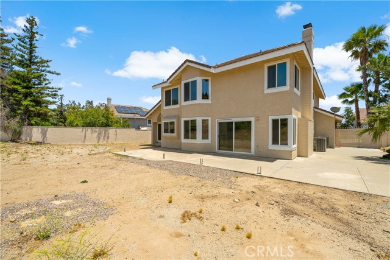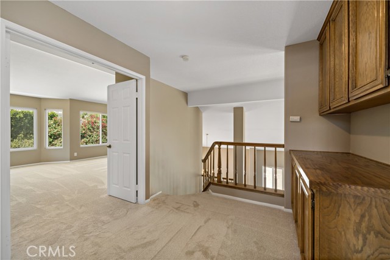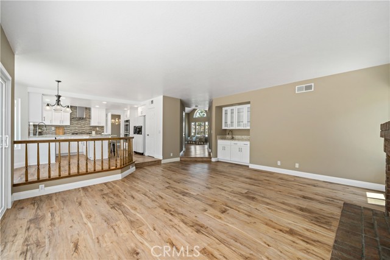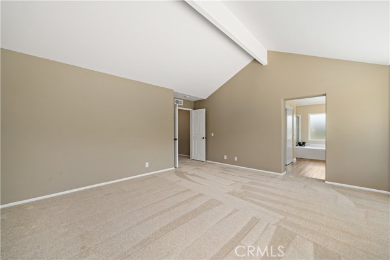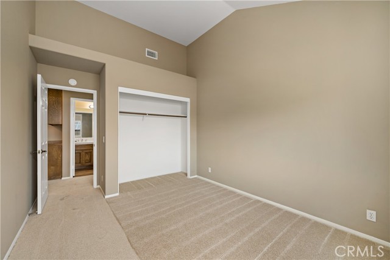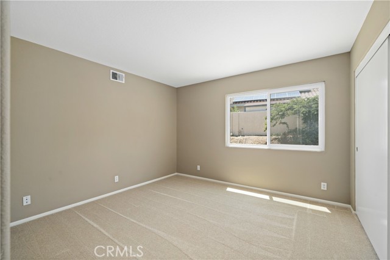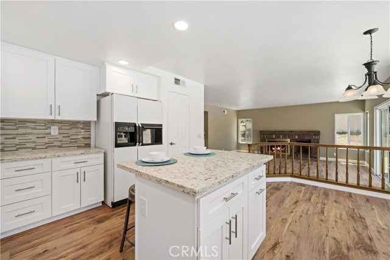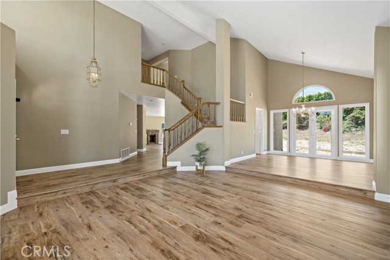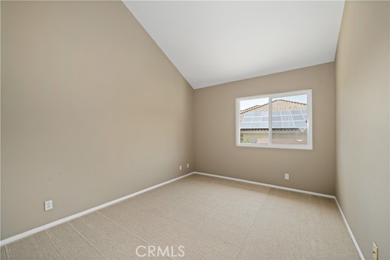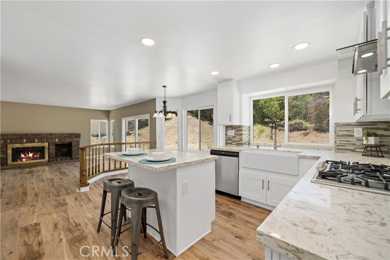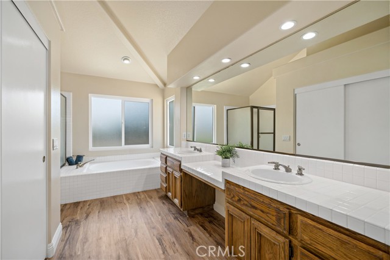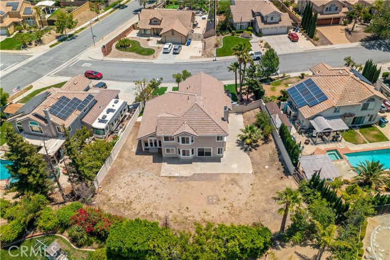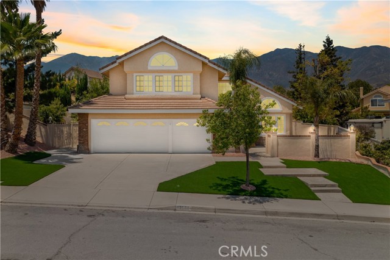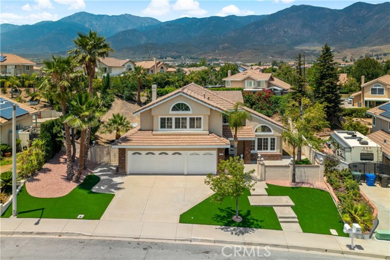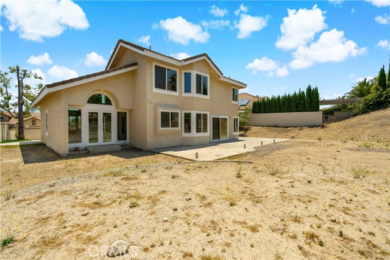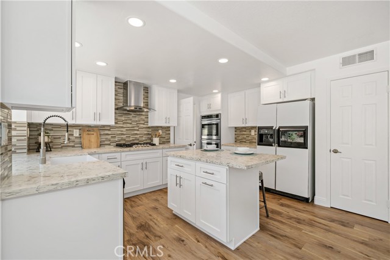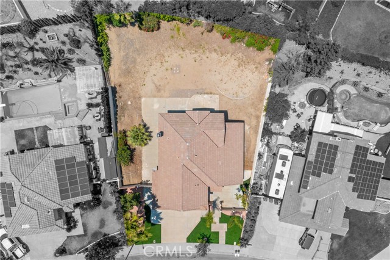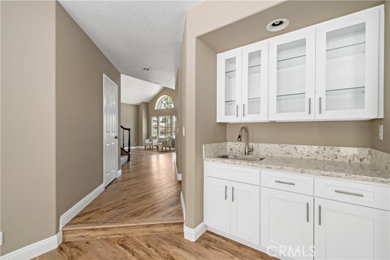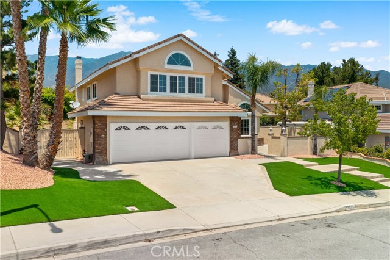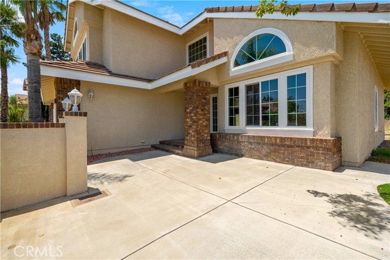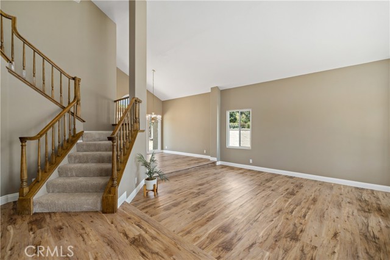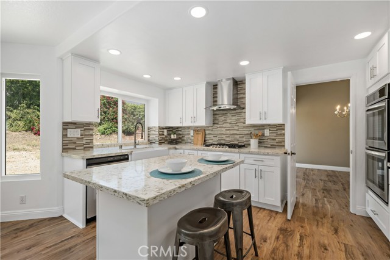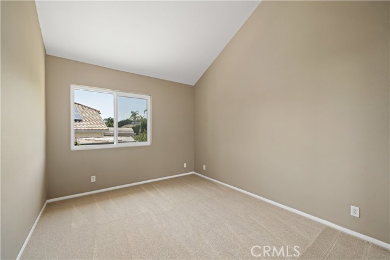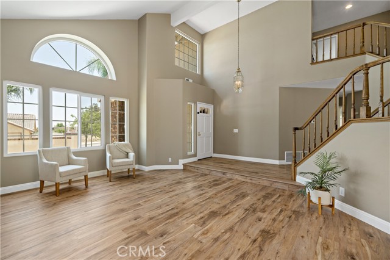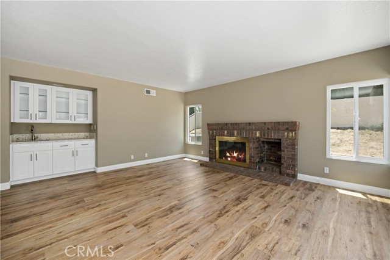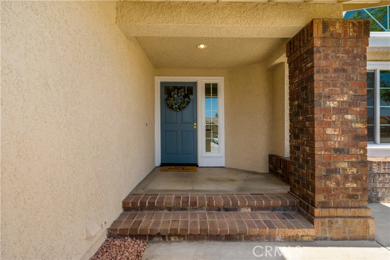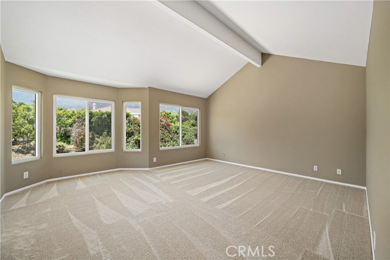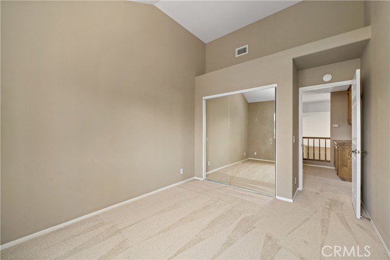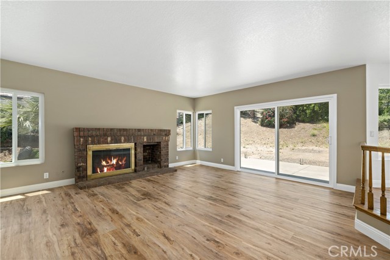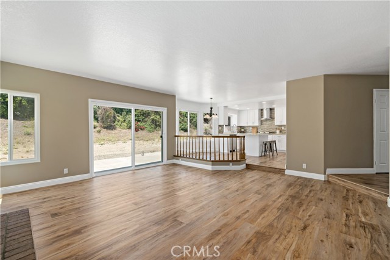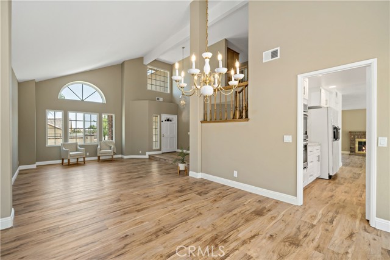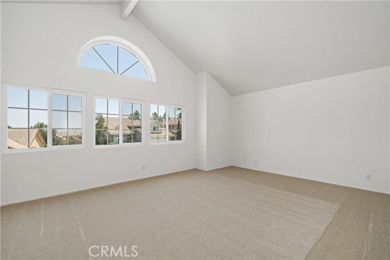#SW22118727
Nestled on a large cul-de-sac lot, in the highly desirable foothills of Rancho Cucamonga. This Brentwood 2 story, 4 bedroom, 3 bath home, with a spacious oversized bonus room and 3 car garage is one you won�t want to miss. First impressions are everything and this one is sure to pass the test! This home is freshly painted inside and out with new drought friendly turf landscaping in the front yard, which gives that incredible curb appeal. You have your own private courtyard as you walk up to the front door. The grand entryway with it's cathedral ceilings, gives off an abundance of natural light as it leads you into the open floor plan. New vinyl plank flooring flows throughout the 1st floor connecting the living, dining, kitchen & family rooms. The gorgeous newly remodeled kitchen offers designer finishes, stainless appliances, beautiful quartz countertops, farmhouse sink, custom hood, center island & much more. The convenience of a downstairs bedroom with new plush carpet, newly remodeled full bath & a laundry room is perfect for your guests. As you walk up the beautiful staircase you will enjoy the plush new carpet that continues throughout the 2nd floor, as it leads you to the spacious primary bedroom, complete with ensuite bathroom and a walk in closet. Down the hall are 2 more ample sized bedrooms, a full bathroom & the incredible oversized bonus room. The giant backyard, with only a concrete patio slab, has yet to be landscaped. Leaving this to your imagination. Many other upgrades include new energy efficient windows, screens, sliding back door, french doors, insulated attic, a newer roof, A/C heater system & water heater. No HOA and low taxes.
| Property Id | 369037827 |
| Price | $ 1,050,000.00 |
| Property Size | 10700 Sq Ft |
| Bedrooms | 4 |
| Bathrooms | 3 |
| Available From | 11th of June 2022 |
| Status | Active |
| Type | Single Family Residence |
| Year Built | 1991 |
| Garages | 3 |
| Roof | Tile |
| County | San Bernardino |
Location Information
| County: | San Bernardino |
| Community: | Curbs,Foothills |
| MLS Area: | 688 - Rancho Cucamonga |
| Directions: | Exit Summit Ave off of I15 |
Interior Features
| Common Walls: | No Common Walls |
| Rooms: | Bonus Room,Family Room,Formal Entry,Kitchen,Laundry,Living Room,Main Floor Bedroom,Master Bathroom,Master Bedroom,Walk-In Closet |
| Eating Area: | |
| Has Fireplace: | 1 |
| Heating: | Central,ENERGY STAR Qualified Equipment |
| Windows/Doors Description: | Double Pane Windows,ENERGY STAR Qualified Windows,Screens |
| Interior: | Bar,Cathedral Ceiling(s),Open Floorplan |
| Fireplace Description: | Family Room,Gas |
| Cooling: | Central Air,Dual,ENERGY STAR Qualified Equipment |
| Floors: | Vinyl |
| Laundry: | Individual Room |
| Appliances: | Dishwasher,Double Oven |
Exterior Features
| Style: | |
| Stories: | 2 |
| Is New Construction: | 0 |
| Exterior: | |
| Roof: | Tile |
| Water Source: | Public |
| Septic or Sewer: | Unknown |
| Utilities: | |
| Security Features: | Carbon Monoxide Detector(s),Fire and Smoke Detection System |
| Parking Description: | Concrete,Garage Faces Front,Garage - Three Door |
| Fencing: | |
| Patio / Deck Description: | Front Porch |
| Pool Description: | None |
| Exposure Faces: |
School
| School District: | Etiwanda |
| Elementary School: | |
| High School: | Etiwanda |
| Jr. High School: |
Additional details
| HOA Fee: | 0.00 |
| HOA Frequency: | |
| HOA Includes: | |
| APN: | 0226211310000 |
| WalkScore: | |
| VirtualTourURLBranded: |
Listing courtesy of AMY FREDERICK from CENTURY 21 PREFERRED
Based on information from California Regional Multiple Listing Service, Inc. as of 2024-09-19 at 10:30 pm. This information is for your personal, non-commercial use and may not be used for any purpose other than to identify prospective properties you may be interested in purchasing. Display of MLS data is usually deemed reliable but is NOT guaranteed accurate by the MLS. Buyers are responsible for verifying the accuracy of all information and should investigate the data themselves or retain appropriate professionals. Information from sources other than the Listing Agent may have been included in the MLS data. Unless otherwise specified in writing, Broker/Agent has not and will not verify any information obtained from other sources. The Broker/Agent providing the information contained herein may or may not have been the Listing and/or Selling Agent.
