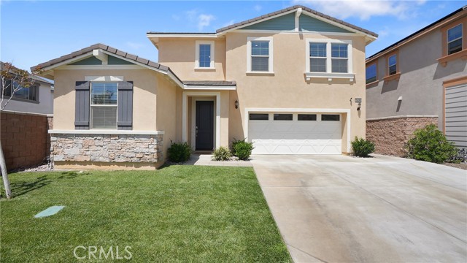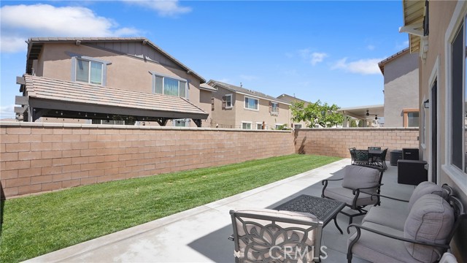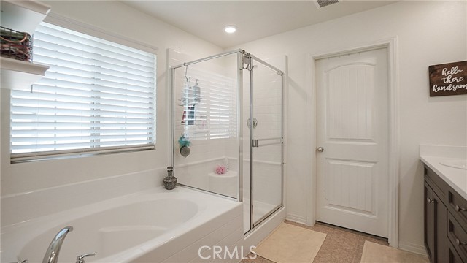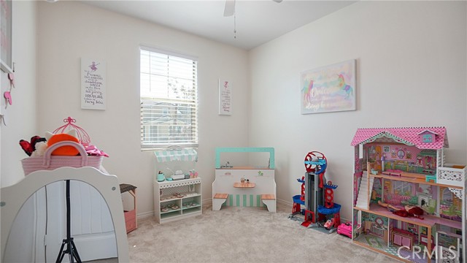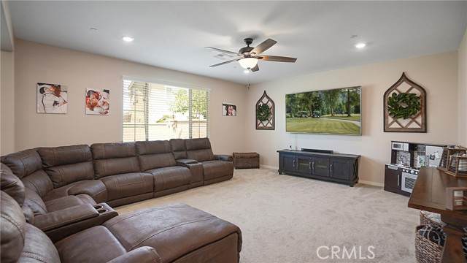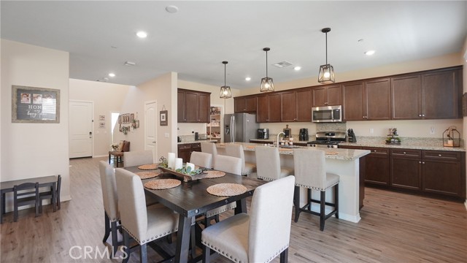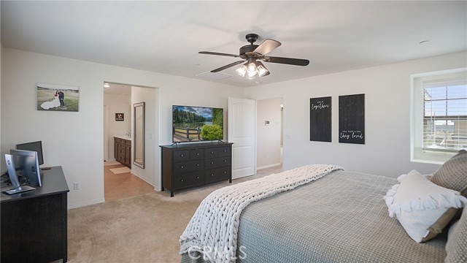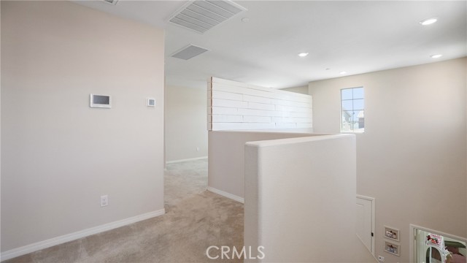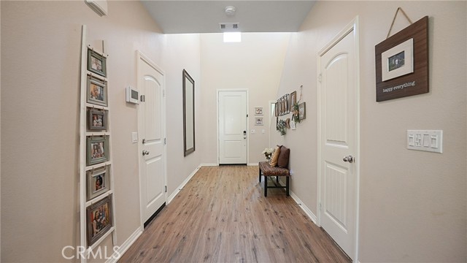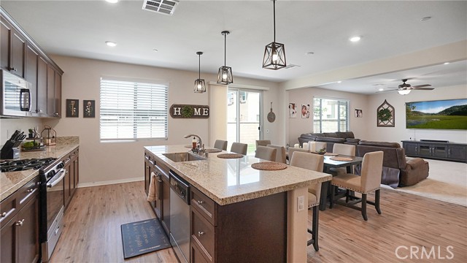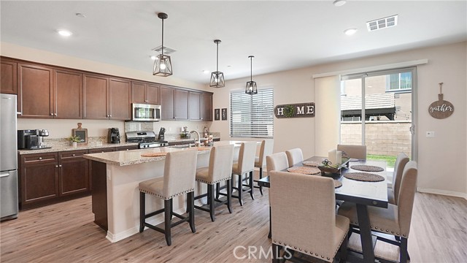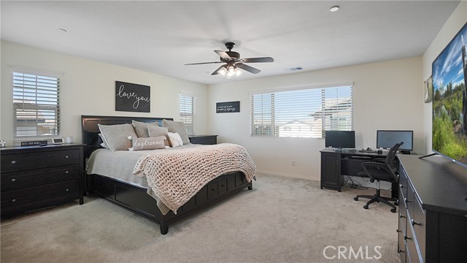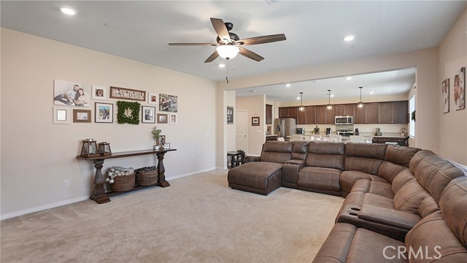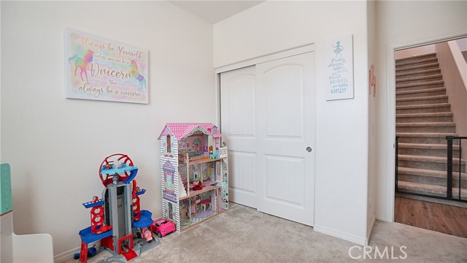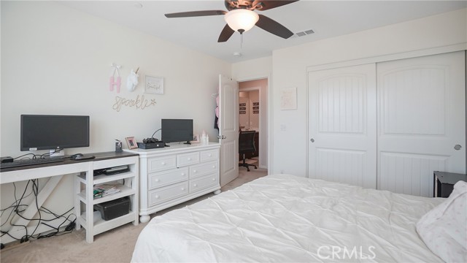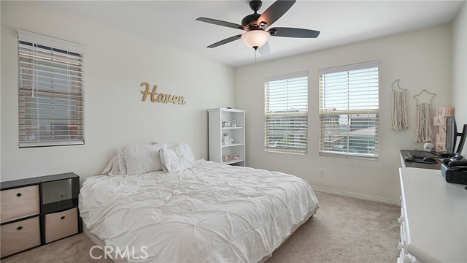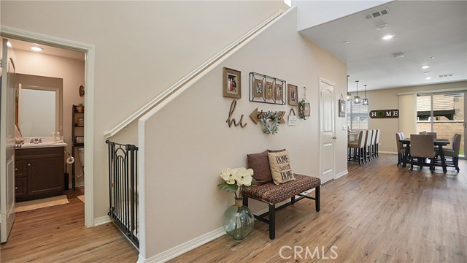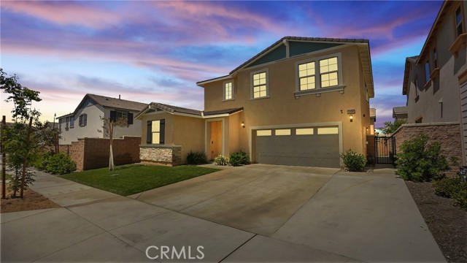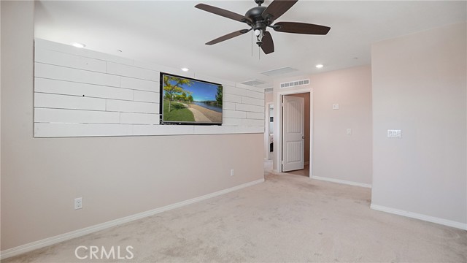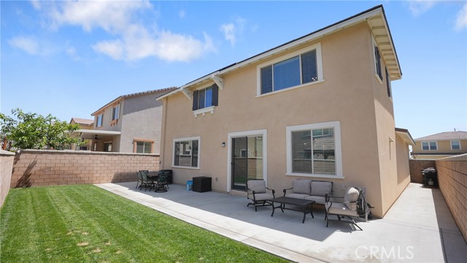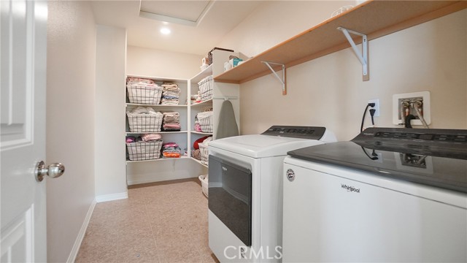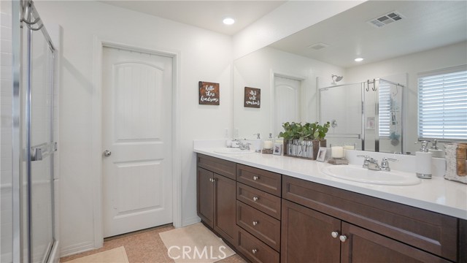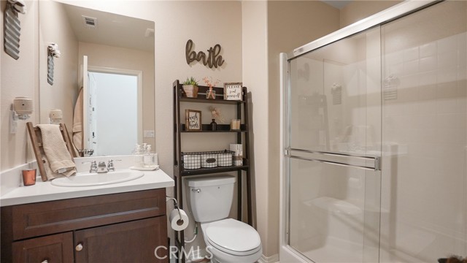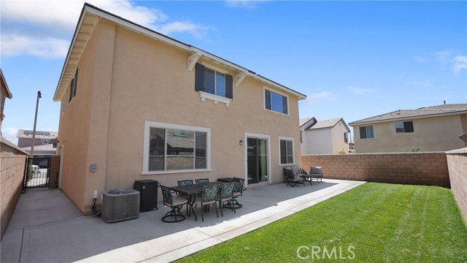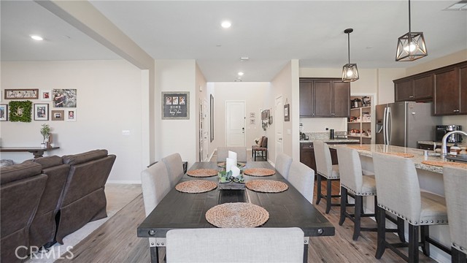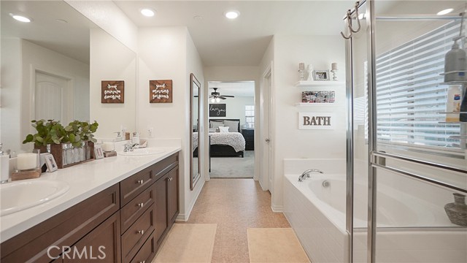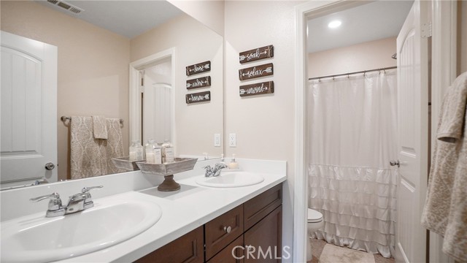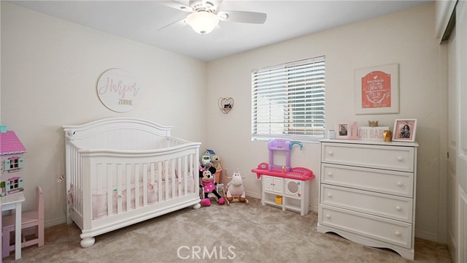#TR22115955
Welcome home to Gabion Ranch! Built in 2020, this home offers a beautiful entryway that welcomes guests into an open floor plan. In the spirit of convenience, a bedroom and bathroom are featured downstairs. Once in the kitchen, the beautiful dark brown cabinetry, with complimenting granite creates a wonderful ambiance to saut� and serve your favorite dish! Be sure not to overlook the walk-in pantry, with ample storage, for ingredients and snacks. The kitchen opens to the living room, which is great for entertaining family and friends. Once upstairs, there are three additional bedrooms. The master bedroom and bathroom configuration set an atmosphere of relaxation creating the perfect place to rejuvenate after a long day. The dual sinks, a separate soaking tub, and a shower present you with an in-home spa experience. The walk-in closet offers an expansive place to organize both your casual and fancy outfits. The other two bedrooms have abundant closet space and natural light from the large windows. The laundry room is conveniently located upstairs with storage. The loft upstairs could be perfect for a home office, kids� playroom, or a kickback cave to watch your favorite team play. Head out into the backyard for some fresh air and fire up your grill to entertain. With parks, pools, and other outdoor treasures nearby, the smalltown feel is enchanting throughout the neighborhood. With an efficient tankless water heater, leased solar panels, whole house fan, and modern amenities galore, this property is turnkey and ready for you to make it your own today!
| Property Id | 369032080 |
| Price | $ 699,888.00 |
| Property Size | 4399 Sq Ft |
| Bedrooms | 4 |
| Bathrooms | 2 |
| Available From | 3rd of June 2022 |
| Status | Pending |
| Type | Single Family Residence |
| Year Built | 2020 |
| Garages | 2 |
| Roof | |
| County | San Bernardino |
Location Information
| County: | San Bernardino |
| Community: | Curbs,Dog Park,Park,Sidewalks |
| MLS Area: | 264 - Fontana |
| Directions: | Cross streets Montelena and Foxen |
Interior Features
| Common Walls: | No Common Walls |
| Rooms: | Entry,Family Room,Kitchen,Laundry,Living Room,Loft,Main Floor Bedroom,Master Bathroom,Master Bedroom,Walk-In Closet,Walk-In Pantry |
| Eating Area: | Dining Room,In Kitchen |
| Has Fireplace: | 0 |
| Heating: | |
| Windows/Doors Description: | Blinds |
| Interior: | Block Walls,Ceiling Fan(s),Granite Counters,Open Floorplan,Pantry |
| Fireplace Description: | None |
| Cooling: | Central Air,Whole House Fan |
| Floors: | Laminate |
| Laundry: | Upper Level |
| Appliances: | Dishwasher,Microwave,Tankless Water Heater |
Exterior Features
| Style: | Traditional |
| Stories: | |
| Is New Construction: | 0 |
| Exterior: | |
| Roof: | |
| Water Source: | Public |
| Septic or Sewer: | Public Sewer |
| Utilities: | Cable Available,Electricity Available,Phone Available,Sewer Available,Water Available |
| Security Features: | Carbon Monoxide Detector(s),Security System,Smoke Detector(s) |
| Parking Description: | Direct Garage Access,Driveway,Concrete |
| Fencing: | Brick |
| Patio / Deck Description: | Concrete |
| Pool Description: | Community |
| Exposure Faces: |
School
| School District: | Fontana Unified |
| Elementary School: | |
| High School: | Summit |
| Jr. High School: |
Additional details
| HOA Fee: | 125.00 |
| HOA Frequency: | Monthly |
| HOA Includes: | Pool,Playground,Dog Park |
| APN: | 0239954070000 |
| WalkScore: | |
| VirtualTourURLBranded: |
Listing courtesy of TYLER SHUMAKER from ADVANTAGE REAL ESTATE
Based on information from California Regional Multiple Listing Service, Inc. as of 2024-11-24 at 10:30 pm. This information is for your personal, non-commercial use and may not be used for any purpose other than to identify prospective properties you may be interested in purchasing. Display of MLS data is usually deemed reliable but is NOT guaranteed accurate by the MLS. Buyers are responsible for verifying the accuracy of all information and should investigate the data themselves or retain appropriate professionals. Information from sources other than the Listing Agent may have been included in the MLS data. Unless otherwise specified in writing, Broker/Agent has not and will not verify any information obtained from other sources. The Broker/Agent providing the information contained herein may or may not have been the Listing and/or Selling Agent.
