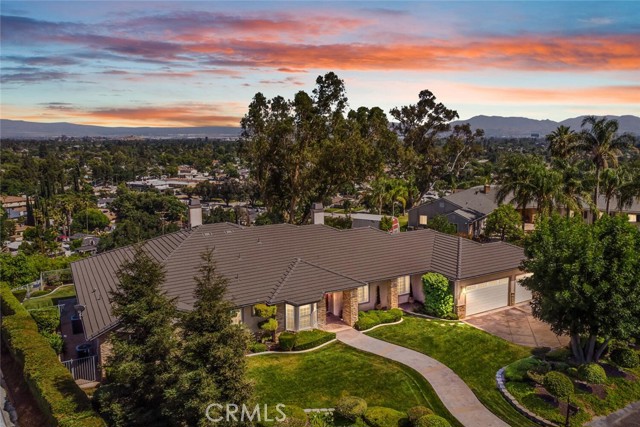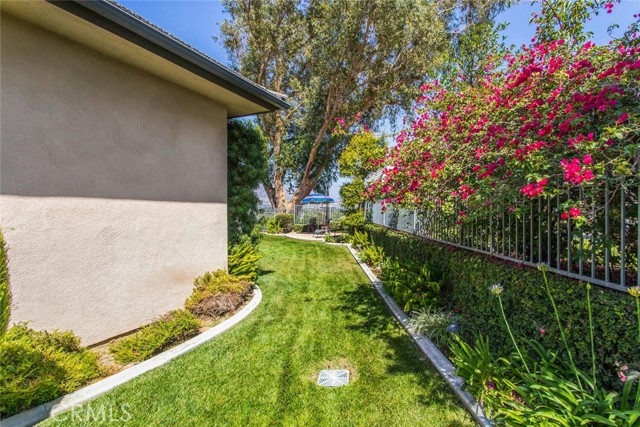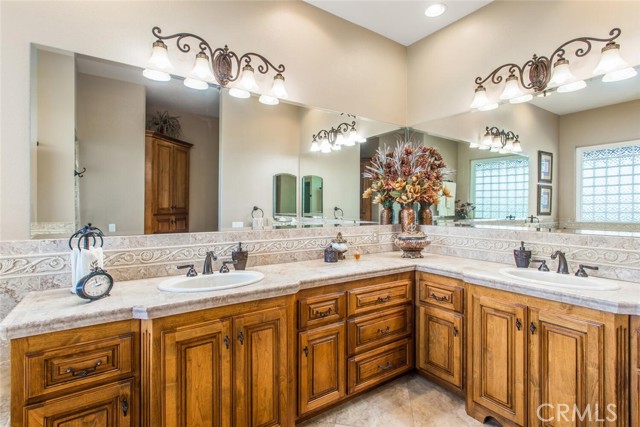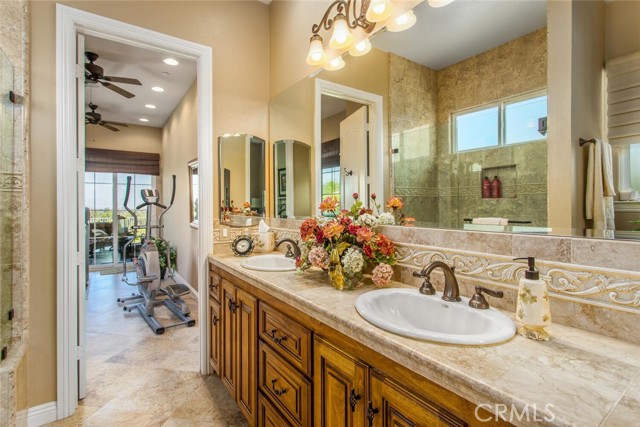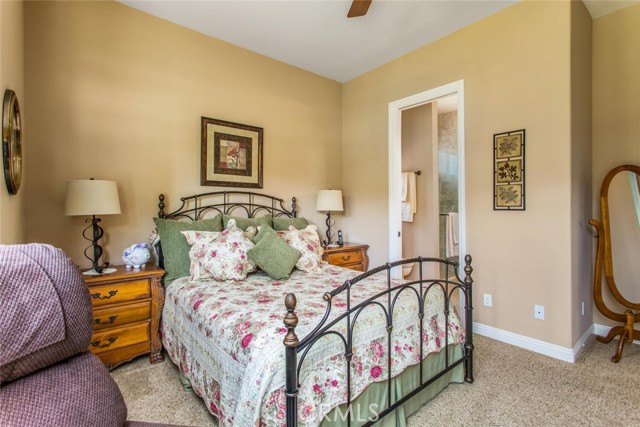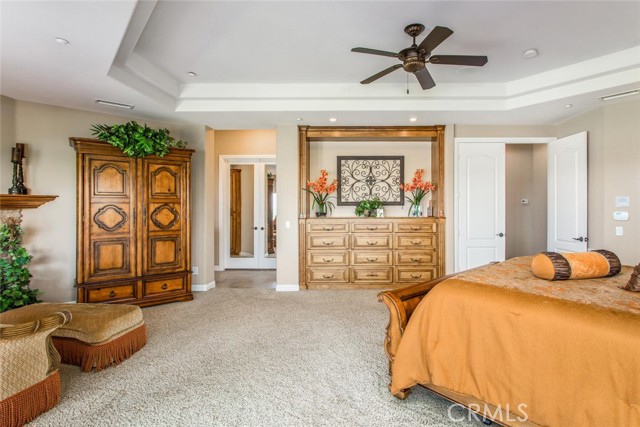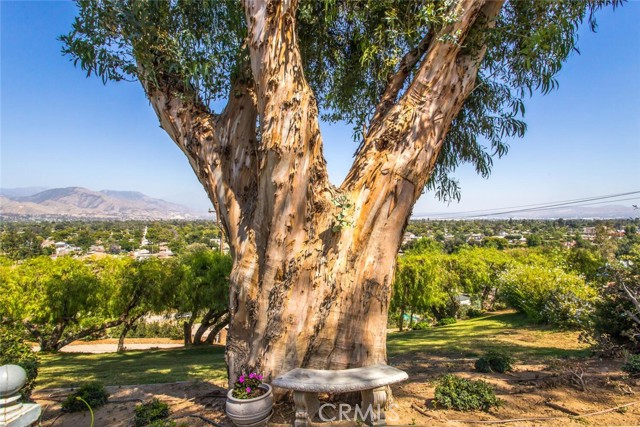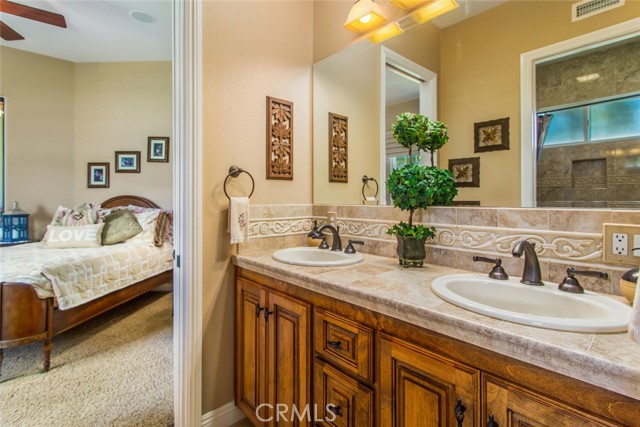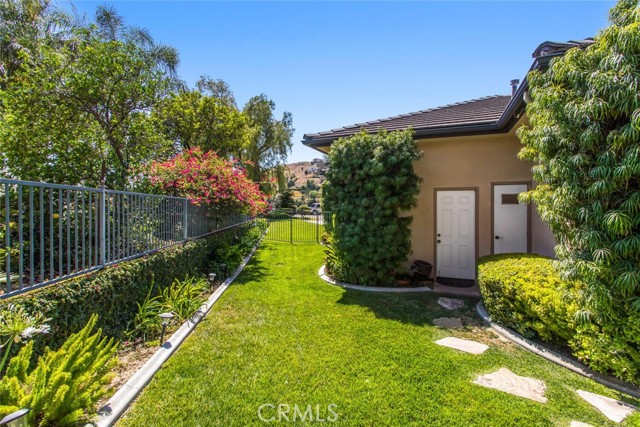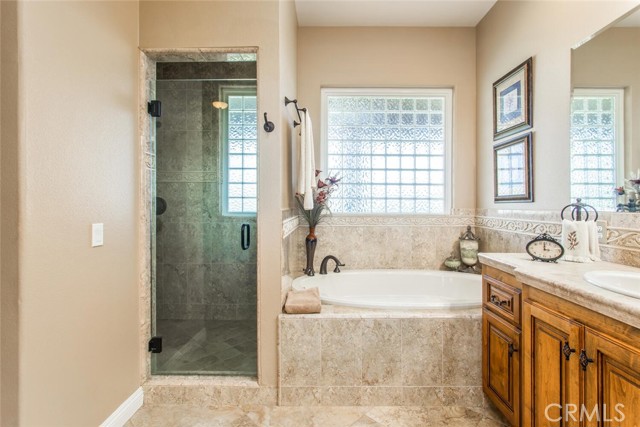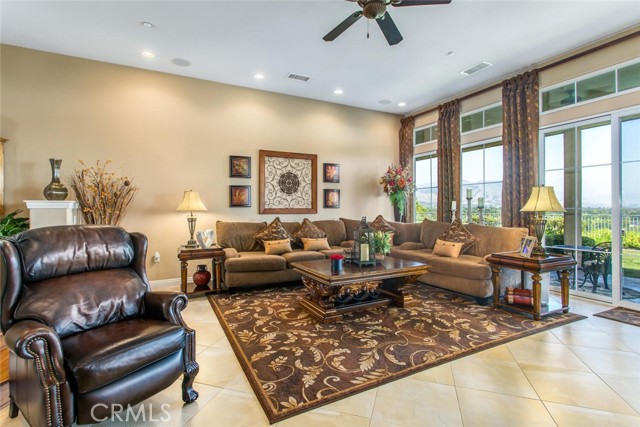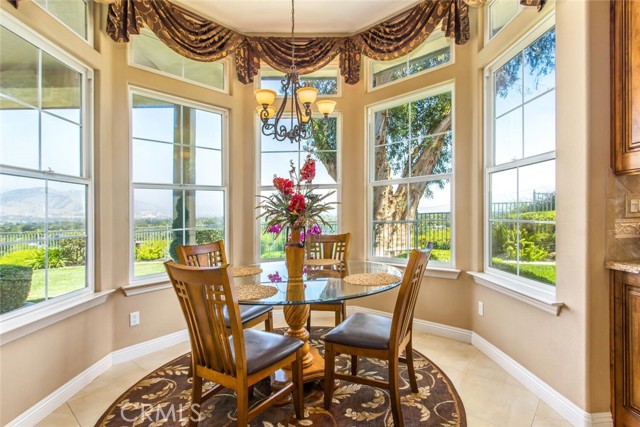#EV22117638
Live like a celebrity high above the valley with spectacular panoramic views of the mountains and treetops on this very exclusive hilltop home. With only 5 other neighbors on this private gated street, the owners spared no expense when designing and crafting this astonishing home. Enjoy high ceilings measured at 10,11 and 12 feet with Coffered ceilings in the formal living, dining and master bedroom. The entire back of the house is a gorgeous wall of windows offering a spectacular view of the valley. Custom hardwood flooring in the entry and formal living and dining room, with 24x24 inch ceramic tile in family room and kitchen. Custom Gourmet kitchen with tall cabinetry boasting under-cabinet lighting, granite counter tops, stainless steel appliances (GE Profile) built-in refrigerator (GE Monogram), trash compactor Double oven with Convection oven and a walk-in pantry. Enjoy the 3-sided fireplace from the Family, Dining and Living room during the winter holidays. Storage space is utilized expertly throughout the entire home. 4 large bedrooms, 3.5 baths, Back bedroom has a work-out room. 4 -1/2 car garage... Too many upgrades to list, words cannot do this impressive home justice. Come see and experience this gorgeous home for yourself.
| Property Id | 369018464 |
| Price | $ 959,999.00 |
| Property Size | 23000 Sq Ft |
| Bedrooms | 4 |
| Bathrooms | 3 |
| Available From | 2nd of June 2022 |
| Status | Active |
| Type | Single Family Residence |
| Year Built | 2008 |
| Garages | 4 |
| Roof | Concrete,Tile |
| County | San Bernardino |
Location Information
| County: | San Bernardino |
| Community: | Foothills |
| MLS Area: | 274 - San Bernardino |
| Directions: | North of 34th and G street |
Interior Features
| Common Walls: | No Common Walls |
| Rooms: | Converted Bedroom,Exercise Room,Family Room,Formal Entry,Foyer,Kitchen,Laundry,Living Room,Master Bedroom,Master Suite,Office,Retreat,Separate Family Room,Walk-In Closet,Walk-In Pantry |
| Eating Area: | Breakfast Counter / Bar,Dining Room |
| Has Fireplace: | 1 |
| Heating: | Central,Forced Air,Natural Gas |
| Windows/Doors Description: | Double Pane WindowsSliding Doors |
| Interior: | Attic Fan,Ceiling Fan(s),Coffered Ceiling(s),Granite Counters,High Ceilings,Intercom,Open Floorplan,Pantry,Recessed Lighting,Vacuum Central,Wired for Sound |
| Fireplace Description: | Family Room,Kitchen,Living Room,Master Bedroom,Gas,See Through |
| Cooling: | Central Air,Dual,Electric |
| Floors: | Carpet,Tile,Wood |
| Laundry: | Gas Dryer Hookup,Individual Room,Inside,Washer Hookup |
| Appliances: | Built-In Range,Convection Oven,Dishwasher,Double Oven,Electric Oven,Disposal,Gas Range,Gas Cooktop,Gas Water Heater,Microwave,Refrigerator,Self Cleaning Oven,Water Heater,Water Line to Refrigerator |
Exterior Features
| Style: | Custom Built |
| Stories: | 1 |
| Is New Construction: | 0 |
| Exterior: | |
| Roof: | Concrete,Tile |
| Water Source: | Public |
| Septic or Sewer: | Public Sewer |
| Utilities: | Electricity Connected,Natural Gas Connected,Sewer Connected |
| Security Features: | Automatic Gate,Carbon Monoxide Detector(s),Fire Sprinkler System,Security System,Smoke Detector(s) |
| Parking Description: | Direct Garage Access,Driveway,Concrete,Garage,Garage Faces Front,Garage - Two Door,Garage Door Opener,Oversized,Private,Tandem Garage |
| Fencing: | Wrought Iron |
| Patio / Deck Description: | Concrete,Covered,Patio,Slab |
| Pool Description: | None |
| Exposure Faces: |
School
| School District: | Other |
| Elementary School: | |
| High School: | |
| Jr. High School: |
Additional details
| HOA Fee: | 0.00 |
| HOA Frequency: | |
| HOA Includes: | |
| APN: | 0152041840000 |
| WalkScore: | |
| VirtualTourURLBranded: | https://tours.attractivehomephotography.com/2007639 |
Listing courtesy of GARY ZENDEJAS from REALTY WORLD PREMIER
Based on information from California Regional Multiple Listing Service, Inc. as of 2024-09-20 at 10:30 pm. This information is for your personal, non-commercial use and may not be used for any purpose other than to identify prospective properties you may be interested in purchasing. Display of MLS data is usually deemed reliable but is NOT guaranteed accurate by the MLS. Buyers are responsible for verifying the accuracy of all information and should investigate the data themselves or retain appropriate professionals. Information from sources other than the Listing Agent may have been included in the MLS data. Unless otherwise specified in writing, Broker/Agent has not and will not verify any information obtained from other sources. The Broker/Agent providing the information contained herein may or may not have been the Listing and/or Selling Agent.
