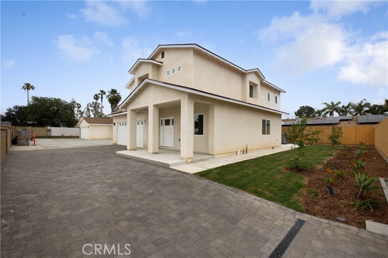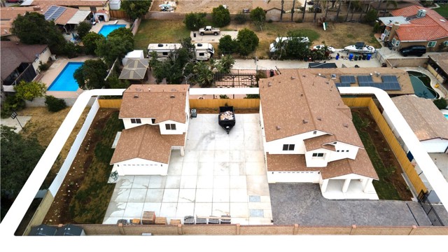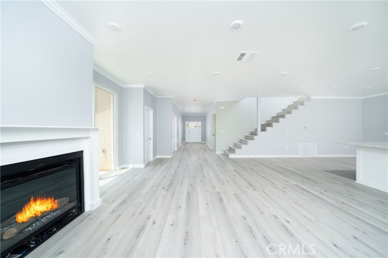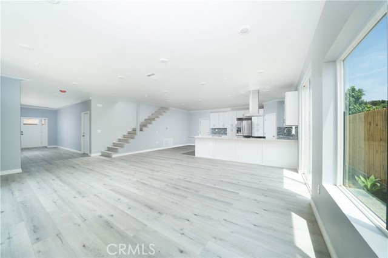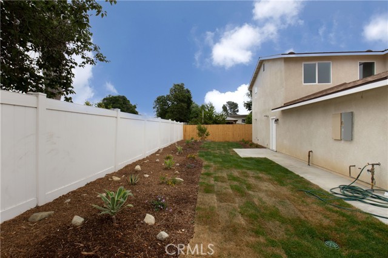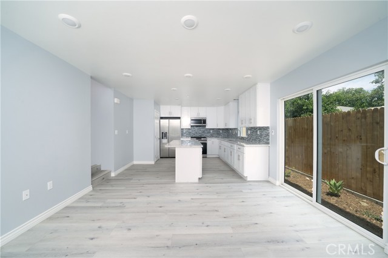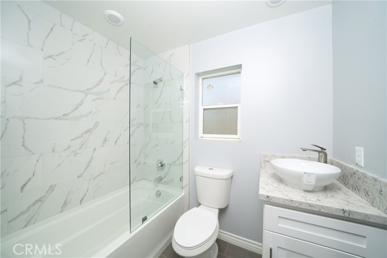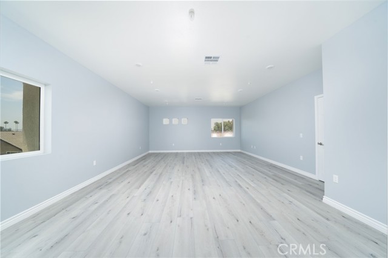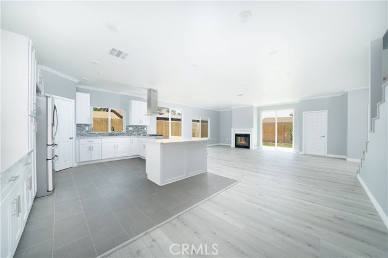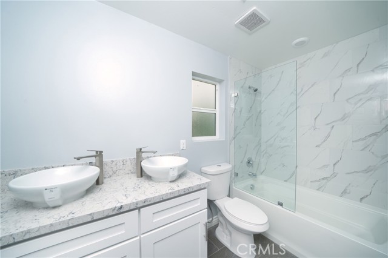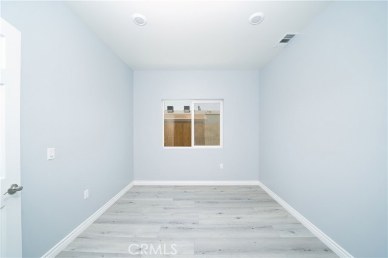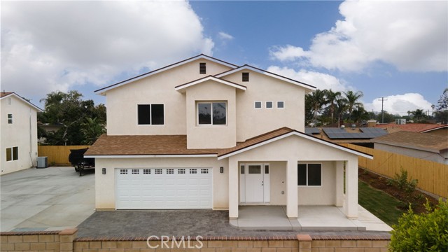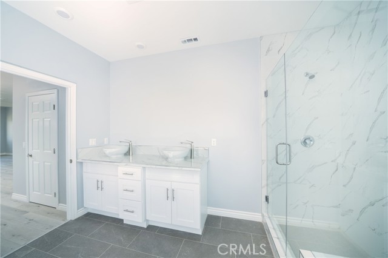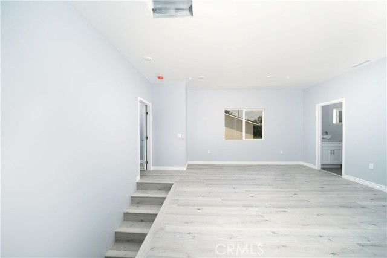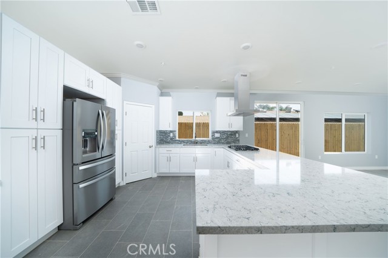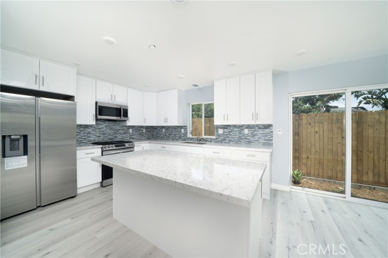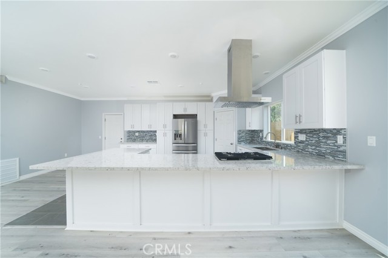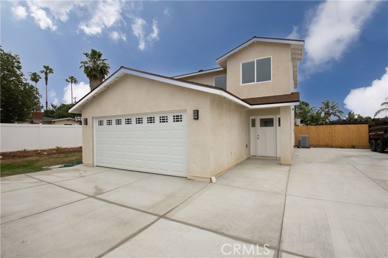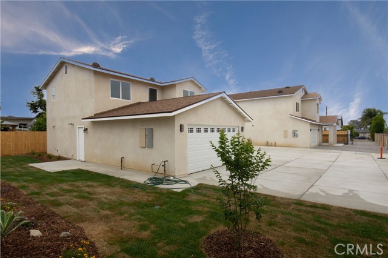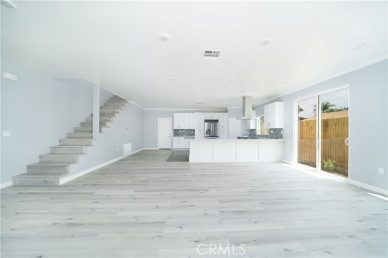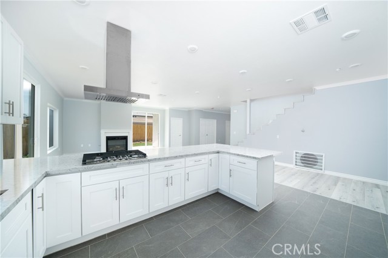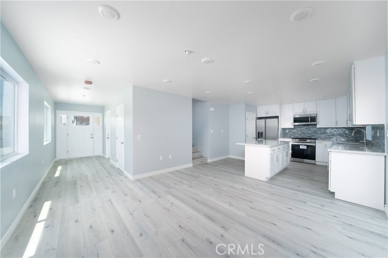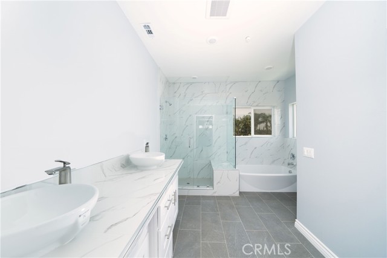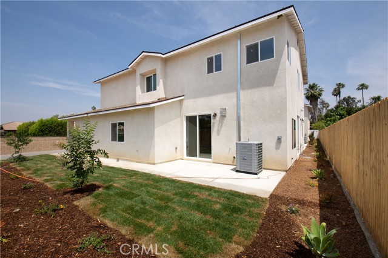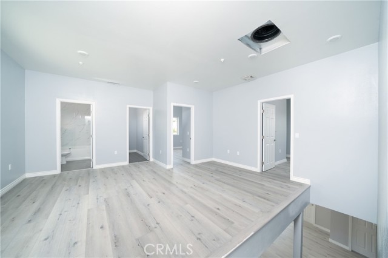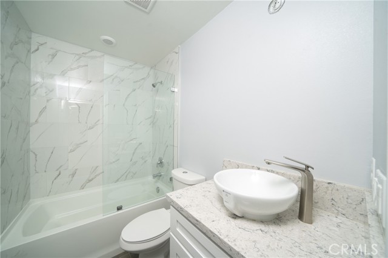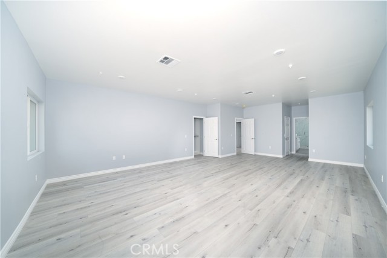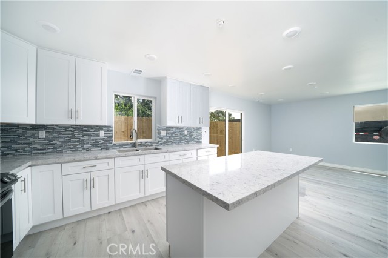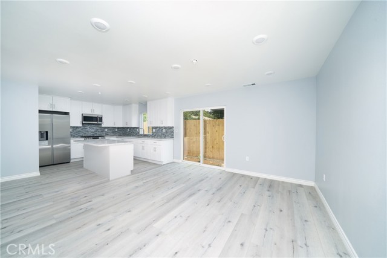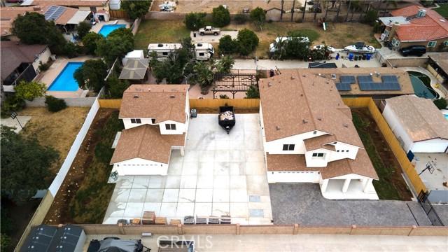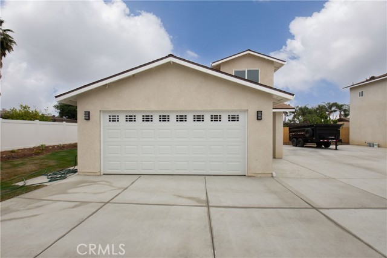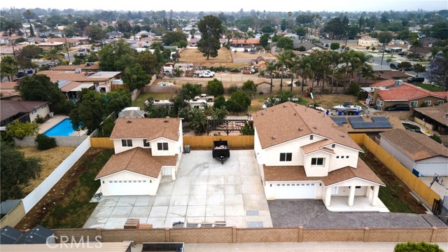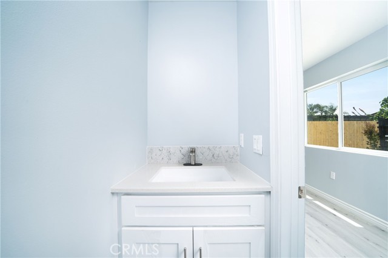#PW22116648
2 HOMES ON 1 LOT! Stunning, brand new construction of a single family home and ADU (2nd home) both with attached 2 car garages. This builder has spared no expense to bring you light bright floor plans with the perfect layout and set up for both of these homes. The Main Home features 4 bedrooms, an office/den, a upstairs loft, indoor laundry room and 2.5 beautifully upgraded bathrooms. The spacious quartz kitchen opens up to your dining and family room area. Perfect space for entertaining or cozying up to your family room fireplace. Your gourmet kitchen has a huge quartz island with room for seating, walk-in pantry, stove and overhead vent. It's beauty is complete with quartz counters and gorgeous mosaic backsplash. The ADU (2nd home), features 3 spacious bedrooms and 2.5 bathrooms. This island kitchen is also perfect for entertaining. It features quartz island and counter tops with beautiful mosaic backsplash. Each unit has its own 2 car attached garage with direct access. The lot has ample room for additional parking, RVs, boats, toys and much, much more. Properties like this don't come around often. Don't miss your opportunity for extended family or to create additional income while maintaining your privacy. Call us directly for a tour today at 909-443-HOME.
| Property Id | 369014277 |
| Price | $ 890,000.00 |
| Property Size | 13577 Sq Ft |
| Bedrooms | 7 |
| Bathrooms | 4 |
| Available From | 1st of June 2022 |
| Status | Pending |
| Type | Single Family Residence |
| Year Built | 2022 |
| Garages | 4 |
| Roof | Composition |
| County | San Bernardino |
Location Information
| County: | San Bernardino |
| Community: | Curbs |
| MLS Area: | 264 - Fontana |
| Directions: | Alder Ave north of San Bernardino to Hawthorne (West). Property is flag lot. Follow long driveway back to gate. |
Interior Features
| Common Walls: | No Common Walls |
| Rooms: | Family Room,Kitchen,Laundry,Loft,Main Floor Bedroom,Master Bathroom,Master Bedroom |
| Eating Area: | |
| Has Fireplace: | 1 |
| Heating: | Forced Air |
| Windows/Doors Description: | |
| Interior: | 2 Staircases,Open Floorplan |
| Fireplace Description: | Family Room |
| Cooling: | Central Air |
| Floors: | Stone |
| Laundry: | Gas & Electric Dryer Hookup,In Garage,Individual Room,Upper Level |
| Appliances: | Disposal,Gas & Electric Range |
Exterior Features
| Style: | |
| Stories: | |
| Is New Construction: | 1 |
| Exterior: | |
| Roof: | Composition |
| Water Source: | None |
| Septic or Sewer: | Public Sewer |
| Utilities: | |
| Security Features: | |
| Parking Description: | Direct Garage Access,Garage - Two Door |
| Fencing: | Block,Vinyl,Wood,Wrought Iron |
| Patio / Deck Description: | None |
| Pool Description: | None |
| Exposure Faces: |
School
| School District: | Fontana Unified |
| Elementary School: | |
| High School: | |
| Jr. High School: |
Additional details
| HOA Fee: | 0.00 |
| HOA Frequency: | |
| HOA Includes: | |
| APN: | 0194261680000 |
| WalkScore: | |
| VirtualTourURLBranded: | https://my.matterport.com/show/?m=Tzs281eevC9 |
Listing courtesy of DARIN KLEINPELL from KLEINPELL TEAM REALTY
Based on information from California Regional Multiple Listing Service, Inc. as of 2024-11-24 at 10:30 pm. This information is for your personal, non-commercial use and may not be used for any purpose other than to identify prospective properties you may be interested in purchasing. Display of MLS data is usually deemed reliable but is NOT guaranteed accurate by the MLS. Buyers are responsible for verifying the accuracy of all information and should investigate the data themselves or retain appropriate professionals. Information from sources other than the Listing Agent may have been included in the MLS data. Unless otherwise specified in writing, Broker/Agent has not and will not verify any information obtained from other sources. The Broker/Agent providing the information contained herein may or may not have been the Listing and/or Selling Agent.
