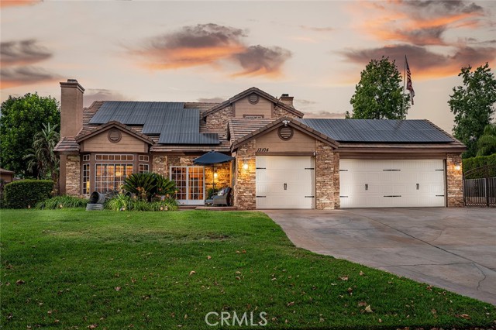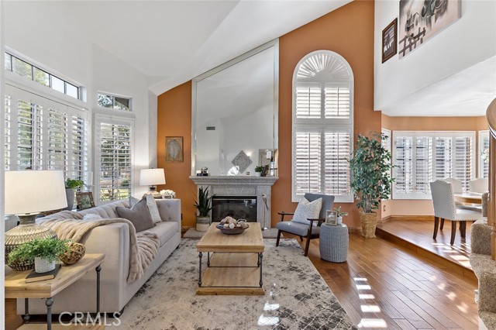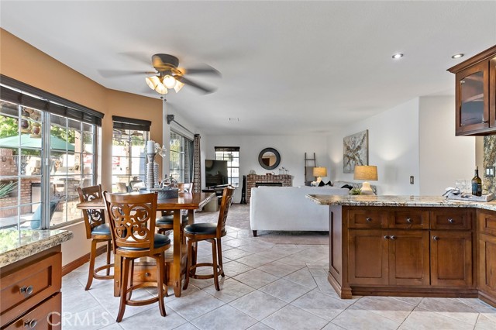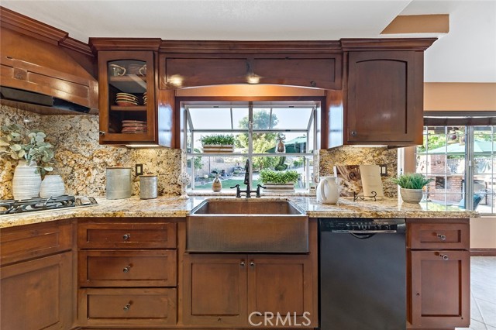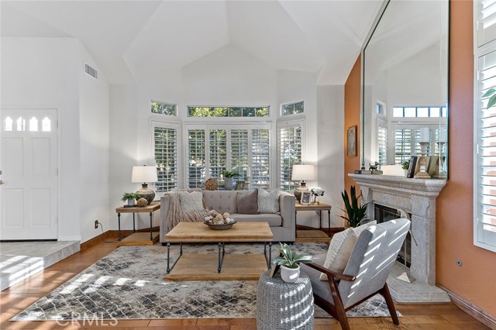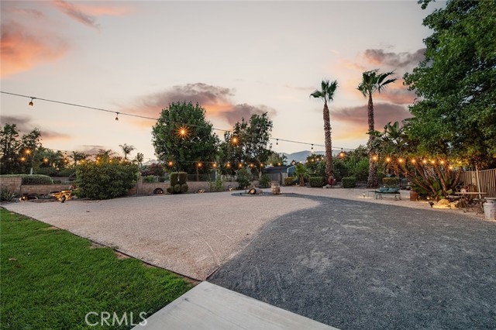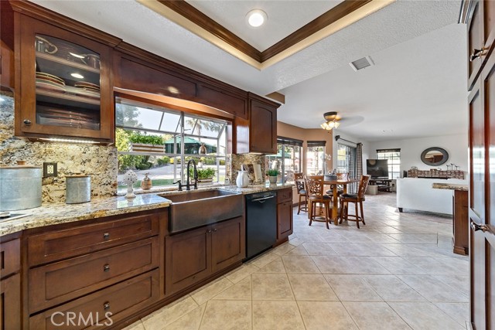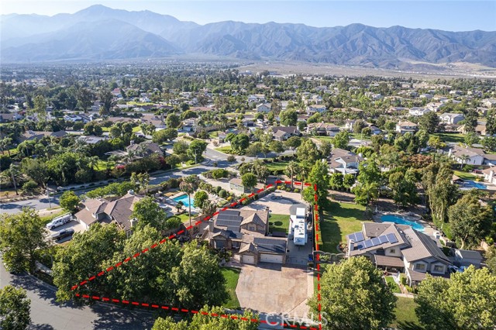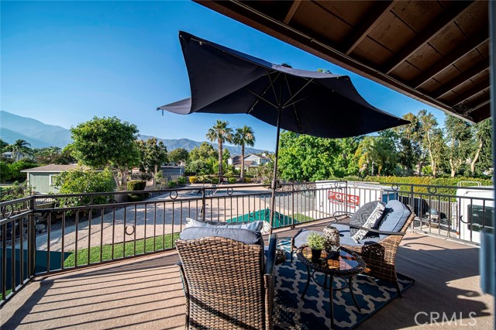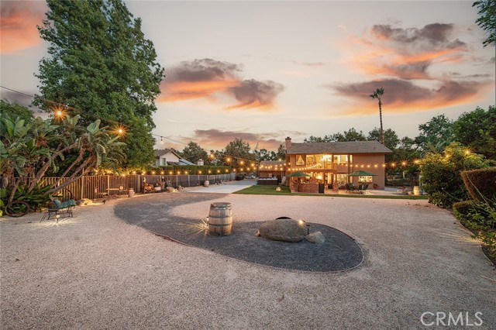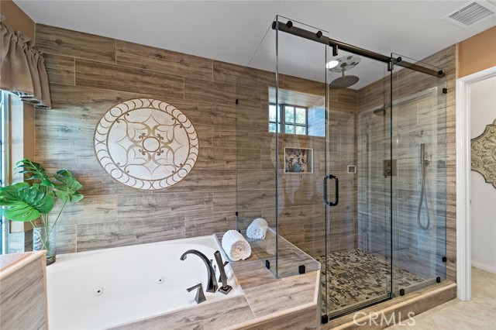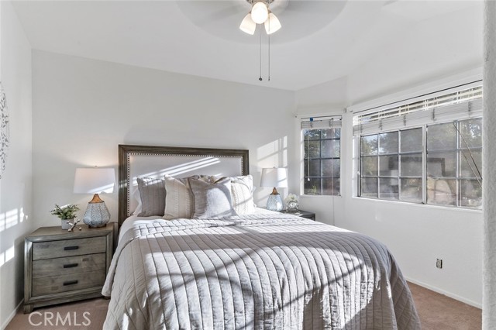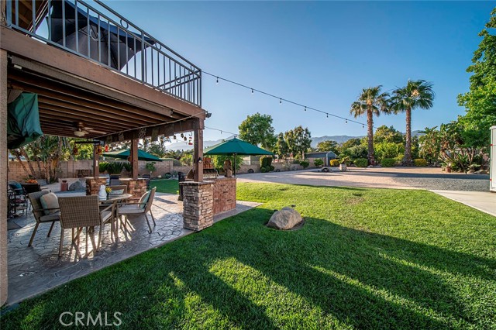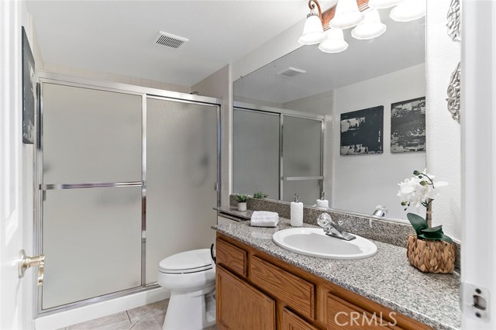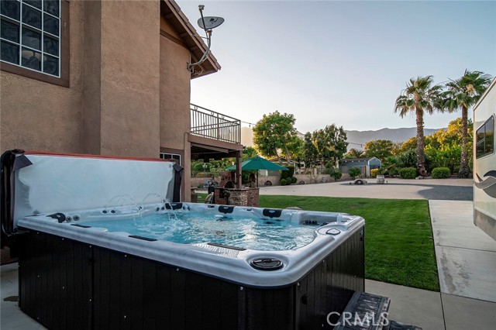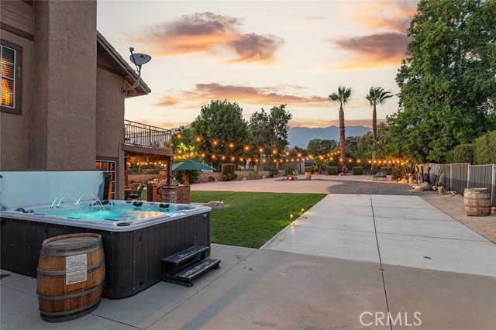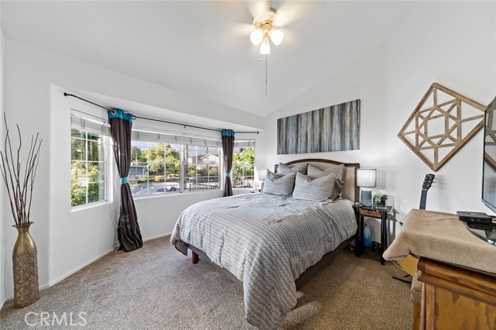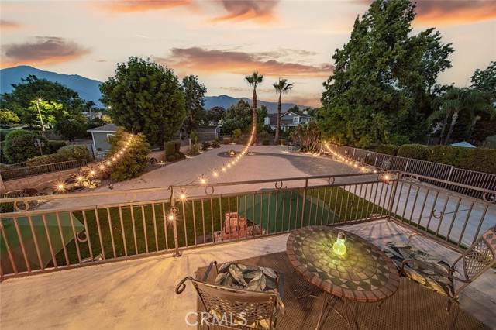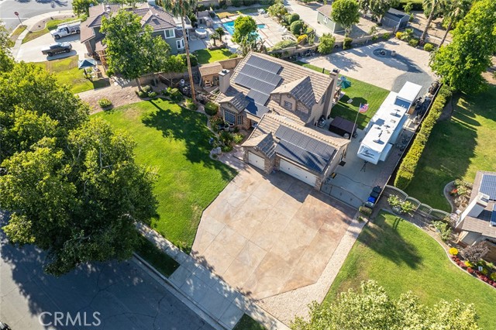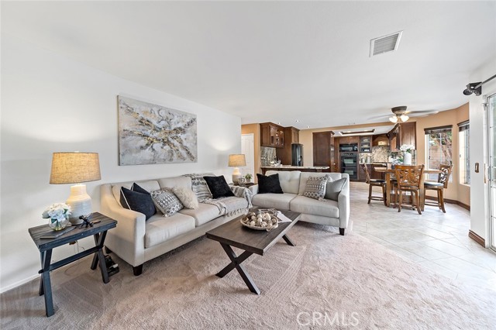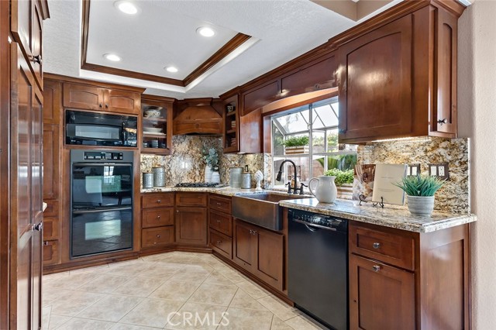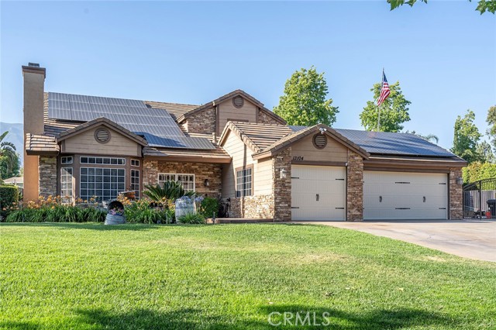#CV22115034
A feast for the eyes! Located in the coveted Rosewind Estates community is this immaculate home w/upgrades galore featuring gorgeous kitchen & bathrooms, expansive 1/2 acre low-maintenance lot w/beautiful landscaping, double RV parking, above-ground 7-person Cal spa (2020), newer HVAC & ductwork (2018), roof (2011), 36-panel solar system (leased), hardwood, tile & plush carpet flooring (2019), newly painted wood trim & exterior & new solar screens. Main floor bedroom w/adjacent full bathroom perfect for guests. Great curb appeal w/ glistening restained driveway, mature trees, stacked-stone exterior facing, newer garage doors (2021), lush grass & a gated RV parking w/30-amp service. Come inside to experience the feel of light & space w/soaring ceilings & be impressed by the elegant spiral staircase, shutters, high ceilings & fireplace. Adjacent is a dining room w/wall of windows leading to the heart of the home - stunning kitchen boasting of Alder wood cabinets w/soft close feature w/glass display shelves, hammered copper farmhouse sink w/additional bar sink w/Pfister faucets. Granite countertops & backsplash, dual convection oven, convection microwave & dishwasher. Garden window w/picturesque backyard views & recessed ceiling. Large counter area perfect for setting up appetizers/drinks while entertaining. Adjacent to the kitchen is a family room with cozy fireplace - perfect combined space for entertaining. Ascend the stairs to find 2 secondary bedrooms w/bay windows offering natural light & beautifully remodeled bathroom w/new vanity, large walk-in shower w/Pfister faucets & lastly welcome to your oasis the Primary Suite & Retreat, your quiet space to unwind at the close of the door w/romantic views from your own private balcony. Enter through the barn doors to an exquisite Primary Bathroom, recently remodeled in 2021, offering a jetted tub with tiled accent wall w/medallion. Oversized Walk-in shower w/Pfister shower system w/hand wand sprayer, Rain shower head, dual sinks & a vanity area. Check out this expansive hardscape backyard designed w/rocks, decomposed granite, built-in BBQ w/fireplace & restained patio. Plenty of space for a pool. Fruit trees including Avocado, Lemon, Orange, and Grapefruit. Outdoor shop/storage & dog run with a garden area. Other notable upgrades include :Ring doorbell w/exterior cameras, 2 attic ladder access in garage, whole house fan (2018), Nest thermostat system throughout & tank less water heater (2015). Welcome home!
| Property Id | 369007147 |
| Price | $ 1,263,000.00 |
| Property Size | 24000 Sq Ft |
| Bedrooms | 4 |
| Bathrooms | 3 |
| Available From | 8th of June 2022 |
| Status | Active |
| Type | Single Family Residence |
| Year Built | 1990 |
| Garages | 3 |
| Roof | Tile |
| County | San Bernardino |
Location Information
| County: | San Bernardino |
| Community: | Hiking,Horse Trails,Park,Suburban |
| MLS Area: | 688 - Rancho Cucamonga |
| Directions: | Cross Streets: Arapaho Road & Chickasaw Road |
Interior Features
| Common Walls: | No Common Walls |
| Rooms: | Family Room,Jack & Jill,Kitchen,Laundry,Living Room,Main Floor Bedroom,Master Suite,Walk-In Closet |
| Eating Area: | Breakfast Counter / Bar,Dining Room,In Kitchen |
| Has Fireplace: | 1 |
| Heating: | Central |
| Windows/Doors Description: | Blinds,Custom Covering,Plantation Shutters,Solar Screens,Tinted WindowsDouble Door Entry,Sliding Doors |
| Interior: | Balcony,Built-in Features,Crown Molding,Granite Counters,High Ceilings,Open Floorplan,Pantry,Pull Down Stairs to Attic,Recessed Lighting,Stone Counters,Two Story Ceilings |
| Fireplace Description: | Family Room,Patio |
| Cooling: | Central Air,Whole House Fan |
| Floors: | Carpet,Tile,Wood |
| Laundry: | Inside |
| Appliances: | Convection Oven,Dishwasher,Double Oven,Gas Oven,Gas Cooktop,Microwave |
Exterior Features
| Style: | Modern |
| Stories: | 2 |
| Is New Construction: | 0 |
| Exterior: | |
| Roof: | Tile |
| Water Source: | Public |
| Septic or Sewer: | Conventional Septic |
| Utilities: | |
| Security Features: | Carbon Monoxide Detector(s),Security System,Smoke Detector(s) |
| Parking Description: | Direct Garage Access,Driveway,Garage,Private,RV Access/Parking,RV Hook-Ups |
| Fencing: | Privacy,Stucco Wall,Wrought Iron |
| Patio / Deck Description: | Covered,Patio Open,Front Porch |
| Pool Description: | None |
| Exposure Faces: |
School
| School District: | Etiwanda |
| Elementary School: | Etiwanda Colony |
| High School: | Etiwanda |
| Jr. High School: | ETICOL |
Additional details
| HOA Fee: | 0.00 |
| HOA Frequency: | |
| HOA Includes: | |
| APN: | 0225351250000 |
| WalkScore: | |
| VirtualTourURLBranded: |
Listing courtesy of KEVIN SHIN from REALTY MASTERS & ASSOCIATES
Based on information from California Regional Multiple Listing Service, Inc. as of 2024-09-19 at 10:30 pm. This information is for your personal, non-commercial use and may not be used for any purpose other than to identify prospective properties you may be interested in purchasing. Display of MLS data is usually deemed reliable but is NOT guaranteed accurate by the MLS. Buyers are responsible for verifying the accuracy of all information and should investigate the data themselves or retain appropriate professionals. Information from sources other than the Listing Agent may have been included in the MLS data. Unless otherwise specified in writing, Broker/Agent has not and will not verify any information obtained from other sources. The Broker/Agent providing the information contained herein may or may not have been the Listing and/or Selling Agent.
