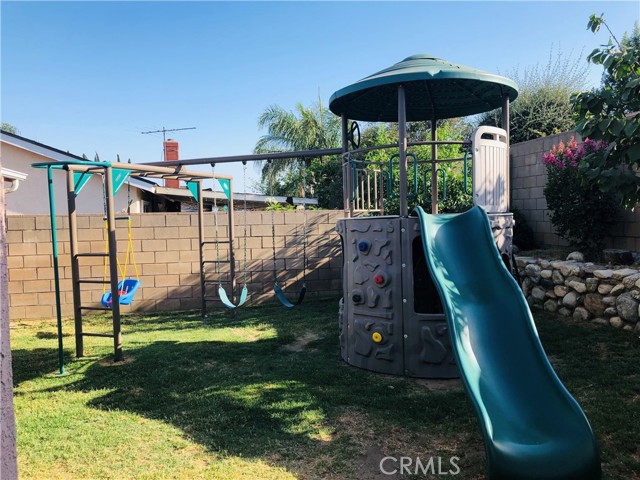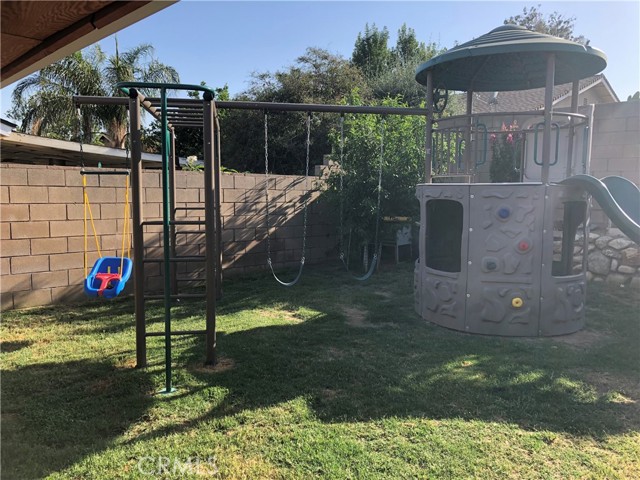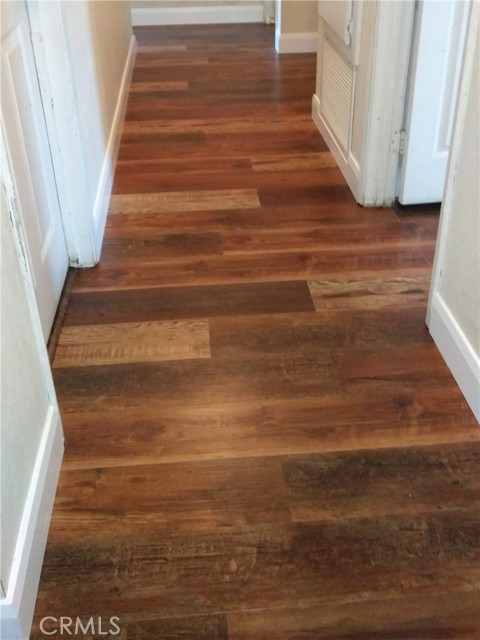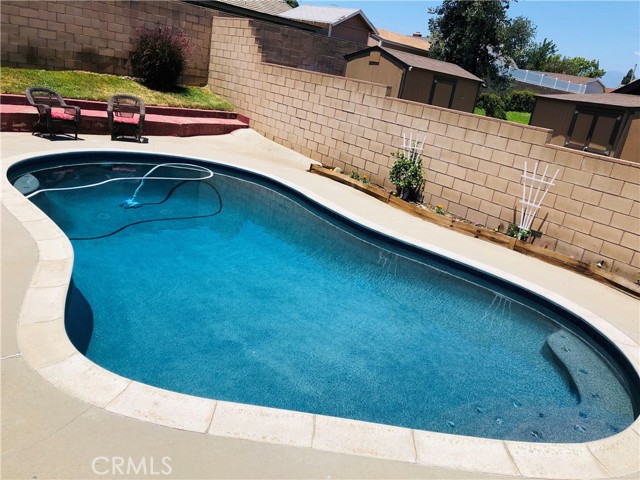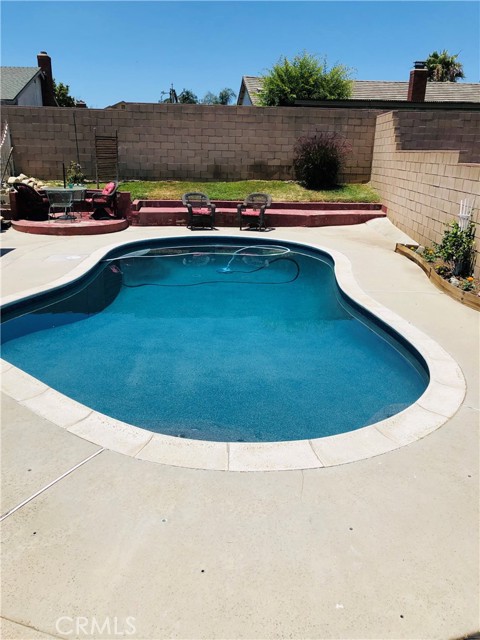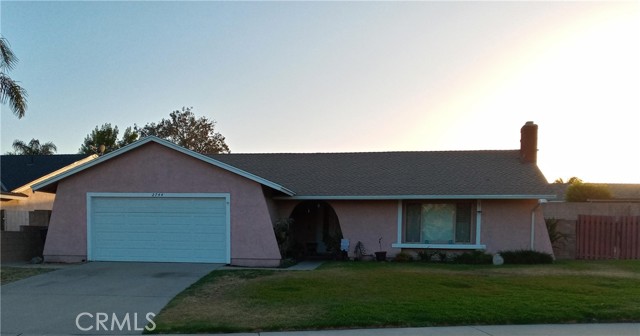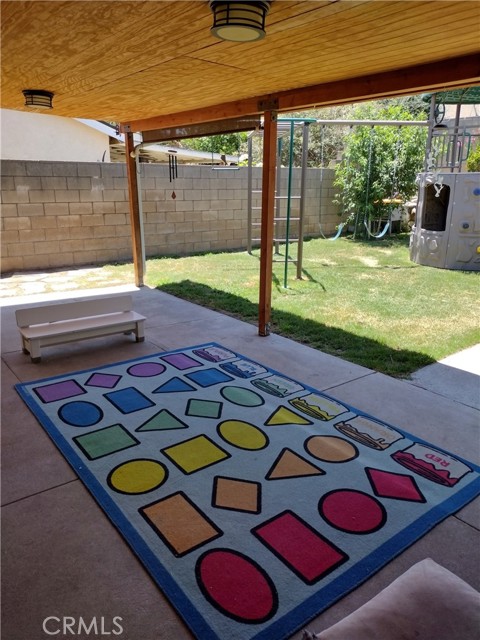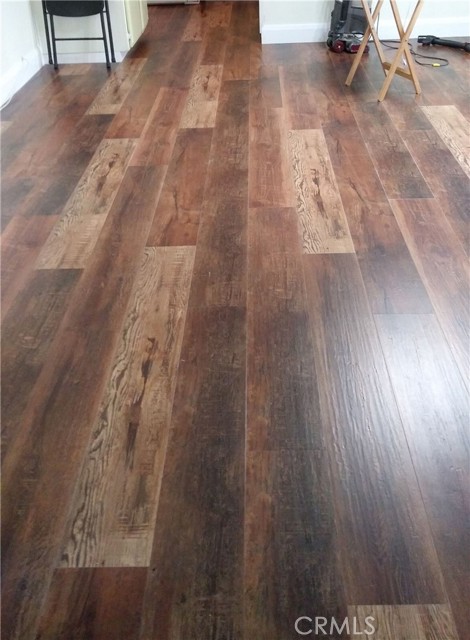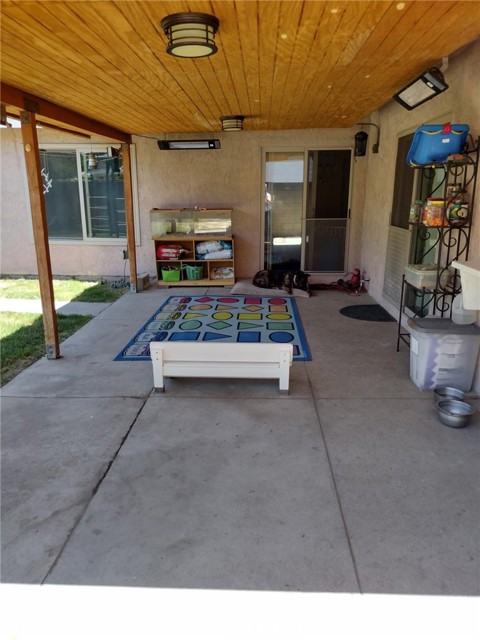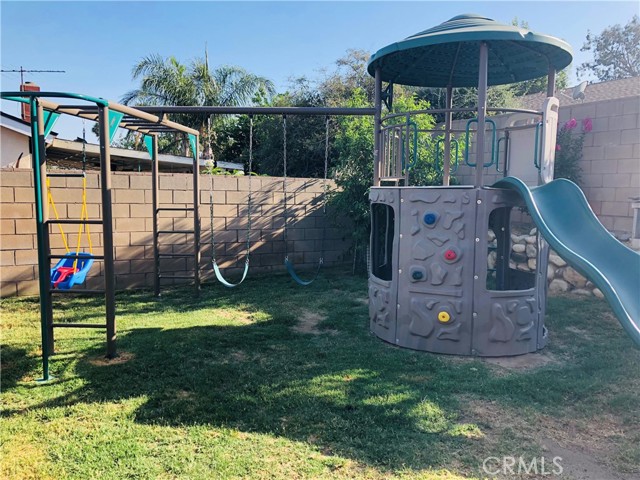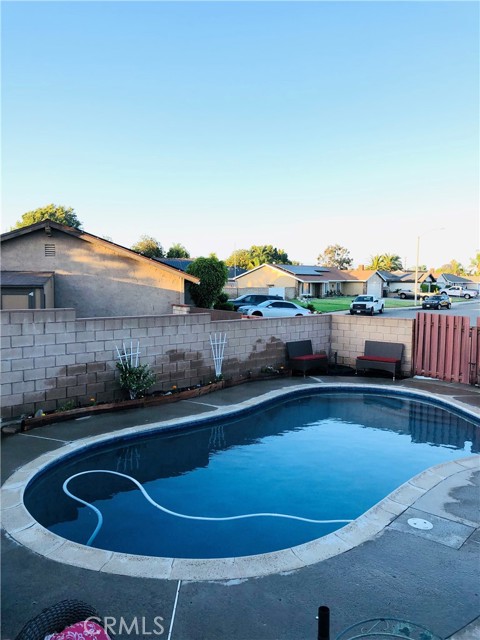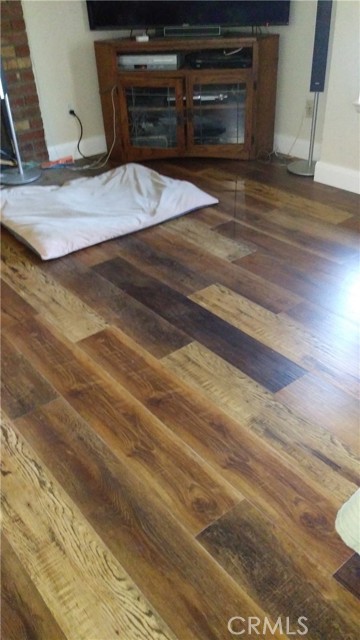#OC22108193
Back on the Market, buyer did not perform. This spacious home is waiting for you to move in. This 4-bedroom 2-bath home is perfectly located close to freeways, shopping & the Ontario Airport only minutes away. The large rear side yard offers a sparkling pool with new pebble finish & skimmer (Jan 2022). The pool equipment was replaced 2 years ago and has a child safety gate and cover. The entire pool area is also completely enclosed with secure fencing separating the rear yard area from the pool area. The other fully enclosed rear yard has a new Child Play Set and covered patio. On the property you will also find a secure, enclosed dog run. Turtle and rabbit homes will be removed, and grass replanted. Step inside to beautiful water-resistant flooring less than 2 years old. The guest bathroom was recently remodeled, and the master bathroom was recently refreshed as well. New 2022 tankless gas water heater. Roof only 2 years old. Enjoy your own fruit trees in the backyard Avocado, Peach & Apricot.
| Property Id | 369006283 |
| Price | $ 685,000.00 |
| Property Size | 8383 Sq Ft |
| Bedrooms | 4 |
| Bathrooms | 1 |
| Available From | 21st of June 2022 |
| Status | Active |
| Type | Single Family Residence |
| Year Built | 1977 |
| Garages | 2 |
| Roof | Asphalt,Shingle |
| County | San Bernardino |
Location Information
| County: | San Bernardino |
| Community: | Biking,Dog Park,Golf,Hiking,Gutters,Park,Sidewalks,Storm Drains,Street Lights,Suburban |
| MLS Area: | 686 - Ontario |
| Directions: | From 60 Fwy. exit Grove towards Riverside Drive turn left on Walnut, right on Walker, left on Doral, left on Augusta. From Riverside Drive turn left on Walker, right on Doral, left on Augusta. |
Interior Features
| Common Walls: | No Common Walls |
| Rooms: | All Bedrooms Down,Entry,Living Room,Main Floor Bedroom,Main Floor Master Bedroom,Master Bathroom,Master Bedroom,Sound Studio,Walk-In Closet |
| Eating Area: | Breakfast Counter / Bar,Separated |
| Has Fireplace: | 1 |
| Heating: | Central,Combination,Forced Air,Natural Gas |
| Windows/Doors Description: | Double Pane Windows,Drapes,ShuttersDouble Door Entry,Sliding Doors |
| Interior: | Block Walls,Ceiling Fan(s),Pantry,Tile Counters |
| Fireplace Description: | Living Room,Gas,Wood Burning |
| Cooling: | Central Air,Electric |
| Floors: | See Remarks,Vinyl |
| Laundry: | Gas Dryer Hookup,In Garage,Washer Hookup |
| Appliances: | Free-Standing Range,Gas Oven,Gas Range,Gas Water Heater,Instant Hot Water,Range Hood,Self Cleaning Oven,Tankless Water Heater,Vented Exhaust Fan,Water Line to Refrigerator |
Exterior Features
| Style: | Ranch |
| Stories: | 1 |
| Is New Construction: | 0 |
| Exterior: | Lighting,Rain Gutters,Satellite Dish |
| Roof: | Asphalt,Shingle |
| Water Source: | Public |
| Septic or Sewer: | Public Sewer,Sewer Paid |
| Utilities: | Cable Connected,Electricity Connected,Natural Gas Connected,Phone Connected,Sewer Connected,Underground Utilities,Water Connected |
| Security Features: | Carbon Monoxide Detector(s),Smoke Detector(s) |
| Parking Description: | Direct Garage Access,Driveway,Concrete,Garage,Garage Faces Front,Garage - Two Door,Garage Door Opener,Private,Street |
| Fencing: | Block,Cross Fenced,Excellent Condition |
| Patio / Deck Description: | Concrete,Covered,Patio,Patio Open,Slab |
| Pool Description: | Private,Fenced,Filtered,Heated Passively,In Ground,Pebble,Pool Cover |
| Exposure Faces: | East |
School
| School District: | Chino Valley Unified |
| Elementary School: | |
| High School: | Chino |
| Jr. High School: |
Additional details
| HOA Fee: | 0.00 |
| HOA Frequency: | |
| HOA Includes: | |
| APN: | 0216301320000 |
| WalkScore: | |
| VirtualTourURLBranded: | https://ranchophotos.com/2744-s-augusta-ave/ |
Listing courtesy of JANICE METZGER from REALTY BENEFIT
Based on information from California Regional Multiple Listing Service, Inc. as of 2024-09-20 at 10:30 pm. This information is for your personal, non-commercial use and may not be used for any purpose other than to identify prospective properties you may be interested in purchasing. Display of MLS data is usually deemed reliable but is NOT guaranteed accurate by the MLS. Buyers are responsible for verifying the accuracy of all information and should investigate the data themselves or retain appropriate professionals. Information from sources other than the Listing Agent may have been included in the MLS data. Unless otherwise specified in writing, Broker/Agent has not and will not verify any information obtained from other sources. The Broker/Agent providing the information contained herein may or may not have been the Listing and/or Selling Agent.

