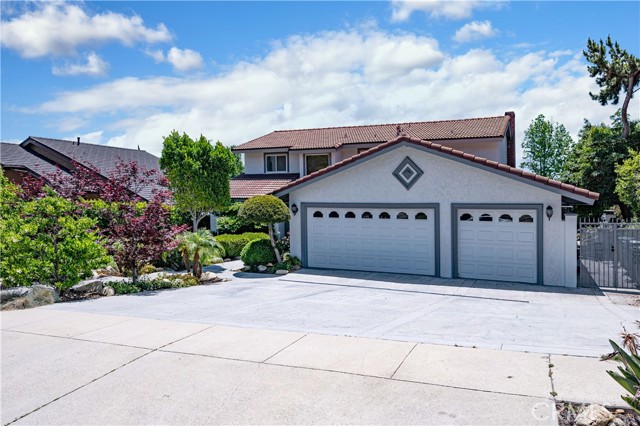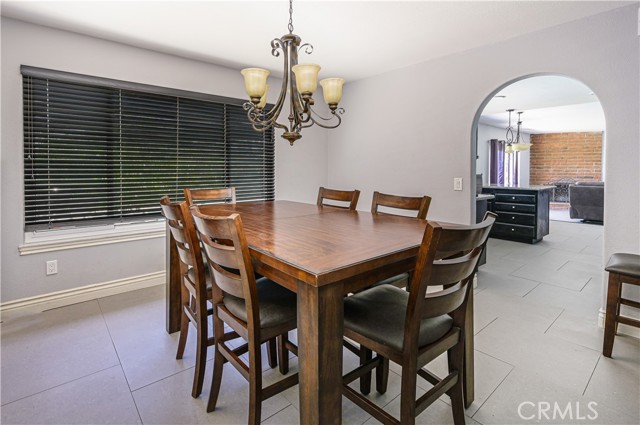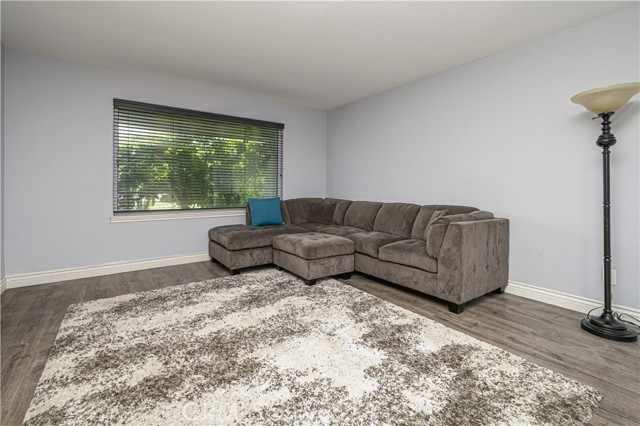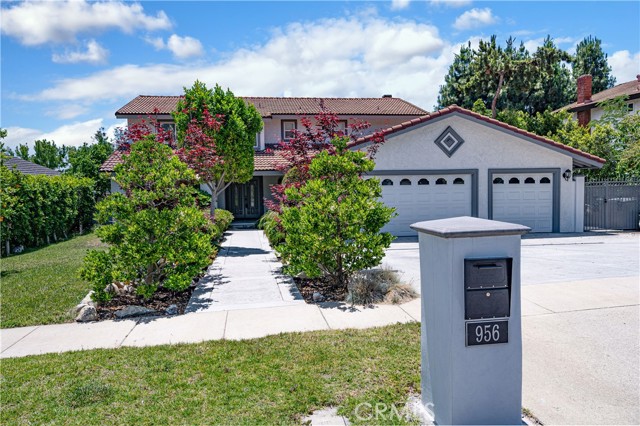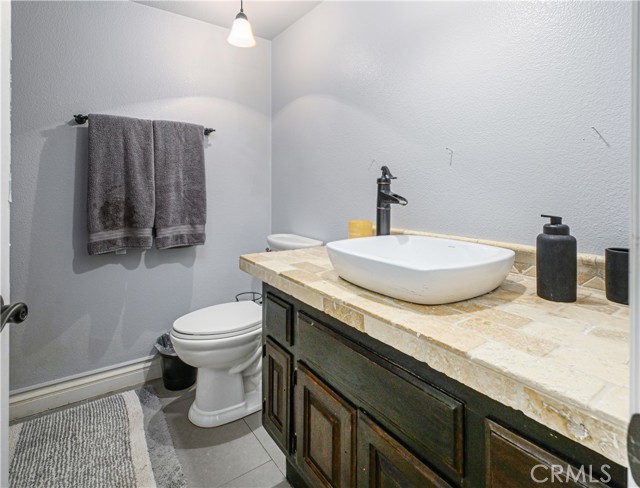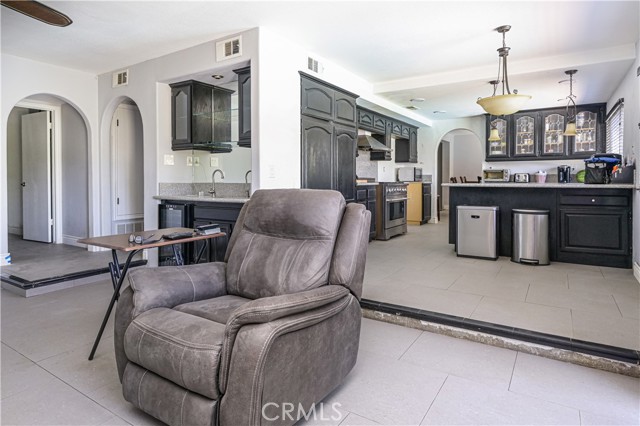#CV22115281
Beautiful North Upland Pool Home, with Mountain Views, in Highly Desirable Area. Walk into this Beautiful Home with Cathedral Ceiling Entry, Huge Living Room Opens to Large Dining Room with Views of Backyard and Pool Area. Updated Kitchen has Gorgeous Granite Counter Tops, Stainless Appliances including 6 Burner Stove and Breakfast Bar and Opens to Family Room. Spacious Family Room has Cozy Brick Fireplace, Wet Bar for Entertaining and Sliding Glass Doors to Backyard. Home has 5 Bedrooms and 3 Bath, which includes 1 Downstairs Bedroom with Updated 3/4 Bath with Walk in Shower. Beautiful Hand Made Hardwood Staircase Leads to Huge Master Bedroom with Sitting Room, or 5th Bedroom, 2 Closets and has Sliding Glass Doors to Balcony which overlooks the Gorgeous Backyard and City Light Views . Entertainers Private Backyard Includes Refreshing Pool, Spa, Beautiful Outdoor Fireplace, Numerous Fruit Trees and Tons of Stamped Concrete Patio Areas. Front Yard has Lots of Gorgeous Foliage, as well as Fruit Trees and Stamped Concrete Sidewalk to Front door and Driveway. Home has Whole House Fan and 3 Car Attached Garage.
| Property Id | 368997402 |
| Price | $ 949,000.00 |
| Property Size | 10000 Sq Ft |
| Bedrooms | 5 |
| Bathrooms | 3 |
| Available From | 30th of May 2022 |
| Status | Active |
| Type | Single Family Residence |
| Year Built | 1978 |
| Garages | 3 |
| Roof | Tile |
| County | San Bernardino |
Location Information
| County: | San Bernardino |
| Community: | Curbs,Foothills,Sidewalks,Street Lights |
| MLS Area: | 690 - Upland |
| Directions: | Mountain / 23rd |
Interior Features
| Common Walls: | No Common Walls |
| Rooms: | Entry,Family Room,Formal Entry,Kitchen,Laundry,Living Room,Main Floor Bedroom,Master Bathroom,Master Bedroom,Master Suite,Separate Family Room,Walk-In Pantry |
| Eating Area: | Breakfast Counter / Bar,Dining Room |
| Has Fireplace: | 1 |
| Heating: | Central |
| Windows/Doors Description: | Blinds,Double Pane WindowsDouble Door Entry,French Doors,Sliding Doors |
| Interior: | Balcony,Bar,Block Walls,Cathedral Ceiling(s),Ceiling Fan(s),Copper Plumbing Full,Granite Counters,High Ceilings,Living Room Balcony,Living Room Deck Attached,Open Floorplan,Pantry,Recessed Lighting,Tile Counters,Wet Bar |
| Fireplace Description: | Family Room,Outside,Patio |
| Cooling: | Central Air,Whole House Fan |
| Floors: | Carpet,Laminate,Tile |
| Laundry: | Individual Room |
| Appliances: | 6 Burner Stove,Built-In Range,Dishwasher,Disposal,Gas Oven,Gas Range |
Exterior Features
| Style: | |
| Stories: | 2 |
| Is New Construction: | 0 |
| Exterior: | |
| Roof: | Tile |
| Water Source: | Public |
| Septic or Sewer: | Sewer Paid |
| Utilities: | |
| Security Features: | |
| Parking Description: | Direct Garage Access,Driveway,Concrete,Garage,Garage Faces Front |
| Fencing: | Block |
| Patio / Deck Description: | Concrete |
| Pool Description: | Private,In Ground |
| Exposure Faces: | North |
School
| School District: | Upland |
| Elementary School: | |
| High School: | |
| Jr. High School: |
Additional details
| HOA Fee: | 0.00 |
| HOA Frequency: | |
| HOA Includes: | |
| APN: | 1004071190000 |
| WalkScore: | |
| VirtualTourURLBranded: |
Listing courtesy of JODY VELTO from BERKSHIRE HATH HM SVCS CA PROP
Based on information from California Regional Multiple Listing Service, Inc. as of 2024-09-19 at 10:30 pm. This information is for your personal, non-commercial use and may not be used for any purpose other than to identify prospective properties you may be interested in purchasing. Display of MLS data is usually deemed reliable but is NOT guaranteed accurate by the MLS. Buyers are responsible for verifying the accuracy of all information and should investigate the data themselves or retain appropriate professionals. Information from sources other than the Listing Agent may have been included in the MLS data. Unless otherwise specified in writing, Broker/Agent has not and will not verify any information obtained from other sources. The Broker/Agent providing the information contained herein may or may not have been the Listing and/or Selling Agent.
