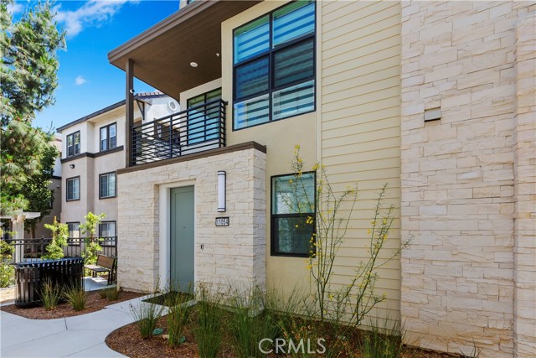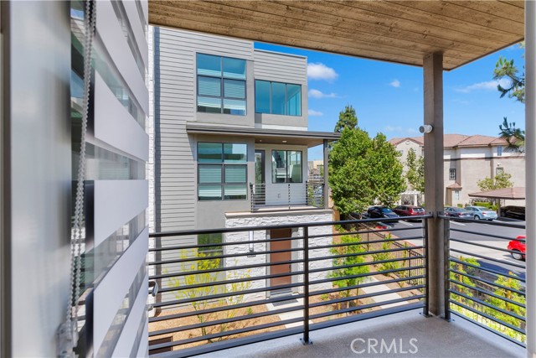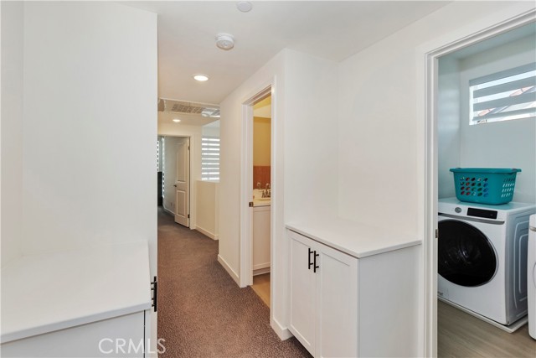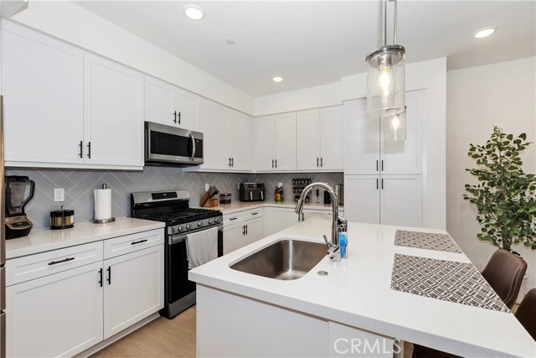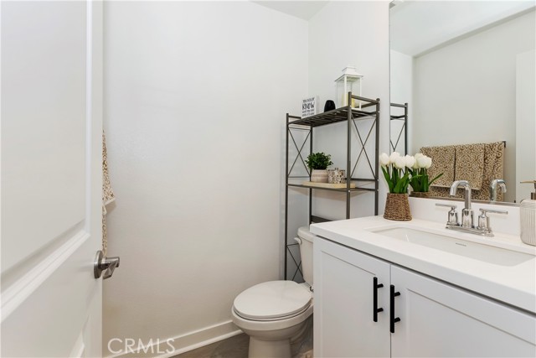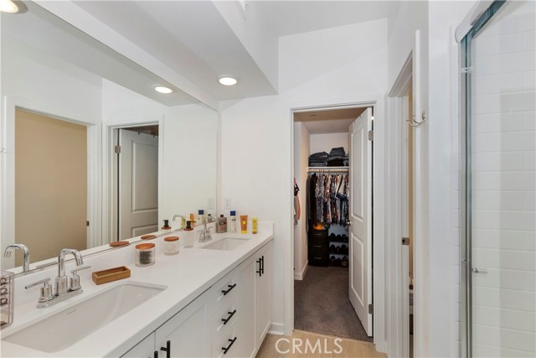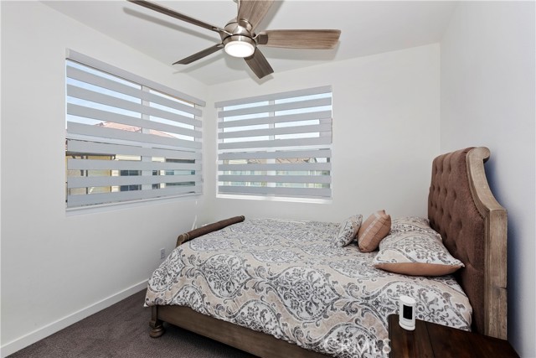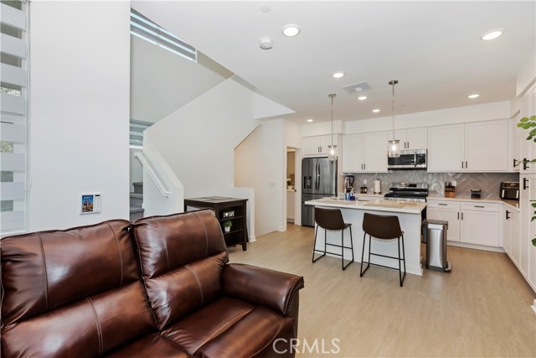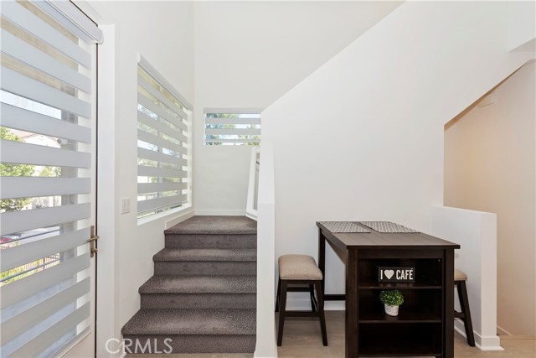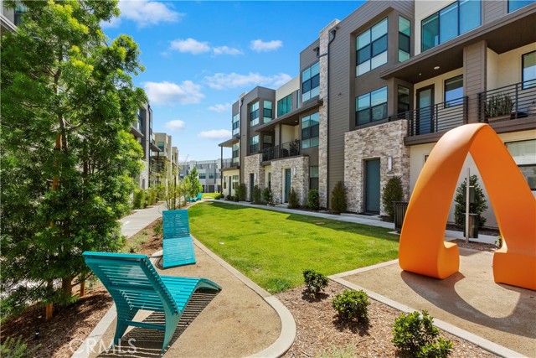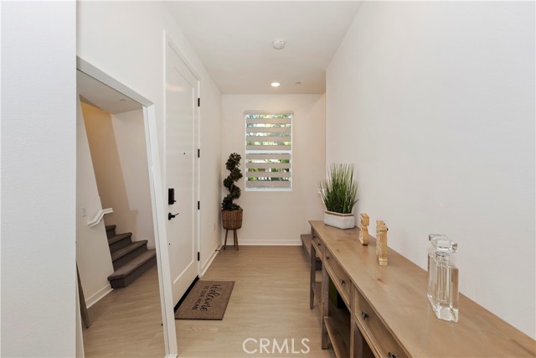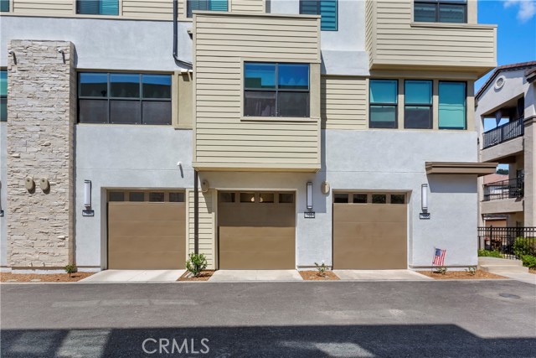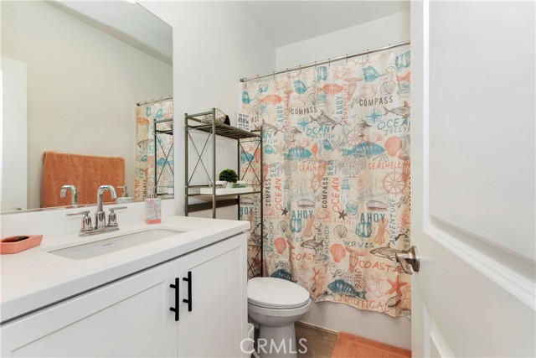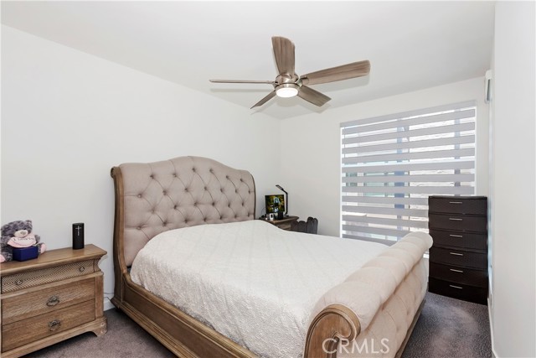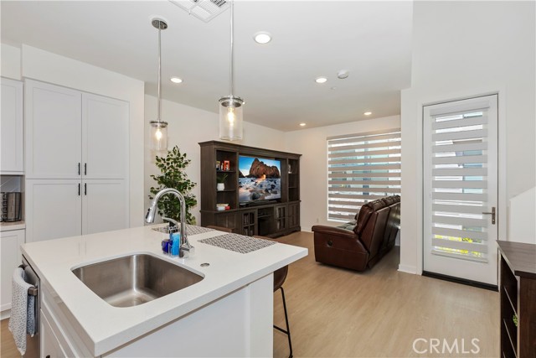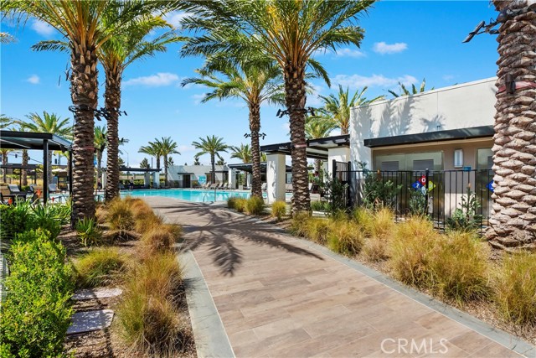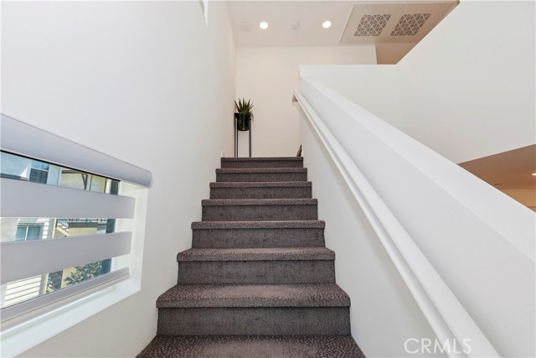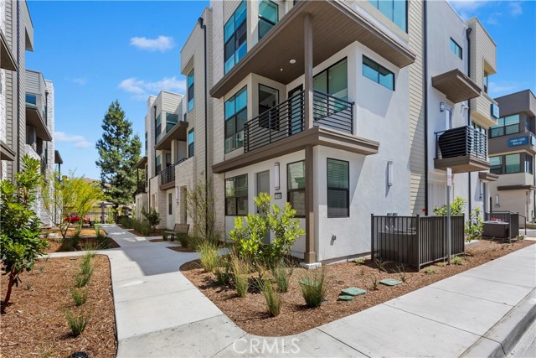#IV22114695
Welcome to the Resort! The incredible community Rancho Cucamonga you have been waiting for. This beautiful FULLY FURNISHED, 3 bedrooms and 4 bath home has been transformed into the perfect private oasis for the modern buyer. This open floor plan provides the right balance of contemporary living in a resort-style community. This home looks like it is out of a magazine. The kitchen offers a clean and chic ambiance , stainless appliances, pendant lighting, LED lights throughout, quartz counters, and more. The beautiful floors flow through the open concept where the kitchen, living, and dining room are connected as one. Also on the main floor, you can enjoy access to your private outdoor patio and the convenience of a 1/2 bathroom. The top floor features upgraded carpet in all three of the bedrooms. Step into your large master bedroom with a full walk-in closet and ensuite bathroom with dual vanities. In addition, there are two additional bedrooms, a full bathroom, and laundry room. One of the best parts of this home is the community and amenities that come along with it, including the 10,000 square foot elegant clubhouse with junior Olympic pool, spa, outdoor lounging and dining, an awesome exercise room, dog washing station, and more. Come take a look at this is one of a kind home! Don't miss this opportunity to view your new home!
| Property Id | 368993750 |
| Price | $ 619,900.00 |
| Property Size | 1200 Sq Ft |
| Bedrooms | 3 |
| Bathrooms | 2 |
| Available From | 29th of May 2022 |
| Status | Active |
| Type | Condominium |
| Year Built | 2021 |
| Garages | 2 |
| Roof | |
| County | San Bernardino |
Location Information
| County: | San Bernardino |
| Community: | Curbs,Dog Park,Sidewalks,Street Lights,Suburban |
| MLS Area: | 688 - Rancho Cucamonga |
| Directions: | 15 FREEWAY, OFF 6TH STREET |
Interior Features
| Common Walls: | 2+ Common Walls |
| Rooms: | All Bedrooms Up,Formal Entry,Living Room,Master Bathroom,Walk-In Closet |
| Eating Area: | |
| Has Fireplace: | 0 |
| Heating: | |
| Windows/Doors Description: | |
| Interior: | 2 Staircases,Balcony,Cathedral Ceiling(s),Ceiling Fan(s),Furnished,Living Room Balcony,Open Floorplan,Pantry,Recessed Lighting |
| Fireplace Description: | None |
| Cooling: | Central Air |
| Floors: | Carpet,Vinyl |
| Laundry: | Individual Room,Upper Level,Washer Included |
| Appliances: | Gas Oven,Gas Range,Refrigerator |
Exterior Features
| Style: | |
| Stories: | |
| Is New Construction: | 0 |
| Exterior: | |
| Roof: | |
| Water Source: | Public |
| Septic or Sewer: | Public Sewer |
| Utilities: | |
| Security Features: | |
| Parking Description: | Tandem Garage |
| Fencing: | |
| Patio / Deck Description: | |
| Pool Description: | Association,Heated,In Ground,Lap |
| Exposure Faces: |
School
| School District: | Cucamonga |
| Elementary School: | |
| High School: | |
| Jr. High School: |
Additional details
| HOA Fee: | 255.00 |
| HOA Frequency: | Monthly |
| HOA Includes: | Pool,Spa/Hot Tub,Fire Pit,Barbecue,Outdoor Cooking Area,Picnic Area |
| APN: | 0210681230000 |
| WalkScore: | |
| VirtualTourURLBranded: | https://www.tourfactory.com/2985174 |
Listing courtesy of LINDA URIBE from MAINSTREET, REALTORS
Based on information from California Regional Multiple Listing Service, Inc. as of 2024-09-19 at 10:30 pm. This information is for your personal, non-commercial use and may not be used for any purpose other than to identify prospective properties you may be interested in purchasing. Display of MLS data is usually deemed reliable but is NOT guaranteed accurate by the MLS. Buyers are responsible for verifying the accuracy of all information and should investigate the data themselves or retain appropriate professionals. Information from sources other than the Listing Agent may have been included in the MLS data. Unless otherwise specified in writing, Broker/Agent has not and will not verify any information obtained from other sources. The Broker/Agent providing the information contained herein may or may not have been the Listing and/or Selling Agent.
