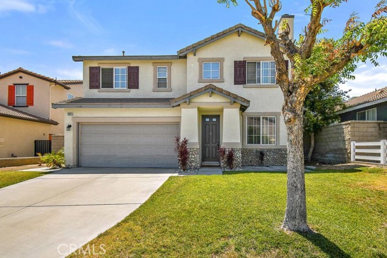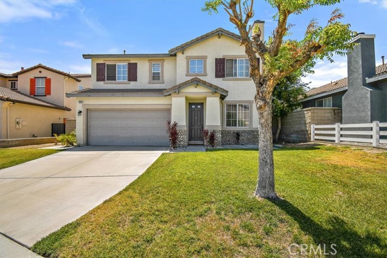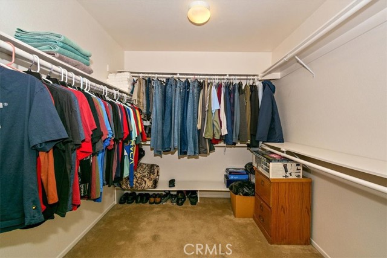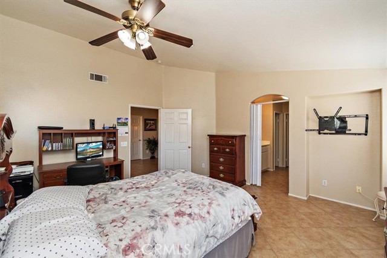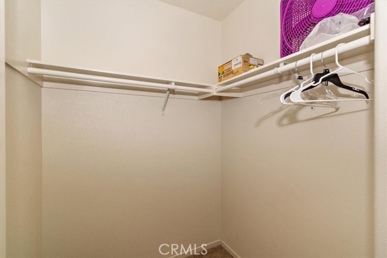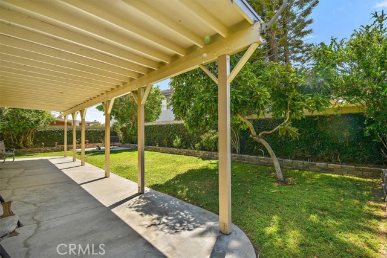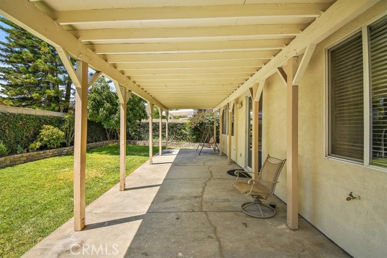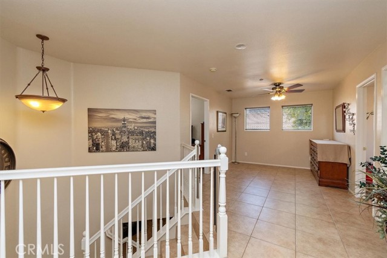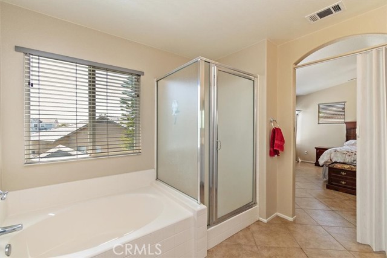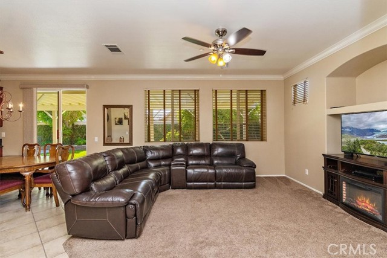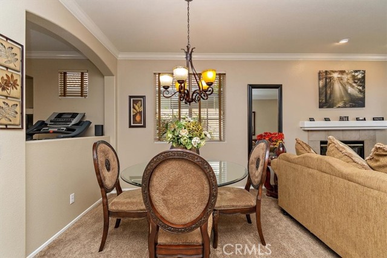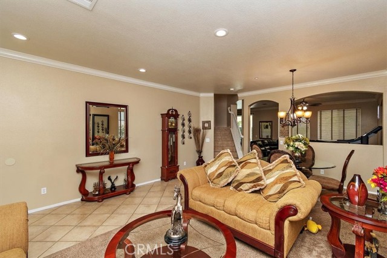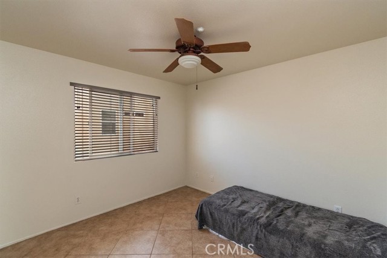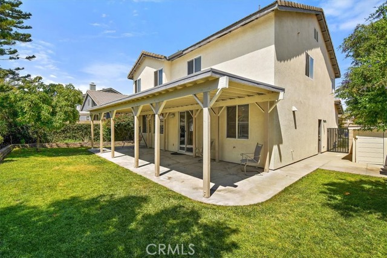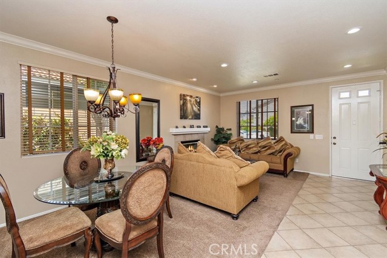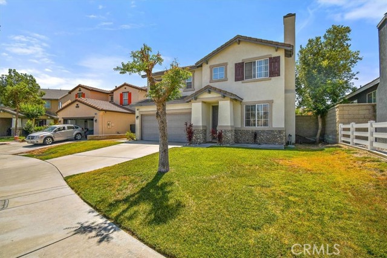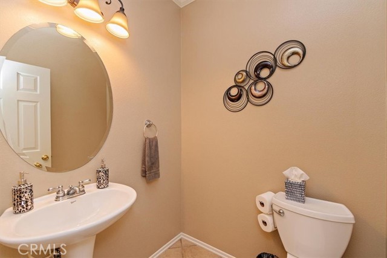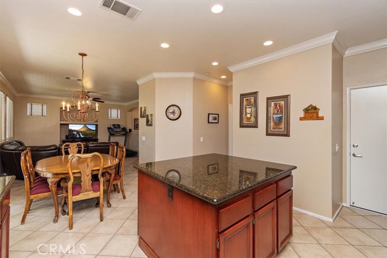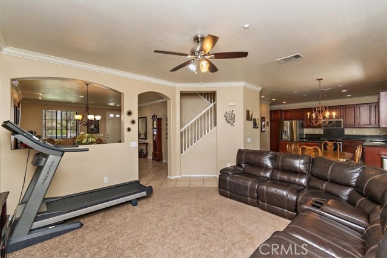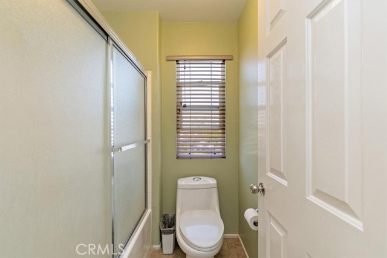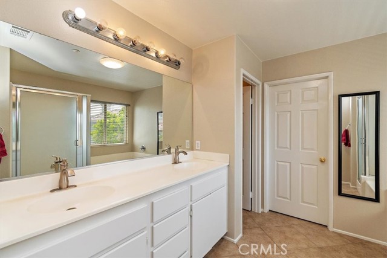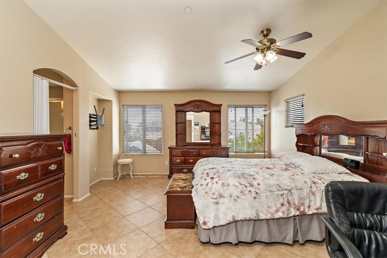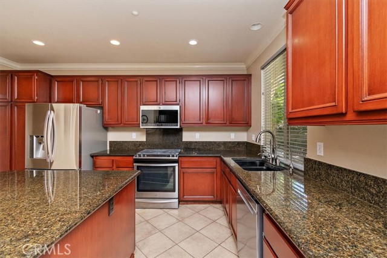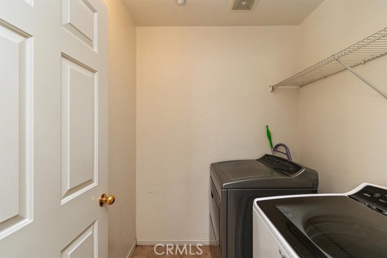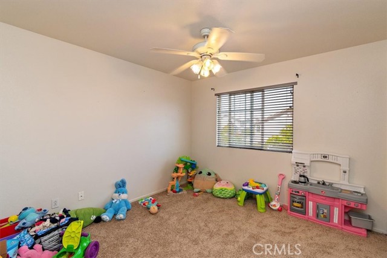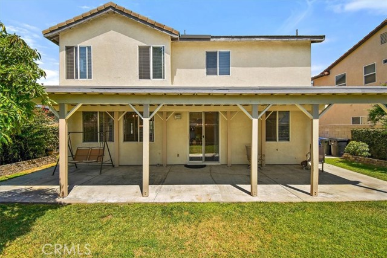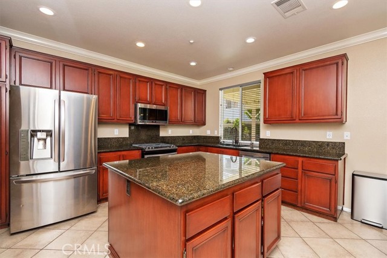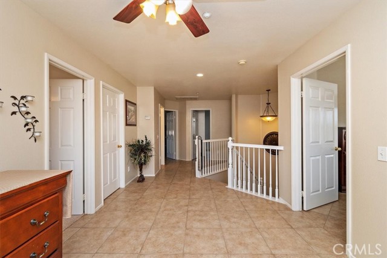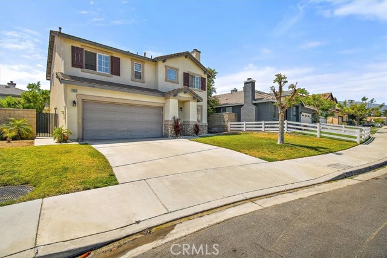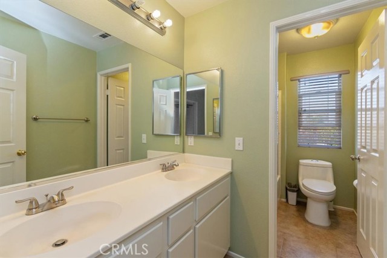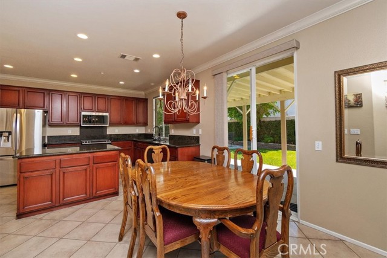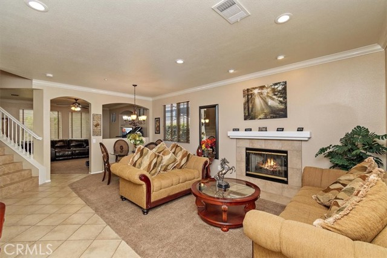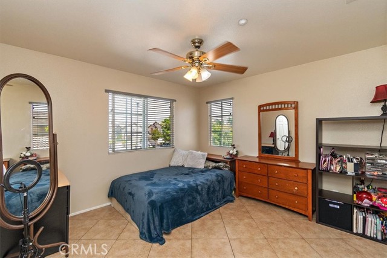#CV22114441
This spacious 4 bedroom, 3 bathroom North Fontana home is centrally located with easy access to SR-210 and I-15. The first level features an open floorplan with a formal living room/ dining room with a gas fireplace. The large eat-in kitchen is open to the family room and features granite countertops, lots of cabinets, an island with additional cabinet storage and a sliding glass door to the backyard. The family room has an entertainment nook with built in shelving and there are premium window blinds and recessed lighting throughout. The second level features a loft, dedicated laundry room, three guest bedrooms- one with a walk-in closet, and an ample Primary Suite with a large walk-in closet, separate shower and soaking tub, dual sinks and separate water closet. The property features meticulously maintained landscaping including a producing avocado tree, a small herb garden and decorative foliage throughout to enjoy from the shade of the covered patio. There is plenty of storage for yard equipment in the low profile storage shed and additional hideaway indoor storage as well. This neighborhood is just minutes away from entertainment, dining and shopping at Victoria Gardens, Sierra Lakes and Falcon Ridge/ Summit Heights.
| Property Id | 368992422 |
| Price | $ 680,000.00 |
| Property Size | 5065 Sq Ft |
| Bedrooms | 4 |
| Bathrooms | 2 |
| Available From | 28th of May 2022 |
| Status | Pending |
| Type | Single Family Residence |
| Year Built | 2003 |
| Garages | 2 |
| Roof | Flat Tile |
| County | San Bernardino |
Location Information
| County: | San Bernardino |
| Community: | Curbs,Park,Sidewalks,Street Lights,Suburban |
| MLS Area: | 264 - Fontana |
| Directions: | From Baseline go north at Beech, right at Kristine, left on Freemontia, right on Caroline, right on Julian |
Interior Features
| Common Walls: | No Common Walls |
| Rooms: | All Bedrooms Up,Family Room,Kitchen,Laundry,Living Room,Loft,Master Bathroom,Master Bedroom,Master Suite,Walk-In Closet |
| Eating Area: | Area,Dining Room,In Living Room |
| Has Fireplace: | 1 |
| Heating: | Central |
| Windows/Doors Description: | Blinds,Screens,Shutters |
| Interior: | Crown Molding,Granite Counters,Storage |
| Fireplace Description: | Living Room,Gas |
| Cooling: | Central Air |
| Floors: | Tile |
| Laundry: | Gas Dryer Hookup,Individual Room,Inside,Upper Level |
| Appliances: | Dishwasher,Gas Oven,Gas Range,Instant Hot Water,Microwave,Water Heater,Water Line to Refrigerator |
Exterior Features
| Style: | |
| Stories: | 2 |
| Is New Construction: | 0 |
| Exterior: | Lighting |
| Roof: | Flat Tile |
| Water Source: | Public |
| Septic or Sewer: | Public Sewer |
| Utilities: | Cable Connected,Electricity Connected,Natural Gas Connected,Phone Available,Sewer Connected,Underground Utilities,Water Connected |
| Security Features: | Firewall(s),Smoke Detector(s) |
| Parking Description: | Direct Garage Access,Concrete,Driveway Up Slope From Street,Garage,Garage Faces Front,Garage - Single Door,Garage Door Opener,Street |
| Fencing: | Block |
| Patio / Deck Description: | Covered,Patio,Front Porch,Slab |
| Pool Description: | None |
| Exposure Faces: | East |
School
| School District: | Fontana Unified |
| Elementary School: | Grant |
| High School: | Summit |
| Jr. High School: | GRANT |
Additional details
| HOA Fee: | 0.00 |
| HOA Frequency: | |
| HOA Includes: | |
| APN: | 0228161040000 |
| WalkScore: | |
| VirtualTourURLBranded: | https://realestateconnectpro.com/7028-Julian-Ln |
Listing courtesy of ROGELIO TRULES from PREMIER REALTY ASSOCIATES
Based on information from California Regional Multiple Listing Service, Inc. as of 2024-11-24 at 10:30 pm. This information is for your personal, non-commercial use and may not be used for any purpose other than to identify prospective properties you may be interested in purchasing. Display of MLS data is usually deemed reliable but is NOT guaranteed accurate by the MLS. Buyers are responsible for verifying the accuracy of all information and should investigate the data themselves or retain appropriate professionals. Information from sources other than the Listing Agent may have been included in the MLS data. Unless otherwise specified in writing, Broker/Agent has not and will not verify any information obtained from other sources. The Broker/Agent providing the information contained herein may or may not have been the Listing and/or Selling Agent.
