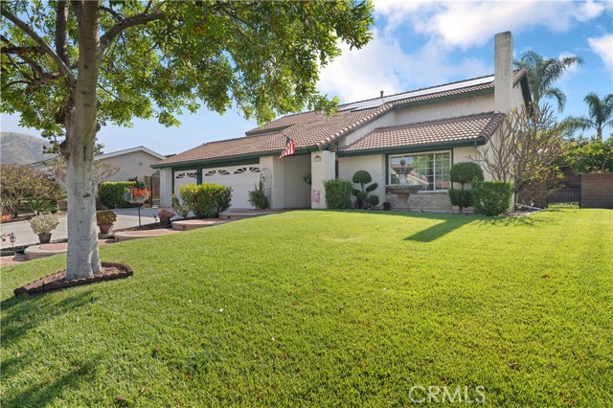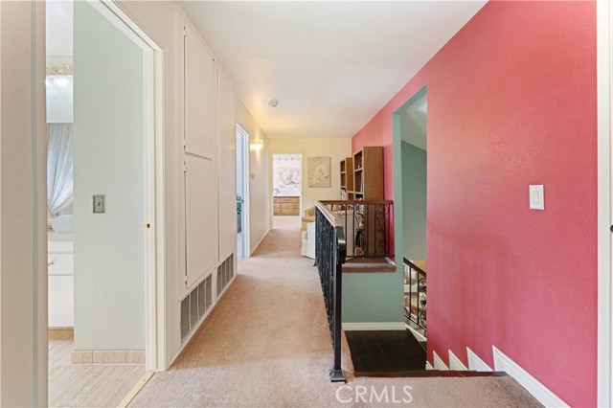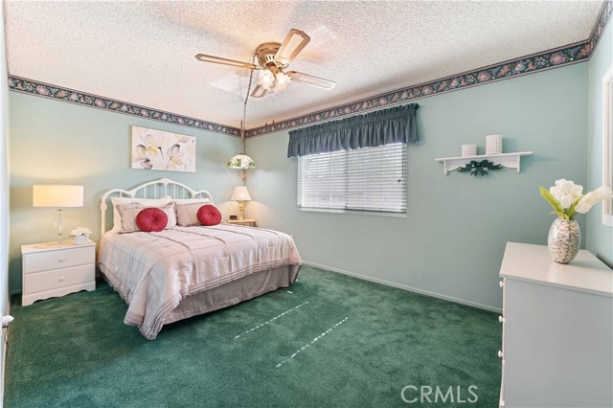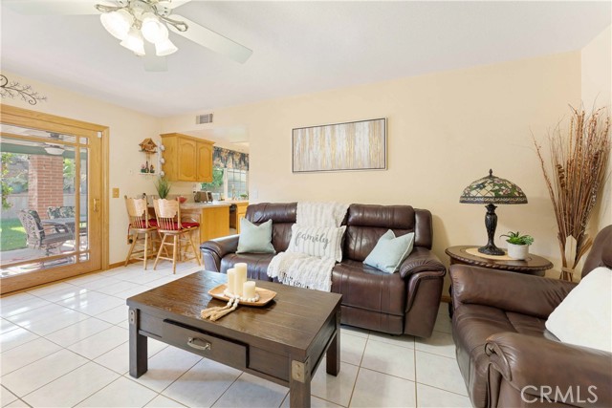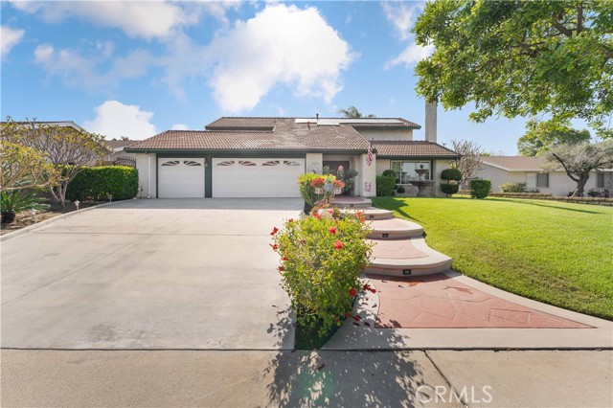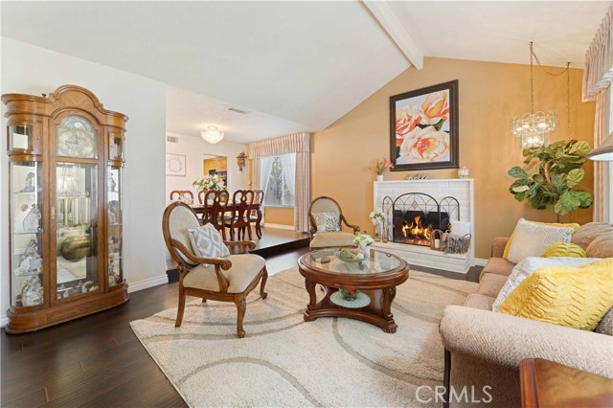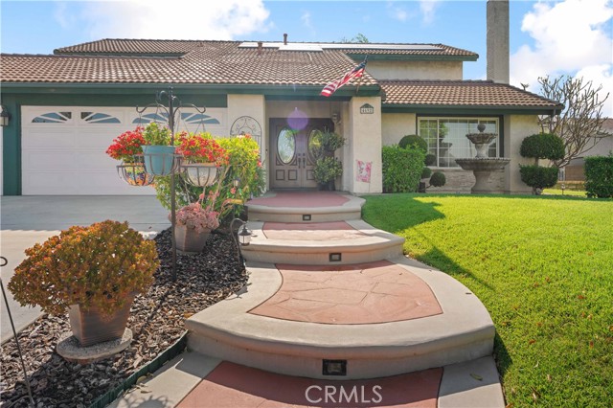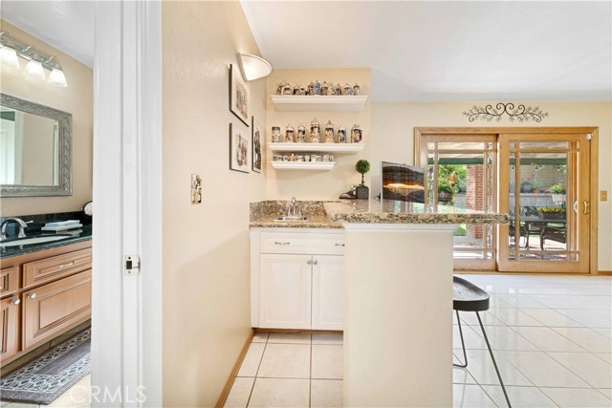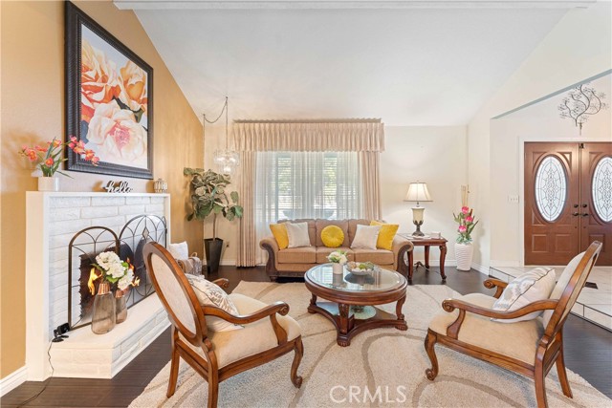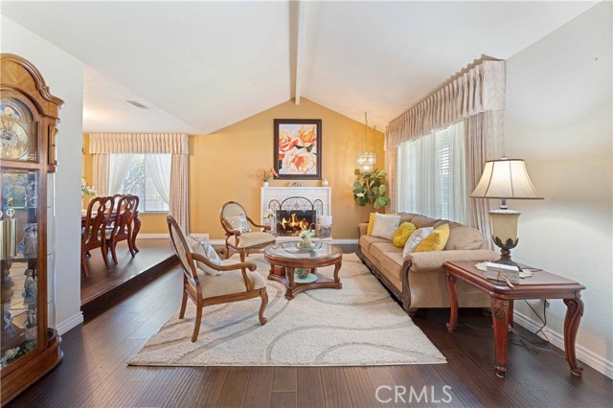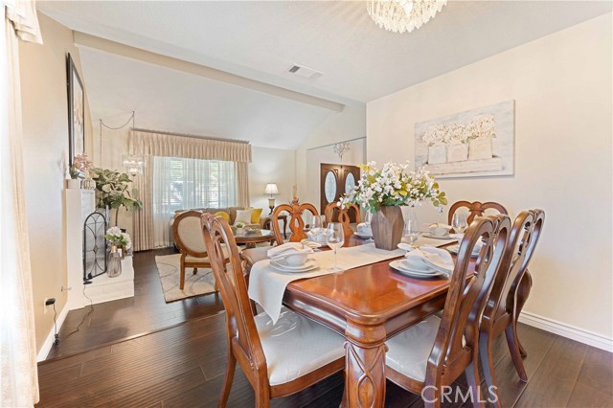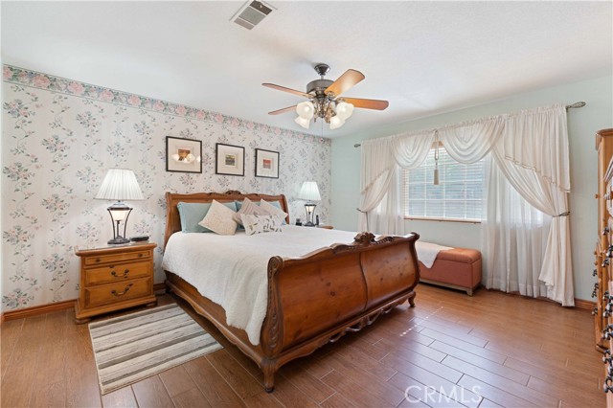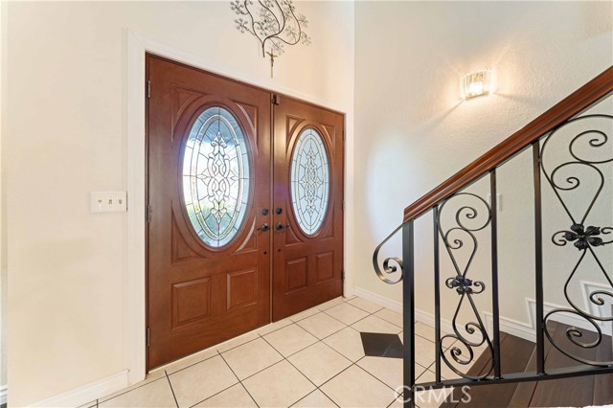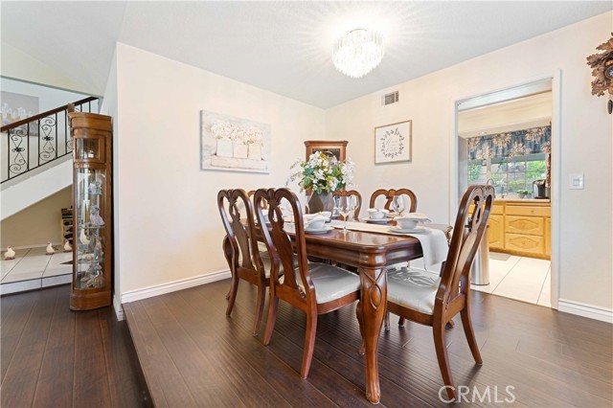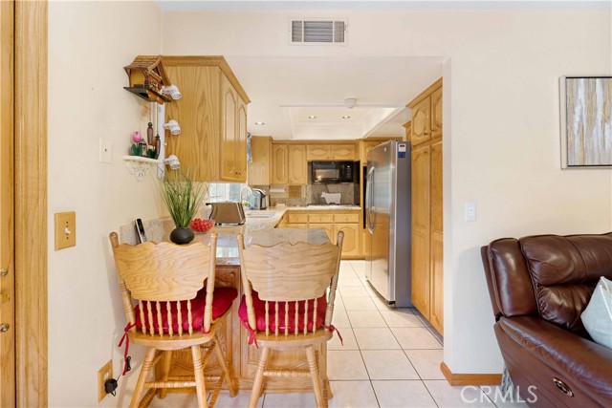#CV22112252
PRIDE OF OWNERSHIP BEAMS THROUGHOUT THIS IMMACULATE TWO STORY HOME WITH WELL MANICURED LANDSCAPING AND SALT WATER POOL AND SPA LOCATED IN NORTH LA VERNE IN THE FOX GLEN NEIGHBORHOOD. One large bedroom and a full bathroom are located on the ground level floor, and four additional bedrooms upstairs. The home opens up to a beautiful staircase and vaulted ceiling living room showcasing a gorgeous mantel over the fireplace. The kitchen overlooks the backyard and is complimented by beautiful granite counter tops, built-in microwave, double oven, and a large 5 burner gas range top. The family room features a wet bar and a sliding glass door allowing for plenty of natural light to permeate the space. The lush backyard will be your personal oasis with a waterfall feature cascading from spa to pool, a huge covered patio with a ceiling fan perfect for warm summer days. The LOCATION IS UNMATCHED! The foothill trails and San Dimas County Park are nearby and include a dog park. San Dimas Canyon Park, playgrounds, basketball courts, nature trails, softball and soccer fields. Easy access to freeways. MAKE MEMORIES AND ENJOY YOUR NEW LIFE HERE!
| Property Id | 368976175 |
| Price | $ 999,000.00 |
| Property Size | 7516 Sq Ft |
| Bedrooms | 5 |
| Bathrooms | 2 |
| Available From | 26th of May 2022 |
| Status | Active |
| Type | Single Family Residence |
| Year Built | 1977 |
| Garages | 3 |
| Roof | Tile |
| County | Los Angeles |
Location Information
| County: | Los Angeles |
| Community: | Foothills |
| MLS Area: | 699 - Not Defined |
| Directions: | North Baseline |
Interior Features
| Common Walls: | No Common Walls |
| Rooms: | Family Room,Foyer,Kitchen,Laundry,Living Room,Main Floor Bedroom |
| Eating Area: | Breakfast Counter / Bar,Dining Room |
| Has Fireplace: | 1 |
| Heating: | Central |
| Windows/Doors Description: | Mirror Closet Door(s),Sliding Doors |
| Interior: | Bar,Beamed Ceilings,Block Walls,Built-in Features,Ceiling Fan(s),Granite Counters,High Ceilings |
| Fireplace Description: | Living Room |
| Cooling: | Central Air |
| Floors: | Carpet,Laminate,Tile |
| Laundry: | Individual Room |
| Appliances: | Dishwasher,Double Oven,Disposal,Gas Cooktop,Microwave,Water Heater |
Exterior Features
| Style: | |
| Stories: | 2 |
| Is New Construction: | 0 |
| Exterior: | |
| Roof: | Tile |
| Water Source: | Public |
| Septic or Sewer: | Public Sewer |
| Utilities: | Electricity Connected,Sewer Connected,Water Connected |
| Security Features: | Carbon Monoxide Detector(s),Smoke Detector(s) |
| Parking Description: | Driveway,Garage |
| Fencing: | Block |
| Patio / Deck Description: | Patio |
| Pool Description: | Private,Salt Water |
| Exposure Faces: |
School
| School District: | Bonita Unified |
| Elementary School: | |
| High School: | |
| Jr. High School: |
Additional details
| HOA Fee: | 0.00 |
| HOA Frequency: | |
| HOA Includes: | |
| APN: | 8665032047 |
| WalkScore: | |
| VirtualTourURLBranded: |
Listing courtesy of REBECA KACHLIK from CENTURY 21 CITRUS REALTY INC
Based on information from California Regional Multiple Listing Service, Inc. as of 2024-09-18 at 10:30 pm. This information is for your personal, non-commercial use and may not be used for any purpose other than to identify prospective properties you may be interested in purchasing. Display of MLS data is usually deemed reliable but is NOT guaranteed accurate by the MLS. Buyers are responsible for verifying the accuracy of all information and should investigate the data themselves or retain appropriate professionals. Information from sources other than the Listing Agent may have been included in the MLS data. Unless otherwise specified in writing, Broker/Agent has not and will not verify any information obtained from other sources. The Broker/Agent providing the information contained herein may or may not have been the Listing and/or Selling Agent.
