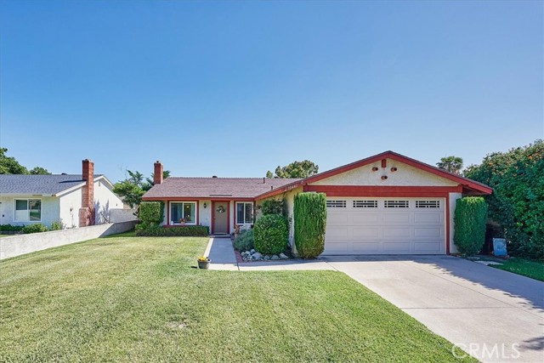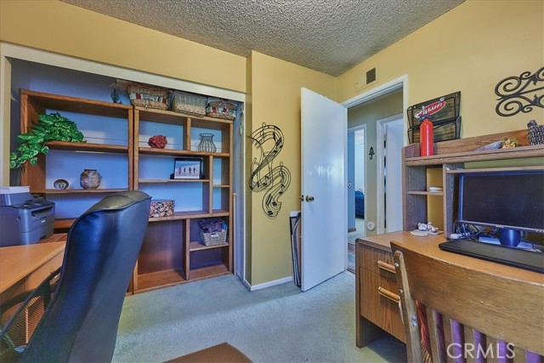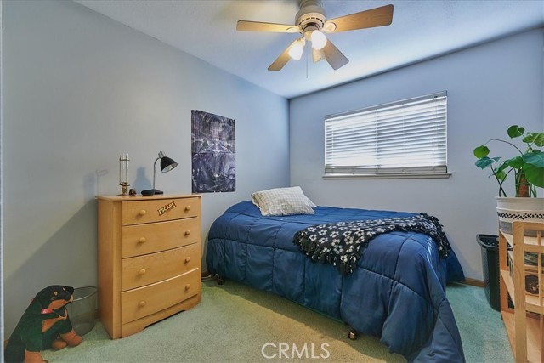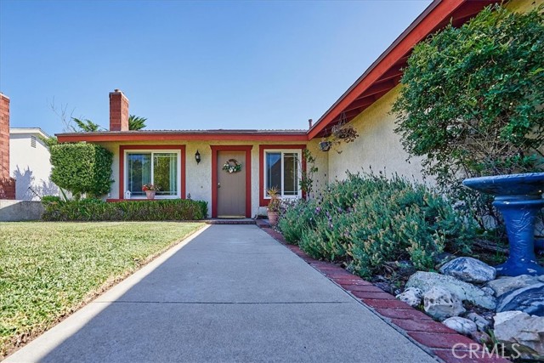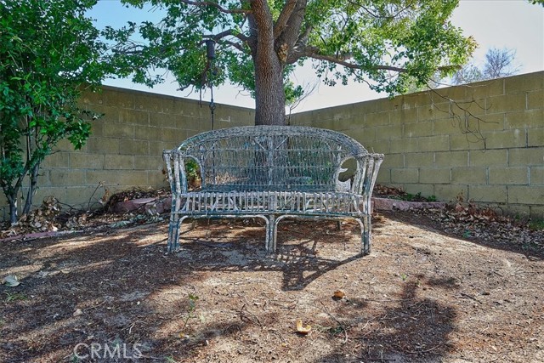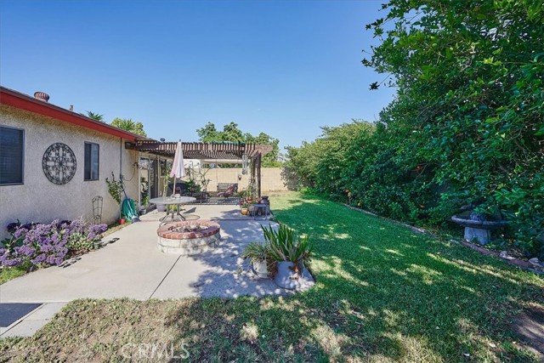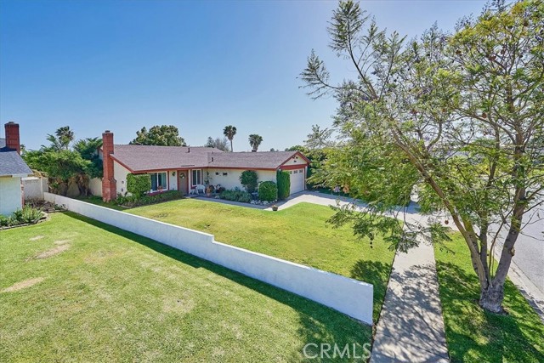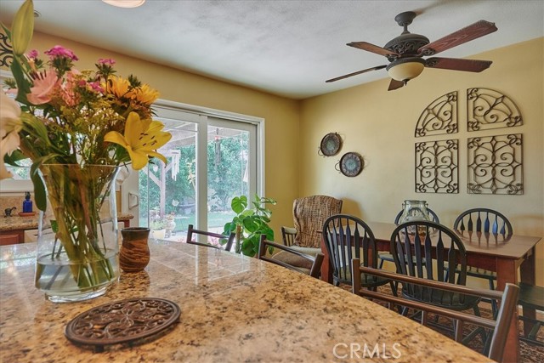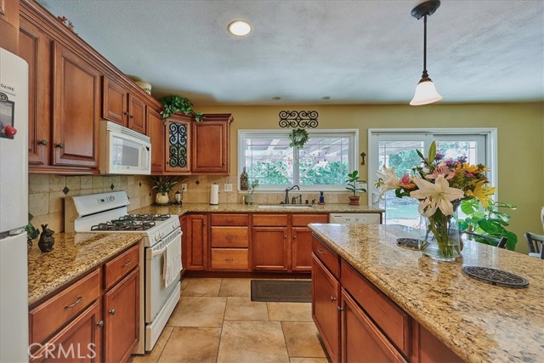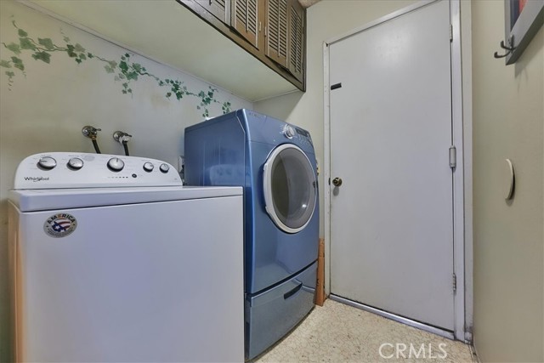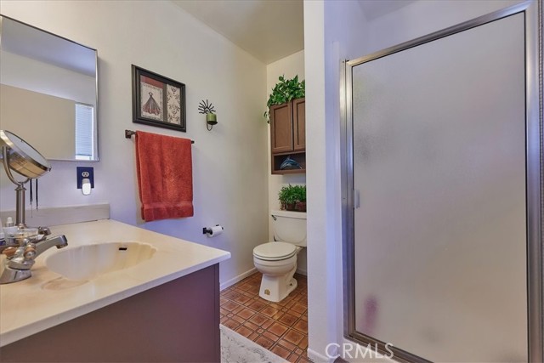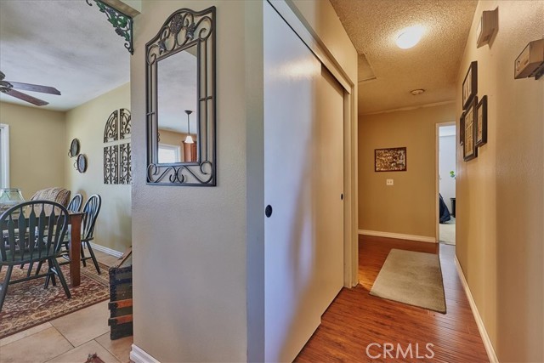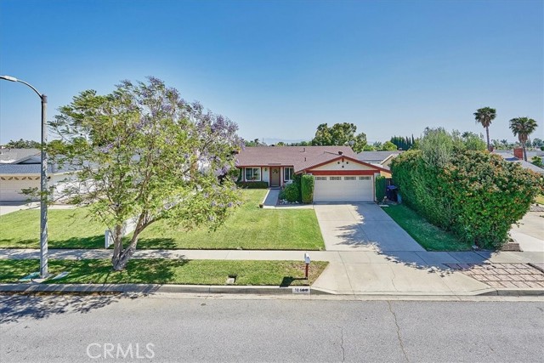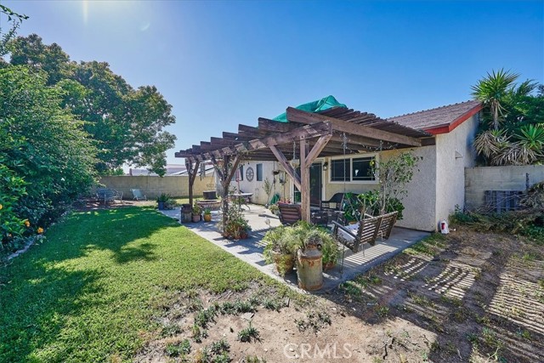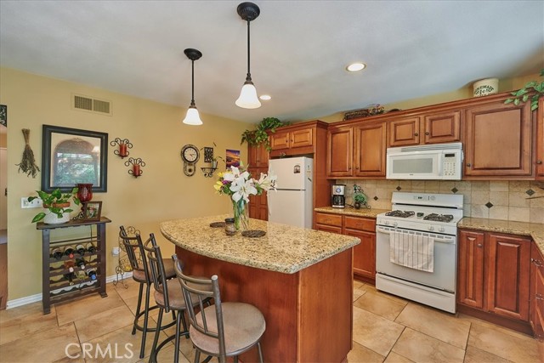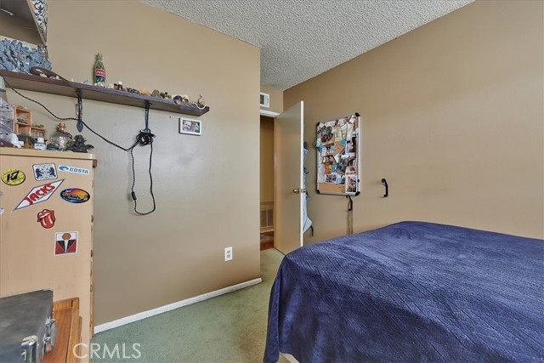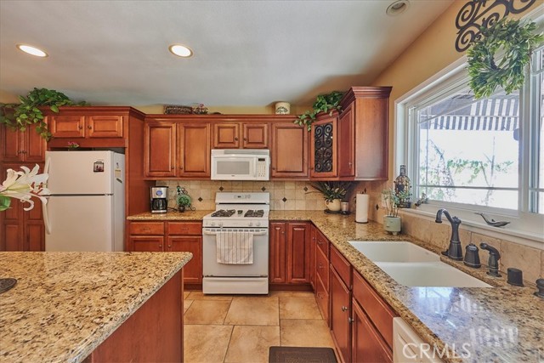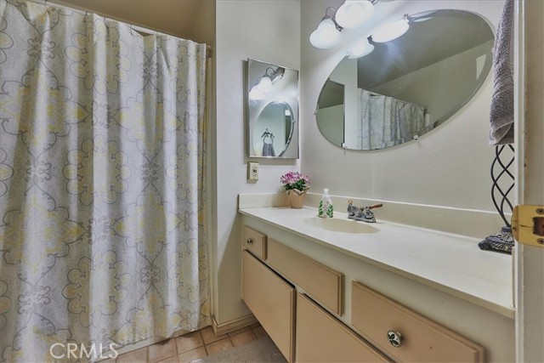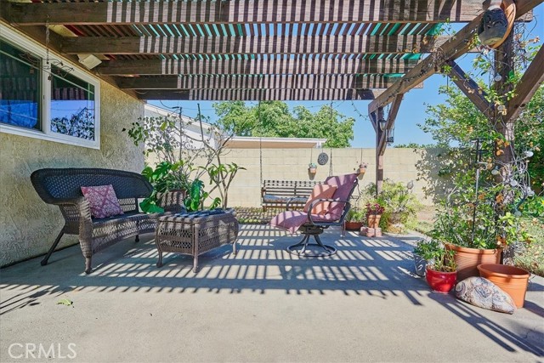#CV22102422
Wonderful SINGLE STORY 4 BEDROOM home on a lovely quiet Rancho Cucamonga CUL-DE-SAC! Stroll up the oversized front yard and open the door to find your perfect abode! A fireplace in the living room for cozy gatherings. Large windows show off a gorgeous Mountain View. Enter the kitchen to a view the beautiful backyard. This kitchen includes special features to the custom-designed cabinets and a sit-down island with pendant lighting. Granite counter tops with an abundance of space for the most enthusiastic of chefs! As you walk down the hallway don't forget to notice an oversized closet/storage area. Guest bathroom has plenty of counter space for a variety of products or mirror sharing. The Primary En Suite bedroom overlooks the backyard and has dual large closets! Continue down the hall to find 3 more....yes, 3 MORE.....bedrooms (also with large closets) AND an indoor laundry area with plenty of storage space. One of the bedrooms overlooks the front yard for another wonderful view. Most windows and sliding door were replaced with new DUAL PANE in the recent past. The backyard has plenty of room for entertaining, recreation and gardening along with mature fruit trees. Elementary school and Church Park will be a very short stroll from home. Lots of shopping areas too. Don't miss this GEM! NEW PAINT AND NEW CARPET DONE AFTER THIS PHOTO SHOOT!! Come and see how fresh it looks!
| Property Id | 368975327 |
| Price | $ 670,000.00 |
| Property Size | 7296 Sq Ft |
| Bedrooms | 4 |
| Bathrooms | 1 |
| Available From | 26th of May 2022 |
| Status | Active Under Contract |
| Type | Single Family Residence |
| Year Built | 1976 |
| Garages | 2 |
| Roof | Shingle |
| County | San Bernardino |
Location Information
| County: | San Bernardino |
| Community: | Biking,Curbs,Gutters,Park,Sidewalks,Street Lights,Suburban |
| MLS Area: | 688 - Rancho Cucamonga |
| Directions: | Haven N, W on Church, N on Marine, East on Balsa. Home is on the right |
Interior Features
| Common Walls: | No Common Walls |
| Rooms: | All Bedrooms Down,Kitchen,Laundry,Living Room,Main Floor Bedroom,Main Floor Master Bedroom,Master Bathroom,Master Bedroom,Master Suite |
| Eating Area: | Breakfast Counter / Bar,Family Kitchen |
| Has Fireplace: | 1 |
| Heating: | Central |
| Windows/Doors Description: | Blinds,Double Pane Windows,ScreensSliding Doors |
| Interior: | Block Walls,Ceiling Fan(s),Granite Counters,Pantry |
| Fireplace Description: | Living Room |
| Cooling: | Central Air |
| Floors: | Carpet,Laminate,Tile |
| Laundry: | Gas Dryer Hookup,Inside,Washer Hookup |
| Appliances: | Dishwasher,Disposal,Gas Range,Gas Water Heater,Microwave,Self Cleaning Oven,Vented Exhaust Fan,Water Line to Refrigerator |
Exterior Features
| Style: | Traditional |
| Stories: | 1 |
| Is New Construction: | 0 |
| Exterior: | |
| Roof: | Shingle |
| Water Source: | Public |
| Septic or Sewer: | Public Sewer |
| Utilities: | Cable Connected,Electricity Connected,Natural Gas Connected,Phone Available,Sewer Connected,Underground Utilities,Water Connected |
| Security Features: | Smoke Detector(s) |
| Parking Description: | Garage,Garage Faces Front,Garage - Single Door,Garage Door Opener,Side by Side |
| Fencing: | |
| Patio / Deck Description: | Covered,Patio,Slab |
| Pool Description: | None |
| Exposure Faces: | North |
School
| School District: | Chaffey Joint Union High |
| Elementary School: | |
| High School: | |
| Jr. High School: |
Additional details
| HOA Fee: | 0.00 |
| HOA Frequency: | |
| HOA Includes: | |
| APN: | 1077251430000 |
| WalkScore: | |
| VirtualTourURLBranded: | https://youtu.be/a0jqs5qcIRs |
Listing courtesy of HARLENE DRYDEN from REALTY ONE GROUP WEST
Based on information from California Regional Multiple Listing Service, Inc. as of 2024-09-20 at 10:30 pm. This information is for your personal, non-commercial use and may not be used for any purpose other than to identify prospective properties you may be interested in purchasing. Display of MLS data is usually deemed reliable but is NOT guaranteed accurate by the MLS. Buyers are responsible for verifying the accuracy of all information and should investigate the data themselves or retain appropriate professionals. Information from sources other than the Listing Agent may have been included in the MLS data. Unless otherwise specified in writing, Broker/Agent has not and will not verify any information obtained from other sources. The Broker/Agent providing the information contained herein may or may not have been the Listing and/or Selling Agent.
