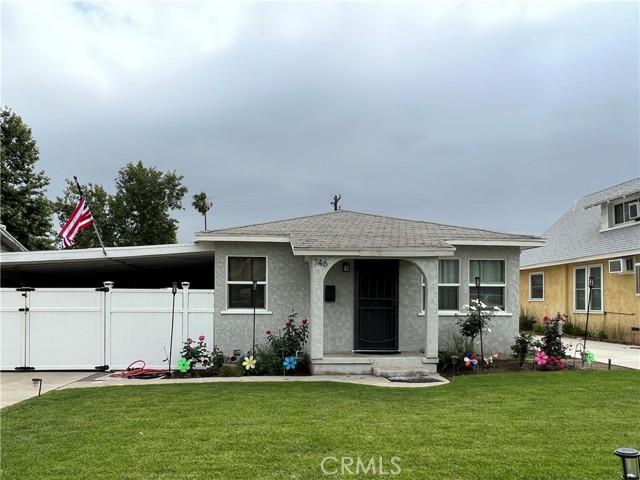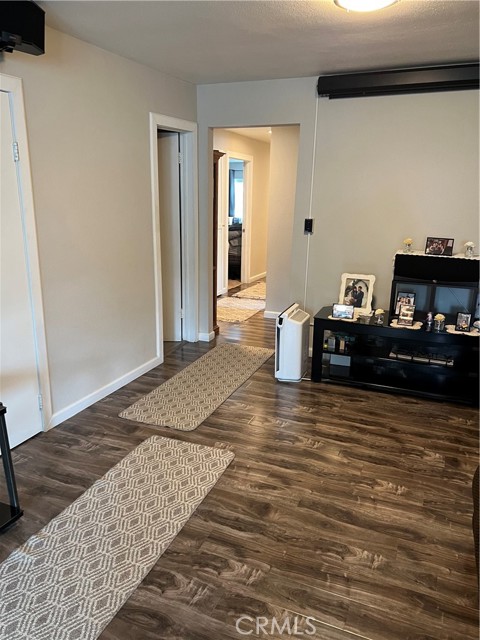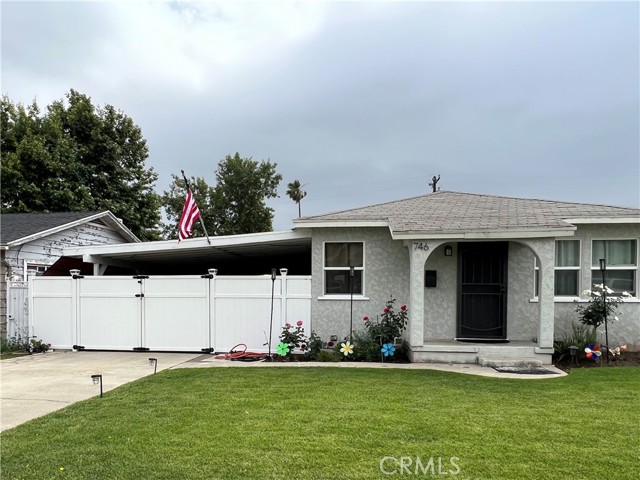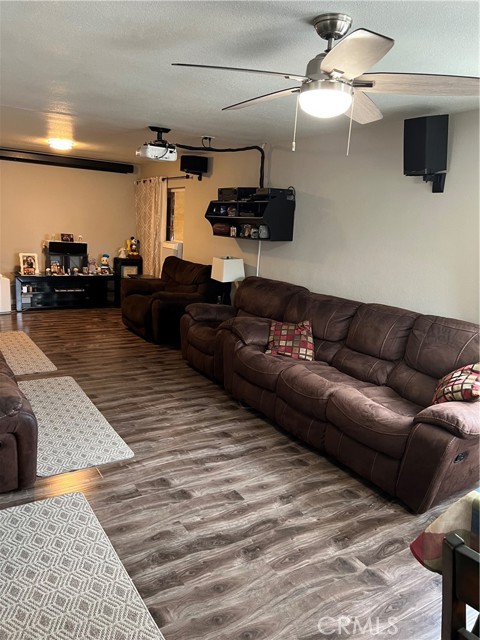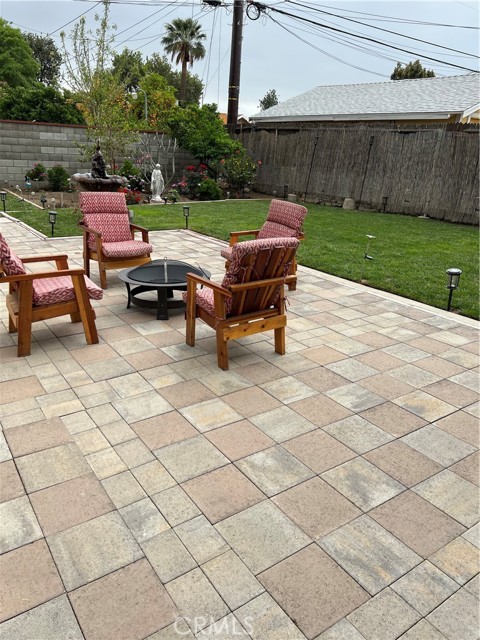#CV22111138
BEAUTIFUL SINGLE STORY 3 BEDROOM 2 BATH HOME WITH 1,560 SQUARE FEET ON A GENEROUS 6,526 SQUARE FOOT LOT. RICH LAMINATE WOOD FLOORING THROUGHOUT. DOUBLE PANE WINDOWS WITH LOTS OF NATURAL LIGHT. RECESSED LIGHTING, CEILING FANS THROUGHOUT. LARGE, COMFORTABLE LIVING ROOM, DESIGNER KITCHEN IS COMPLETE WITH CUSTOM QUARTZ COUNTER TOPS, WHITE CABINETS & STAINLESS STEEL APPLIANCES. A SPACIOUS MASTER SUITE WITH ITS OWN PRIVATE BATH. COMPLETE WITH LARGE WALK IN SHOWER, VANITY WITH QUARTZ COUNTERTOPS & TILE FLOORING. THE MASTER SUITE HAS DIRECT ACCESS TO THE PATIO & RELAXING REAR YARD WITH WATER FOUNTAIN & LUSH GRASS YARD FOR CHILDREN'S PLAY AREA. THE LARGE ENCLOSED CARPORT CAN ACCOMODATE VEHICLES, BOAT, ETC. THIS CHARMER IS LOCATED IN A QUIET ONTARIO NEIGHBORHOOD. PRICE REDUCED! SUBMIT OFFER!
| Property Id | 368972503 |
| Price | $ 618,800.00 |
| Property Size | 6528 Sq Ft |
| Bedrooms | 3 |
| Bathrooms | 1 |
| Available From | 25th of May 2022 |
| Status | Active |
| Type | Single Family Residence |
| Year Built | 1947 |
| Garages | 0 |
| Roof | Composition |
| County | San Bernardino |
Location Information
| County: | San Bernardino |
| Community: | Curbs,Sidewalks,Suburban |
| MLS Area: | 686 - Ontario |
| Directions: | East of Campus / South of 5th Street |
Interior Features
| Common Walls: | 2+ Common Walls |
| Rooms: | All Bedrooms Down,Den,Family Room,Kitchen,Laundry,Living Room,Main Floor Bedroom,Main Floor Master Bedroom,Master Bathroom,Master Bedroom |
| Eating Area: | Family Kitchen,In Kitchen |
| Has Fireplace: | 0 |
| Heating: | Wall Furnace |
| Windows/Doors Description: | Double Pane Windows,Drapes,ShuttersSliding Doors |
| Interior: | Ceiling Fan(s),Copper Plumbing Partial,Open Floorplan,Recessed Lighting,Unfurnished |
| Fireplace Description: | None |
| Cooling: | Wall/Window Unit(s) |
| Floors: | Carpet,Laminate,Tile |
| Laundry: | Individual Room,Inside |
| Appliances: | Disposal,Gas Oven,Gas Range,Gas Water Heater,Microwave,Water Heater |
Exterior Features
| Style: | Contemporary |
| Stories: | 1 |
| Is New Construction: | 0 |
| Exterior: | Lighting,Rain Gutters |
| Roof: | Composition |
| Water Source: | Public |
| Septic or Sewer: | Public Sewer,Sewer Paid |
| Utilities: | Cable Connected,Electricity Connected,Natural Gas Connected,Sewer Connected,Water Connected |
| Security Features: | Carbon Monoxide Detector(s),Smoke Detector(s) |
| Parking Description: | Carport,Covered,Driveway,Gated,Off Street,RV Gated |
| Fencing: | Block,Wood |
| Patio / Deck Description: | Concrete,Patio,Patio Open,Slab |
| Pool Description: | None |
| Exposure Faces: |
School
| School District: | Chaffey Joint Union High |
| Elementary School: | |
| High School: | |
| Jr. High School: |
Additional details
| HOA Fee: | 0.00 |
| HOA Frequency: | |
| HOA Includes: | |
| APN: | 1048201120000 |
| WalkScore: | |
| VirtualTourURLBranded: |
Listing courtesy of LOUIS AMORI from OAK HILLS REALTY & MORTGAGE
Based on information from California Regional Multiple Listing Service, Inc. as of 2024-09-20 at 10:30 pm. This information is for your personal, non-commercial use and may not be used for any purpose other than to identify prospective properties you may be interested in purchasing. Display of MLS data is usually deemed reliable but is NOT guaranteed accurate by the MLS. Buyers are responsible for verifying the accuracy of all information and should investigate the data themselves or retain appropriate professionals. Information from sources other than the Listing Agent may have been included in the MLS data. Unless otherwise specified in writing, Broker/Agent has not and will not verify any information obtained from other sources. The Broker/Agent providing the information contained herein may or may not have been the Listing and/or Selling Agent.
