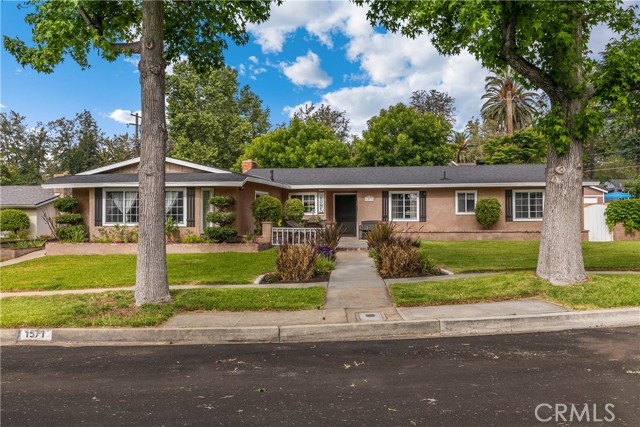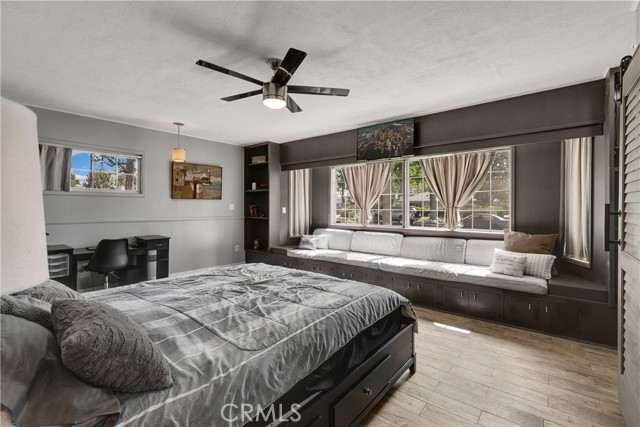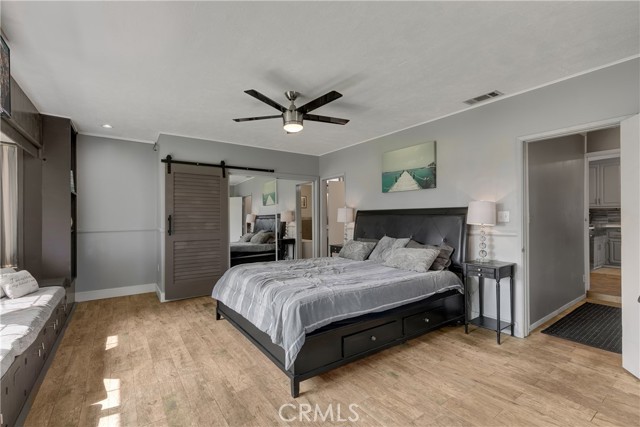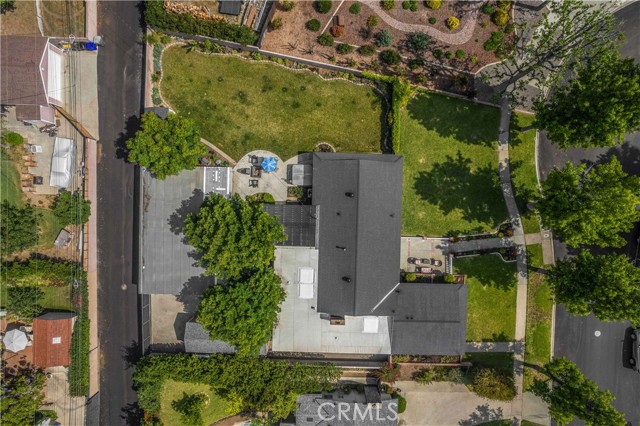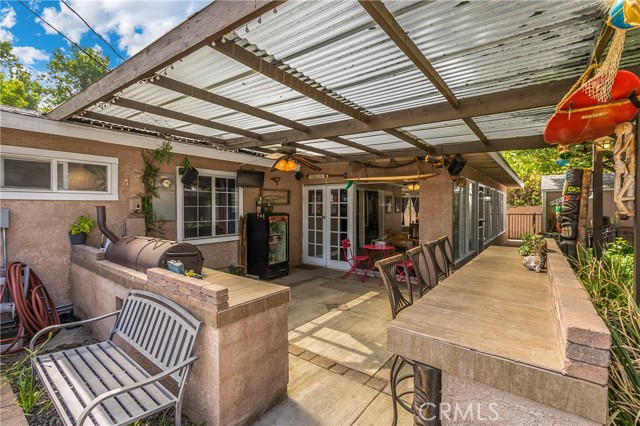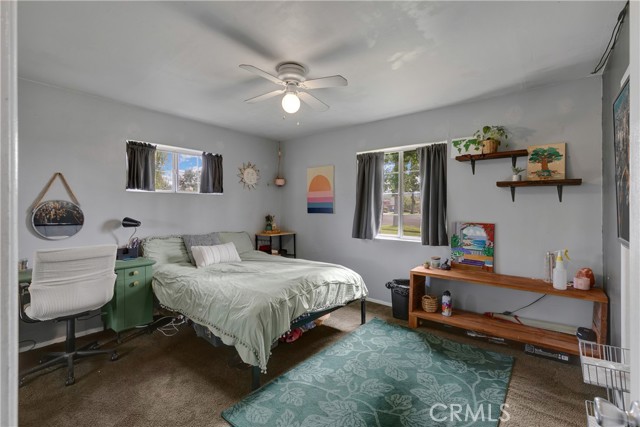#CV22096144
Nestled on a tree-lined street in North Upland you'll find this unique single-story home that has been tastefully upgraded over time. It has been expanded from its original floor plan to provide an abundant living space, making it ideal for large gatherings. Living accommodations include a large living room with a fireplace that is adjoined by a kitchen with a breakfast counter. A fully enclosed patio wraps around the rear and the side of the home and is currently being utilized as a family/game room and large dining area. This home has 5 bedrooms, two of which are master suites with their own baths, a full hallway bath and an inside laundry room. Lushly landscaped grounds offer great curb appeal. The rear yard includes a large grass area that is ideal for children to play and can also accommodate a pool. There is a built-in BBQ area and sink counter as well as a firepit. You'll also find a fenced area on the south side of the home which can be used for a dog run or garden. Parking accommodations include a two-car garage approximately (20X28) feet and two attached studio spaces which can be combined with the garage to store up to 4 cars or simply be used as an office or gym. One space is (10X10) feet and the second space is (17x20) feet which can be converted back to garage space making the garage (20X45) feet. In addition, there is a single car garage. Both garages have roll-up doors. There is ample street parking and a gated rear parking area that is accessible from the alley. This home is conveniently located close to schools, parks, golf courses, restaurants, and freeways.
| Property Id | 368965745 |
| Price | $ 899,000.00 |
| Property Size | 14290 Sq Ft |
| Bedrooms | 5 |
| Bathrooms | 2 |
| Available From | 8th of June 2022 |
| Status | Active Under Contract |
| Type | Single Family Residence |
| Year Built | 1962 |
| Garages | 3 |
| Roof | Asphalt,Shingle |
| County | San Bernardino |
Location Information
| County: | San Bernardino |
| Community: | Biking,Curbs,Sidewalks,Street Lights |
| MLS Area: | 690 - Upland |
| Directions: | Off Euclid and Baseline. |
Interior Features
| Common Walls: | No Common Walls |
| Rooms: | All Bedrooms Down,Bonus Room,Game Room,Kitchen,Laundry,Living Room,Main Floor Master Bedroom,Master Bathroom,Master Suite,Two Masters |
| Eating Area: | Breakfast Counter / Bar,Dining Room |
| Has Fireplace: | 1 |
| Heating: | Central,Forced Air,Natural Gas |
| Windows/Doors Description: | Double Pane Windows,ScreensFrench Doors,Mirror Closet Door(s) |
| Interior: | Block Walls,Built-in Features,Ceiling Fan(s),Crown Molding,Open Floorplan,Storage |
| Fireplace Description: | Living Room,Wood Burning,Fire Pit |
| Cooling: | Central Air,Whole House Fan |
| Floors: | Carpet,Tile,Vinyl |
| Laundry: | Gas Dryer Hookup,Inside,Washer Hookup |
| Appliances: | Dishwasher,Gas Oven,Gas Range,Gas Water Heater,Ice Maker,Microwave,Refrigerator,Water Line to Refrigerator |
Exterior Features
| Style: | Traditional |
| Stories: | 1 |
| Is New Construction: | 0 |
| Exterior: | |
| Roof: | Asphalt,Shingle |
| Water Source: | Public |
| Septic or Sewer: | Public Sewer |
| Utilities: | Cable Available,Electricity Connected,Natural Gas Connected,Phone Available,Sewer Available,Water Connected |
| Security Features: | |
| Parking Description: | Converted Garage,Direct Garage Access,Garage Faces Rear,Garage - Two Door,Parking Space,RV Access/Parking |
| Fencing: | Block |
| Patio / Deck Description: | Concrete,Patio,Patio Open,Front Porch,Rear Porch,Slab,Stone,Tile |
| Pool Description: | None |
| Exposure Faces: | East |
School
| School District: | Upland |
| Elementary School: | Sierra Vista |
| High School: | Upland |
| Jr. High School: | SIEVIS |
Additional details
| HOA Fee: | 0.00 |
| HOA Frequency: | |
| HOA Includes: | |
| APN: | 1045061270000 |
| WalkScore: | |
| VirtualTourURLBranded: |
Listing courtesy of DOUGLAS HORNECKER from BARSAM & ASSOCIATES, INC.
Based on information from California Regional Multiple Listing Service, Inc. as of 2024-09-19 at 10:30 pm. This information is for your personal, non-commercial use and may not be used for any purpose other than to identify prospective properties you may be interested in purchasing. Display of MLS data is usually deemed reliable but is NOT guaranteed accurate by the MLS. Buyers are responsible for verifying the accuracy of all information and should investigate the data themselves or retain appropriate professionals. Information from sources other than the Listing Agent may have been included in the MLS data. Unless otherwise specified in writing, Broker/Agent has not and will not verify any information obtained from other sources. The Broker/Agent providing the information contained herein may or may not have been the Listing and/or Selling Agent.
