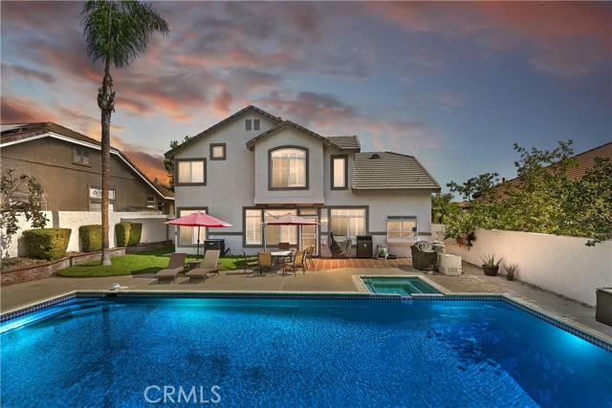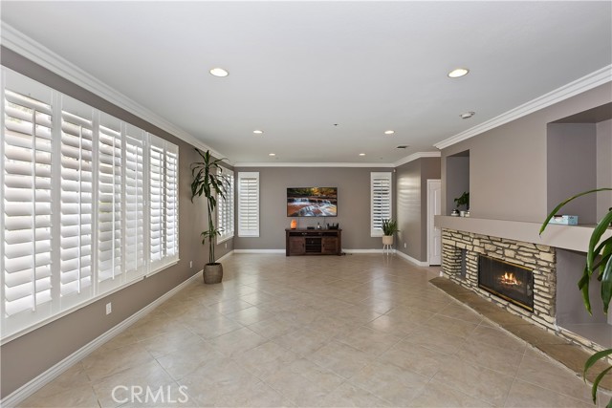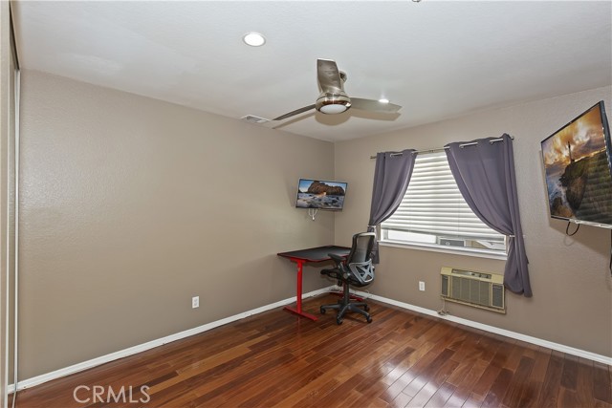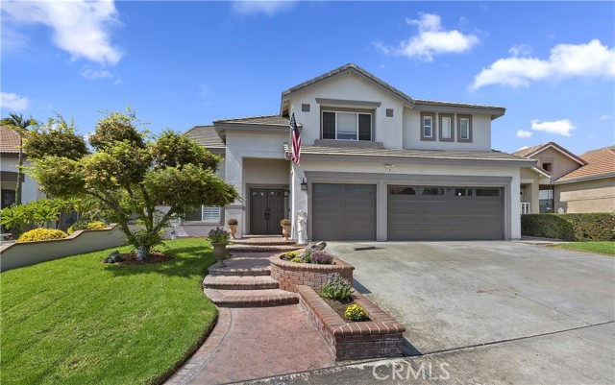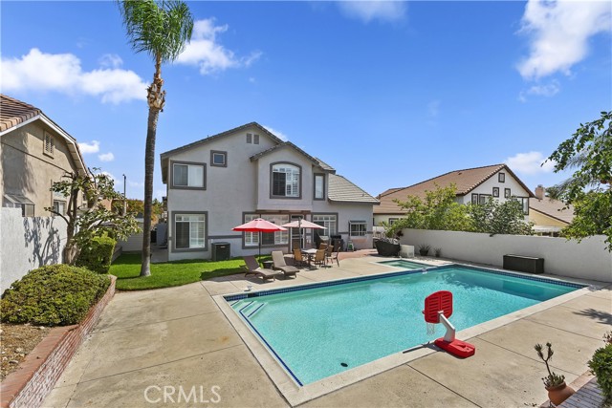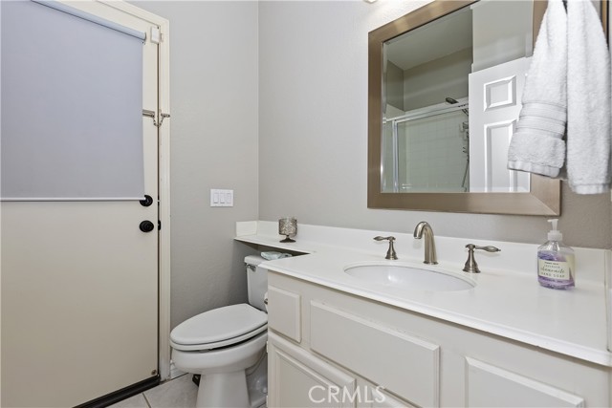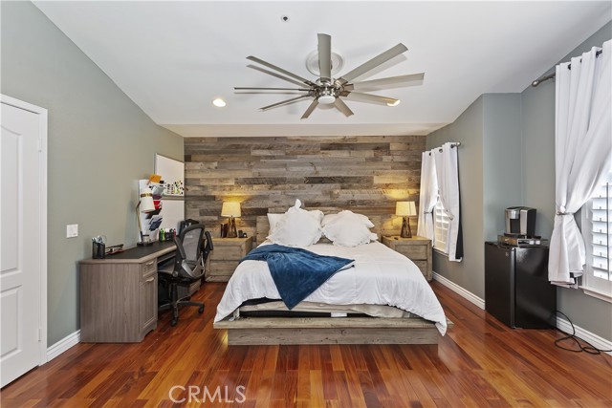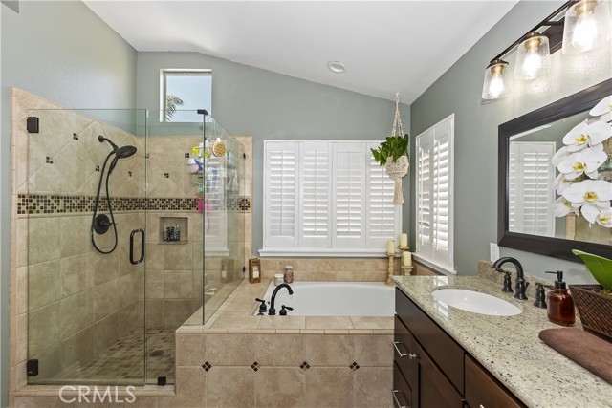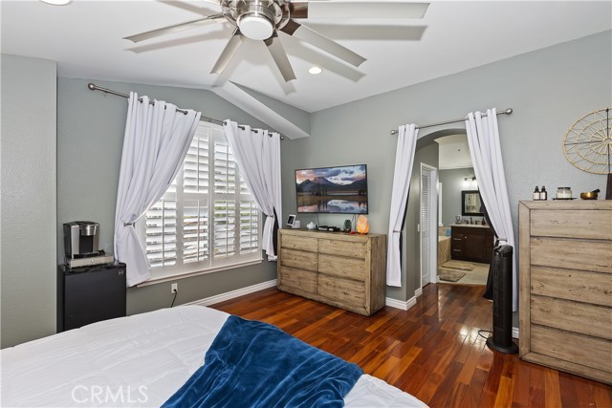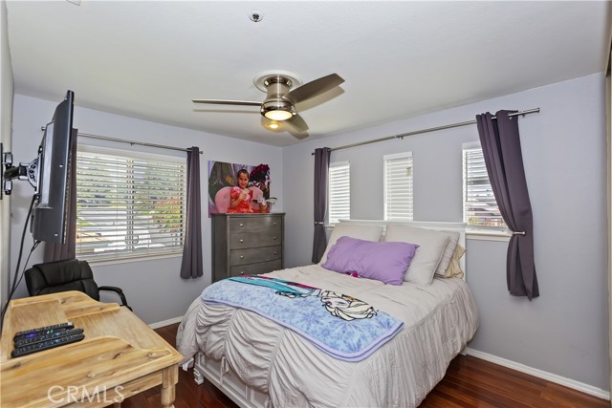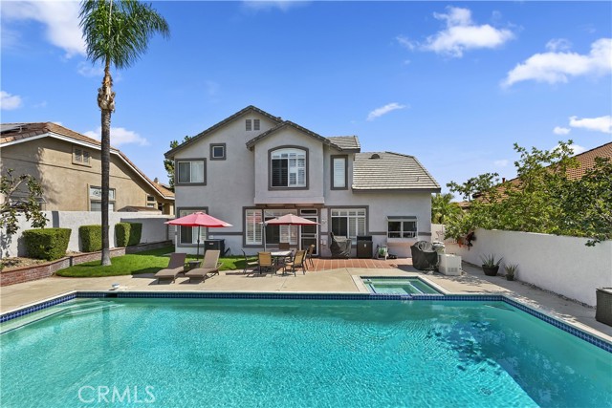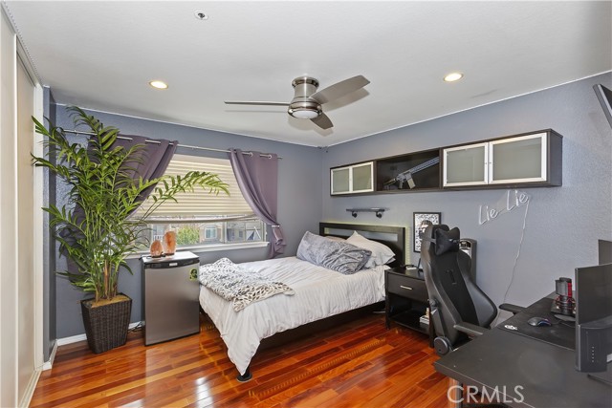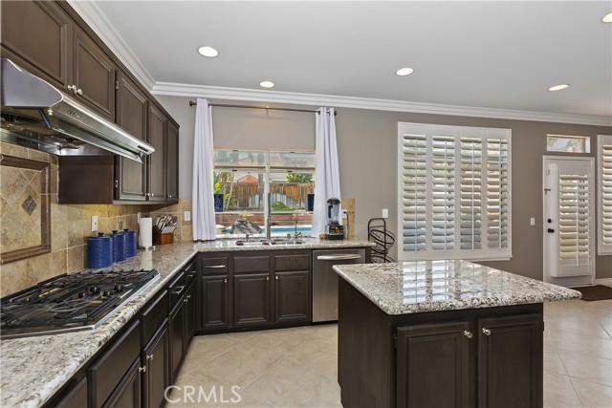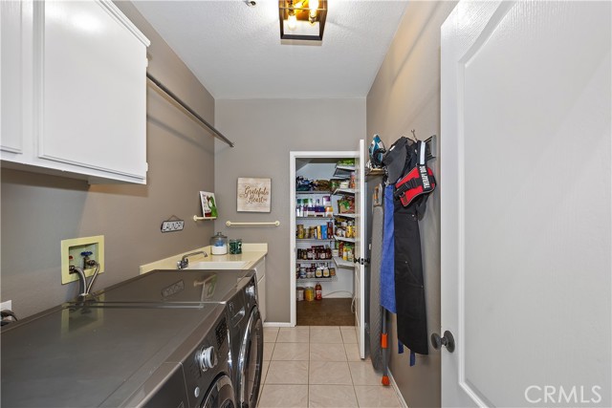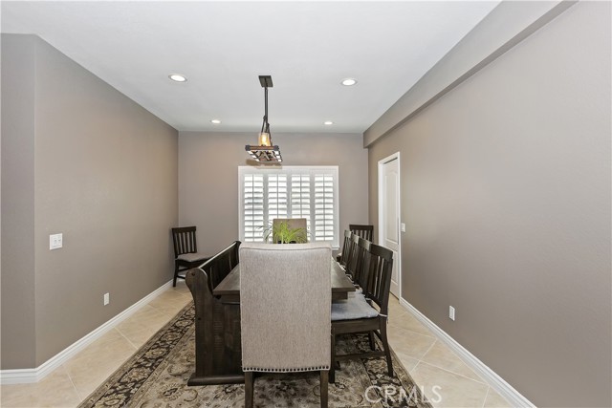#CV22109751
Welcome Home! Sonterra is an entertainer's delight located in the highly desired city of Rancho Cucamonga. A home you will be proud to invite guests over for years to come! This stunning 5 bedroom, 3 bathroom pool home is truly turn-key! As you walk through the entry you are greeted by a dramatic staircase, highlighted by an abundance of natural light. A Den located downstairs makes a great in-home office or you could convert the space to a guest room! The kitchen is the true focal point of the home with a bounty of cabinetry, stainless steel appliances, and beautiful granite countertops that will surely be a topic of conversation. Downstairs you also have the convenience of a bathroom for guests, and generous open space to entertain. The Spa-like Master Bathroom awaits your return from a busy day to aid you in relaxation. Hardscape and landscape abound on every inch of the property with a variety of palm trees, flowers, and shrubbery. The backyard awaits entertaining with a lovely swimming pool to enjoy California's near-perfect weather year-round. Minutes away from Los Osos High School, the Trader Joe's shopping center, and dining. With NO HOA and NO MELLO ROOS this home truly checks every box. Located in a PRIME SCHOOL DISTRICT, the only thing missing is YOU!
| Property Id | 368957603 |
| Price | $ 985,000.00 |
| Property Size | 7450 Sq Ft |
| Bedrooms | 5 |
| Bathrooms | 3 |
| Available From | 28th of May 2022 |
| Status | Active |
| Type | Single Family Residence |
| Year Built | 1995 |
| Garages | 3 |
| Roof | Tile |
| County | San Bernardino |
Location Information
| County: | San Bernardino |
| Community: | Curbs,Sidewalks,Street Lights,Suburban |
| MLS Area: | 688 - Rancho Cucamonga |
| Directions: | Follow CA-210 to Haven (North) to Lemon (East) to Marbella to Sonterra |
Interior Features
| Common Walls: | No Common Walls |
| Rooms: | All Bedrooms Up,Den,Family Room,Great Room,Kitchen,Laundry,Living Room,Master Bathroom,Master Bedroom,Master Suite,Walk-In Closet,Walk-In Pantry |
| Eating Area: | Dining Room,In Kitchen |
| Has Fireplace: | 1 |
| Heating: | Central |
| Windows/Doors Description: | Double Pane Windows |
| Interior: | Ceiling Fan(s),Crown Molding,High Ceilings,Pantry |
| Fireplace Description: | Family Room |
| Cooling: | Central Air |
| Floors: | Tile,Wood |
| Laundry: | Electric Dryer Hookup,Inside,Washer Hookup |
| Appliances: | Dishwasher,Gas Oven,Gas Cooktop,Microwave |
Exterior Features
| Style: | Traditional |
| Stories: | 2 |
| Is New Construction: | 0 |
| Exterior: | |
| Roof: | Tile |
| Water Source: | Public |
| Septic or Sewer: | Public Sewer |
| Utilities: | Cable Available,Electricity Available,Electricity Connected,Natural Gas Available,Natural Gas Connected,Phone Available,Sewer Available,Sewer Connected,Water Available,Water Connected |
| Security Features: | Carbon Monoxide Detector(s),Smoke Detector(s) |
| Parking Description: | Direct Garage Access,Driveway,Garage |
| Fencing: | Average Condition,Stucco Wall,Wood |
| Patio / Deck Description: | Concrete |
| Pool Description: | Private,In Ground |
| Exposure Faces: |
School
| School District: | Chaffey Joint Union High |
| Elementary School: | |
| High School: | |
| Jr. High School: |
Additional details
| HOA Fee: | 0.00 |
| HOA Frequency: | |
| HOA Includes: | |
| APN: | 0201084230000 |
| WalkScore: | |
| VirtualTourURLBranded: | https://www.tourfactory.com/2920858 |
Listing courtesy of COURTNEY O'STEEN from KELLER WILLIAMS EMPIRE ESTATES
Based on information from California Regional Multiple Listing Service, Inc. as of 2024-09-20 at 10:30 pm. This information is for your personal, non-commercial use and may not be used for any purpose other than to identify prospective properties you may be interested in purchasing. Display of MLS data is usually deemed reliable but is NOT guaranteed accurate by the MLS. Buyers are responsible for verifying the accuracy of all information and should investigate the data themselves or retain appropriate professionals. Information from sources other than the Listing Agent may have been included in the MLS data. Unless otherwise specified in writing, Broker/Agent has not and will not verify any information obtained from other sources. The Broker/Agent providing the information contained herein may or may not have been the Listing and/or Selling Agent.
