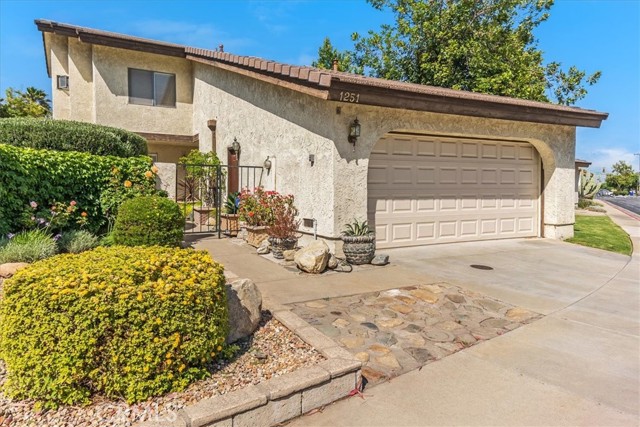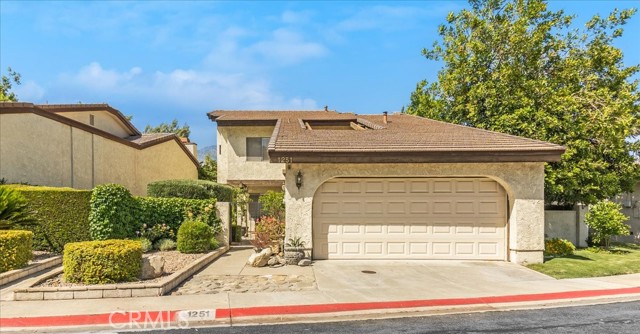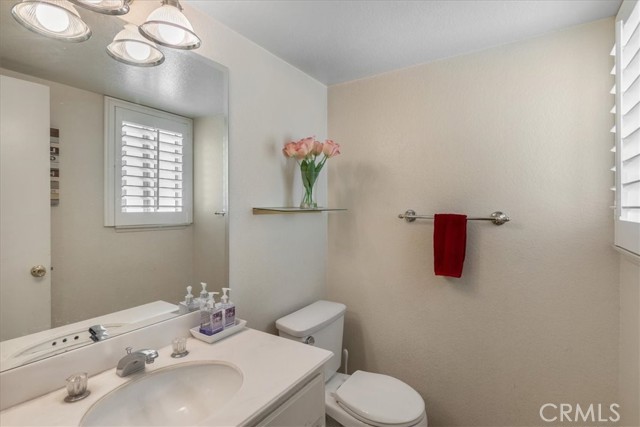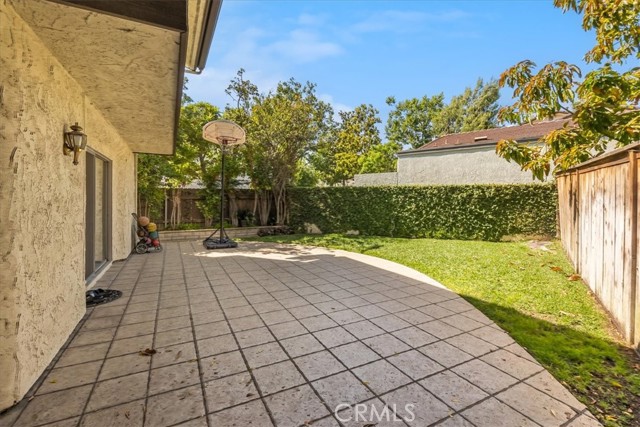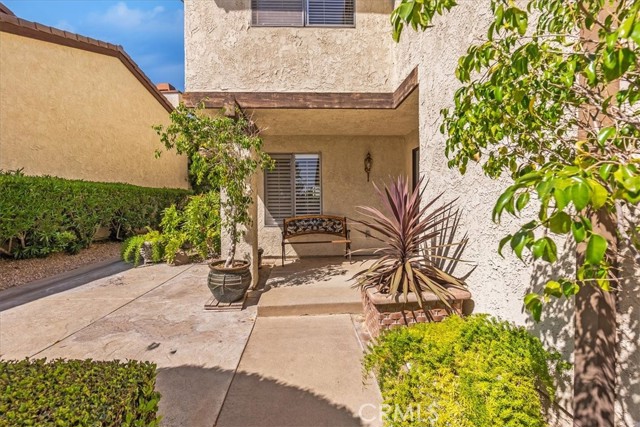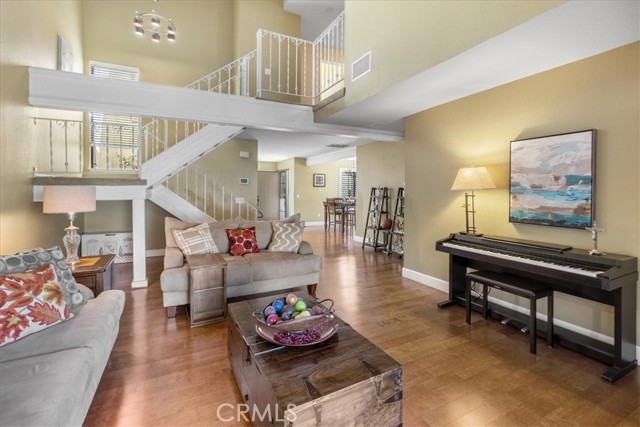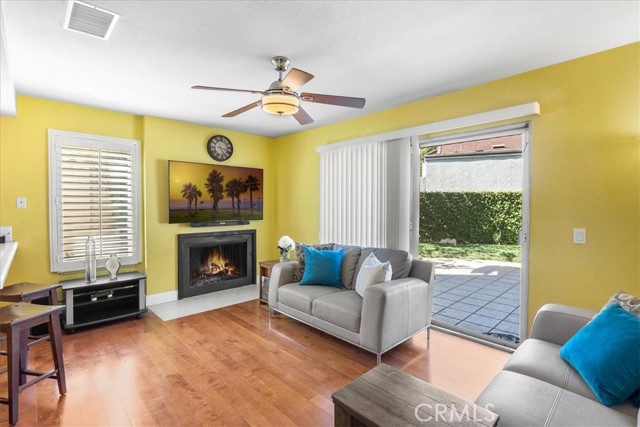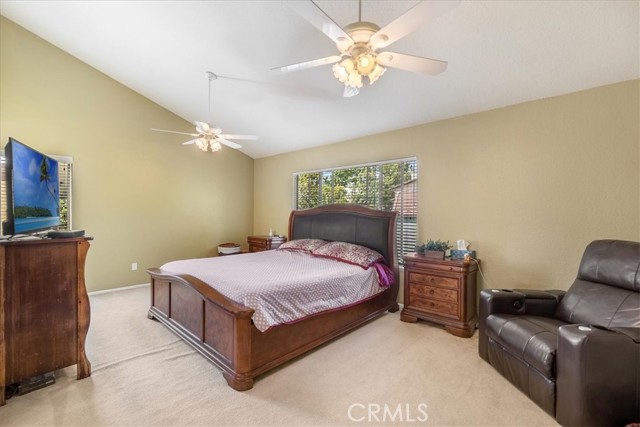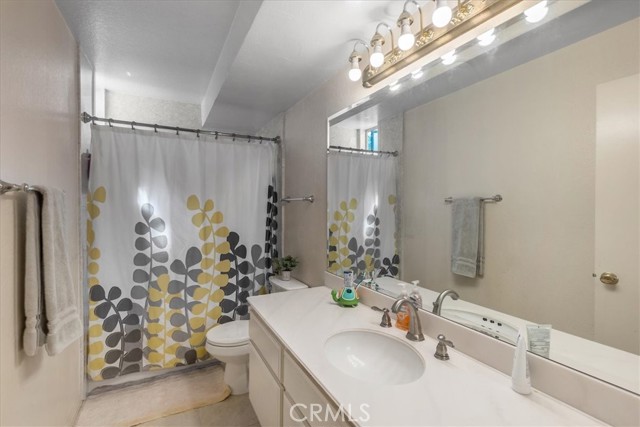#CV22104127
Check out the price improvement! These sellers are motivated and want this home sold!!!! Fussy buyers look no further! This wonderful home in the prestigious North Hills Community in North Upland awaits a new buyer. The walkway to the entry of the home is lushly landscaped and manicured with its private courtyard. As you enter the house you will be delighted with the soaring ceilings and lots of windows that let in an abundance of natural light, making this home bright and cheery. The living and dining rooms are the perfect places to celebrate special occasions. The kitchen is amply sized and opens to the family room, creating a great room effect. The kitchen has recessed lighting and white tile counters and also opens to the dining room making serving a breeze. There is a main floor bedroom, perfect for guests or your home office. The master bedroom is very spacious with vaulted ceilings, lots of windows and an open master bathroom. The master is beautifully appointed and boasts lots of closet space. One of the secondary bedrooms has a walk out balcony, the perfect place to read a book and capture a bit of sunshine. The remaining bedrooms are also generously sized. There are wide hallways with lots of space for linen storage. The backyard has a patio area and lovely green grass. There is also a gated pool and spa in the center of the complex that is maintained by the HOA. This home is ideally situated walking distance to the Stater Bros. shopping center and Claro's Italian Market. In addition to the markets there are restaurants and other shops to make things more convenient in your life. Additionally, you are located south of the 210 freeway and north of the 10 freeway, without any negative freeway influence. This is a commuters haven! This home is also located just west of historic Euclid Ave., a perfect place to enjoy your morning stroll. Do not wait, this home will not last long and you will be very sorry if you miss it!
| Property Id | 368948914 |
| Price | $ 699,000.00 |
| Property Size | 4305 Sq Ft |
| Bedrooms | 4 |
| Bathrooms | 2 |
| Available From | 21st of May 2022 |
| Status | Active |
| Type | Single Family Residence |
| Year Built | 1978 |
| Garages | 2 |
| Roof | Tile |
| County | San Bernardino |
Location Information
| County: | San Bernardino |
| Community: | Curbs,Street Lights,Urban |
| MLS Area: | 690 - Upland |
| Directions: | West Mountain Ave and North 16th Street |
Interior Features
| Common Walls: | No Common Walls |
| Rooms: | Family Room,Kitchen,Living Room,Main Floor Bedroom,Master Bedroom,Master Suite,Office,Walk-In Closet |
| Eating Area: | In Living Room |
| Has Fireplace: | 1 |
| Heating: | Central |
| Windows/Doors Description: | |
| Interior: | Ceiling Fan(s),High Ceilings,Open Floorplan |
| Fireplace Description: | Family Room |
| Cooling: | Central Air |
| Floors: | Carpet,Tile,Wood |
| Laundry: | In Garage |
| Appliances: | Dishwasher,Disposal,Microwave |
Exterior Features
| Style: | Contemporary |
| Stories: | 2 |
| Is New Construction: | 0 |
| Exterior: | |
| Roof: | Tile |
| Water Source: | Private |
| Septic or Sewer: | Public Sewer |
| Utilities: | Cable Available,Electricity Connected,Natural Gas Connected,Phone Connected,Sewer Connected |
| Security Features: | Carbon Monoxide Detector(s),Smoke Detector(s) |
| Parking Description: | Assigned,Direct Garage Access,Driveway,Driveway Level,Garage - Single Door |
| Fencing: | Stucco Wall,Wood |
| Patio / Deck Description: | Concrete,Patio,Porch,Stone |
| Pool Description: | Association,Community,In Ground |
| Exposure Faces: | Southwest |
School
| School District: | Upland |
| Elementary School: | Pepper Tree |
| High School: | Upland |
| Jr. High School: | PEPTRE |
Additional details
| HOA Fee: | 247.00 |
| HOA Frequency: | Monthly |
| HOA Includes: | Pool,Spa/Hot Tub,Sewer,Water,Pet Rules,Call for Rules,Management |
| APN: | 1005331340000 |
| WalkScore: | |
| VirtualTourURLBranded: |
Listing courtesy of LAURA DANDOY from RE/MAX RESOURCES
Based on information from California Regional Multiple Listing Service, Inc. as of 2024-09-19 at 10:30 pm. This information is for your personal, non-commercial use and may not be used for any purpose other than to identify prospective properties you may be interested in purchasing. Display of MLS data is usually deemed reliable but is NOT guaranteed accurate by the MLS. Buyers are responsible for verifying the accuracy of all information and should investigate the data themselves or retain appropriate professionals. Information from sources other than the Listing Agent may have been included in the MLS data. Unless otherwise specified in writing, Broker/Agent has not and will not verify any information obtained from other sources. The Broker/Agent providing the information contained herein may or may not have been the Listing and/or Selling Agent.
