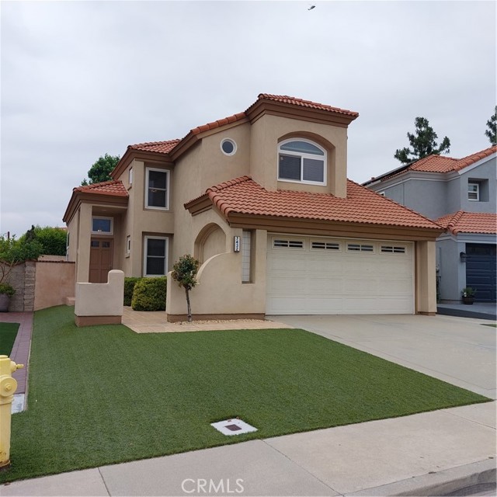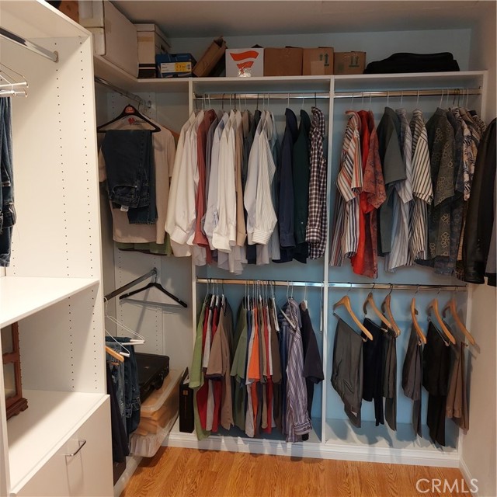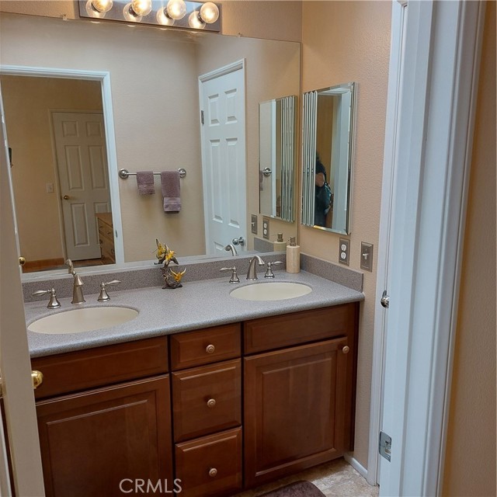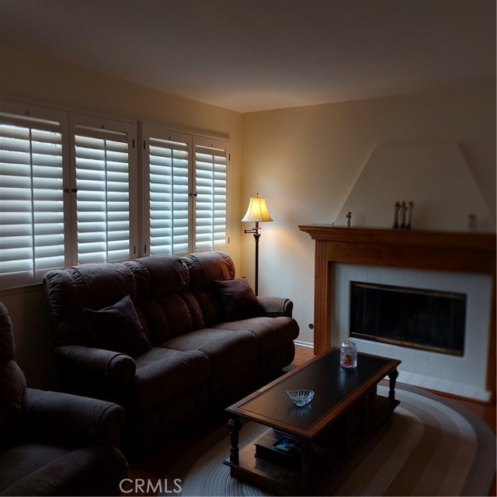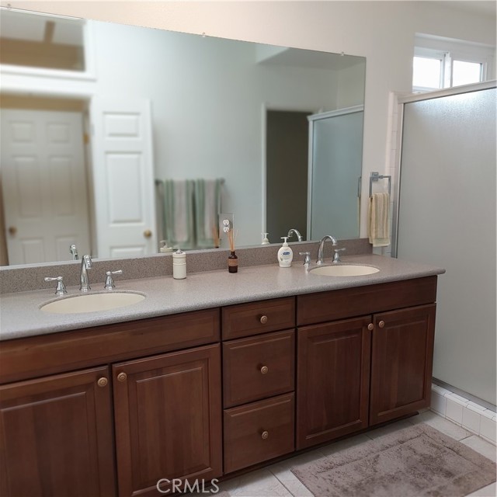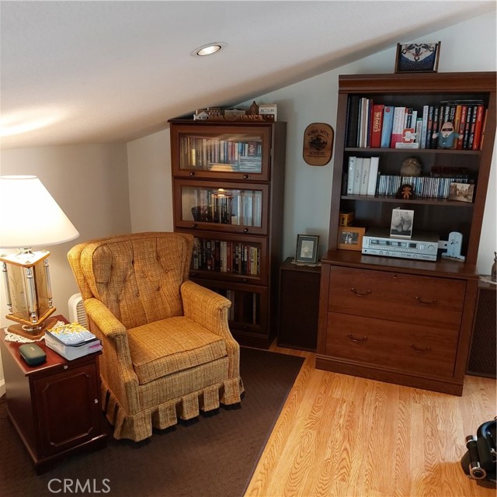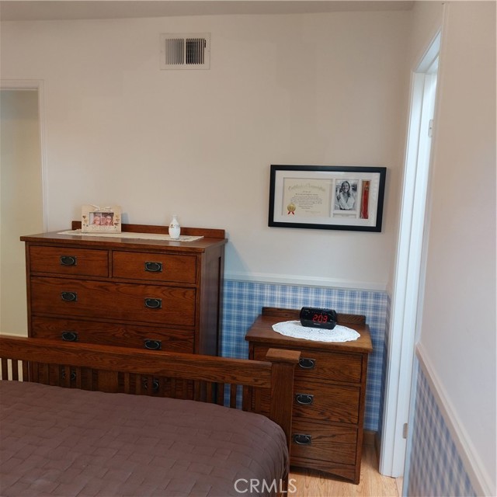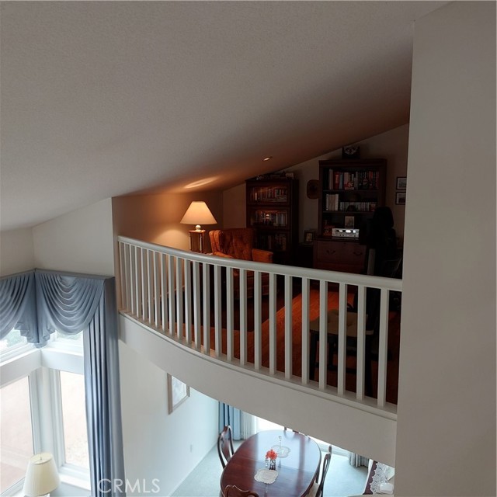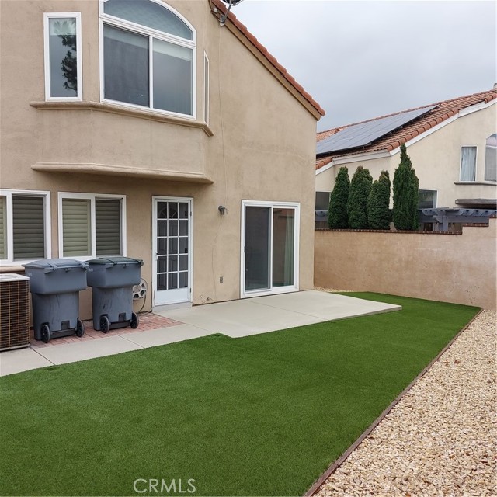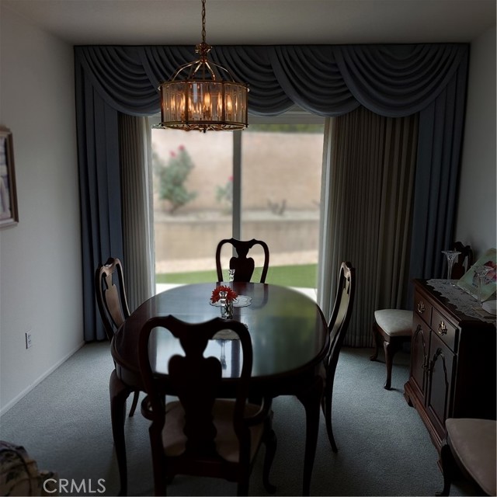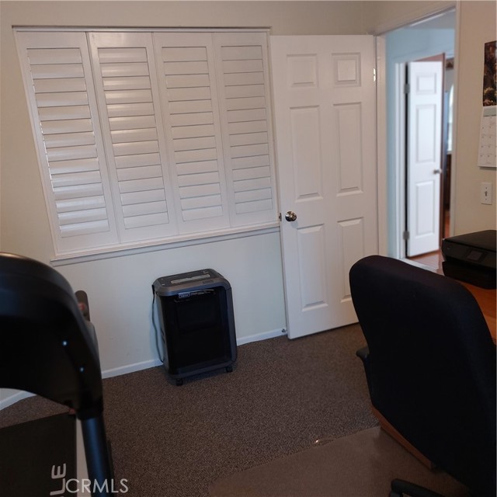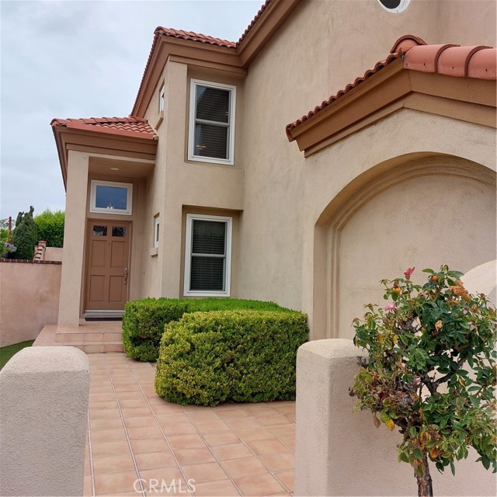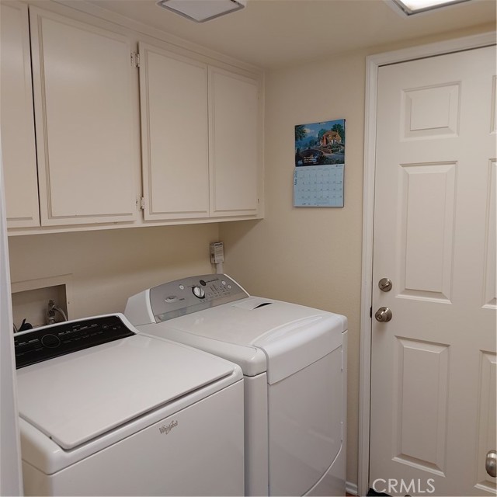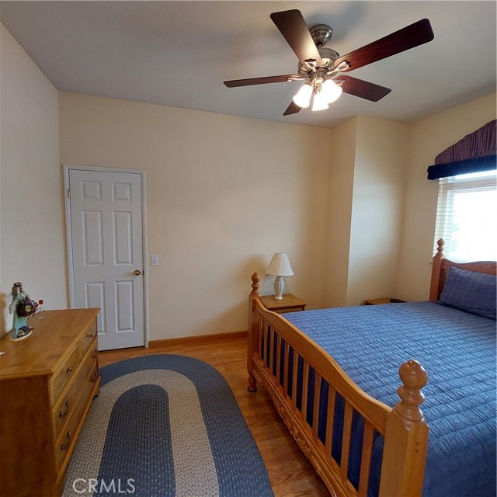#CV22108005
Beautiful, pride of ownership home on a Cul-de-sac in the lovely Terra Vista neighborhood of Rancho Cucamonga! This floorplan offers 4 bedrooms - 3 upstairs, one down - plus a loft, 3 updated bathrooms - 2 upstairs, one down (with walk-in shower), formal living and dining rooms, and family room with a cozy fireplace off the updated kitchen. The kitchen includes Hi-Macs countertops with tile backsplash, new cabinetry with bread box and pantry, all black appliances, a breakfast bar and nook, recessed lighting & decorative pendant lighting; High ceilings in the entry way into living room, with custom drapery in the formal living area and quaint loft overhead. Attractive wood flooring in the kitchen, family room & breakfast nook. The master bedroom has vaulted ceilings, nice bay window, direct access to the loft/sitting area, and a spacious master bath. The master bathroom has Corian countertops, dual sinks, Roman tub, separate walk-in shower and walk-in closet with built-in organizers. Upstairs, you'll also find a guest bathroom with Corian countertop, dual sinks and tub/shower combination, the 2nd and 3rd bedrooms: one has a walk-in closet, the other has mirrored closet doors. Other amenities include: indoor laundry, ceiling fans, plantation shutters, drought resistant front and back yard landscaping, attractive tile-work at front entry and walkway, 2-car attached garage, tile roof and more! This home is near shopping, parks and entertainment; convenient to the 210 and 15 freeways. Come on by and take a look, you'll be glad you did!
| Property Id | 368946710 |
| Price | $ 799,888.00 |
| Property Size | 4500 Sq Ft |
| Bedrooms | 4 |
| Bathrooms | 3 |
| Available From | 20th of May 2022 |
| Status | Active Under Contract |
| Type | Single Family Residence |
| Year Built | 1990 |
| Garages | 2 |
| Roof | Tile |
| County | San Bernardino |
Location Information
| County: | San Bernardino |
| Community: | Curbs,Gutters,Sidewalks,Street Lights |
| MLS Area: | 688 - Rancho Cucamonga |
| Directions: | S/Baseline, E/Milliken |
Interior Features
| Common Walls: | No Common Walls |
| Rooms: | Entry,Family Room,Jack & Jill,Kitchen,Laundry,Living Room,Loft,Main Floor Bedroom,Master Bathroom,Master Bedroom,See Remarks,Walk-In Closet |
| Eating Area: | Breakfast Counter / Bar,Breakfast Nook,Dining Room |
| Has Fireplace: | 1 |
| Heating: | Central,Fireplace(s),Forced Air,Natural Gas |
| Windows/Doors Description: | Blinds,Custom Covering,Double Pane Windows,Drapes,Plantation ShuttersMirror Closet Door(s),Panel Doors,Sliding Doors |
| Interior: | Ceiling Fan(s),Corian Counters,High Ceilings |
| Fireplace Description: | Family Room,Masonry |
| Cooling: | Central Air |
| Floors: | Carpet,Laminate,Wood |
| Laundry: | Gas Dryer Hookup,Individual Room,Washer Hookup |
| Appliances: | Built-In Range,Dishwasher,Electric Oven,Disposal,Gas Range,Microwave,Water Heater |
Exterior Features
| Style: | |
| Stories: | 2 |
| Is New Construction: | 0 |
| Exterior: | |
| Roof: | Tile |
| Water Source: | Public |
| Septic or Sewer: | Public Sewer |
| Utilities: | Electricity Connected,Natural Gas Connected,Sewer Connected,Water Connected |
| Security Features: | Firewall(s),Smoke Detector(s) |
| Parking Description: | Direct Garage Access,Garage Faces Front |
| Fencing: | Block |
| Patio / Deck Description: | Concrete,Patio,Slab |
| Pool Description: | None |
| Exposure Faces: |
School
| School District: | Chaffey Joint Union High |
| Elementary School: | |
| High School: | |
| Jr. High School: |
Additional details
| HOA Fee: | 0.00 |
| HOA Frequency: | |
| HOA Includes: | |
| APN: | 1090041480000 |
| WalkScore: | |
| VirtualTourURLBranded: |
Listing courtesy of DINA ROMERO from RE/MAX VISION
Based on information from California Regional Multiple Listing Service, Inc. as of 2024-09-20 at 10:30 pm. This information is for your personal, non-commercial use and may not be used for any purpose other than to identify prospective properties you may be interested in purchasing. Display of MLS data is usually deemed reliable but is NOT guaranteed accurate by the MLS. Buyers are responsible for verifying the accuracy of all information and should investigate the data themselves or retain appropriate professionals. Information from sources other than the Listing Agent may have been included in the MLS data. Unless otherwise specified in writing, Broker/Agent has not and will not verify any information obtained from other sources. The Broker/Agent providing the information contained herein may or may not have been the Listing and/or Selling Agent.
