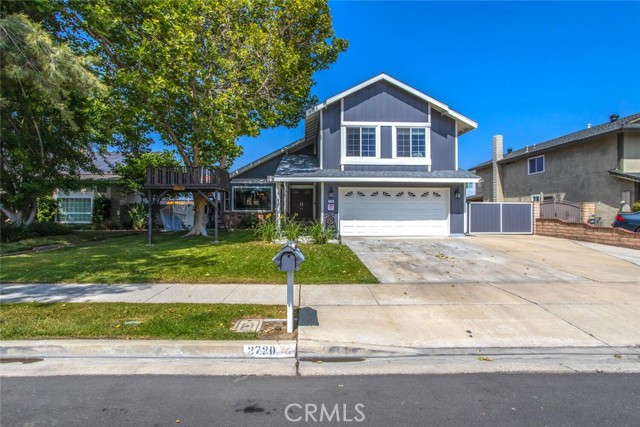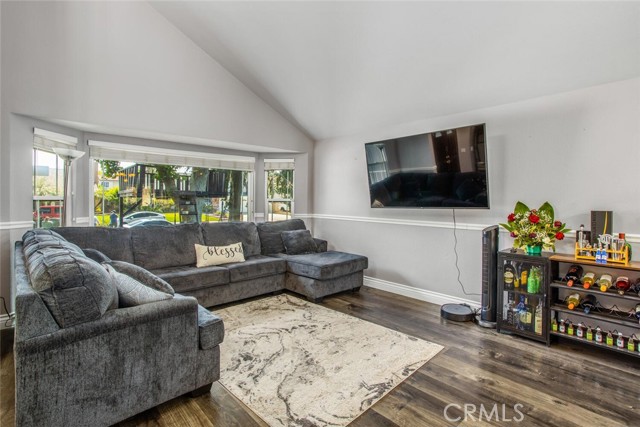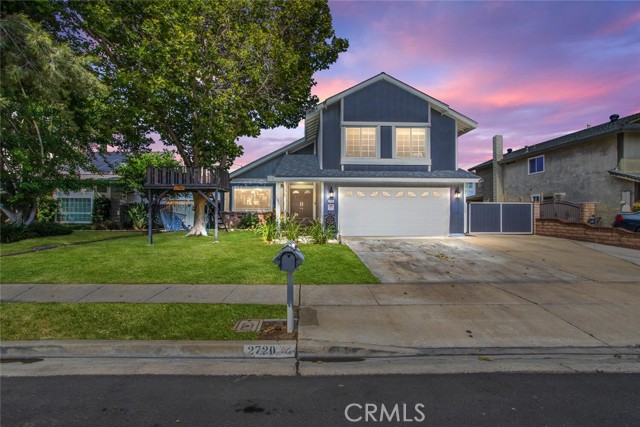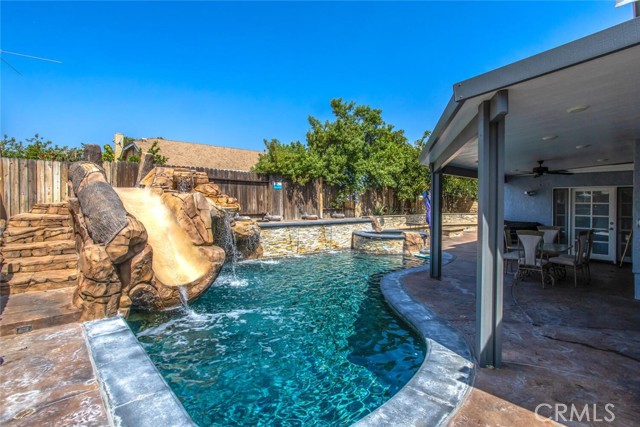#IV22106661
EAST-FACING HOME WITH SALT-WATER PEBBLE TEC SWIMMING POOL & SPA WITH GLASS SEASHELLS . . . . . This cul-de-sac home located in a prime residential neighborhood is about 3 minutes from the 60 Fwy . . . . . LOW, LOW TAX RATE OF ABOUT 1.1% & NO MELL0-ROOS OR HOA . . . . . Home is in excellent condition & perfect for a large family to enjoy & cherish . . . . . Features oversized driveway that has gated RV parking with 30 amp electrical outlet at front driveway & two 110 electrical outlets behind gate for RV as well as access to house sewer line for clean out at front yard . . . . . In addition, in the front driveway there is ample room for a boat, or large truck . . . . . THE SWIMMING POOL & SPA WERE BUILT ABOUT FOUR YEARS AGO AS WELL AS THE LARGE ALUMNAWOOD COVER PATIO & ENTIRE PATIO AREA WITH NATURAL GAS FIRE PIT & SITTING AREA . . . . . Exterior of home has been recently painted . . . . . NEWER AC/HEATING SYSTEM & WATER HEATER . . . . . The garage features epoxy floors . . . . . ENTIRE LIVING AREA FEATURES VINYL WOOD-LIKE FLOORING & 2ND LEVEL FEATURES CARPET WHILE BATHS HAVE TILE FLOORING . . . . This is a family home with a tree-house for children to enjoy . . . . . The living area is expansive & open, featuring large living room, with separate formal dining room, the kitchen has plenty of cabinets & has breakfast dining area & it's open to large family room with fireplace . . . . There is a large bedroom on the first floor & half guest bath . . . . . Upstairs you will find a large master suite with bath & dual sink bath cabinet . . . . . There are a total of 4 bedrooms on the 2nd level . . . Hallway bath on 2nd level had been remodeled . . . . . All the bedrooms & family room feature ceiling fans . . . . THE REAL FUN BEGINS OUTSIDE, WHERE YOU WILL MAKE INNUMERABLE MEMORIES OF DELIGHT . . . . . THE CUSTOM BUILT-POOL WAS BUILT ABOUT 4 YEARS AGO & FEATURES WATERFALL . . . SLIDE . . . GROTTO . . . SPA . . . & OUTSIDE SHOWER . . . . Seller spend over $80k in this area alone & about $150k in entire home . . . . . The Alumnawood cover patio, large patio area, large fire pit, & seating area will provide an atmosphere of pure fun & delight . . . . . THIS HOME HAS IT ALL . . . . Another neat energy saving feature is the whole house fan . . . . This home reflects pride of ownership . . . CALL TODAY TO SEE THIS HOME!
| Property Id | 368939751 |
| Price | $ 910,000.00 |
| Property Size | 7400 Sq Ft |
| Bedrooms | 5 |
| Bathrooms | 2 |
| Available From | 20th of May 2022 |
| Status | Active |
| Type | Single Family Residence |
| Year Built | 1980 |
| Garages | 2 |
| Roof | Composition |
| County | San Bernardino |
Location Information
| County: | San Bernardino |
| Community: | Curbs,Sidewalks,Street Lights,Suburban |
| MLS Area: | 686 - Ontario |
| Directions: | From 60 Fwy exit Grove Ave-go south, to Walnut St-turn left, to Parco Ave-turn right, to St. Andrews St-turn right, to Mildred Pl-turn right, to property on left side. |
Interior Features
| Common Walls: | No Common Walls |
| Rooms: | Family Room,Kitchen,Laundry,Living Room,Main Floor Bedroom,Master Bathroom,Master Bedroom,Separate Family Room |
| Eating Area: | In Living Room |
| Has Fireplace: | 1 |
| Heating: | Central,Fireplace(s),Forced Air,Natural Gas |
| Windows/Doors Description: | Double Pane Windows |
| Interior: | Block Walls,Cathedral Ceiling(s),Ceiling Fan(s),Granite Counters,Open Floorplan |
| Fireplace Description: | Family Room |
| Cooling: | Central Air,Electric |
| Floors: | Carpet,Vinyl |
| Laundry: | Gas & Electric Dryer Hookup,Individual Room,Inside,Washer Hookup |
| Appliances: | Disposal,Water Heater |
Exterior Features
| Style: | Contemporary |
| Stories: | 2 |
| Is New Construction: | 0 |
| Exterior: | |
| Roof: | Composition |
| Water Source: | Public |
| Septic or Sewer: | Public Sewer |
| Utilities: | Electricity Connected,Natural Gas Connected,Sewer Connected,Water Connected |
| Security Features: | Carbon Monoxide Detector(s),Smoke Detector(s) |
| Parking Description: | Driveway,Paved,Garage Faces Rear,Garage - Single Door,RV Gated |
| Fencing: | Block,Wood |
| Patio / Deck Description: | Covered,Slab |
| Pool Description: | Private,Gas Heat,In Ground,Pebble,Salt Water,Waterfall |
| Exposure Faces: | East |
School
| School District: | Ontario-Montclair |
| Elementary School: | |
| High School: | |
| Jr. High School: |
Additional details
| HOA Fee: | 0.00 |
| HOA Frequency: | |
| HOA Includes: | |
| APN: | 0216441170000 |
| WalkScore: | |
| VirtualTourURLBranded: | https://tours.attractivehomephotography.com/2002033 |
Listing courtesy of OSCAR GARCIA from 1% LISTING FEE
Based on information from California Regional Multiple Listing Service, Inc. as of 2024-09-20 at 10:30 pm. This information is for your personal, non-commercial use and may not be used for any purpose other than to identify prospective properties you may be interested in purchasing. Display of MLS data is usually deemed reliable but is NOT guaranteed accurate by the MLS. Buyers are responsible for verifying the accuracy of all information and should investigate the data themselves or retain appropriate professionals. Information from sources other than the Listing Agent may have been included in the MLS data. Unless otherwise specified in writing, Broker/Agent has not and will not verify any information obtained from other sources. The Broker/Agent providing the information contained herein may or may not have been the Listing and/or Selling Agent.








































