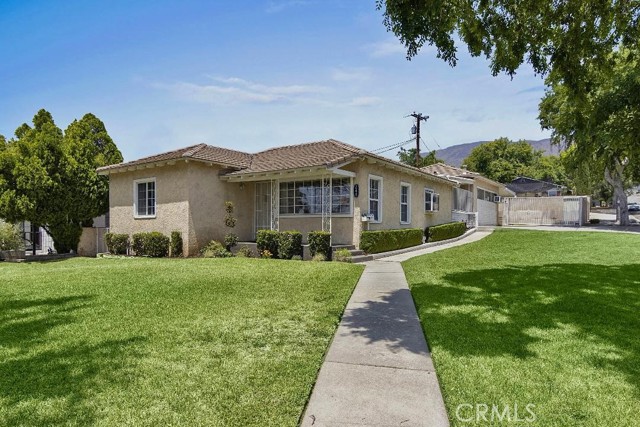#OC22107084
BACK ON MARKET, BUYERS UNABLE TO PREFORM. This beautiful North End home is chalked full of character and charm. It�s timeless style and quality show in the detail of craftsmanship. The living room is a place to settle in with loved ones and adjacent to the dining room, offering an open floor plan, perfect for entertaining. This cottage style home continues to impress with 2 bedrooms & 1 bath in the main house, offering 934 +/- sq. ft. The Primary bedroom offers a nice space with large windows and semi-walk-in closet. The kitchen offers a cozy breakfast nook looking out into the covered breezeway with views of Mount Baldy. The guest house is a great flex space, offering 435 sq. ft. +/- and could be used as possible income opportunity, granny-flat , office, game room, workshop, studio, etc. Guest house is equipped with, kitchenette, laundry & large storage space. Amenities of this home include: Tile roofing, original hardwood floors, vinyl windows, with plaster walls & ceilings. The corner lot, lined with matured trees, provides expansive outdoor living with stunning views of the San Bernardino Mountains, offering great outdoor living spaces. The large front lawn runs along the driveway with access to the side yard & carport, which are surrounded by custom iron gates for complete privacy & large enough for RV parking. The home is nestled in the foothills of the North End, just blocks from parks, golf course , grocery, retail, dining & a quick drive to The Lake Arrowhead Village. Minutes away from the 210 freeway offering ease of access for those daily commutes. This home is an absolute charmer and a must see!
| Property Id | 368939256 |
| Price | $ 520,000.00 |
| Property Size | 6750 Sq Ft |
| Bedrooms | 3 |
| Bathrooms | 2 |
| Available From | 20th of May 2022 |
| Status | Active |
| Type | Single Family Residence |
| Year Built | 1951 |
| Garages | 0 |
| Roof | Concrete,Tile |
| County | San Bernardino |
Location Information
| County: | San Bernardino |
| Community: | Curbs,Dog Park,Foothills,Hiking,Gutters,Mountainous,Storm Drains,Street Lights,Suburban |
| MLS Area: | 274 - San Bernardino |
| Directions: | Leroy N, to 50th Street. Corner of Leroy & 50th. |
Interior Features
| Common Walls: | No Common Walls |
| Rooms: | All Bedrooms Down,Bonus Room,Converted Bedroom,Entry,Family Room,Galley Kitchen,Game Room,Guest/Maid's Quarters,Kitchen,Laundry,Living Room,Main Floor Bedroom,Main Floor Master Bedroom,Office,Workshop |
| Eating Area: | Breakfast Nook,Family Kitchen,Dining Room,In Kitchen |
| Has Fireplace: | 0 |
| Heating: | Central,Forced Air |
| Windows/Doors Description: | Blinds,Double Pane Windows,Insulated Windows,Screens |
| Interior: | Copper Plumbing Partial,Laminate Counters,Open Floorplan,Recessed Lighting,Storage,Wood Product Walls |
| Fireplace Description: | None |
| Cooling: | Central Air,Wall/Window Unit(s),Whole House Fan |
| Floors: | Carpet,Tile,Wood |
| Laundry: | Gas & Electric Dryer Hookup,Washer Hookup |
| Appliances: | Disposal,Range Hood,Vented Exhaust Fan,Water Heater |
Exterior Features
| Style: | Contemporary,Cottage |
| Stories: | |
| Is New Construction: | 0 |
| Exterior: | Lighting,Rain Gutters |
| Roof: | Concrete,Tile |
| Water Source: | Public |
| Septic or Sewer: | Public Sewer |
| Utilities: | Cable Available,Electricity Connected,Natural Gas Connected,Phone Available,Sewer Connected,Underground Utilities,Water Connected |
| Security Features: | Carbon Monoxide Detector(s),Security Lights,Smoke Detector(s),Wired for Alarm System |
| Parking Description: | Attached Carport,Driveway,Concrete,Paved,Driveway Level,Gated,Guest,Private,Street,Uncovered |
| Fencing: | Good Condition,Wrought Iron |
| Patio / Deck Description: | Concrete,Covered,Patio,Front Porch,Slab |
| Pool Description: | None |
| Exposure Faces: |
School
| School District: | San Bernardino City Unified |
| Elementary School: | |
| High School: | Cajon |
| Jr. High School: |
Additional details
| HOA Fee: | 0.00 |
| HOA Frequency: | |
| HOA Includes: | |
| APN: | 0488075220000 |
| WalkScore: | |
| VirtualTourURLBranded: |
Listing courtesy of PAUL MARZULLO from PACIFIC SOTHEBY'S INT'L REALTY
Based on information from California Regional Multiple Listing Service, Inc. as of 2024-09-20 at 10:30 pm. This information is for your personal, non-commercial use and may not be used for any purpose other than to identify prospective properties you may be interested in purchasing. Display of MLS data is usually deemed reliable but is NOT guaranteed accurate by the MLS. Buyers are responsible for verifying the accuracy of all information and should investigate the data themselves or retain appropriate professionals. Information from sources other than the Listing Agent may have been included in the MLS data. Unless otherwise specified in writing, Broker/Agent has not and will not verify any information obtained from other sources. The Broker/Agent providing the information contained herein may or may not have been the Listing and/or Selling Agent.




































