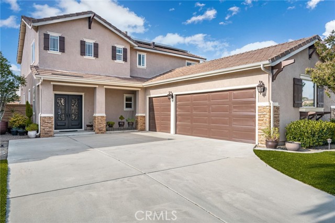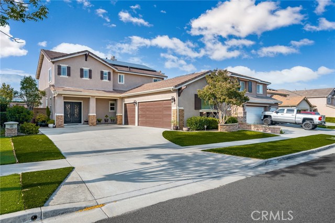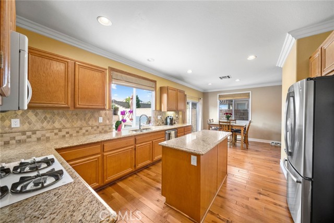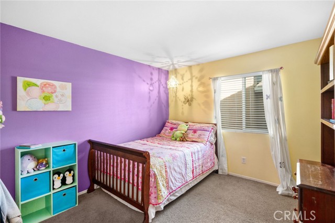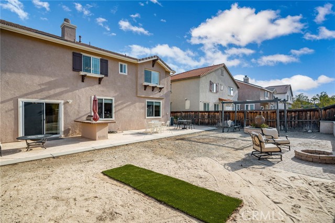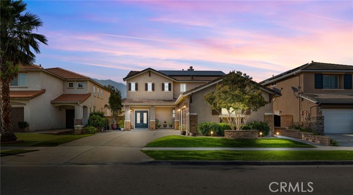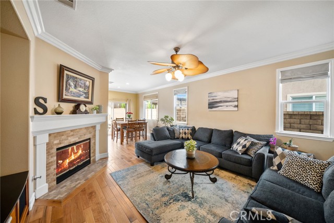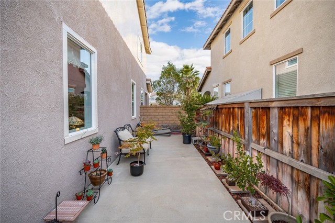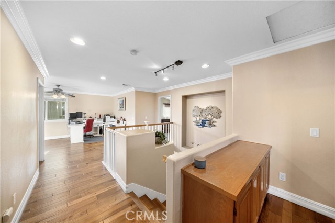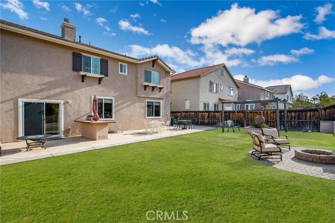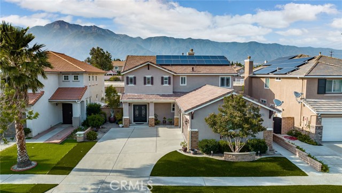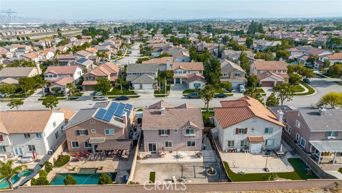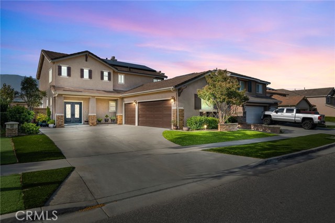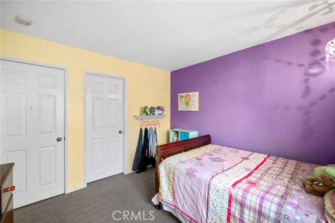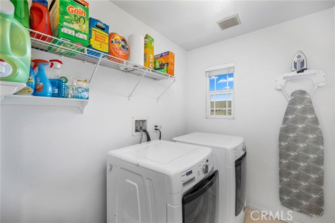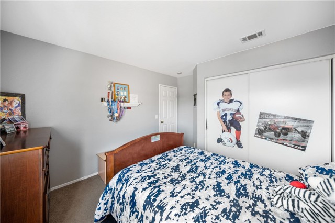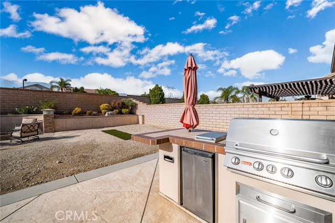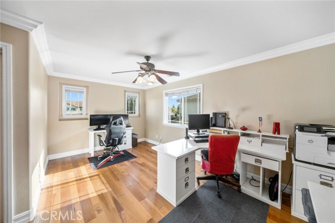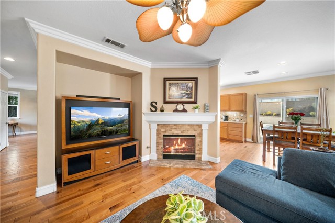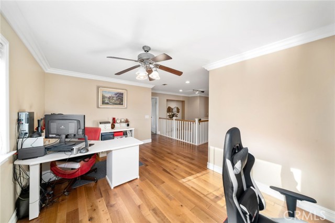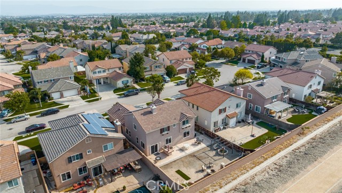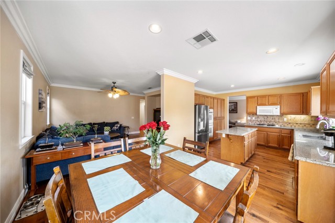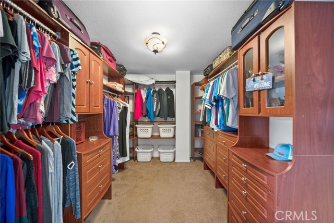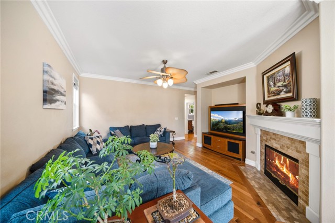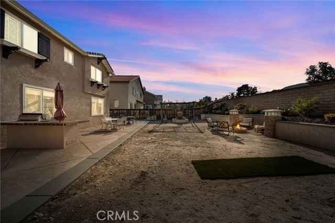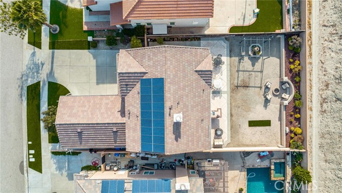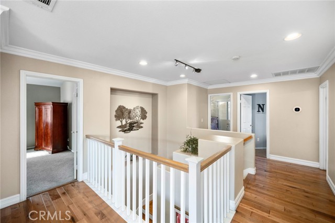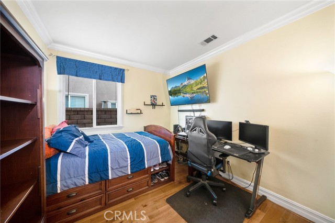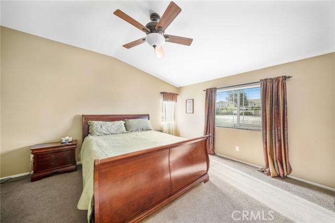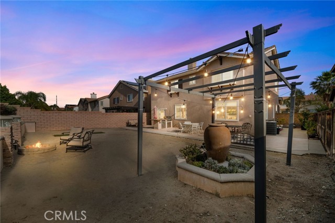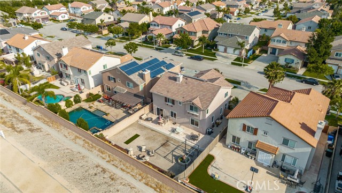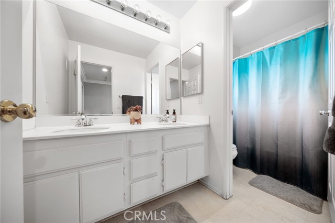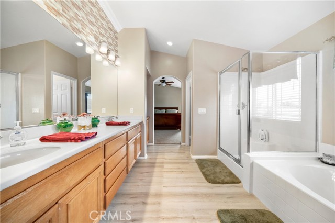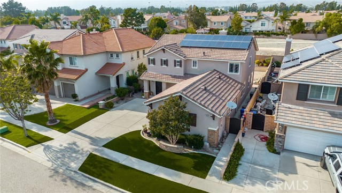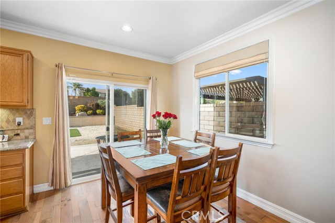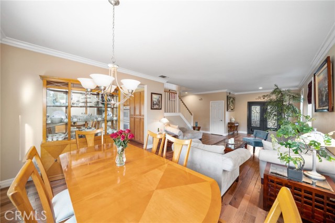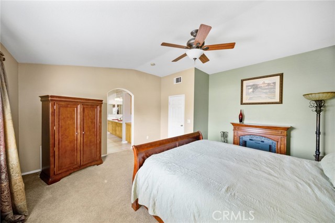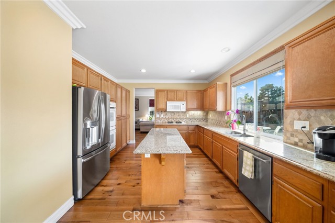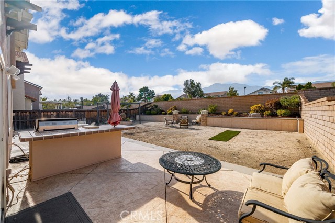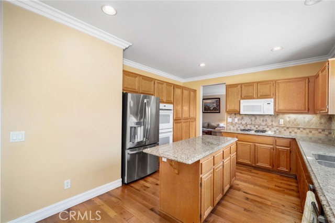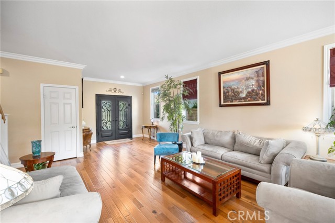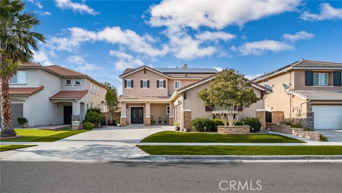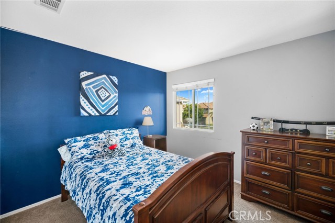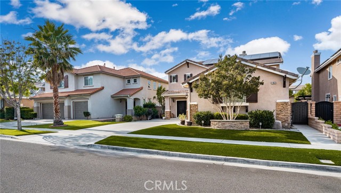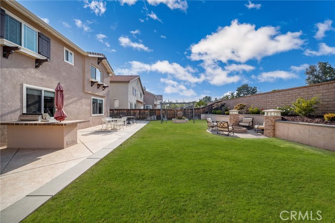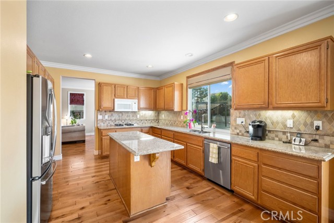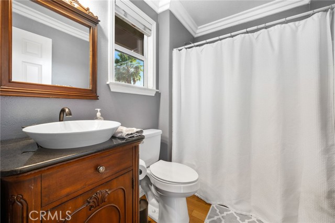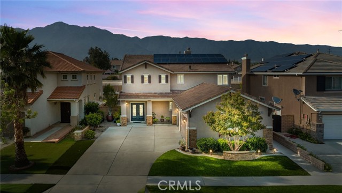#CV22107082
PRIME LOCATION! BEAUTIFUL VICTORIA HIGHLANDS HOME SHOWS LIKE A MODEL, HAS GREAT FENG-SHUI, IS MOVE IN READY, ONE OWNER. FEATURES INCLUDE... FULL BEDROOM AND BATHROOM DOWNSTAIRS., 3 SPACIOUS BEDROOMS UPSTAIRS, MASTER SUITE INCLUDES LARGE WALK IN CLOSET WITH CLOSET ORGANIZER, BEAUTIFUL WROUGHT IRON FRONT DOORS, CROWN MOLDING AND NEUTRAL PAINT THROUGHOUT, FORMAL LIVING AND DINING ROOM, LARGE KITCHEN FACES FAMILY ROOM, BRAND NEW EXTERIOR PAINT AND FRONT LOW MAINTENANCE LANDSCAPING. BACK YARD HAS STAMPED CONCRETE WITH BUILT IN PLANTER ALONG BACK WALL, INCLUDES BUILT IN BBQ AND FIREPIT. PLEANTY OF ROOM FOR A POOL. Seller is willing to put grass before close of escrow at the right price. BLOCK WALLS ON TWO SIDES, AND YES***SOLAR PANNELS*** ARE PAID FOR. SELLER'S CURRENT ELECTRIC BILL IS APPROXIMATELY $10 PER MONTH. Brand-new air conditioner with Energy efficient compressor and evaporator coil (10 yr warranty included)� 3 CAR GARAGE WITH EPOXY FLOORING AND STORAGE CABINETS.NO NEIGHBOR IN BACK, BEAUTIFUL MOUNTAIN VIEW. LOCATED IN AWARD WINNING CHAFFEE JOINT UNION AND ETIWANDA SCHOOL DISTRICT, ASSIGNED SCHOOLS ARE CARLTON P. LIGHTFOOT ELEMENTARY, DAY CREEK INTERMEDIATE, AND RANCHO CUCAMONGA HIGH SCHOOL, CONVENIENTLY LOCATED NEAR PARKS, VICTORIA GARDENS MALL, PACIFIC ELECTRIC TRAIL, AND GROCERY STORES, ALL WITHIN WALKING DISTANCE. EASY ACCESS TO 210 AND 15 FRWY.
| Property Id | 368937779 |
| Price | $ 939,999.00 |
| Property Size | 6820 Sq Ft |
| Bedrooms | 4 |
| Bathrooms | 3 |
| Available From | 24th of May 2022 |
| Status | Pending |
| Type | Single Family Residence |
| Year Built | 2003 |
| Garages | 3 |
| Roof | |
| County | San Bernardino |
Location Information
| County: | San Bernardino |
| Community: | Gutters,Sidewalks,Street Lights,Suburban,Urban,Valley |
| MLS Area: | 688 - Rancho Cucamonga |
| Directions: | Exit 210 freeway at Daycreek Blvd go south to Victoria Park Lane and turn RT, Make a Lt at Rochester, make a Lt on Shenandoah Dr, (before Baseline Rd) Lt on Cumberland Place, Rt on Sagemont approx. 5th house on Lt side |
Interior Features
| Common Walls: | No Common Walls |
| Rooms: | Den,Formal Entry,Galley Kitchen,Laundry,Living Room,Loft,Main Floor Bedroom,Master Bathroom,Master Suite,Separate Family Room,Walk-In Closet |
| Eating Area: | |
| Has Fireplace: | 1 |
| Heating: | Central |
| Windows/Doors Description: | |
| Interior: | |
| Fireplace Description: | Family Room |
| Cooling: | Central Air |
| Floors: | |
| Laundry: | Individual Room,Inside,Upper Level,Washer Hookup |
| Appliances: |
Exterior Features
| Style: | |
| Stories: | 2 |
| Is New Construction: | 0 |
| Exterior: | |
| Roof: | |
| Water Source: | Public |
| Septic or Sewer: | Public Sewer |
| Utilities: | |
| Security Features: | |
| Parking Description: | |
| Fencing: | |
| Patio / Deck Description: | |
| Pool Description: | None |
| Exposure Faces: |
School
| School District: | Chaffey Joint Union High |
| Elementary School: | Carlton |
| High School: | Rancho Cucamonga |
| Jr. High School: | CARLTO |
Additional details
| HOA Fee: | 0.00 |
| HOA Frequency: | |
| HOA Includes: | |
| APN: | 1089651100000 |
| WalkScore: | |
| VirtualTourURLBranded: | https://www.aryeo.com/v2/c71abda9-6082-457f-8a60-7814786c3730/videos/80601 |
Listing courtesy of CHRISTINE BRANTINGHAM from RE/MAX VISION
Based on information from California Regional Multiple Listing Service, Inc. as of 2024-09-20 at 10:30 pm. This information is for your personal, non-commercial use and may not be used for any purpose other than to identify prospective properties you may be interested in purchasing. Display of MLS data is usually deemed reliable but is NOT guaranteed accurate by the MLS. Buyers are responsible for verifying the accuracy of all information and should investigate the data themselves or retain appropriate professionals. Information from sources other than the Listing Agent may have been included in the MLS data. Unless otherwise specified in writing, Broker/Agent has not and will not verify any information obtained from other sources. The Broker/Agent providing the information contained herein may or may not have been the Listing and/or Selling Agent.
