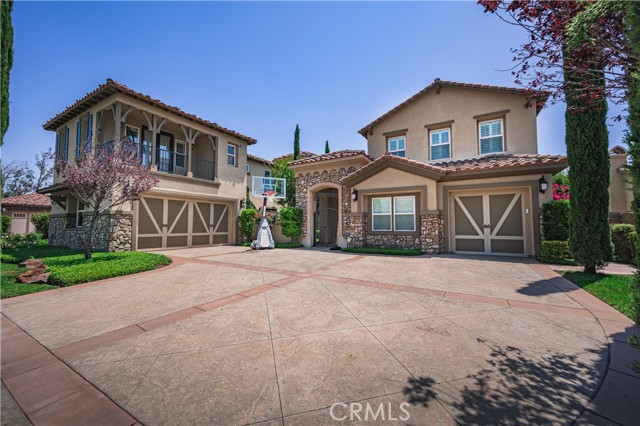#CV22106553
This expansive one of a kind home sits in a quiet gated community located in the highly desired community, The Villas at Monte San Savino. This home is 6,180 sqft and includes 7 bedrooms plus a media room and 8 bathrooms . Walking up to the home you are met with a private security gate that leads into the beautifully landscaped private courtyard. Off of the courtyard there are 3 separate entrances to individual bedroom suites that have the POTENTIAL FOR 3 SEPARATE RENTAL UNITS or perfect for multi family living. Entering the home you are greeted with high ceilings, a custom rod iron staircase, custom inlaid design tile flooring and large open windows that allow light to pour into the home. Directly ahead is the sitting room with one of three gas fireplaces and a door that leads off to the backyard. Down the hallway is an entertainer's dream which includes a game room, dining room, and open concept kitchen into the family room. The game room has an attached wet bar as well as storage for a potential wine cellar. The kitchen includes upgraded top of the line Wolf and Subzero appliances as well as warming drawers and has a large butlers pantry with an additional refrigerator hookup. Throughout the home there are custom wood shutters, hardwood floors, recessed lighting, and surround speakers. Off of the kitchen is one bedroom with one bathroom that is one possible rental unit. An additional potential rental unit sits on the north side of the home and includes a bedroom with an attached bathroom. Up the stairs leads you to one more potential unit that has its own attached living area, private bathroom and bedroom. This bedroom also has its own exterior stair access into the home. Centrally located to the home is the primary bedroom with an attached spacious bathroom suite and two oversized closets with custom wood shelving organization. This room also has a large private balcony, which is one of five balconies, that overlooks the gorgeously landscaped backyard. On the west side of the home are two additional bedrooms and a custom movie theater. The movie theater includes platform stage seating, top of the line Dolby Atmos sound equipment, and built-in cabinetry with a mini refrigerator. Additional upgrades/features include a central vacuum system, 12 unit intercom system, 6 condenser units for individually zoned cooling, custom garage shelving storage, epoxy flooring in the garage, and so much more! This home truly is a one of a kind custom built estate!
| Property Id | 368936401 |
| Price | $ 2,780,000.00 |
| Property Size | 15197 Sq Ft |
| Bedrooms | 8 |
| Bathrooms | 7 |
| Available From | 19th of May 2022 |
| Status | Active |
| Type | Single Family Residence |
| Year Built | 2007 |
| Garages | 3 |
| Roof | Spanish Tile,Tile |
| County | San Bernardino |
Location Information
| County: | San Bernardino |
| Community: | Dog Park,Foothills,Hiking,Horse Trails,Mountainous,Sidewalks,Street Lights |
| MLS Area: | 688 - Rancho Cucamonga |
| Directions: | From 210 East, exit Day Creek, left on Highland, right on Etiwanda, left on Saddleridge, left on Via Savino, right on Via Regallo |
Interior Features
| Common Walls: | 2+ Common Walls |
| Rooms: | Entry,Family Room,Formal Entry,Game Room,Great Room,Home Theatre,Jack & Jill,Kitchen,Laundry,Living Room,Main Floor Bedroom,Master Bathroom,Master Bedroom,Master Suite,Media Room,Office,Utility Room,Walk-In Closet,Walk-In Pantry |
| Eating Area: | Breakfast Counter / Bar,Dining Room,In Kitchen |
| Has Fireplace: | 1 |
| Heating: | Central |
| Windows/Doors Description: | Double Pane Windows,Insulated Windows,ShuttersFrench Doors |
| Interior: | Block Walls,Copper Plumbing Full,Granite Counters,High Ceilings,Intercom,Open Floorplan,Pantry,Recessed Lighting,Storage,Vacuum Central,Wet Bar,Wired for Sound |
| Fireplace Description: | Family Room,Living Room,Master Bedroom,Gas |
| Cooling: | Central Air |
| Floors: | Laminate,Stone,Tile,Wood |
| Laundry: | Gas Dryer Hookup,Individual Room,Inside,Upper Level,Washer Hookup |
| Appliances: | 6 Burner Stove,Built-In Range,Dishwasher,Double Oven,Disposal,Gas Oven,Gas Range,Gas Cooktop,Gas Water Heater,Microwave,Range Hood,Refrigerator,Warming Drawer |
Exterior Features
| Style: | Mediterranean |
| Stories: | 2 |
| Is New Construction: | 0 |
| Exterior: | |
| Roof: | Spanish Tile,Tile |
| Water Source: | Public |
| Septic or Sewer: | Public Sewer |
| Utilities: | Cable Connected,Electricity Connected,Natural Gas Connected,Phone Connected,Sewer Connected,Water Connected |
| Security Features: | Automatic Gate,Gated Community,Security System |
| Parking Description: | Direct Garage Access,Driveway,Concrete,Garage,Garage - Single Door,RV Potential,Street |
| Fencing: | Block |
| Patio / Deck Description: | Concrete,Covered,Patio,Patio Open |
| Pool Description: | None |
| Exposure Faces: | North |
School
| School District: | Chaffey Joint Union High |
| Elementary School: | Grapeland |
| High School: | Etiwanda |
| Jr. High School: | GRAPEL |
Additional details
| HOA Fee: | 341.00 |
| HOA Frequency: | Monthly |
| HOA Includes: | Security |
| APN: | 0227682160000 |
| WalkScore: | |
| VirtualTourURLBranded: |
Listing courtesy of ALYSSA O'CONNOR from REALTY MASTERS & ASSOCIATES
Based on information from California Regional Multiple Listing Service, Inc. as of 2024-09-20 at 10:30 pm. This information is for your personal, non-commercial use and may not be used for any purpose other than to identify prospective properties you may be interested in purchasing. Display of MLS data is usually deemed reliable but is NOT guaranteed accurate by the MLS. Buyers are responsible for verifying the accuracy of all information and should investigate the data themselves or retain appropriate professionals. Information from sources other than the Listing Agent may have been included in the MLS data. Unless otherwise specified in writing, Broker/Agent has not and will not verify any information obtained from other sources. The Broker/Agent providing the information contained herein may or may not have been the Listing and/or Selling Agent.










































































