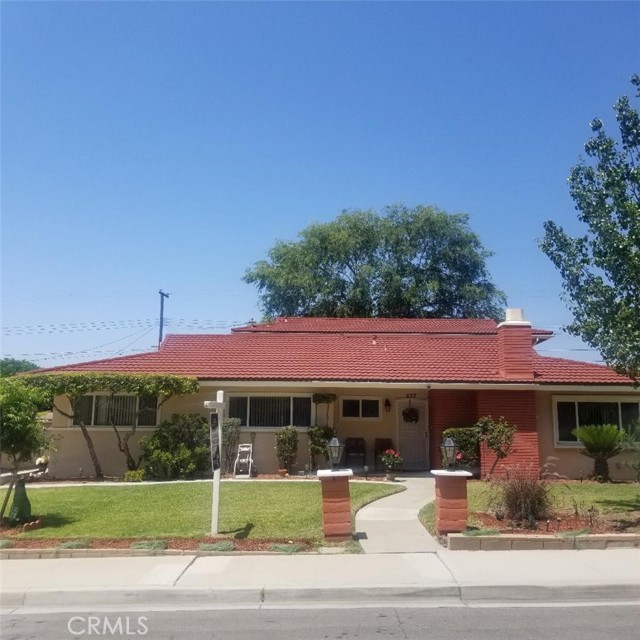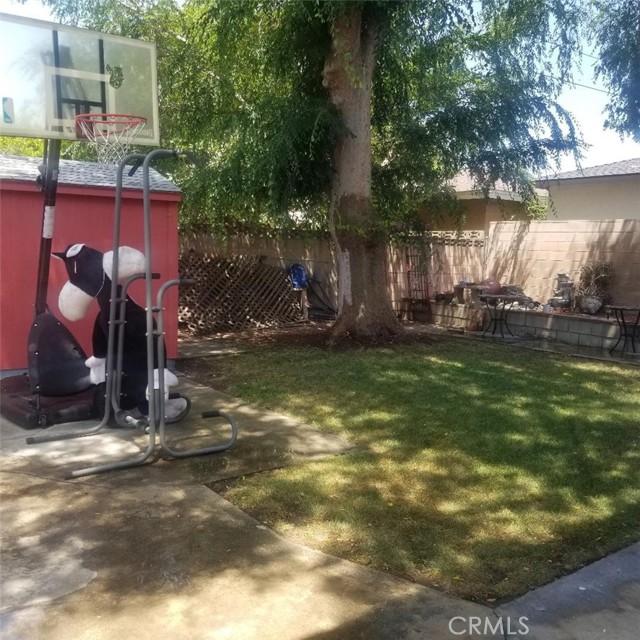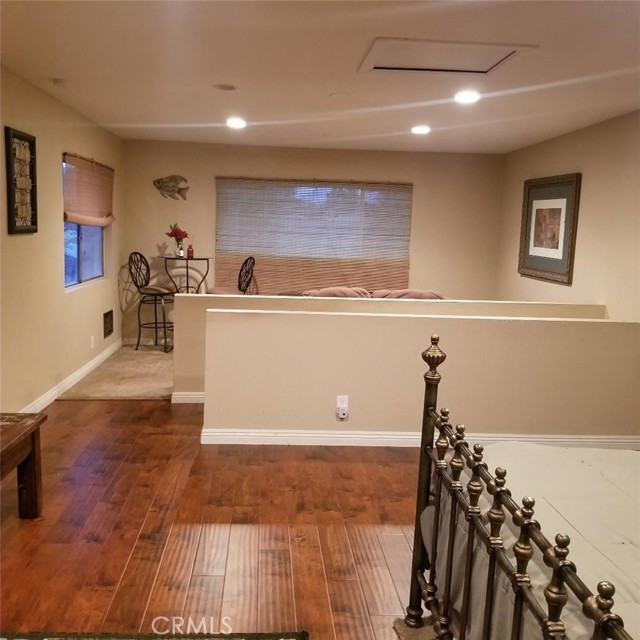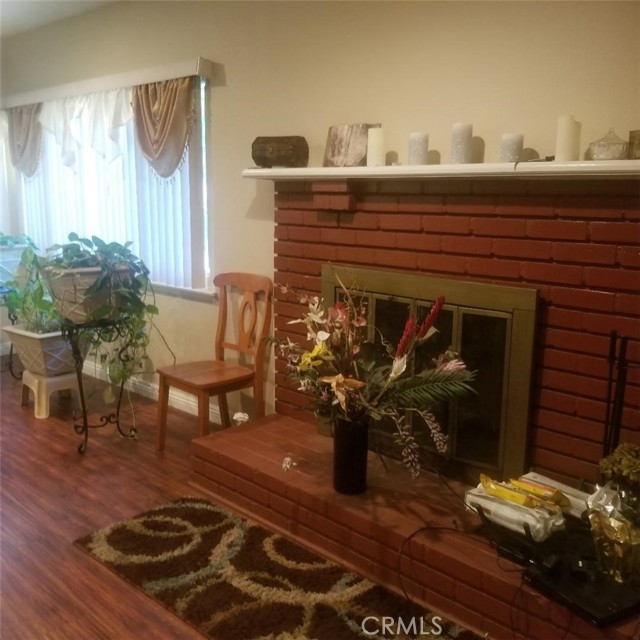#IV22105994
Beautiful two story home with unique character and distinction with over 2400 square feet of living space on tree lined street in Claremont. Formal living room with fireplace and dining room open to kitchen. Recent remodel to include laminate wood-like flooring throughout the home including the stairs. Kitchen with granite counter tops and tile back splash and was remodeled to make more open floor plan. Five bedrooms with two masters. Impressive Master bedroom suite on second floor with view, a smaller Master bedroom suite and all remaining bedrooms located downstairs. Recessed lighting and blinds for window coverings throughout. Bonus/Den room with entertainment center. Quaint beverage room with space for wine cooler, refrigerator and cabinets. Backyard with vintage barbecue, pit and smoker. Large fully equipped Shed with electrical outlets and concrete slab that may be possibiity of ADU conversation. Roof, central air condition and heating installed in 2017. Two car detached garage. Nice size Patio with space for portable fireplace. Great home for entertaining and your extended family and guest would certainly enjoy. Close to shopping, parks and freeways.
| Property Id | 368932106 |
| Price | $ 1,090,000.00 |
| Property Size | 7996 Sq Ft |
| Bedrooms | 5 |
| Bathrooms | 2 |
| Available From | 19th of May 2022 |
| Status | Active |
| Type | Single Family Residence |
| Year Built | 1959 |
| Garages | 2 |
| Roof | |
| County | Los Angeles |
Location Information
| County: | Los Angeles |
| Community: | Curbs,Park,Sidewalks,Street Lights |
| MLS Area: | 683 - Claremont |
| Directions: | North of 10 Freeway Indian Hill Exit West of Indian Hill West of Mills South of Arrow |
Interior Features
| Common Walls: | No Common Walls |
| Rooms: | Den,Entry,Kitchen,Living Room,Main Floor Bedroom,Master Bathroom,Retreat |
| Eating Area: | Breakfast Counter / Bar,Dining Room |
| Has Fireplace: | 1 |
| Heating: | Central,Fireplace(s) |
| Windows/Doors Description: | Blinds,Double Pane Windows,Screens |
| Interior: | Block Walls,Built-in Features,Ceiling Fan(s),Ceramic Counters,Granite Counters,Open Floorplan,Recessed Lighting,Storage |
| Fireplace Description: | Living Room,Outside,Patio |
| Cooling: | Central Air,Gas |
| Floors: | Laminate |
| Laundry: | Individual Room,Inside,Washer Hookup |
| Appliances: | Dishwasher,Free-Standing Range,Disposal,Gas Range,Microwave,Water Heater |
Exterior Features
| Style: | Contemporary |
| Stories: | 2 |
| Is New Construction: | 0 |
| Exterior: | |
| Roof: | |
| Water Source: | Public |
| Septic or Sewer: | Public Sewer |
| Utilities: | Sewer Connected |
| Security Features: | |
| Parking Description: | Detached Carport,Garage,Garage - Two Door |
| Fencing: | Block |
| Patio / Deck Description: | Deck,Patio |
| Pool Description: | None |
| Exposure Faces: |
School
| School District: | Claremont Unified |
| Elementary School: | |
| High School: | |
| Jr. High School: |
Additional details
| HOA Fee: | 0.00 |
| HOA Frequency: | |
| HOA Includes: | |
| APN: | 8315018007 |
| WalkScore: | |
| VirtualTourURLBranded: |
Listing courtesy of ELIZABETH MCBRIDE from KELLER WILLIAMS PREMIER PROPERTIES
Based on information from California Regional Multiple Listing Service, Inc. as of 2024-11-22 at 10:30 pm. This information is for your personal, non-commercial use and may not be used for any purpose other than to identify prospective properties you may be interested in purchasing. Display of MLS data is usually deemed reliable but is NOT guaranteed accurate by the MLS. Buyers are responsible for verifying the accuracy of all information and should investigate the data themselves or retain appropriate professionals. Information from sources other than the Listing Agent may have been included in the MLS data. Unless otherwise specified in writing, Broker/Agent has not and will not verify any information obtained from other sources. The Broker/Agent providing the information contained herein may or may not have been the Listing and/or Selling Agent.


































