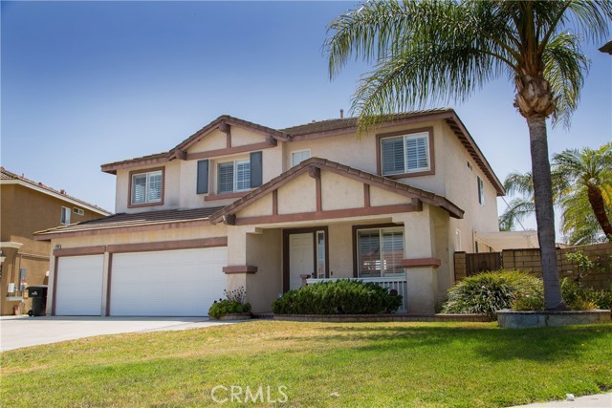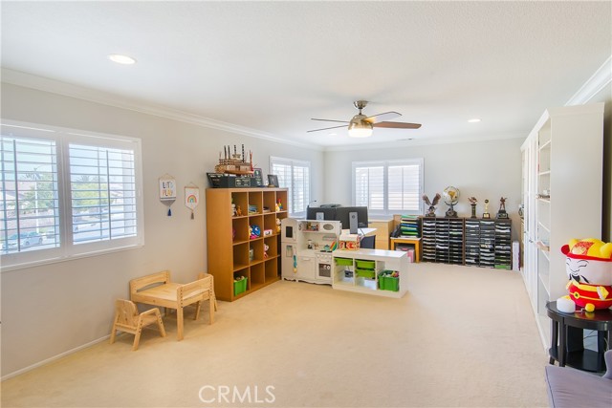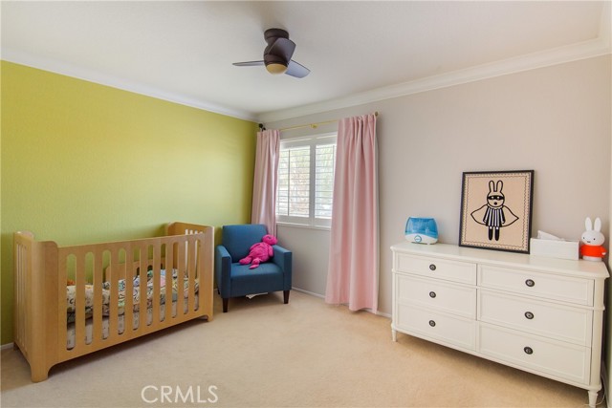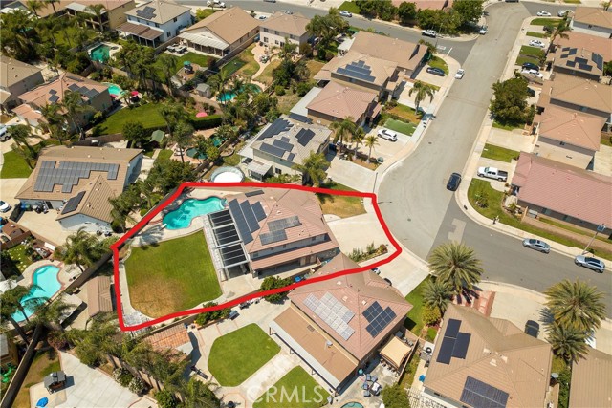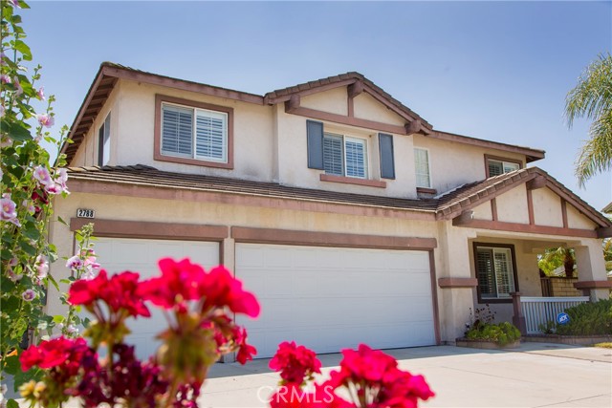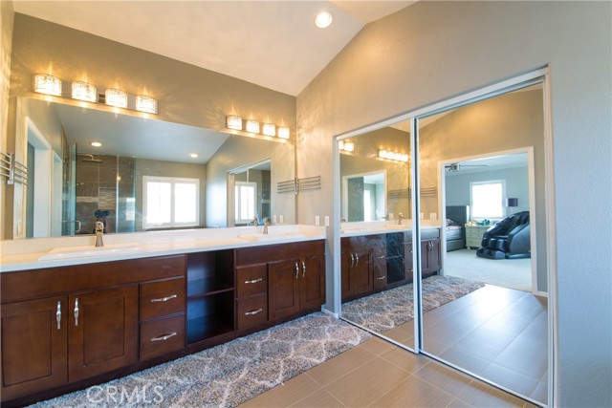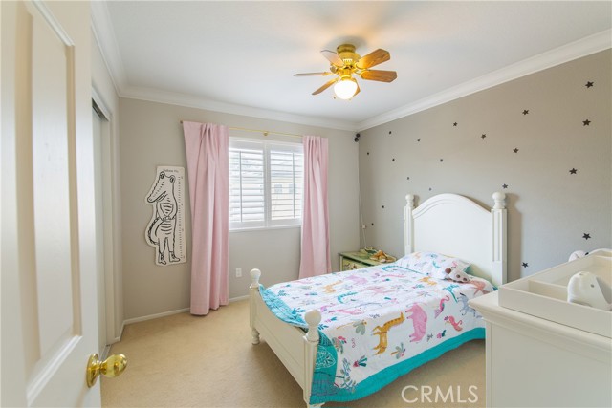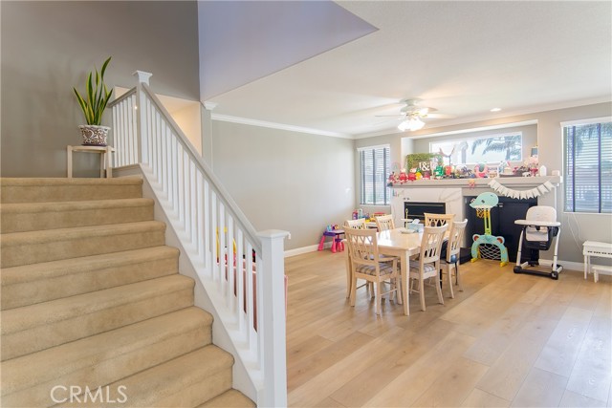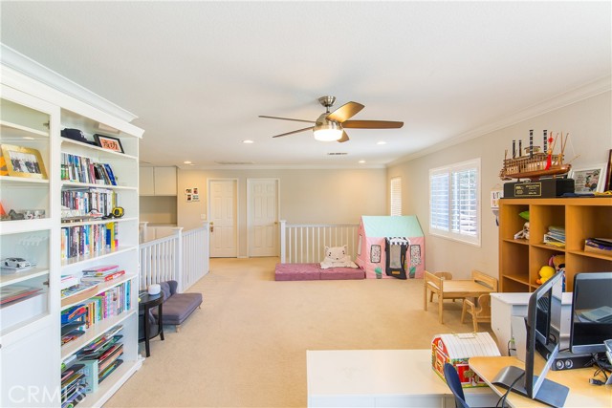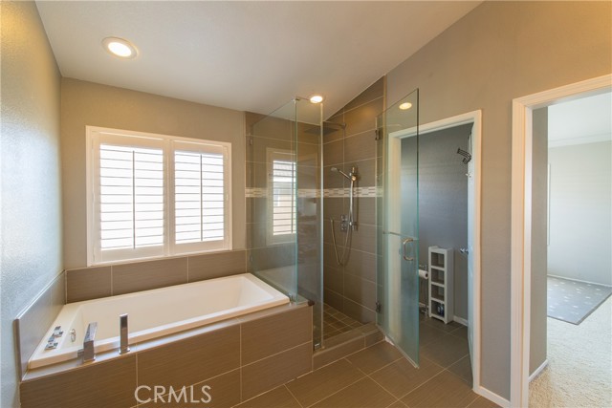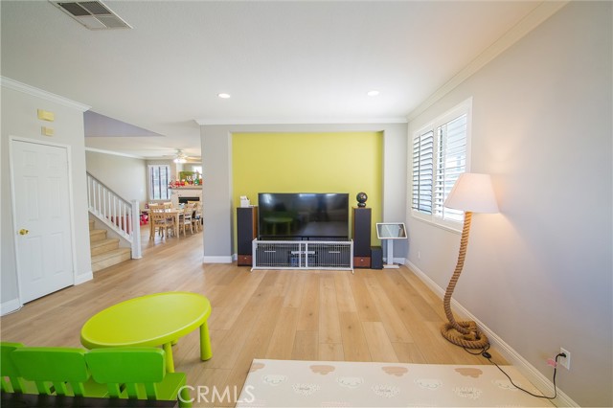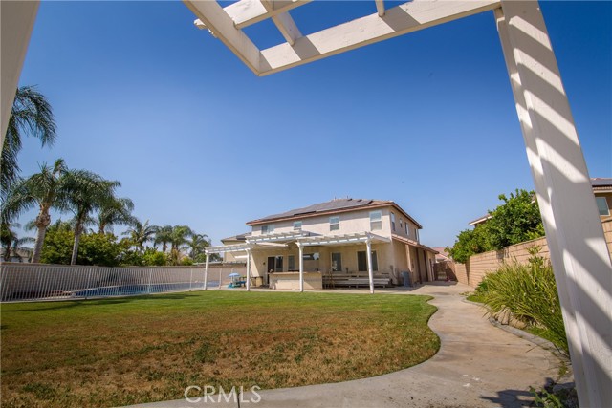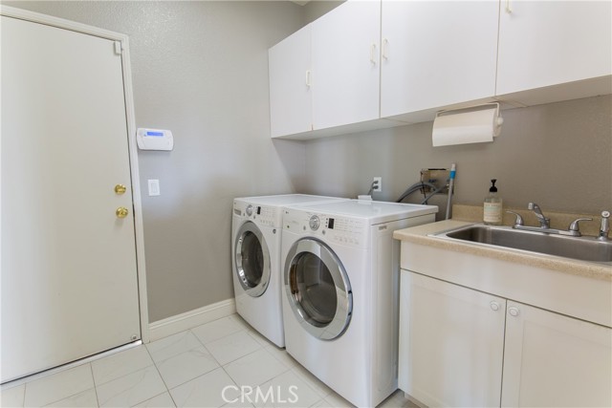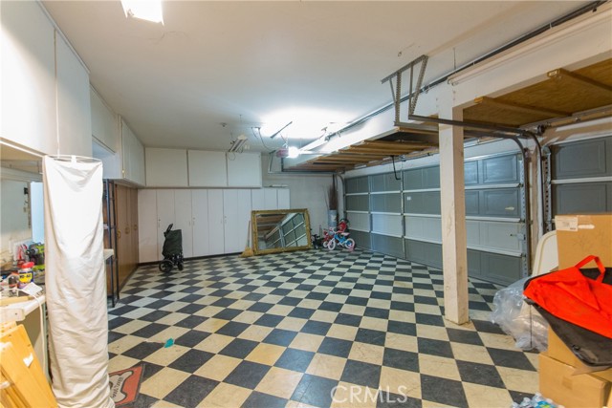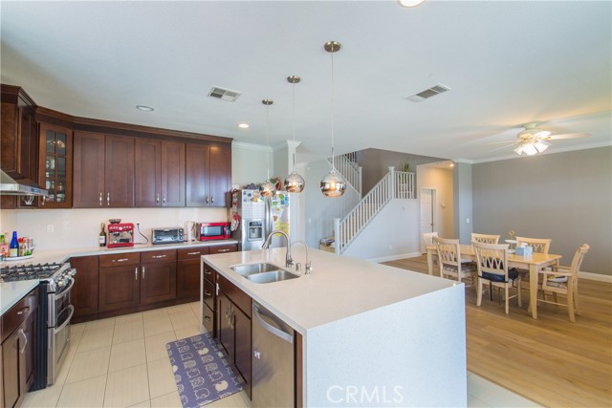#TR22105202
Welcome to this stunning upgraded 2 story home!! Convenient location, easy exit to FWY 60 and 71. This beautiful home offers a three-car garage accompanied by an electric car charge with 240V. and newly installed water heater, includes water-resistant vinyl wood flooring with newly interior paint on the ground floor and customized shutters throughout the entire house. Primary room and 3 other rooms plus a spacious loft with plenty of nature lighting on the second floor, an additional bedroom and 1 full bathroom/ laundry room on the main floor. Open-concept approach to kitchen with extensive kitchen island, plenty of storage space and pantry, cozy fireplace in the dining area. This house also has a separate AC unit and thermostat for both floors. Incorporates a patio in the backyard with a built-in BBQ island, fitted radio, and outdoor storage, and a swimming pool recently equipped with new pool and spa filter. Additional: Includes 33 solar panels, a huge lot for the option of ADU, and LOW TAX/ NO HOA/ NO Mello-Roos !!!
| Property Id | 368928382 |
| Price | $ 949,999.00 |
| Property Size | 11552 Sq Ft |
| Bedrooms | 4 |
| Bathrooms | 3 |
| Available From | 19th of May 2022 |
| Status | Active Under Contract |
| Type | Single Family Residence |
| Year Built | 1998 |
| Garages | 3 |
| Roof | |
| County | San Bernardino |
Location Information
| County: | San Bernardino |
| Community: | Curbs,Suburban |
| MLS Area: | 686 - Ontario |
| Directions: | South of 60 freeway East of Euclid Ave |
Interior Features
| Common Walls: | No Common Walls |
| Rooms: | Kitchen,Laundry,Loft,Main Floor Bedroom,Master Bathroom,Master Bedroom,Multi-Level Bedroom,Walk-In Closet |
| Eating Area: | Dining Room,In Kitchen |
| Has Fireplace: | 1 |
| Heating: | Central,Fireplace(s) |
| Windows/Doors Description: | Screens,Shutters |
| Interior: | Ceiling Fan(s),Pantry |
| Fireplace Description: | Dining Room |
| Cooling: | Central Air |
| Floors: | Vinyl |
| Laundry: | In Garage |
| Appliances: | Dishwasher,Water Heater |
Exterior Features
| Style: | Contemporary |
| Stories: | 2 |
| Is New Construction: | 0 |
| Exterior: | |
| Roof: | |
| Water Source: | Public |
| Septic or Sewer: | Public Sewer |
| Utilities: | |
| Security Features: | Carbon Monoxide Detector(s),Fire and Smoke Detection System,Fire Sprinkler System |
| Parking Description: | Garage,Street |
| Fencing: | |
| Patio / Deck Description: | Patio,Front Porch |
| Pool Description: | Private |
| Exposure Faces: |
School
| School District: | Chino Valley Unified |
| Elementary School: | |
| High School: | |
| Jr. High School: |
Additional details
| HOA Fee: | 0.00 |
| HOA Frequency: | |
| HOA Includes: | |
| APN: | 1051411450000 |
| WalkScore: | |
| VirtualTourURLBranded: |
Listing courtesy of JOU CHUN CHEN from KELLER WILLIAMS SIGNATURE
Based on information from California Regional Multiple Listing Service, Inc. as of 2024-09-20 at 10:30 pm. This information is for your personal, non-commercial use and may not be used for any purpose other than to identify prospective properties you may be interested in purchasing. Display of MLS data is usually deemed reliable but is NOT guaranteed accurate by the MLS. Buyers are responsible for verifying the accuracy of all information and should investigate the data themselves or retain appropriate professionals. Information from sources other than the Listing Agent may have been included in the MLS data. Unless otherwise specified in writing, Broker/Agent has not and will not verify any information obtained from other sources. The Broker/Agent providing the information contained herein may or may not have been the Listing and/or Selling Agent.
