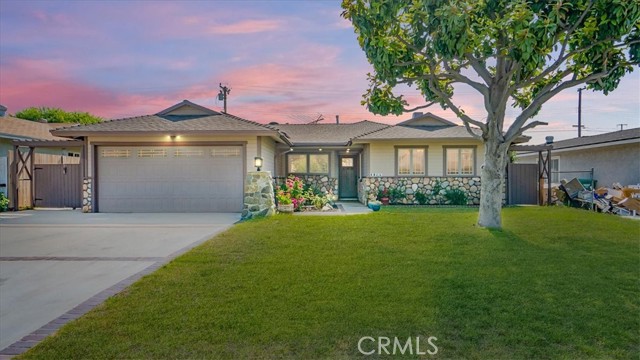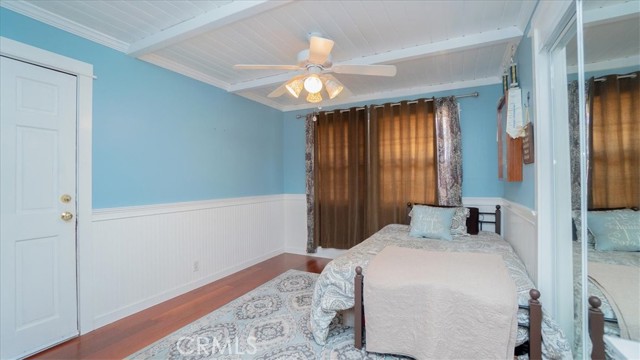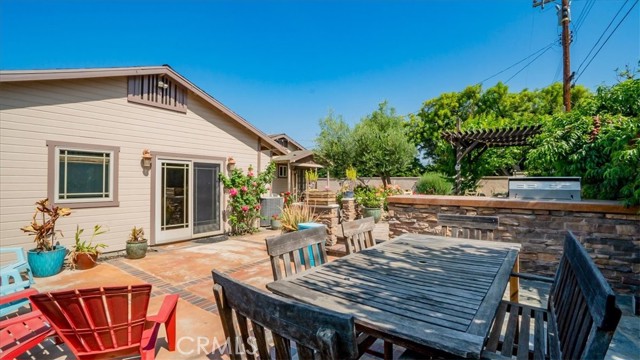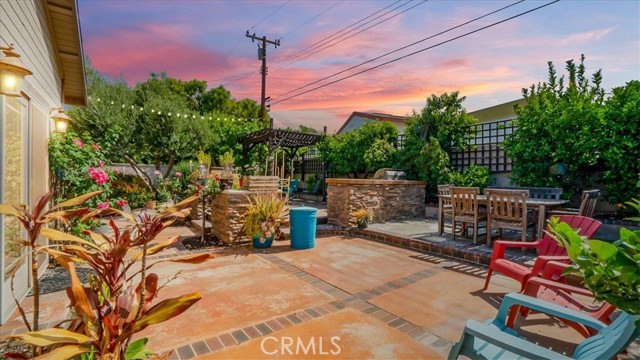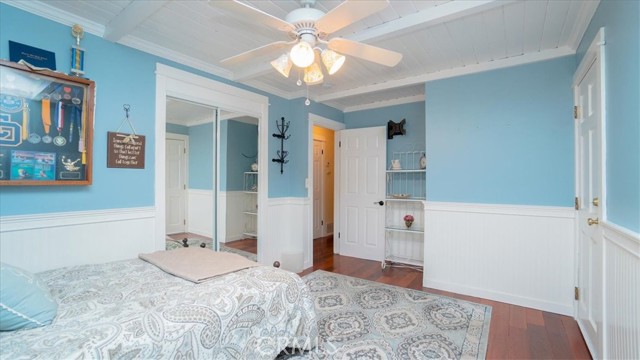#CV22105897
This gorgeous turnkey home has great curb appeal and tons of character. It is located on a cul-de-sac within the highly desirable Charter Oak School District. The home features lots of Craftsman style and wood features such as Wainscoting in the ample dining room, custom kitchen cabinets, and beautiful built ins all adding to the quality and uniqueness of this beautiful home! From the moment you walk up to this home you will feel its warmth. Inside you will find 2 great sized bedrooms and a additional large master en suite which includes both a shower and jetted tub plus an additional updated bath in the hallway. The large kitchen and dining room area is are the perfect place to prepare and enjoy meals with family and friends. The rest of the home consist of a formal living room with 3 gorgeous Frank Lloyd Wright Craftsman designed windows, and a very generously sizes family room and laundry room. As you walk out to the backyard you will find a built in BBQ, koi pond, and fruit trees making it the perfect place to entertain and enjoy the beautiful space, perfect for outdoor cooking and dining! This home is one you don't want to miss. It is centrally located and offers many shopping, dining, and entertainment options as it is in close access to both San Dimas and Glendora restaurants, schools, shopping, and movie theaters, and more. Also walking distance to access the Michael D. Antonovich hiking trail!
| Property Id | 368927852 |
| Price | $ 824,900.00 |
| Property Size | 7812 Sq Ft |
| Bedrooms | 3 |
| Bathrooms | 2 |
| Available From | 18th of May 2022 |
| Status | Active |
| Type | Single Family Residence |
| Year Built | 1958 |
| Garages | 2 |
| Roof | |
| County | Los Angeles |
Location Information
| County: | Los Angeles |
| Community: | Curbs,Hiking,Sidewalks,Storm Drains,Street Lights |
| MLS Area: | 614 - Covina |
| Directions: | West of Valley Center/North of Covina |
Interior Features
| Common Walls: | No Common Walls |
| Rooms: | All Bedrooms Down |
| Eating Area: | |
| Has Fireplace: | 1 |
| Heating: | Central |
| Windows/Doors Description: | |
| Interior: | |
| Fireplace Description: | Den |
| Cooling: | Central Air |
| Floors: | |
| Laundry: | Gas Dryer Hookup,Individual Room,Inside,Washer Hookup |
| Appliances: |
Exterior Features
| Style: | |
| Stories: | 1 |
| Is New Construction: | 0 |
| Exterior: | |
| Roof: | |
| Water Source: | Public |
| Septic or Sewer: | Public Sewer |
| Utilities: | |
| Security Features: | |
| Parking Description: | |
| Fencing: | |
| Patio / Deck Description: | |
| Pool Description: | None |
| Exposure Faces: |
School
| School District: | Charter Oak Unified |
| Elementary School: | |
| High School: | |
| Jr. High School: |
Additional details
| HOA Fee: | 0.00 |
| HOA Frequency: | |
| HOA Includes: | |
| APN: | 8401026005 |
| WalkScore: | |
| VirtualTourURLBranded: | https://my.matterport.com/show/?m=aorCfWdFdHH |
Listing courtesy of JORGE FLORES from MAINSTREET REALTORS
Based on information from California Regional Multiple Listing Service, Inc. as of 2024-09-19 at 10:30 pm. This information is for your personal, non-commercial use and may not be used for any purpose other than to identify prospective properties you may be interested in purchasing. Display of MLS data is usually deemed reliable but is NOT guaranteed accurate by the MLS. Buyers are responsible for verifying the accuracy of all information and should investigate the data themselves or retain appropriate professionals. Information from sources other than the Listing Agent may have been included in the MLS data. Unless otherwise specified in writing, Broker/Agent has not and will not verify any information obtained from other sources. The Broker/Agent providing the information contained herein may or may not have been the Listing and/or Selling Agent.
