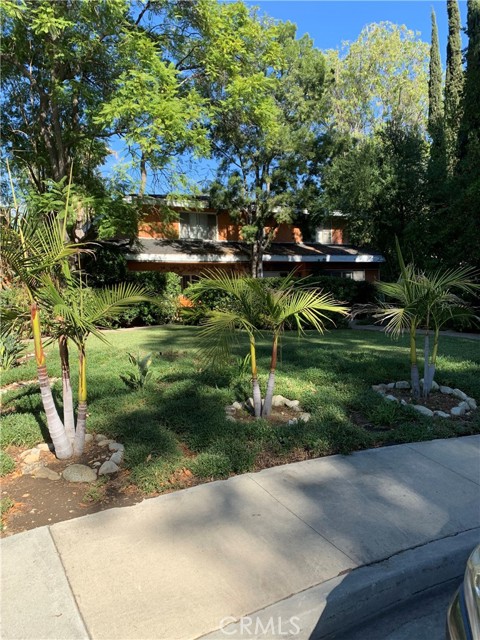#CV22095004
Claremont's Tree-Lined Cul-De-Sac Diamond. Full of Character, this oversized 11,195 Sq. Ft. lot hosts a 2 Story, 4-bedroom, 3-bathroom, approx. 2700 Sq. Ft Open floor plan. If pictures speak a thousand words, you will be much more amazed when you see the home in person. The charming home offers a Brick fireplace in the formal living room, an extra-large family room, an ample dining room, an optional open office/den room, a breakfast nook, and more. This highly sought-after Claremont School District home is within Condit Elementary School boundaries. Feel the gentle breeze with the large foliage and mature trees. The oversized lot has plenty of room for a pool, entertaining, and so much more; beautiful mature trees all around the house and neighborhood. Walking distance to parks, Alexander Hughes Community Center & Lewis Park... Lots of glass doors and windows receive natural light. The home has been semi-remodeled and priced to sell. Call for an open house date and times or a personal tour. Close to the famous Downtown Villages and Claremont Colleges. Potential RV Parking
| Property Id | 368926274 |
| Price | $ 1,050,000.00 |
| Property Size | 11195 Sq Ft |
| Bedrooms | 4 |
| Bathrooms | 2 |
| Available From | 9th of June 2022 |
| Status | Active |
| Type | Single Family Residence |
| Year Built | 1962 |
| Garages | 2 |
| Roof | Tile |
| County | Los Angeles |
Location Information
| County: | Los Angeles |
| Community: | Curbs,Foothills,Sidewalks,Street Lights |
| MLS Area: | 683 - Claremont |
| Directions: | Mountain - West on Scripps, South on Bridgeport, East on Atlanta Ct. |
Interior Features
| Common Walls: | No Common Walls |
| Rooms: | All Bedrooms Up,Attic,Center Hall,Exercise Room,Family Room,Formal Entry,Game Room,Great Room,Living Room,Master Bathroom,Master Bedroom,Media Room,Separate Family Room,Utility Room,Walk-In Closet |
| Eating Area: | Breakfast Counter / Bar,Breakfast Nook,Family Kitchen,Dining Room,Country Kitchen |
| Has Fireplace: | 1 |
| Heating: | Central,Fireplace(s) |
| Windows/Doors Description: | |
| Interior: | Attic Fan,Beamed Ceilings,Block Walls,Built-in Features,Ceramic Counters,Intercom,Pantry,Storage |
| Fireplace Description: | Living Room |
| Cooling: | Central Air |
| Floors: | Carpet,Tile |
| Laundry: | Individual Room,Inside |
| Appliances: | Built-In Range,Dishwasher,Electric Oven,Gas Range,Gas Cooktop,Microwave |
Exterior Features
| Style: | |
| Stories: | 2 |
| Is New Construction: | 0 |
| Exterior: | |
| Roof: | Tile |
| Water Source: | Public |
| Septic or Sewer: | Public Sewer |
| Utilities: | Cable Available,Electricity Connected,Natural Gas Connected,Phone Connected,Sewer Connected,Water Connected |
| Security Features: | Carbon Monoxide Detector(s),Smoke Detector(s) |
| Parking Description: | Auto Driveway Gate,Built-In Storage,Detached Carport,Covered,Driveway,Concrete,Driveway Level,Gated,Oversized,Private,RV Access/Parking,RV Gated,RV Potential,See Remarks |
| Fencing: | Block |
| Patio / Deck Description: | Patio |
| Pool Description: | None |
| Exposure Faces: |
School
| School District: | Claremont Unified |
| Elementary School: | Condit |
| High School: | Claremont |
| Jr. High School: | CONDIT |
Additional details
| HOA Fee: | 0.00 |
| HOA Frequency: | |
| HOA Includes: | |
| APN: | 8303007016 |
| WalkScore: | |
| VirtualTourURLBranded: | https://realestateconnectpro.com/861-Atlanta-Ct-1 |
Listing courtesy of ABRAHAM PRATTELLA from AGENCY 8 REAL ESTATE GROUP
Based on information from California Regional Multiple Listing Service, Inc. as of 2024-11-22 at 10:30 pm. This information is for your personal, non-commercial use and may not be used for any purpose other than to identify prospective properties you may be interested in purchasing. Display of MLS data is usually deemed reliable but is NOT guaranteed accurate by the MLS. Buyers are responsible for verifying the accuracy of all information and should investigate the data themselves or retain appropriate professionals. Information from sources other than the Listing Agent may have been included in the MLS data. Unless otherwise specified in writing, Broker/Agent has not and will not verify any information obtained from other sources. The Broker/Agent providing the information contained herein may or may not have been the Listing and/or Selling Agent.

