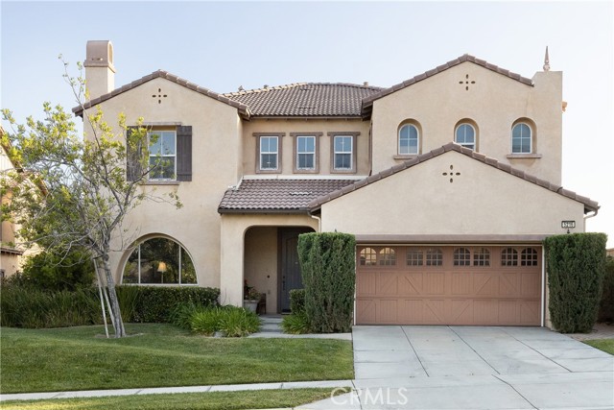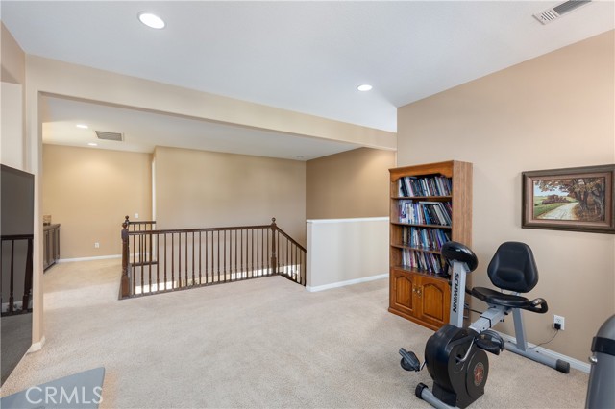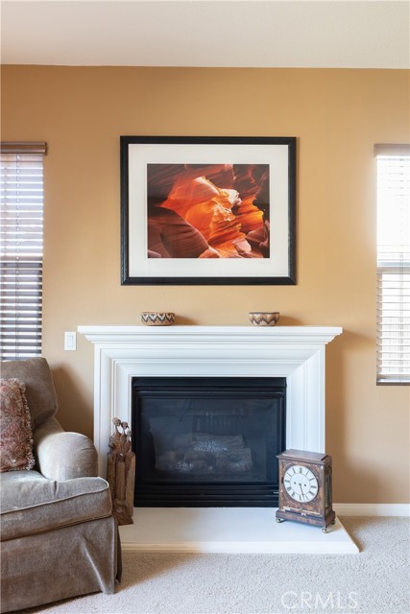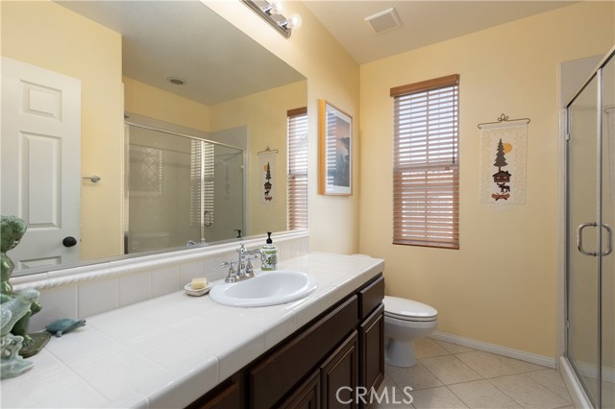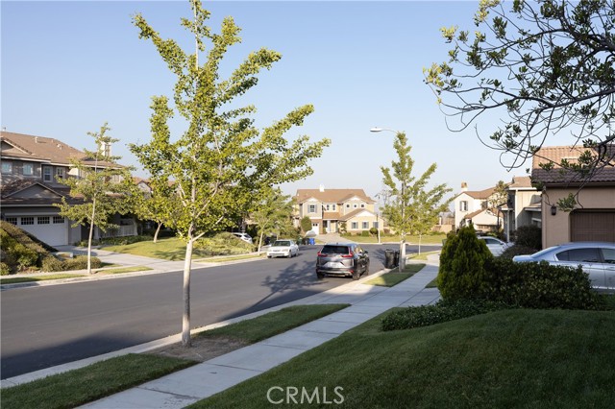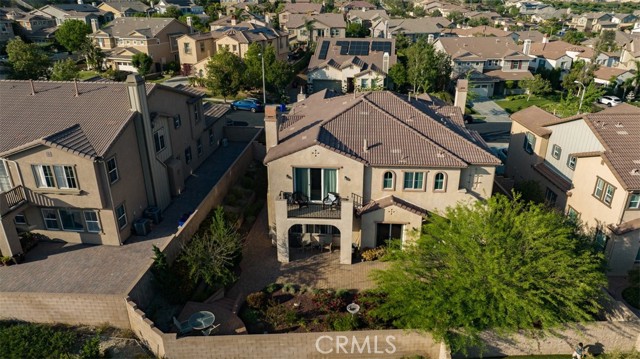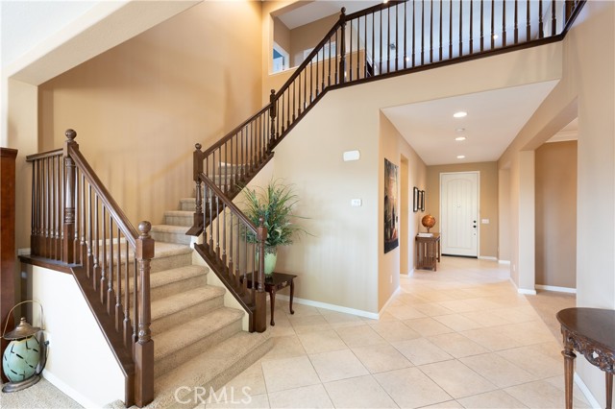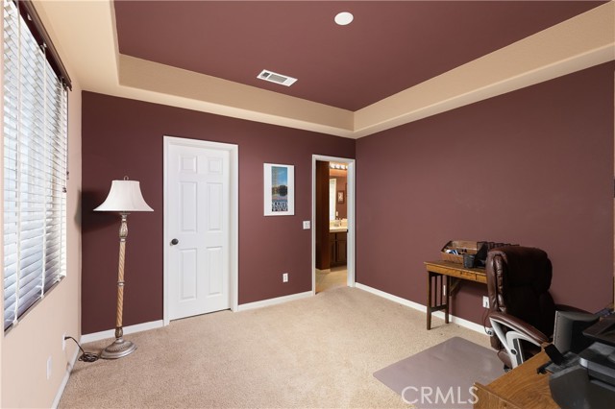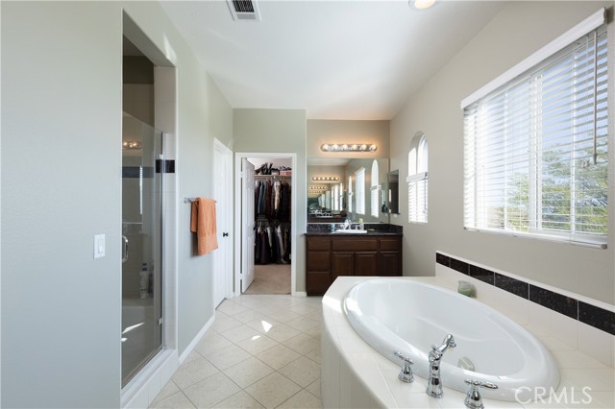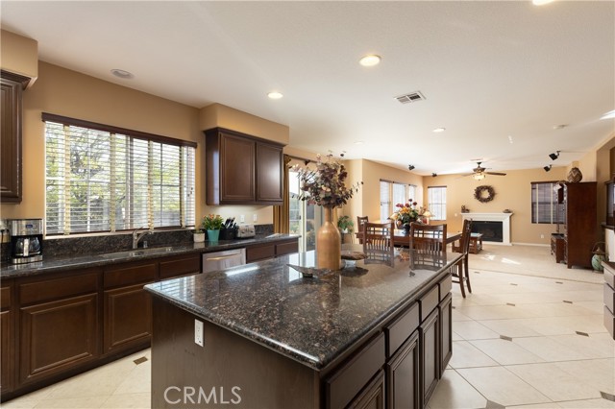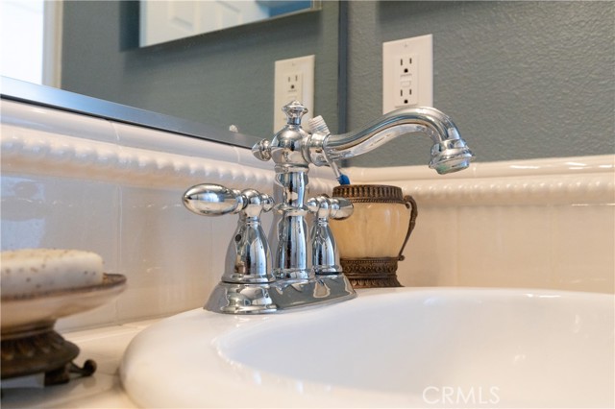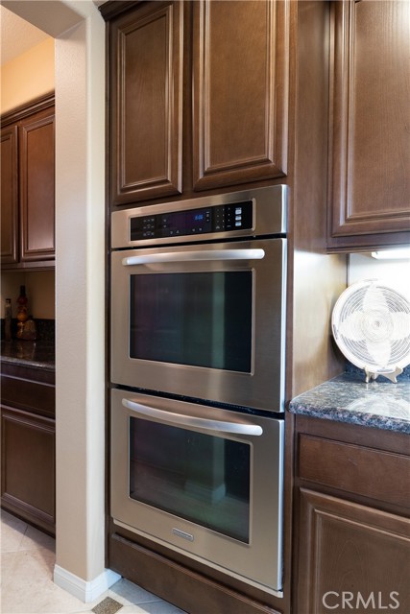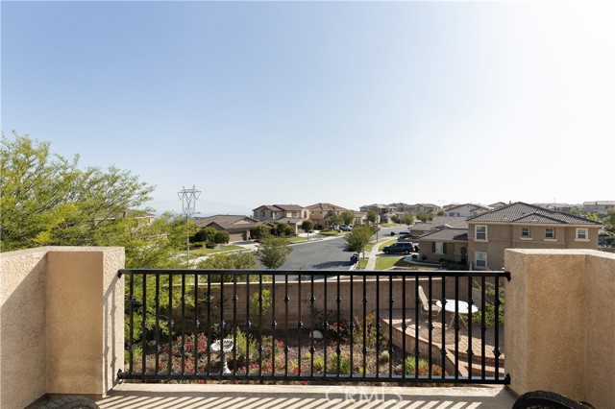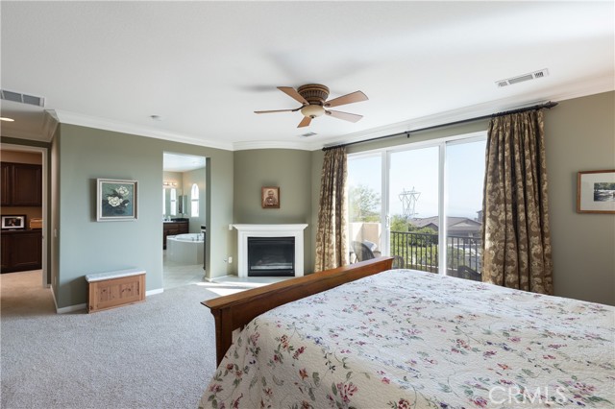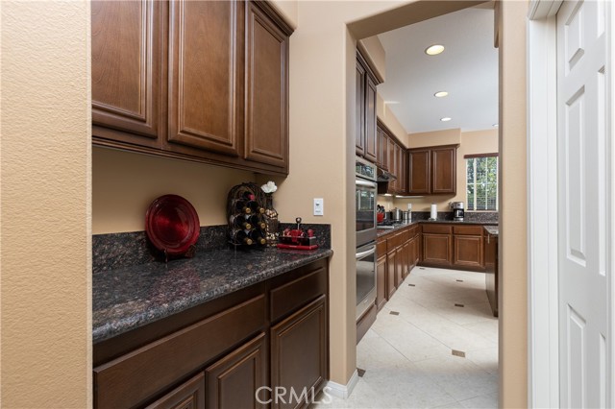#OC22102209
Gated Community! Views Galore! Beautiful 5 Bedroom 4 Bath home is located on a desirable cul-de-sac, in the prestigious Gated Community of Rancho Etiwanda Estates. This 3561 sqft home was built by Meritage Homes in 2007.You will be embraced by the open floorplan,natural light,high ceilings,multiple upgrades & gorgeous tile flooring.One private bedroom & � bathroom is located downstairs.Breathtaking views of either the mountains & valley are viewed from the Living Rm,Family Rm,Loft,Bedrooms & Master Suite.Cozy up next to 3 different fireplaces featured throughout the home.Entertain throughout the downstairs area from the Living room including a lovely fireplace to the formal dining room with crown molding.Venturing to the gorgeous kitchen which overlooks a casual additional eating area & huge family rm graced w/ a cozy fireplace & wired for surround sound.This inviting kitchen includes amaretto cabinetry w/ under lighting,recessed lighting,upgraded stainless appliances,granite countertops,double ovens,kitchen island,butler pantry & a huge walk-in pantry.Make your way up the beautiful staircase w/ high ceilings & plush carpet, arriving to the open loft.3 more bedrooms are showcased off the loft area featuring ceiling fans in various rooms.2 bedrooms are connected as a Jack & Jill style w/ a full bathroom in between.The 3rd bedroom off the loft is located adjacent to the 3rd full bathroom.A spacious upstairs, laundry room contains tons of storage & a large wash sink.Make your way to the breath-taking Master Suite graced w/ natural light, an elegant fireplace & an inviting balcony.Take in the views of the valley & city lights w/ a morning cup of coffee or unwinding from your day. A huge master bathroom awaits you,featuring a separate jetted tub, private walk-in tiled shower, private water closet,granite counter tops,two vanities & sinks,in addition to a separate vanity nook & a giant walk-in closet. As you make your way downstairs to enjoy the outdoors,don�t miss the closet w/ plenty of storage under the stairs. Savor the fresh outdoor air in your private backyard featuring a covered patio,wild plants,lush trees,fragrant herbs.Room for a pool,Est. 30' x 75'. Custom pavers enhance multiple separate patio areas to relax in.Dual A/C system is perfect for this 3500 sqft home.Direct garage access to the 2 car garage w/ plenty of room for storage.Cultivate your roots in Rancho Cucamonga as you experience renowned shopping,schools,trails,parks & an amazing community!
| Property Id | 368925828 |
| Price | $ 1,149,800.00 |
| Property Size | 7803 Sq Ft |
| Bedrooms | 5 |
| Bathrooms | 4 |
| Available From | 18th of May 2022 |
| Status | Active |
| Type | Single Family Residence |
| Year Built | 2007 |
| Garages | 2 |
| Roof | Concrete,Tile |
| County | San Bernardino |
Location Information
| County: | San Bernardino |
| Community: | Biking,Foothills,Hiking,Gutters,Horse Trails,Park,Sidewalks,Storm Drains,Street Lights |
| MLS Area: | 688 - Rancho Cucamonga |
| Directions: | Day Creek North to Stillwater Pl. Enter Gate. Left on Dupont. Left on Flora Ct. |
Interior Features
| Common Walls: | No Common Walls |
| Rooms: | Bonus Room,Entry,Family Room,Jack & Jill,Kitchen,Laundry,Living Room,Loft,Main Floor Bedroom,Master Bathroom,Master Bedroom,Master Suite,Separate Family Room,Walk-In Closet,Walk-In Pantry |
| Eating Area: | Area,Dining Ell,Family Kitchen,Dining Room,Separated |
| Has Fireplace: | 1 |
| Heating: | Central,Forced Air |
| Windows/Doors Description: | Double Pane WindowsPanel Doors,Sliding Doors |
| Interior: | Balcony,Block Walls,Ceiling Fan(s),Copper Plumbing Full,Crown Molding,Granite Counters,High Ceilings,Open Floorplan,Pantry,Recessed Lighting,Storage,Tile Counters,Wired for Sound |
| Fireplace Description: | Family Room,Living Room,Master Retreat,Electric,Gas |
| Cooling: | Central Air,Dual |
| Floors: | Carpet,Tile |
| Laundry: | Gas Dryer Hookup,Individual Room,Inside,Upper Level,Washer Hookup |
| Appliances: | Dishwasher,Double Oven,Electric Oven,Electric Cooktop,Microwave,Water Heater |
Exterior Features
| Style: | Traditional |
| Stories: | 2 |
| Is New Construction: | 0 |
| Exterior: | |
| Roof: | Concrete,Tile |
| Water Source: | Public |
| Septic or Sewer: | Public Sewer |
| Utilities: | Cable Available,Electricity Available,Natural Gas Available,Sewer Connected,Water Available |
| Security Features: | Carbon Monoxide Detector(s),Fire and Smoke Detection System,Gated Community,Smoke Detector(s) |
| Parking Description: | Direct Garage Access,Driveway,Concrete,Garage,Garage Faces Front,Garage - Single Door,Private |
| Fencing: | Block |
| Patio / Deck Description: | Concrete,Covered,Patio,Patio Open,Slab |
| Pool Description: | None |
| Exposure Faces: |
School
| School District: | Chaffey Joint Union High |
| Elementary School: | John Golden |
| High School: | Los Osos |
| Jr. High School: | JOHGOL |
Additional details
| HOA Fee: | 149.00 |
| HOA Frequency: | Monthly |
| HOA Includes: | Call for Rules,Management,Security,Controlled Access |
| APN: | 1087151270000 |
| WalkScore: | |
| VirtualTourURLBranded: | http://sites.propertymediaservices.com/5216floract |
Listing courtesy of COLETTE FOSTER from SO CAL PROPERTIES
Based on information from California Regional Multiple Listing Service, Inc. as of 2024-09-20 at 10:30 pm. This information is for your personal, non-commercial use and may not be used for any purpose other than to identify prospective properties you may be interested in purchasing. Display of MLS data is usually deemed reliable but is NOT guaranteed accurate by the MLS. Buyers are responsible for verifying the accuracy of all information and should investigate the data themselves or retain appropriate professionals. Information from sources other than the Listing Agent may have been included in the MLS data. Unless otherwise specified in writing, Broker/Agent has not and will not verify any information obtained from other sources. The Broker/Agent providing the information contained herein may or may not have been the Listing and/or Selling Agent.
