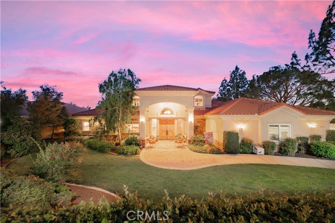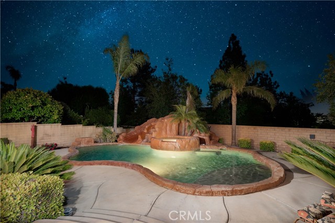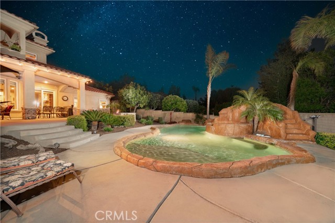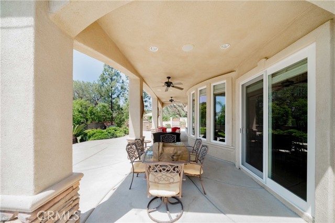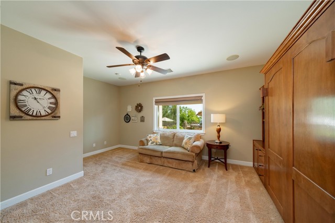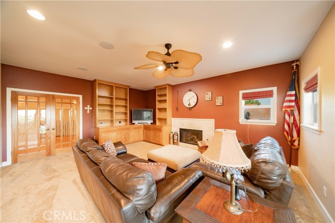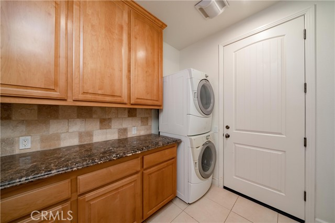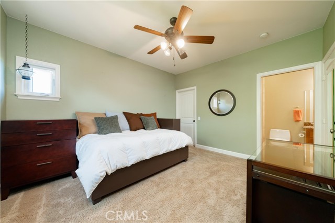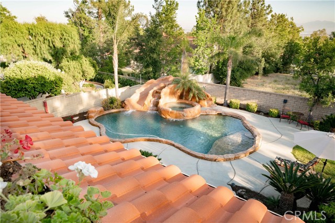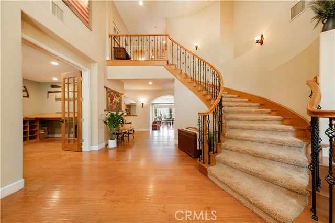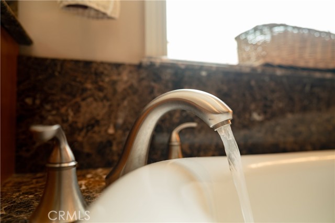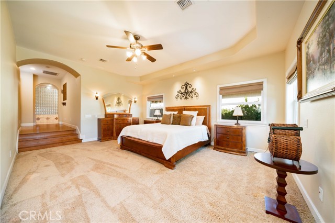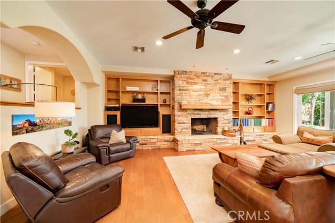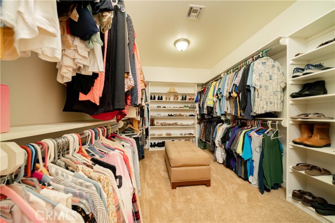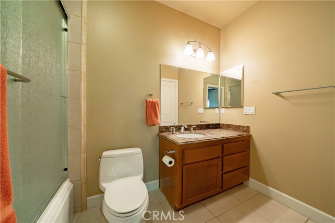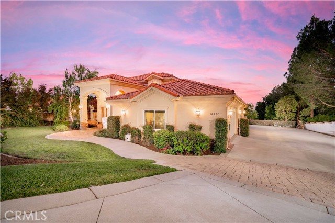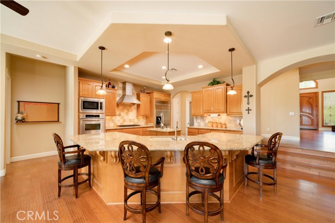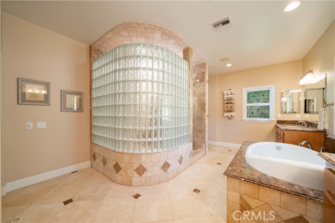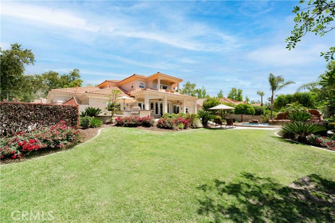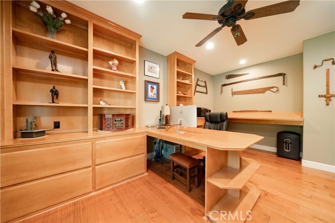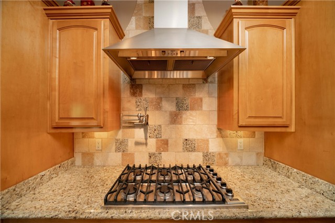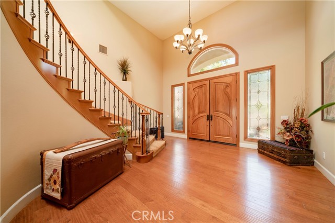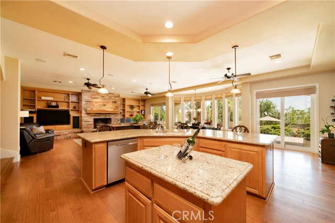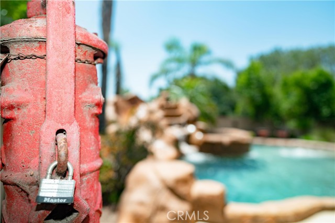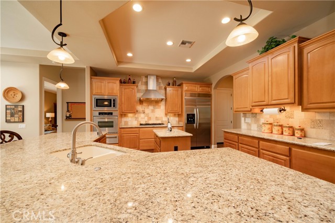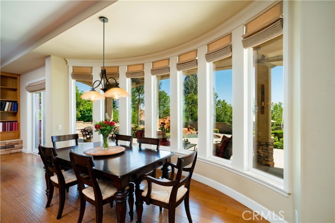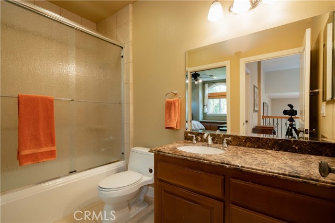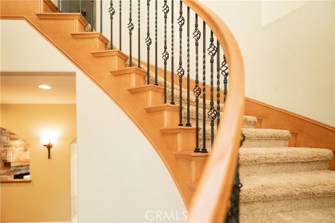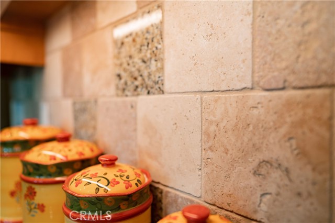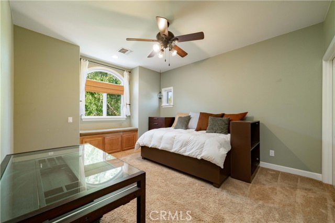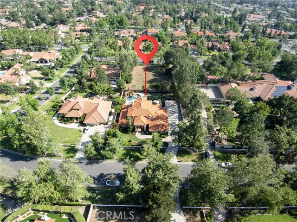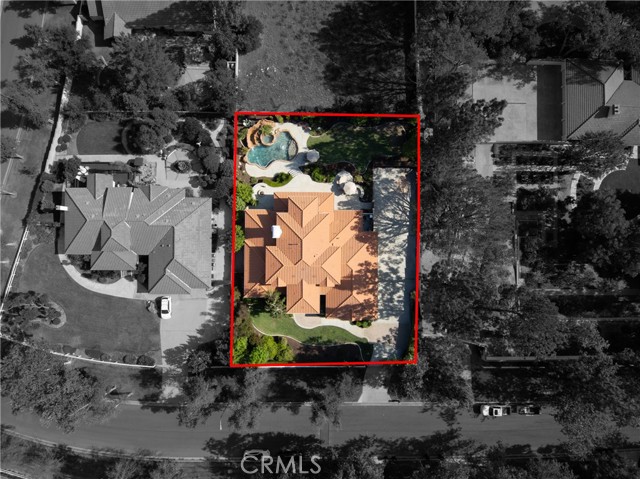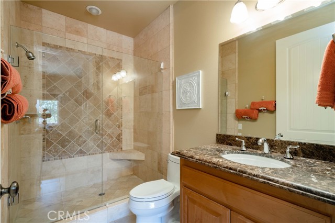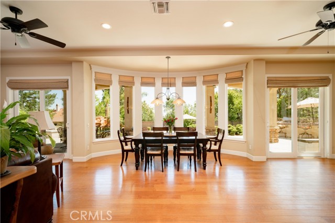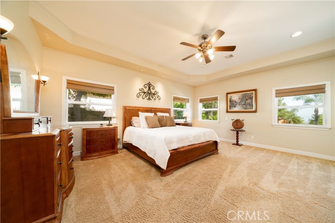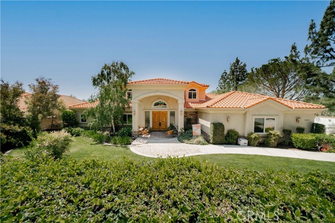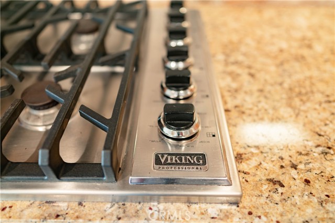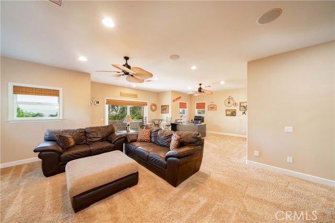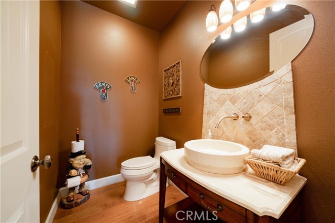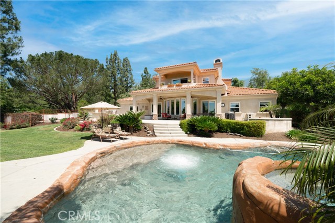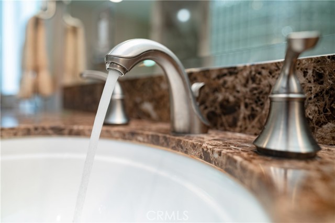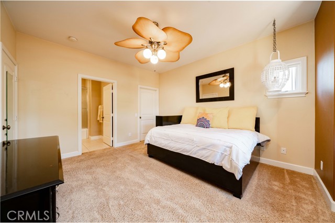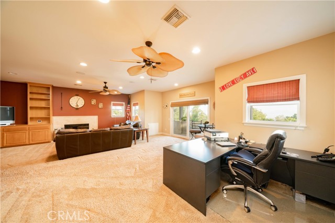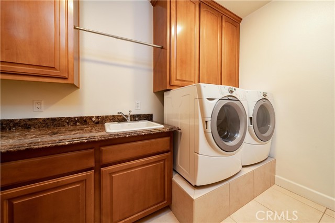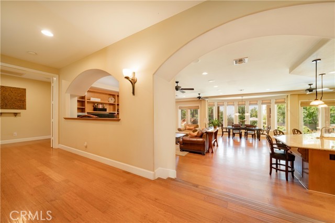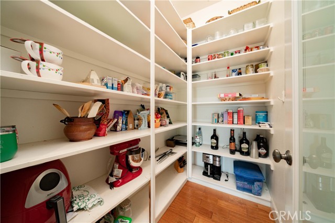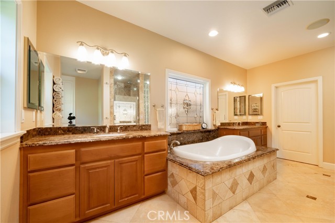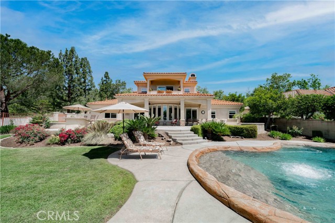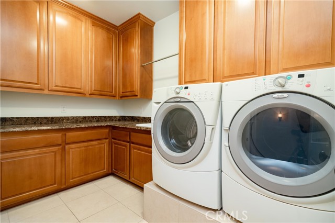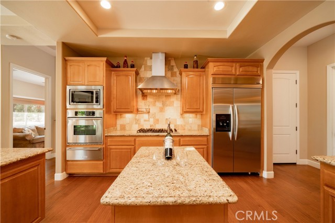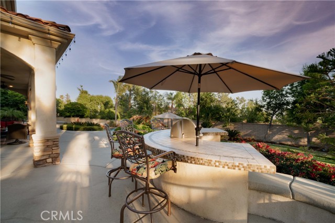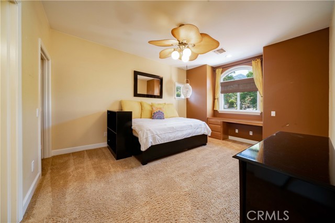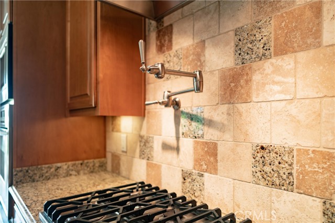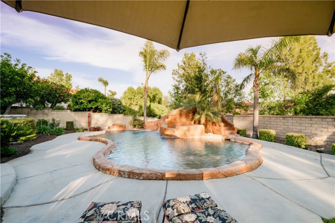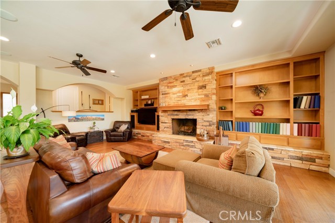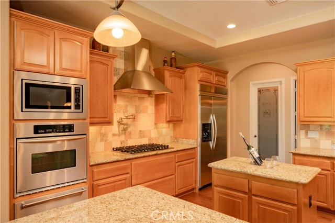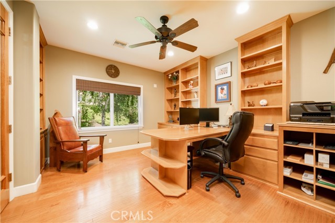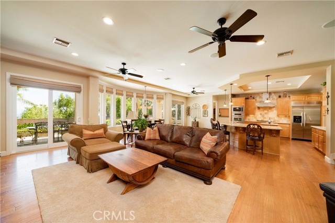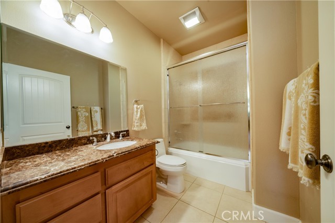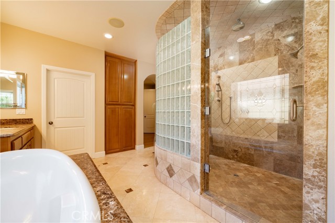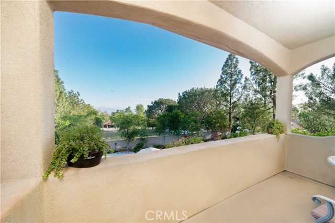#CV22104474
Nestled in Rancho Cucamonga's coveted Deer Creek community, a stunning 4 bedroom custom home with breathtaking features including a true entertainer's delight backyard. This home is BEAUTIFUL!! You are welcomed by the impressive double door entry and elegant leaded glass sidelights. A grand foyer with high ceilings, engineered wood flooring, custom lighting, and a majestic spiral staircase with wrought iron spindles. Double french doors with beveled glass lead you into a distinguished office (possible 5th bdrm) with plenty of built-ins, including a drafting table! Generous-sized, open family room with a raised hearth fireplace with custom stack stone, built-in bookshelves with entertainment center, with 5.1 surround system, opening to a gourmet kitchen. This kitchen with custom solid wood, soft closing cabinets, & drawers, stainless steel appliances, including a built-in stainless-steel refrigerator, 6 burner Viking cooktop with a pot-filler, convection oven/microwave with a warming drawer, granite countertops, and a large walk-in pantry. Kitchen and family room with large, awe-inspiring windows offering a view of the beautifully landscaped backyard. Double door entry into the master bedroom suite with tray ceiling, recessed lighting, and plenty of natural light overlooking the backyard. Master bathroom with dual vanities, deep-soaking bathtub, large walk-in shower with a shower seat, dual showerheads, plus a 3rd rain-style showerhead, and large walk-in closet. Another downstairs bedroom with an en suite bathroom with a walk-in shower with custom tile and an elegant frameless shower door. Perfect for your overnight guests. Follow the stairs up to the second-floor landing overlooking the foyer. There are two good-sized secondary bedrooms with en-suite baths and walk-in closets. Custom beveled glass french doors open to a large loft, offering surround sound speakers, fireplace, ceiling fans, and custom built-ins. Loft with balcony offering a beautiful city lights view, overlooking the backyard. This home provides an oversized 4-car garage with an incredible amount of storage, a huge garage attic, and ample driveway parking. The backyard is a true entertainer's delight. Saltwater pool with a rock slide, pebble tech bottom, and spa. A large loggia with speakers, built-in BBQ area with seating, a powerful fire ring, and lushly landscaped. Home has been custom designed and built using only the highest quality and upgraded materials and craftmanship.
| Property Id | 368923115 |
| Price | $ 1,798,000.00 |
| Property Size | 21600 Sq Ft |
| Bedrooms | 4 |
| Bathrooms | 4 |
| Available From | 18th of May 2022 |
| Status | Pending |
| Type | Single Family Residence |
| Year Built | 2006 |
| Garages | 4 |
| Roof | Tile |
| County | San Bernardino |
Location Information
| County: | San Bernardino |
| Community: | Curbs,Street Lights |
| MLS Area: | 688 - Rancho Cucamonga |
| Directions: | N- Wilson E- Haven Ave Deer Creek |
Interior Features
| Common Walls: | No Common Walls |
| Rooms: | Entry,Family Room,Formal Entry,Foyer,Great Room,Jack & Jill,Kitchen,Laundry,Main Floor Bedroom,Main Floor Master Bedroom,Master Suite,Office,See Remarks,Walk-In Closet,Walk-In Pantry |
| Eating Area: | Area,Breakfast Counter / Bar,Family Kitchen |
| Has Fireplace: | 1 |
| Heating: | Central,Fireplace(s),Forced Air,Natural Gas |
| Windows/Doors Description: | Custom Covering,Double Pane Windows,ENERGY STAR Qualified Windows,Insulated Windows,Screens,Wood FramesDouble Door Entry,French Doors,Panel Doors |
| Interior: | Balcony,Built-in Features,Ceiling Fan(s),Granite Counters,High Ceilings,Open Floorplan,Pantry,Recessed Lighting,Tray Ceiling(s),Vacuum Central,Wired for Sound |
| Fireplace Description: | Family Room,Gas,Wood Burning,Great Room,Raised Hearth |
| Cooling: | Central Air,Electric |
| Floors: | Carpet,Tile,Wood |
| Laundry: | Gas Dryer Hookup,Individual Room,Inside,Upper Level,See Remarks,Stackable,Washer Hookup |
| Appliances: | Convection Oven,Dishwasher,Disposal,Gas Cooktop,Microwave,Range Hood,Refrigerator |
Exterior Features
| Style: | Craftsman,Custom Built,See Remarks |
| Stories: | 2 |
| Is New Construction: | 0 |
| Exterior: | Lighting,Rain Gutters |
| Roof: | Tile |
| Water Source: | Public |
| Septic or Sewer: | Conventional Septic |
| Utilities: | Cable Available,Electricity Available,Electricity Connected,Natural Gas Available,Natural Gas Connected,Phone Available,Water Available |
| Security Features: | |
| Parking Description: | Direct Garage Access,Garage Faces Side,Garage - Two Door,Garage Door Opener,Oversized,Private |
| Fencing: | Block,Excellent Condition |
| Patio / Deck Description: | Concrete,Covered,Deck,See Remarks |
| Pool Description: | Private,Heated,Gas Heat,In Ground,Pebble,Salt Water,See Remarks,Waterfall |
| Exposure Faces: | North |
School
| School District: | Chaffey Joint Union High |
| Elementary School: | Banyan |
| High School: | Los Osos |
| Jr. High School: | BANYAN |
Additional details
| HOA Fee: | 167.00 |
| HOA Frequency: | Monthly |
| HOA Includes: | Call for Rules |
| APN: | 1074361070000 |
| WalkScore: | |
| VirtualTourURLBranded: |
Listing courtesy of WILLIAM LIM from BERKSHIRE HATH HM SVCS CA PROP
Based on information from California Regional Multiple Listing Service, Inc. as of 2024-11-09 at 10:30 pm. This information is for your personal, non-commercial use and may not be used for any purpose other than to identify prospective properties you may be interested in purchasing. Display of MLS data is usually deemed reliable but is NOT guaranteed accurate by the MLS. Buyers are responsible for verifying the accuracy of all information and should investigate the data themselves or retain appropriate professionals. Information from sources other than the Listing Agent may have been included in the MLS data. Unless otherwise specified in writing, Broker/Agent has not and will not verify any information obtained from other sources. The Broker/Agent providing the information contained herein may or may not have been the Listing and/or Selling Agent.
