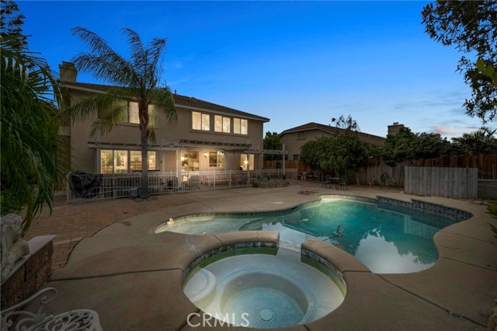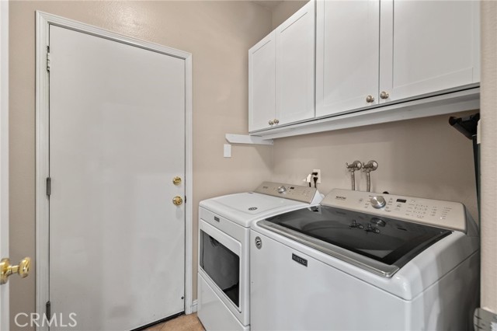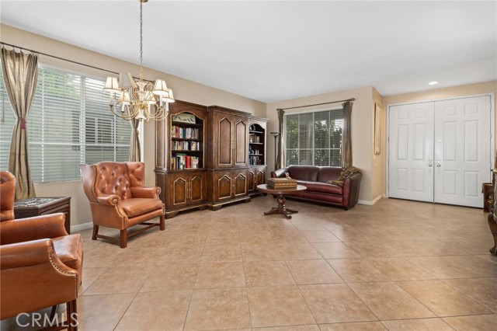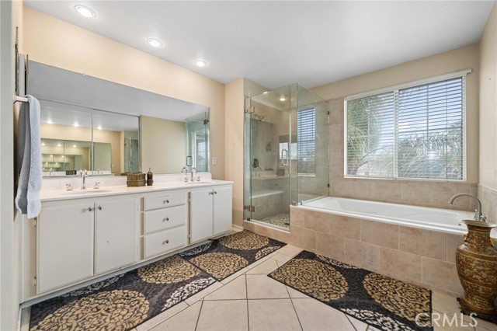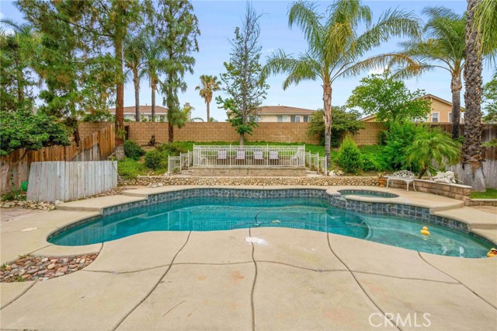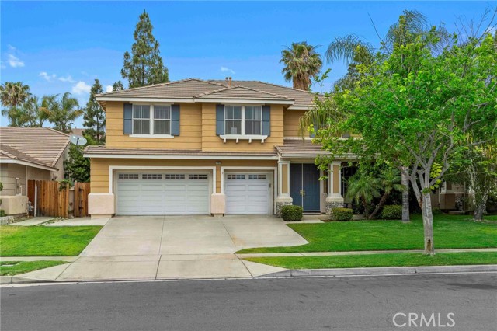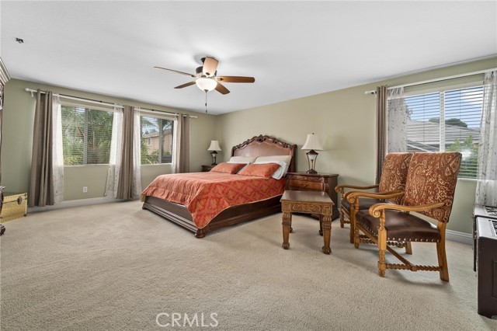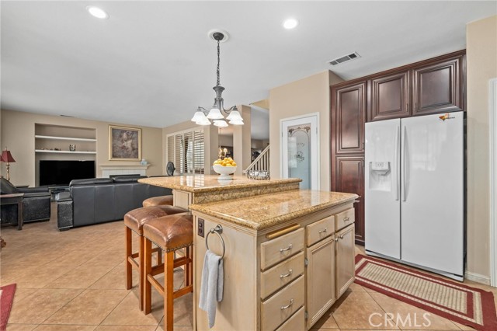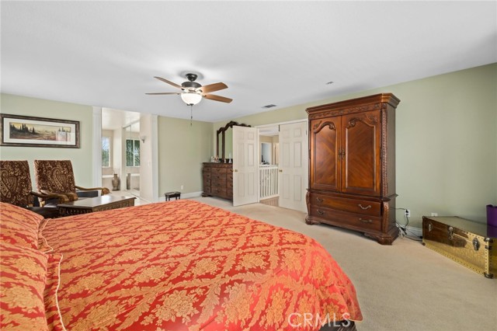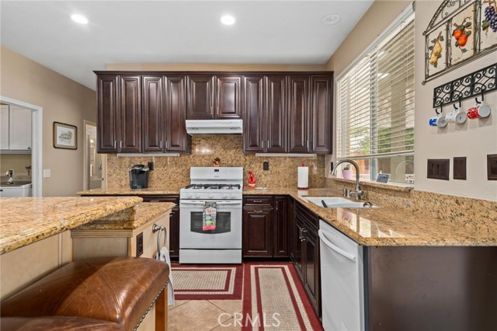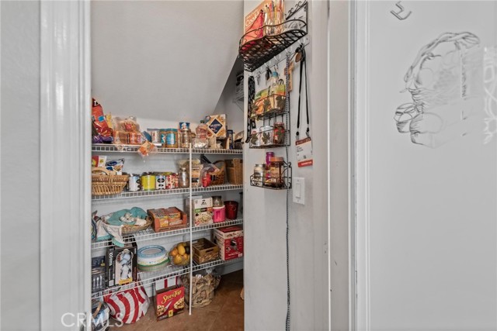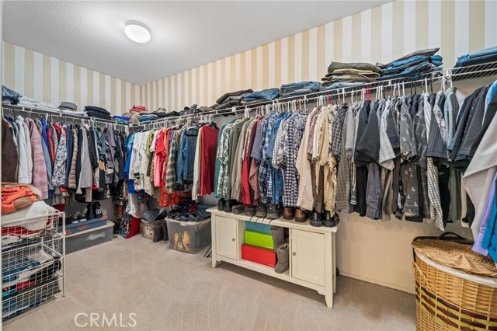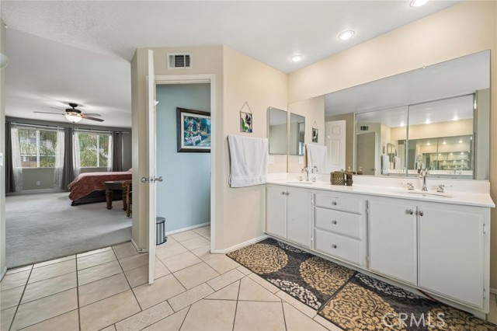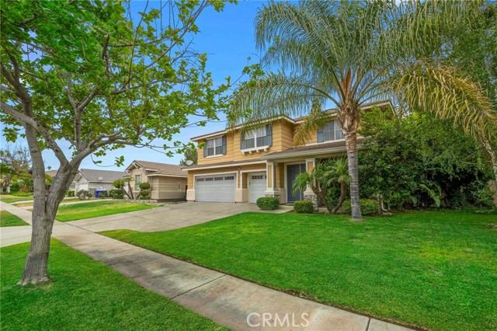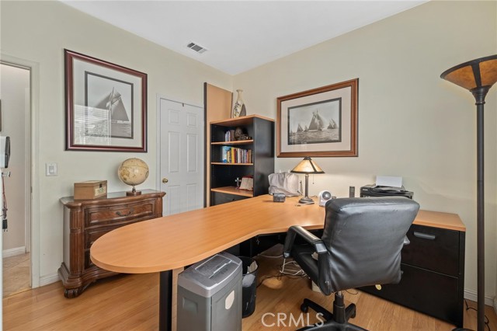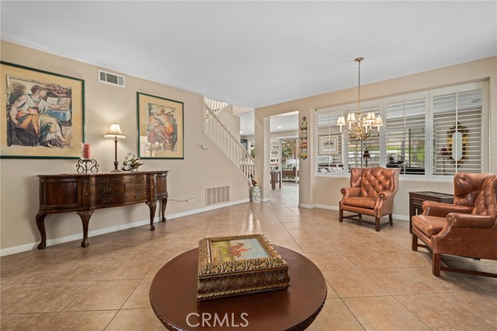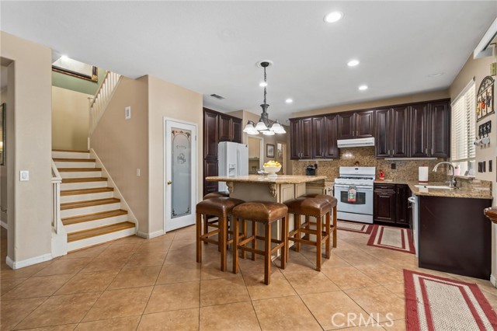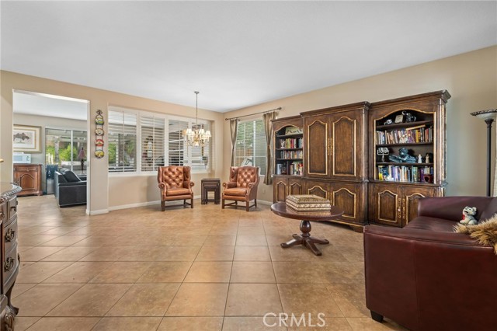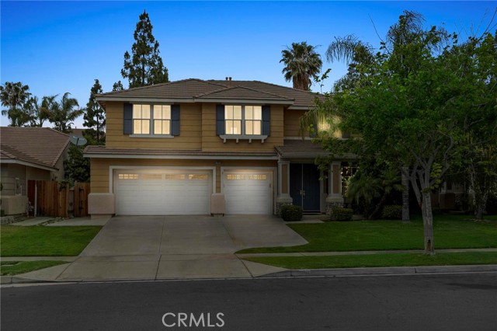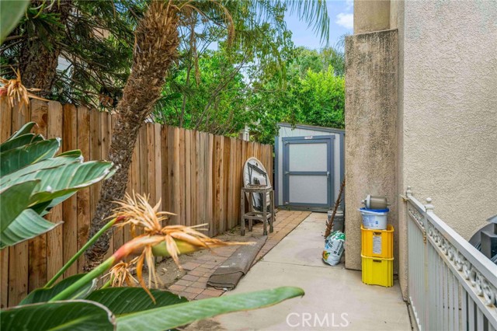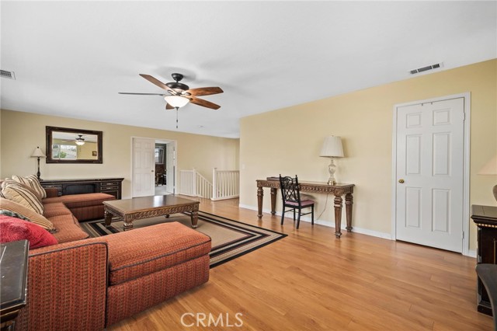#EV22105414
Welcome to this spacious pool home in the well sought after Etiwanda neighborhood offering almost 3,000 sq. ft. living area with 4 bedrooms 3 FULL baths and a 3-car garage that includes generous storage space. One bedroom is on the first floor, perfect for guests and FULL downstairs bath. From the moment you enter, you�ll be wowed by the impressive high ceiling living room and an abundance of additional special features such as custom wood shutters and upgraded tile flooring. The open-concept kitchen offers an abundance of wood cabinetry, expansive center island, and a spacious walk-in pantry. From the kitchen, you will enjoy the panoramic views of the gorgeous pool and spa, which is already fully gated for safety. The downstairs is complete with indoor laundry room that leads to the garage. Upstairs living includes an OVERSIZED loft perfect for additional family room, game room, or whatever your heart desires. Loft also has space to easily convert into a 5TH bedroom. One side of the loft are 2 spacious guest bedrooms with large closets and bathroom with dual sinks and tile shower. Enter through the double doors on the other side of the loft for your Primary bedroom complete with upgraded bathroom including his and her sinks, oversized walk in closet, tile shower and soaking tub. This home is set in a highly desired CUL-DE-SAC within walking distance to Etiwanda Intermediate and Grapeland Elementary in the Award Winning Etiwanda School District.
| Property Id | 368922781 |
| Price | $ 979,000.00 |
| Property Size | 8300 Sq Ft |
| Bedrooms | 4 |
| Bathrooms | 3 |
| Available From | 22nd of May 2022 |
| Status | Active Under Contract |
| Type | Single Family Residence |
| Year Built | 1997 |
| Garages | 3 |
| Roof | |
| County | San Bernardino |
Location Information
| County: | San Bernardino |
| Community: | Biking,Hiking,Sidewalks,Storm Drains,Street Lights |
| MLS Area: | 688 - Rancho Cucamonga |
| Directions: | 15 FWY, Exit Baseline, West on Baseline, Right on Wanona, Right on Tilden |
Interior Features
| Common Walls: | No Common Walls |
| Rooms: | Bonus Room,Entry,Family Room,Formal Entry,Game Room,Great Room,Guest/Maid's Quarters,Home Theatre,Laundry,Library,Living Room,Loft,Main Floor Bedroom,Master Bathroom,Master Bedroom,Master Suite,Media Room,Office,Separate Family Room,Walk-In Closet,Walk-In Pantry |
| Eating Area: | Area,Breakfast Counter / Bar,Family Kitchen,In Family Room,Dining Room,In Kitchen,In Living Room |
| Has Fireplace: | 1 |
| Heating: | Central |
| Windows/Doors Description: | Blinds,Custom Covering,Plantation Shutters,Shutters |
| Interior: | In-Law Floorplan,Block Walls,Brick Walls,Built-in Features,Cathedral Ceiling(s),Granite Counters,High Ceilings,Open Floorplan,Pantry,Unfurnished |
| Fireplace Description: | Living Room |
| Cooling: | Central Air |
| Floors: | Carpet,Tile |
| Laundry: | Individual Room,Inside |
| Appliances: | Dishwasher |
Exterior Features
| Style: | |
| Stories: | 2 |
| Is New Construction: | 0 |
| Exterior: | |
| Roof: | |
| Water Source: | Public |
| Septic or Sewer: | Public Sewer |
| Utilities: | Cable Connected,Electricity Connected,Phone Connected,Sewer Connected |
| Security Features: | Carbon Monoxide Detector(s),Smoke Detector(s) |
| Parking Description: | Driveway,Garage,Garage Faces Front,Garage Door Opener |
| Fencing: | |
| Patio / Deck Description: | Patio,Patio Open,Porch,Front Porch,Rear Porch |
| Pool Description: | Private,Fenced,In Ground |
| Exposure Faces: | South |
School
| School District: | Etiwanda |
| Elementary School: | |
| High School: | |
| Jr. High School: |
Additional details
| HOA Fee: | 0.00 |
| HOA Frequency: | |
| HOA Includes: | |
| APN: | 1089602080000 |
| WalkScore: | |
| VirtualTourURLBranded: |
Listing courtesy of HEATHER LANGLEY from KELLER WILLIAMS SOCAL
Based on information from California Regional Multiple Listing Service, Inc. as of 2024-09-20 at 10:30 pm. This information is for your personal, non-commercial use and may not be used for any purpose other than to identify prospective properties you may be interested in purchasing. Display of MLS data is usually deemed reliable but is NOT guaranteed accurate by the MLS. Buyers are responsible for verifying the accuracy of all information and should investigate the data themselves or retain appropriate professionals. Information from sources other than the Listing Agent may have been included in the MLS data. Unless otherwise specified in writing, Broker/Agent has not and will not verify any information obtained from other sources. The Broker/Agent providing the information contained herein may or may not have been the Listing and/or Selling Agent.
