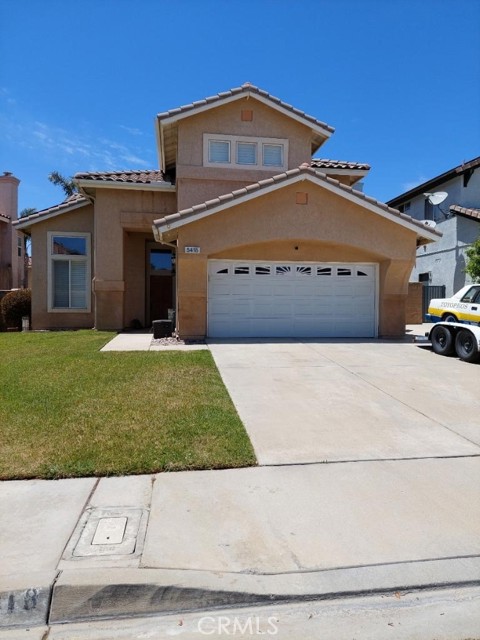#HD22102085
VERY MOTIVATED SELLERS!!! * SOLAR * Please note Solar will be paid by end of escrow therefor Property taxes will resume to normal* NEW Toilets * NEW water Heater * PLANTATION SHUTTERS * DESIREABLE HUNTER'S RIDGE Neighborhood * SHOPPING * FREEWAYS* ETIWANDA SCHOOL DISTRICT* MOUNTAIN VIEWS * MUST SEE! This beautiful, exceptionally maintained home located in the desirable Hunter's Ridge is also apart of the Etiwanda School District, will not last. As you begin your viewing, of this 3 Bedroom 3 full bathroom home, you enter into bright airy and open great room that leads to a kitchen fit for gathering and dining area leading into the family room with a cozy WOOD burning fireplace, and study nook. Downstairs also has a bonus room that could be a den, office or even a 4th bedroom. A full bath and laundry room are downstairs as well leading to a spacious 2 car garage, 3 or more cars can park in driveway, small Rv or boat could also fit in driveway. A swinging gate gives access to the backyard. The back yard is beautifully landscaped and ready to entertain with an 8-person spa, custom built BBQ island and a New full electric shed. Upstairs has a Bonus Room, 3 Bedrooms and 2 full bathrooms including a spacious Master and on suite with a separate soaking tub. Newer carpet and tile with woodgrain design floors throughout. This home also comes with SOLAR which significantly reduces your utility bills. Minutes away from shopping centers, Falcon Ridge Town Center (Stater Bros), Summit Heights Gateway (Kohl's), Victoria Gardens and the California Speedway! Easy access to 15 and 210 freeways.
| Property Id | 368915927 |
| Price | $ 697,999.00 |
| Property Size | 5200 Sq Ft |
| Bedrooms | 3 |
| Bathrooms | 3 |
| Available From | 26th of May 2022 |
| Status | Pending |
| Type | Single Family Residence |
| Year Built | 1997 |
| Garages | 2 |
| Roof | Tile |
| County | San Bernardino |
Location Information
| County: | San Bernardino |
| Community: | Biking,Curbs,Dog Park,Golf,Hiking,Gutters,Park,Sidewalks,Street Lights |
| MLS Area: | 699 - Not Defined |
| Directions: | 15 FWY north exit summit, turn left, right on Cherry, Right on South BridalPath Dr, Left on Girth Ln, Right on New Foal Trail, left on Grand Prix. From 15 FWY south exit Duncan, go right, Left on Fox Ridge Dr, Right on Grand Prix NO SIGN On Premises |
Interior Features
| Common Walls: | No Common Walls |
| Rooms: | Bonus Room,Den,Family Room,Game Room,Great Room,Kitchen,Laundry,Living Room,Main Floor Bedroom,Master Bathroom,Master Bedroom,Master Suite,Media Room,Office,Separate Family Room,Walk-In Closet,Walk-In Pantry |
| Eating Area: | Family Kitchen,See Remarks |
| Has Fireplace: | 1 |
| Heating: | Central |
| Windows/Doors Description: | |
| Interior: | High Ceilings,Open Floorplan,Pantry,Two Story Ceilings |
| Fireplace Description: | Living Room |
| Cooling: | Central Air |
| Floors: | Carpet,Tile |
| Laundry: | Gas & Electric Dryer Hookup,Individual Room,Inside |
| Appliances: | Electric Oven,Gas Range |
Exterior Features
| Style: | |
| Stories: | |
| Is New Construction: | 0 |
| Exterior: | Awning(s) |
| Roof: | Tile |
| Water Source: | Public |
| Septic or Sewer: | Public Sewer |
| Utilities: | Cable Available,Natural Gas Connected,Phone Available,Water Connected |
| Security Features: | Fire Sprinkler System |
| Parking Description: | Direct Garage Access,Concrete,Garage,Garage Door Opener,Parking Space,Pull-through,Street |
| Fencing: | |
| Patio / Deck Description: | Covered,Patio,Patio Open,Slab |
| Pool Description: | None |
| Exposure Faces: |
School
| School District: | Etiwanda |
| Elementary School: | |
| High School: | |
| Jr. High School: |
Additional details
| HOA Fee: | 0.00 |
| HOA Frequency: | |
| HOA Includes: | |
| APN: | 1107182160000 |
| WalkScore: | |
| VirtualTourURLBranded: |
Listing courtesy of BRANDI VAN HYFTE from DYNASTY REAL ESTATE
Based on information from California Regional Multiple Listing Service, Inc. as of 2024-11-24 at 10:30 pm. This information is for your personal, non-commercial use and may not be used for any purpose other than to identify prospective properties you may be interested in purchasing. Display of MLS data is usually deemed reliable but is NOT guaranteed accurate by the MLS. Buyers are responsible for verifying the accuracy of all information and should investigate the data themselves or retain appropriate professionals. Information from sources other than the Listing Agent may have been included in the MLS data. Unless otherwise specified in writing, Broker/Agent has not and will not verify any information obtained from other sources. The Broker/Agent providing the information contained herein may or may not have been the Listing and/or Selling Agent.

