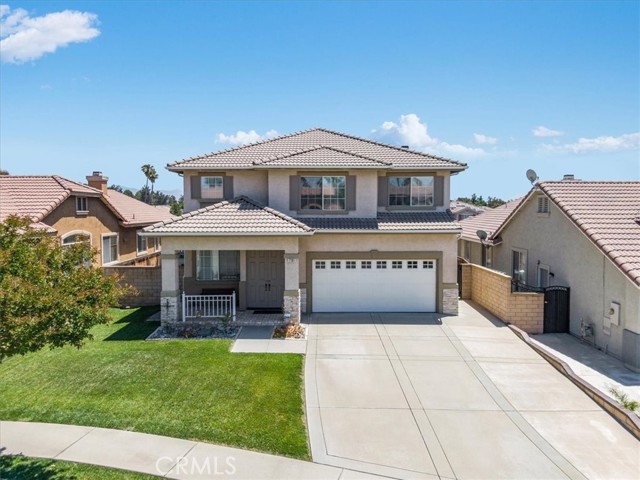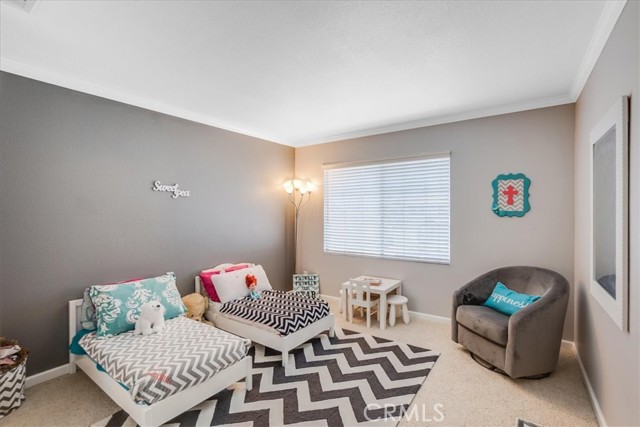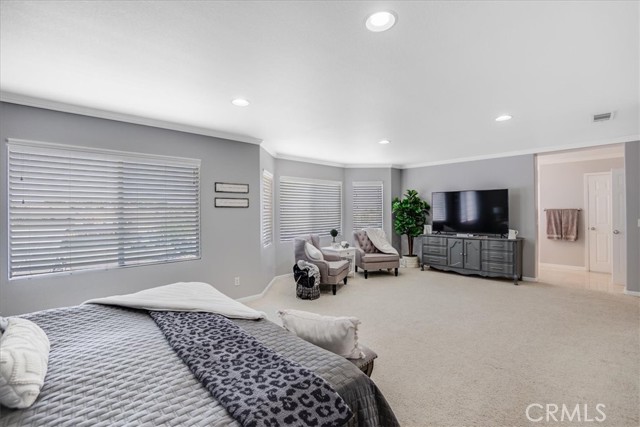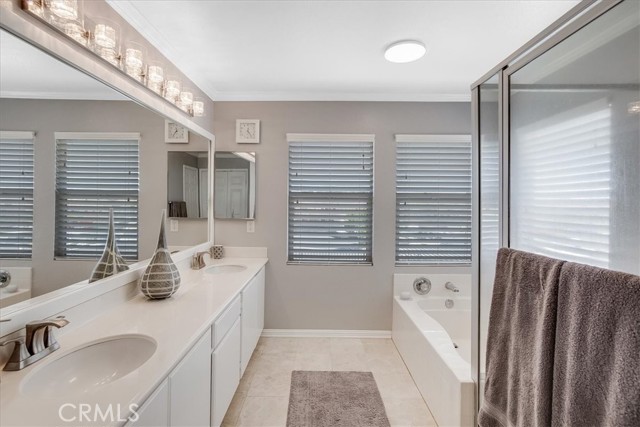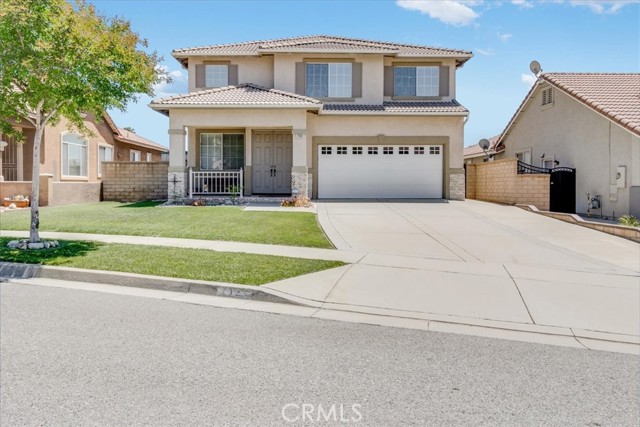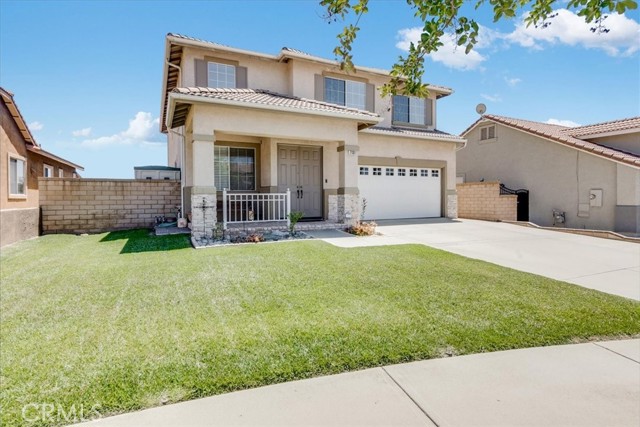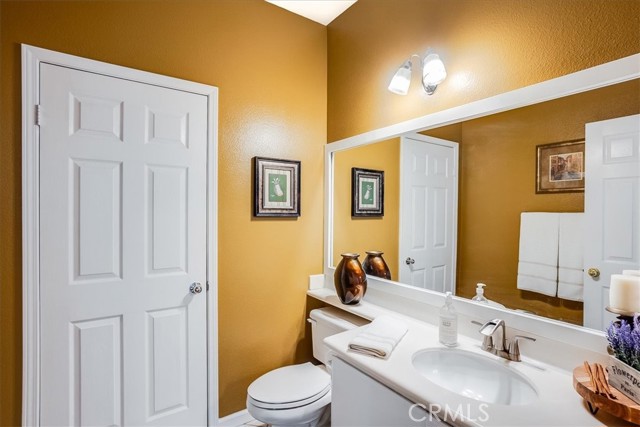#CV22103281
Turnkey RANCHO CUCAMONGA home ready for immediate move-in. Located near the end of a cul-de-sac sits a large four-bedroom home boasting plenty of space and storage. You will notice how well this home has been cared for over the years from the moment you arrive. A manicured green lawn and charming porch greet you as you pull up. Once inside there is an expansive living room and formal dining room. The home is perfect for entertaining and everyday use. The kitchen is open to the family room and there is another eating area off the kitchen. The comfortable family room features a fireplace, media niche, wired surround sound speakers, recessed lights, and a ceiling fan. After a long day escape to the enormous owner's suite. Enjoy a spacious suite that has crown molding, recessed lights, and direct access to your private bathroom. The bathroom is a perfect place to unwind with both a soaking tub and a walk-in shower. There are also two sinks, a private toilet area, and a large walk-in closet. Besides the versatile floor plan and spacious living areas, the home has newer 16-seer AC units, a new water heater, comes with a washer and dryer and refrigerator, Nest thermostat, Ring doorbell, wired speakers, crown molding, and more. A tandem three-car garage will come loaded with shelving, cabinetry, and a workbench. The home is in a superior location, close to the Pacific Electric Trail and Victoria Gardens. If schools are important it funnels into excellent public schools. Come by today and see everything this home has to offer.
| Property Id | 368914284 |
| Price | $ 865,000.00 |
| Property Size | 5861 Sq Ft |
| Bedrooms | 4 |
| Bathrooms | 2 |
| Available From | 19th of May 2022 |
| Status | Pending |
| Type | Single Family Residence |
| Year Built | 2000 |
| Garages | 3 |
| Roof | Tile |
| County | San Bernardino |
Location Information
| County: | San Bernardino |
| Community: | Curbs,Street Lights,Suburban |
| MLS Area: | 688 - Rancho Cucamonga |
| Directions: | From Day Creek head East on Bertrand Dr then North on Aloe Ct. |
Interior Features
| Common Walls: | No Common Walls |
| Rooms: | All Bedrooms Up,Bonus Room,Family Room,Kitchen,Laundry,Living Room,Master Suite,Walk-In Closet |
| Eating Area: | Breakfast Nook,Dining Room |
| Has Fireplace: | 1 |
| Heating: | Central |
| Windows/Doors Description: | Blinds,Double Pane Windows |
| Interior: | Block Walls,Ceiling Fan(s),Copper Plumbing Full,Crown Molding,Open Floorplan,Pantry,Recessed Lighting,Wired for Sound |
| Fireplace Description: | Family Room,Gas Starter |
| Cooling: | Central Air,Dual,SEER Rated 16+ |
| Floors: | Carpet,Tile |
| Laundry: | Dryer Included,Gas Dryer Hookup,Individual Room,Inside,Upper Level,Washer Hookup,Washer Included |
| Appliances: | Dishwasher,Electric Oven,Disposal,Gas Cooktop,Gas Water Heater,Microwave,Refrigerator,Water Line to Refrigerator |
Exterior Features
| Style: | |
| Stories: | 2 |
| Is New Construction: | 0 |
| Exterior: | |
| Roof: | Tile |
| Water Source: | Public |
| Septic or Sewer: | Public Sewer |
| Utilities: | Cable Available,Electricity Connected,Natural Gas Connected,Phone Available,Sewer Connected,Water Connected |
| Security Features: | Carbon Monoxide Detector(s),Smoke Detector(s) |
| Parking Description: | Concrete,Garage Faces Front,Garage - Two Door,Tandem Garage |
| Fencing: | Block,Wood,Wrought Iron |
| Patio / Deck Description: | |
| Pool Description: | None |
| Exposure Faces: |
School
| School District: | Chaffey Joint Union High |
| Elementary School: | |
| High School: | |
| Jr. High School: |
Additional details
| HOA Fee: | 0.00 |
| HOA Frequency: | |
| HOA Includes: | |
| APN: | 1089041290000 |
| WalkScore: | |
| VirtualTourURLBranded: | https://youriguide.com/7131_aloe_ct_rancho_cucamonga_ca/ |
Listing courtesy of JEFFREY HUGHES from COMPASS
Based on information from California Regional Multiple Listing Service, Inc. as of 2024-09-20 at 10:30 pm. This information is for your personal, non-commercial use and may not be used for any purpose other than to identify prospective properties you may be interested in purchasing. Display of MLS data is usually deemed reliable but is NOT guaranteed accurate by the MLS. Buyers are responsible for verifying the accuracy of all information and should investigate the data themselves or retain appropriate professionals. Information from sources other than the Listing Agent may have been included in the MLS data. Unless otherwise specified in writing, Broker/Agent has not and will not verify any information obtained from other sources. The Broker/Agent providing the information contained herein may or may not have been the Listing and/or Selling Agent.
