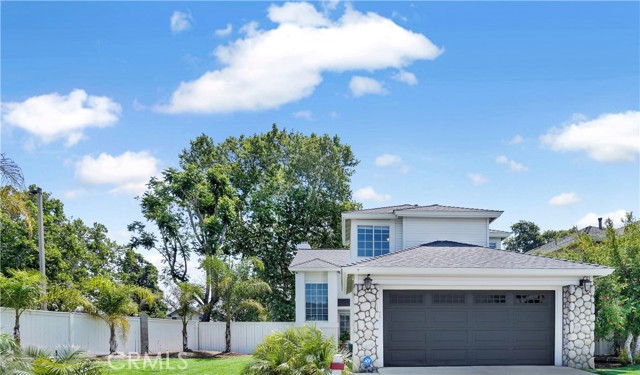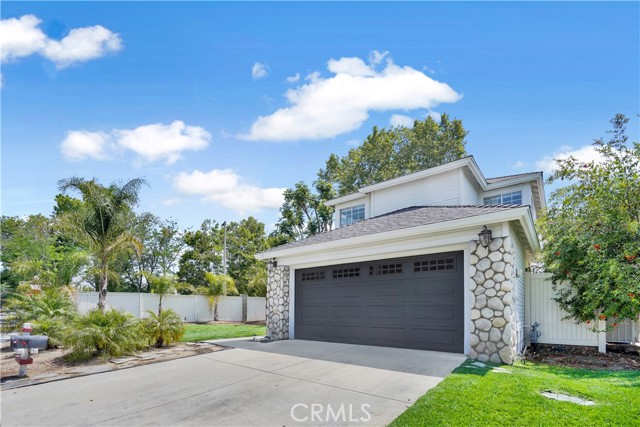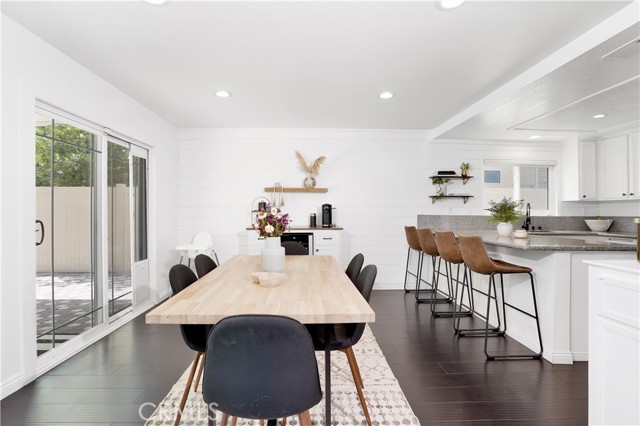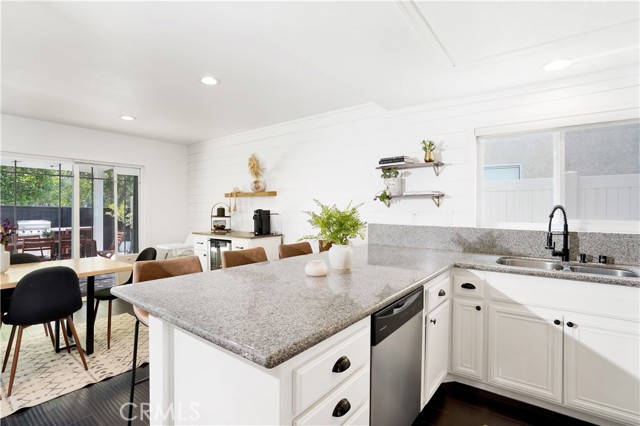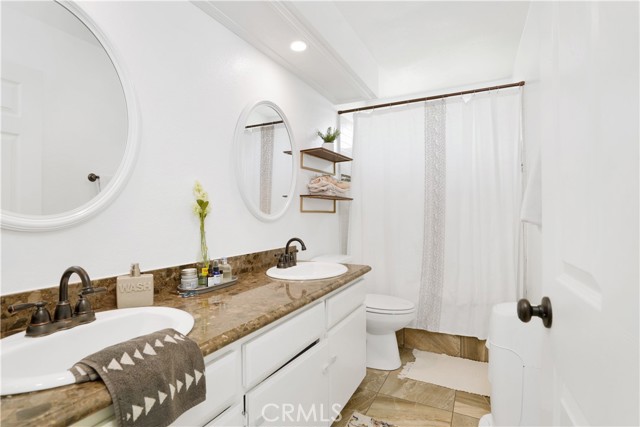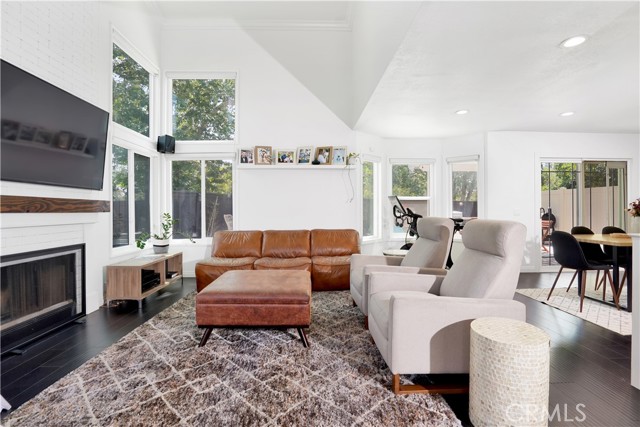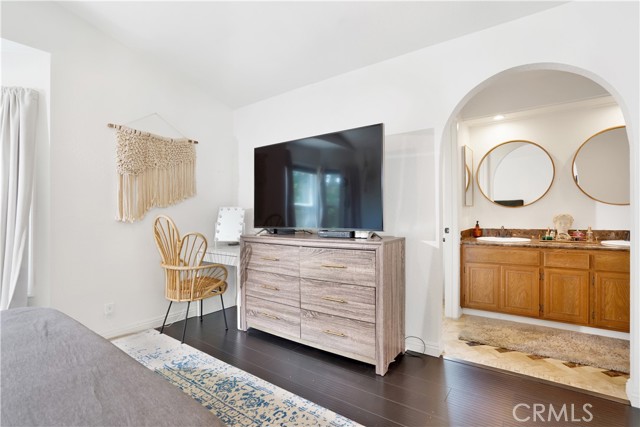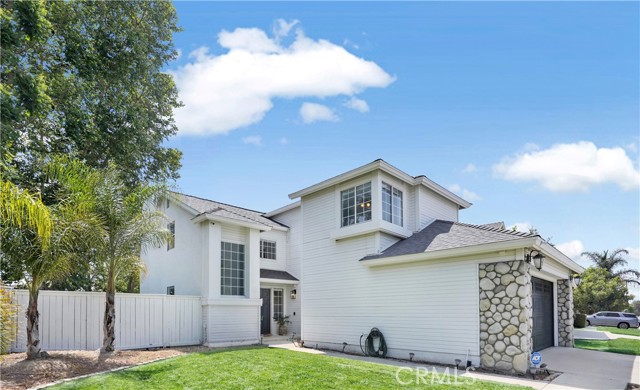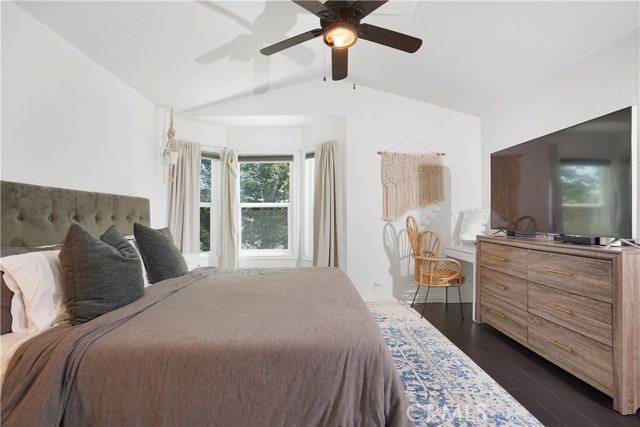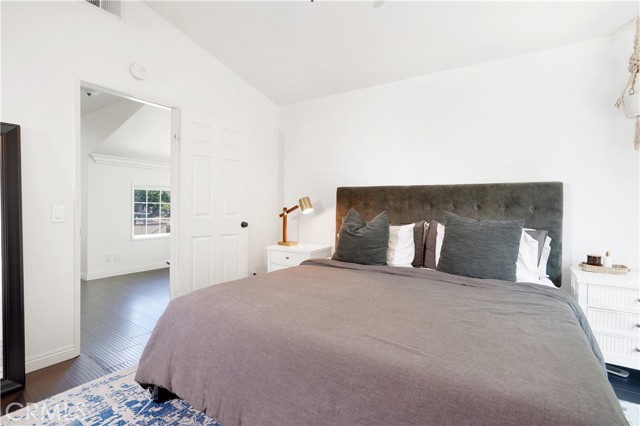#TR22103777
Low property tax, NO mello-Roos tax, New roof (2021), New HVAC system (2020), New exterior paint (2021), New white paint throughout interior walls (2019) New Vinyl fence dividing neighbors (2020), New artificial turf in backyard (2021) with cement and brick flooring throughout backyard, Dual tv�s under patio cover with outdoor speakers for entertaining, Custom blackout shades, high living room ceiling with white stone fireplace floor to ceiling, Open living room concept to kitchen with granite counter tops and white cabinets, shiplap wall, second floor hallway balcony overlooks open living room, granite dual sinks in bathrooms upstairs, master bedroom with walk in closet, master bath has a walk in shower with tile walls, second bath has jetted shower tub, loft space, black laminate wood flooring throughout home. Separate Laundry room and restroom located on first floor. Sprinkler and drip system for front yard. Camera system throughout exterior of home and 72 inch TV in living room over fire place. 3 community pools, tennis courts, BBQ areas, and parks with playgrounds.
| Property Id | 368911569 |
| Price | $ 699,998.00 |
| Property Size | 4763 Sq Ft |
| Bedrooms | 3 |
| Bathrooms | 2 |
| Available From | 19th of May 2022 |
| Status | Active |
| Type | Single Family Residence |
| Year Built | 1987 |
| Garages | 2 |
| Roof | Shingle |
| County | San Bernardino |
Location Information
| County: | San Bernardino |
| Community: | Biking,Curbs,Park,Sidewalks,Storm Drains,Street Lights,Suburban |
| MLS Area: | 686 - Ontario |
| Directions: | Main cross streets Riverside Dr and S Haven Ave |
Interior Features
| Common Walls: | No Common Walls |
| Rooms: | All Bedrooms Up,Kitchen,Laundry,Living Room,Loft,Master Bathroom,Master Bedroom,Walk-In Closet,Walk-In Pantry |
| Eating Area: | Breakfast Counter / Bar |
| Has Fireplace: | 1 |
| Heating: | Central,Fireplace(s) |
| Windows/Doors Description: | Custom Covering,Double Pane WindowsSliding Doors |
| Interior: | Balcony,Ceiling Fan(s),Granite Counters,High Ceilings,Open Floorplan,Pantry,Recessed Lighting |
| Fireplace Description: | Living Room,Gas |
| Cooling: | Central Air |
| Floors: | Laminate,Tile |
| Laundry: | Gas Dryer Hookup,Individual Room,Washer Hookup |
| Appliances: | Dishwasher,Gas Oven,Gas Range,Gas Water Heater,Microwave |
Exterior Features
| Style: | |
| Stories: | 2 |
| Is New Construction: | 0 |
| Exterior: | |
| Roof: | Shingle |
| Water Source: | Public |
| Septic or Sewer: | Public Sewer |
| Utilities: | Cable Connected,Electricity Connected,Natural Gas Connected,Phone Available,Sewer Connected,Underground Utilities,Water Connected |
| Security Features: | 24 Hour Security,Closed Circuit Camera(s) |
| Parking Description: | Direct Garage Access,Driveway,Driveway Up Slope From Street,Garage,Garage - Two Door,Garage Door Opener |
| Fencing: | Vinyl,Wood |
| Patio / Deck Description: | Covered |
| Pool Description: | Association,Community |
| Exposure Faces: |
School
| School District: | Ontario-Montclair |
| Elementary School: | Creek View |
| High School: | Colony |
| Jr. High School: | CREVIE |
Additional details
| HOA Fee: | 72.00 |
| HOA Frequency: | Monthly |
| HOA Includes: | Pool,Spa/Hot Tub,Barbecue,Outdoor Cooking Area,Picnic Area,Playground,Tennis Court(s),Other Courts,Jogging Track,Security |
| APN: | 1083412130000 |
| WalkScore: | |
| VirtualTourURLBranded: | https://youtu.be/U4BRBvFX9Q8 |
Listing courtesy of ROGER FLORES from MCLEOD & ASSOCIATES
Based on information from California Regional Multiple Listing Service, Inc. as of 2024-09-20 at 10:30 pm. This information is for your personal, non-commercial use and may not be used for any purpose other than to identify prospective properties you may be interested in purchasing. Display of MLS data is usually deemed reliable but is NOT guaranteed accurate by the MLS. Buyers are responsible for verifying the accuracy of all information and should investigate the data themselves or retain appropriate professionals. Information from sources other than the Listing Agent may have been included in the MLS data. Unless otherwise specified in writing, Broker/Agent has not and will not verify any information obtained from other sources. The Broker/Agent providing the information contained herein may or may not have been the Listing and/or Selling Agent.
