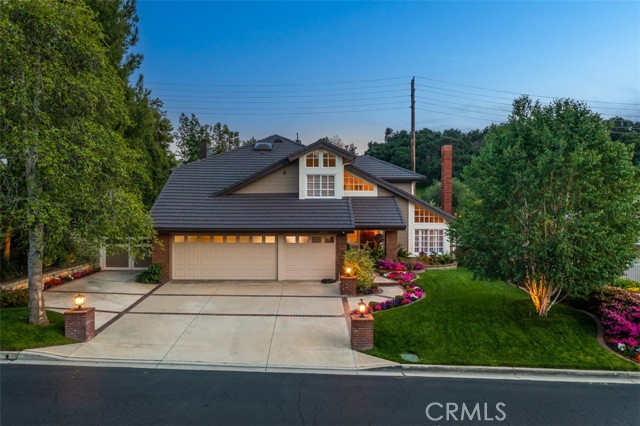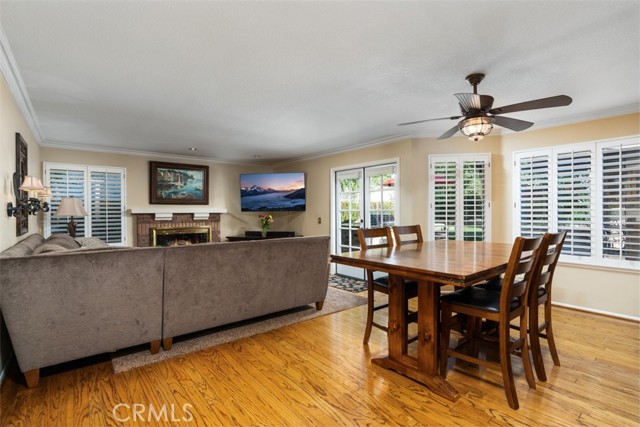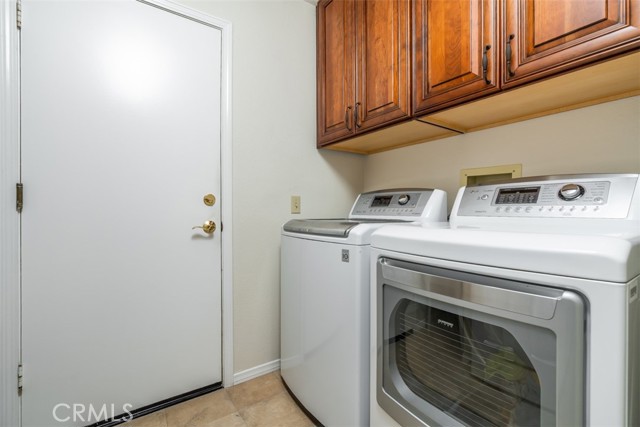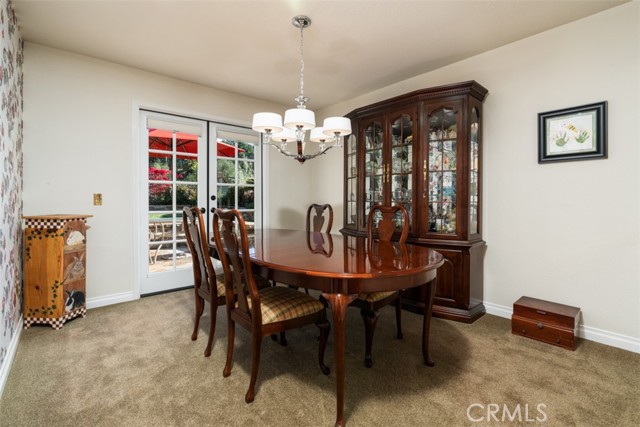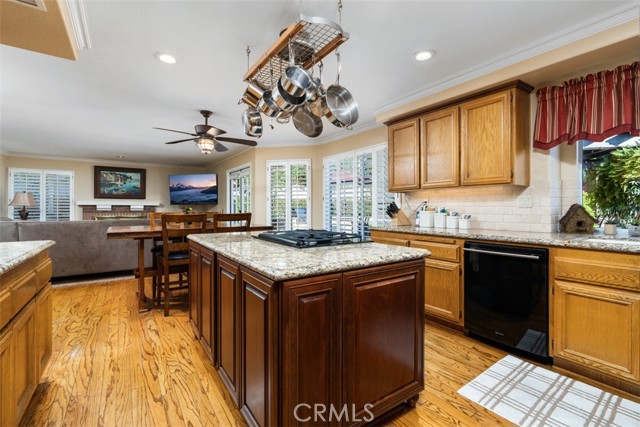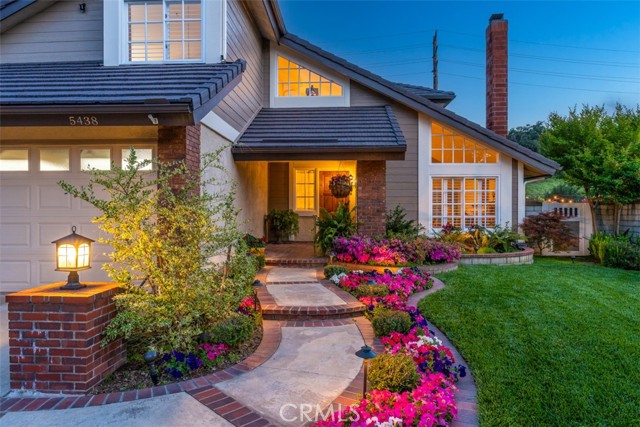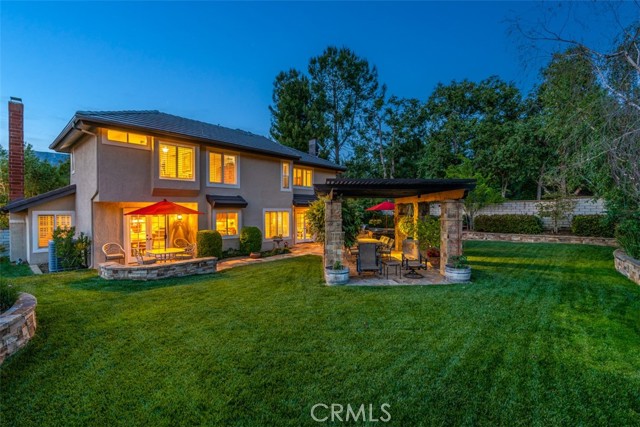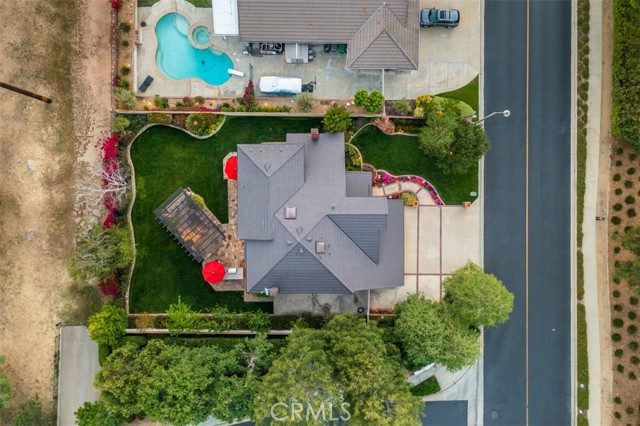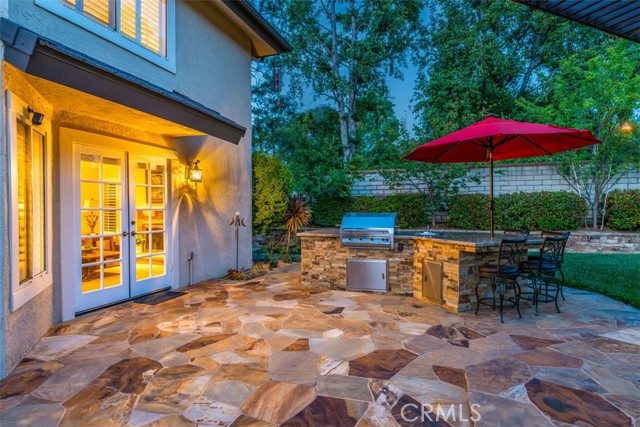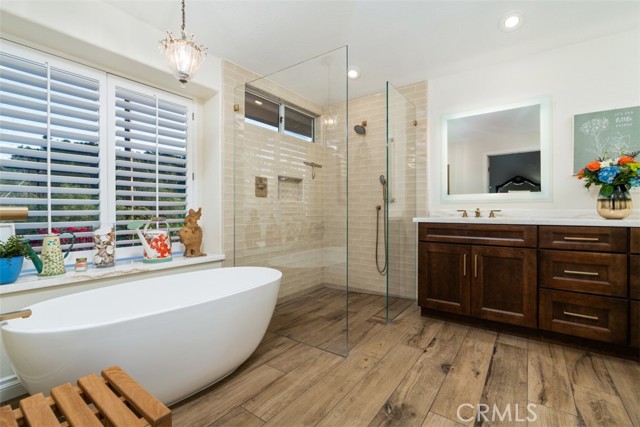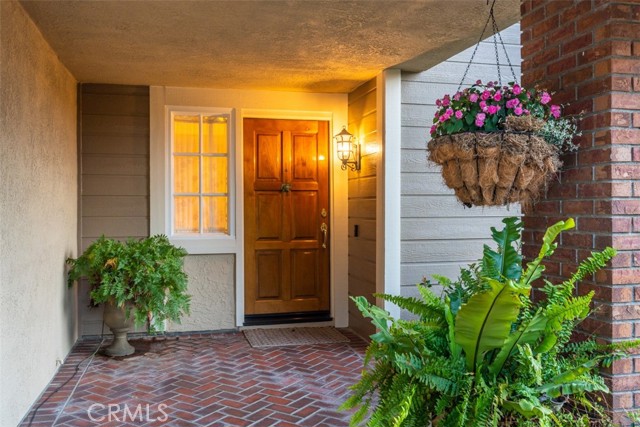#IV22103664
METICULOUS MAINTAINED HOME located within the EMERALD RIDGE GATED COMMUNITY of North Laverne. Situated on a quiet 10,641 sqft corner lot featuring stunning curb appeal, professionally landscaped grounds, lighted front landscaping, concrete driveway, and gated RV Parking. This home features 4-Bedrooms and 3-Baths, Living room w/wood burning fireplace, Kitchen is a Chef's dream with Jenn-Air appliances a center island and granite countertops and volumes of Oak cabinets, Family room w/wood burning fireplace, Bonus room/ upstairs Family room/or Fifth Bedroom,Downstairs bedroom and Bath, Master bedroom has dual vanity sinks with walk in shower and soaking tub, Laundry room, 3-Car garage with epoxy floor and storage cabinets. Backup Genetic generator for electric power outages included. Newer top energy efficient HVAC system w/new ducting and insulation. Public park before gate provides Tennis Courts, Barbecues, and a Playground. This immaculate home is perfect for entertaining. Located in the Bonita Unified School District, an Award-Winning School District noted for excellence in education. Great home for a growing family! Call for an appointment. Do not miss this one!
| Property Id | 368911334 |
| Price | $ 1,278,000.00 |
| Property Size | 10641 Sq Ft |
| Bedrooms | 4 |
| Bathrooms | 3 |
| Available From | 16th of May 2022 |
| Status | Pending |
| Type | Single Family Residence |
| Year Built | 1989 |
| Garages | 3 |
| Roof | Tile |
| County | Los Angeles |
Location Information
| County: | Los Angeles |
| Community: | Biking,Golf,Park,Sidewalks,Storm Drains,Street Lights,Urban |
| MLS Area: | 684 - La Verne |
| Directions: | I-210 exit Fruit St north to Baseline left to Esperanza right to Shemiran Street right to gate |
Interior Features
| Common Walls: | No Common Walls |
| Rooms: | Bonus Room,Entry,Family Room,Formal Entry,Foyer,Kitchen,Laundry,Living Room,Main Floor Bedroom,Master Bathroom,Walk-In Closet |
| Eating Area: | Breakfast Nook,Dining Room |
| Has Fireplace: | 1 |
| Heating: | Central,ENERGY STAR Qualified Equipment,Fireplace(s),Forced Air,High Efficiency,Natural Gas |
| Windows/Doors Description: | |
| Interior: | Built-in Features,Ceiling Fan(s),Crown Molding,Granite Counters,Open Floorplan,Pull Down Stairs to Attic,Stone Counters,Storage,Sunken Living Room,Track Lighting,Wet Bar |
| Fireplace Description: | Family Room,Living Room,Gas Starter,Wood Burning |
| Cooling: | Central Air,SEER Rated 16+ |
| Floors: | Carpet,Tile,Wood |
| Laundry: | Dryer Included,Gas Dryer Hookup,Individual Room,Inside,Washer Hookup,Washer Included |
| Appliances: | Built-In Range,Convection Oven,Dishwasher,Electric Oven,Disposal,Gas Oven,Gas Water Heater,Microwave,Vented Exhaust Fan,Water Line to Refrigerator |
Exterior Features
| Style: | Traditional |
| Stories: | |
| Is New Construction: | 0 |
| Exterior: | Barbecue Private,Rain Gutters |
| Roof: | Tile |
| Water Source: | Public |
| Septic or Sewer: | Public Sewer |
| Utilities: | Cable Available,Cable Connected,Electricity Available,Electricity Connected,Natural Gas Available,Natural Gas Connected,Sewer Available,Sewer Connected,Water Available,Water Connected |
| Security Features: | Carbon Monoxide Detector(s),Gated Community,Smoke Detector(s) |
| Parking Description: | Direct Garage Access,Driveway,Concrete,Driveway Level,Garage Faces Front,Garage - Single Door,Garage - Two Door,Garage Door Opener,RV Access/Parking |
| Fencing: | Block,Wrought Iron |
| Patio / Deck Description: | Covered,Front Porch,Stone,Wood |
| Pool Description: | None |
| Exposure Faces: |
School
| School District: | Bonita Unified |
| Elementary School: | |
| High School: | |
| Jr. High School: |
Additional details
| HOA Fee: | 185.00 |
| HOA Frequency: | Monthly |
| HOA Includes: | Pets Permitted |
| APN: | 8666055007 |
| WalkScore: | |
| VirtualTourURLBranded: |
Listing courtesy of YI FANG PERRY from CENTURY 21 MASTERS
Based on information from California Regional Multiple Listing Service, Inc. as of 2024-09-18 at 10:30 pm. This information is for your personal, non-commercial use and may not be used for any purpose other than to identify prospective properties you may be interested in purchasing. Display of MLS data is usually deemed reliable but is NOT guaranteed accurate by the MLS. Buyers are responsible for verifying the accuracy of all information and should investigate the data themselves or retain appropriate professionals. Information from sources other than the Listing Agent may have been included in the MLS data. Unless otherwise specified in writing, Broker/Agent has not and will not verify any information obtained from other sources. The Broker/Agent providing the information contained herein may or may not have been the Listing and/or Selling Agent.
