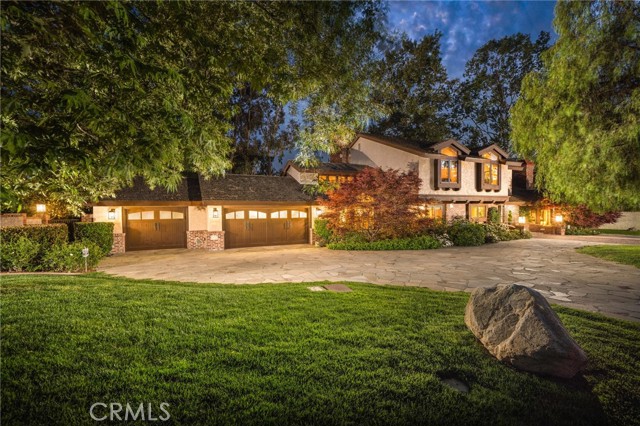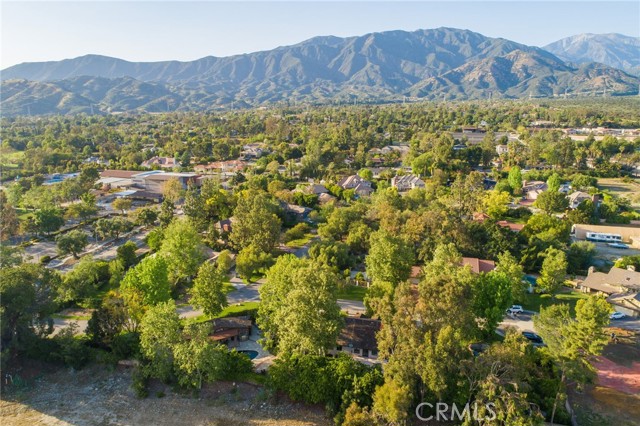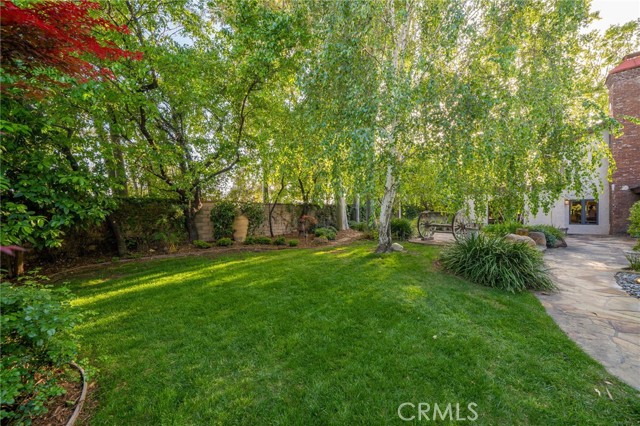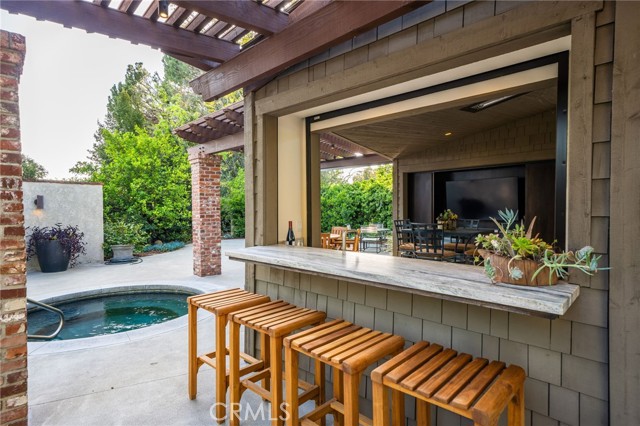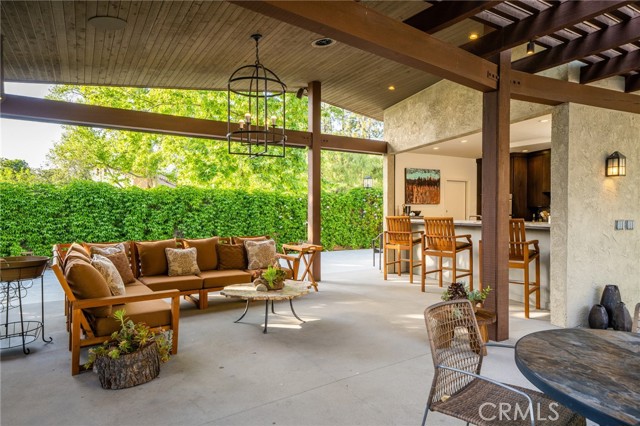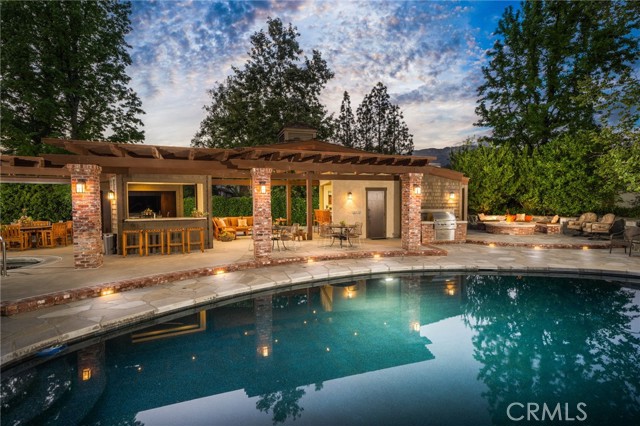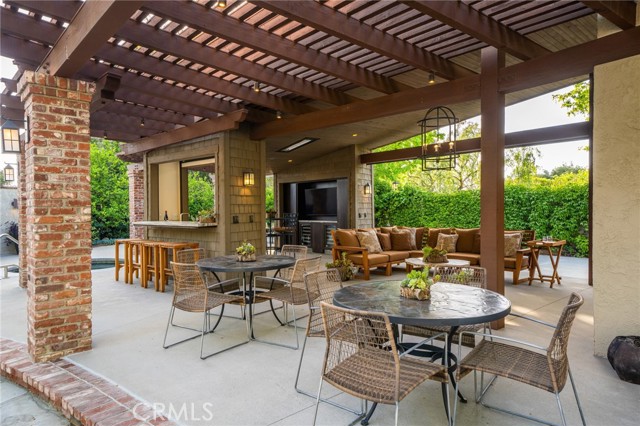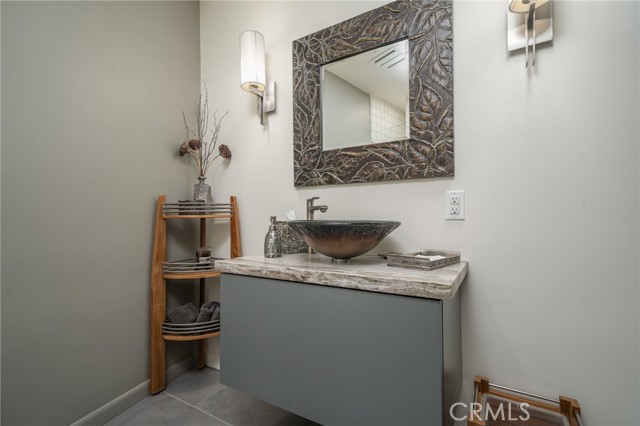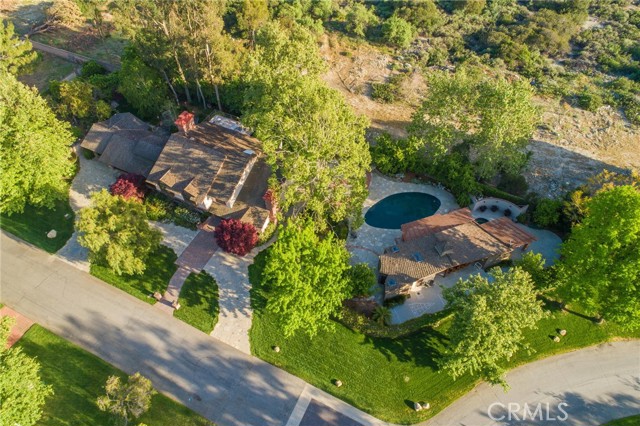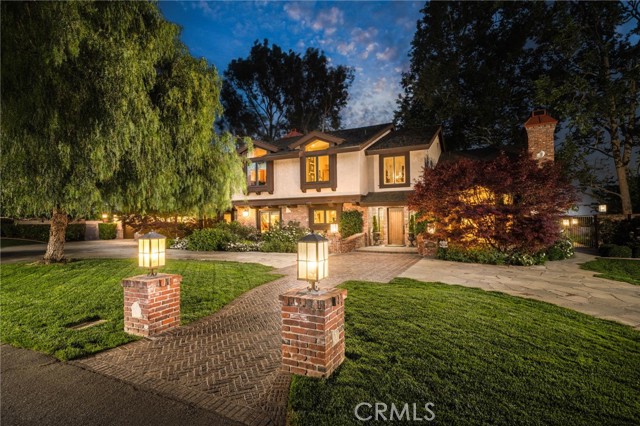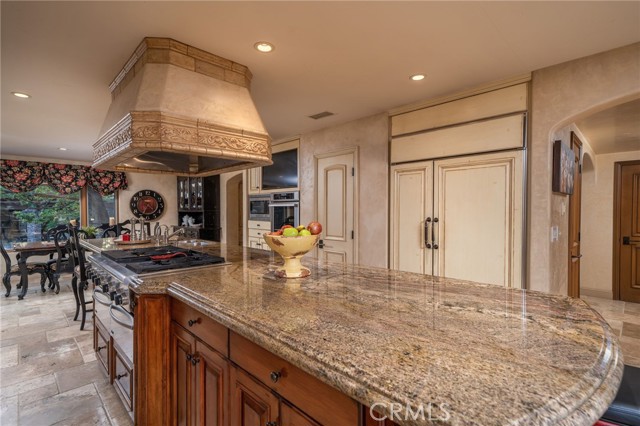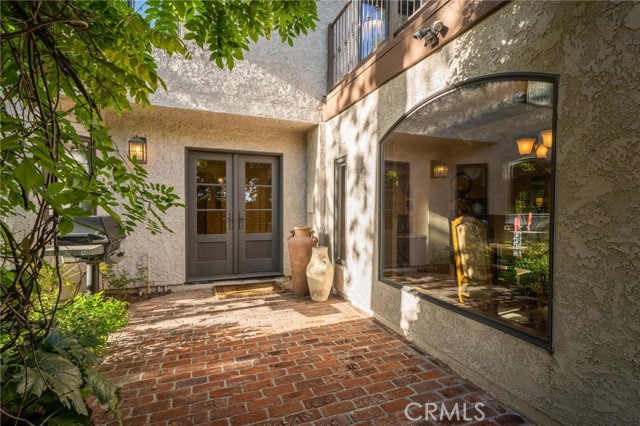#CV22062667
Exquisite custom Claremont estate designed and remodeled by Hartman Baldwin, one of the leading local design/building architectural firms. Amazing focus on high end details and finishes, this estate is one of a kind! Featuring a 4,777 SqFt residence on a spacious 30,615 SqFt lot with a beautiful backyard featuring the most amazing 1,000 SqFt (approx.) pool house and covered patio with complete kitchen, separate bar area, outside TV, built in heaters, dining and lounging areas, and bathroom with shower, beautiful pool and spa, large firepit with built-in seating, backyard private patios with lush landscaping and covered trellis�s, water fountains, and private grove with fruit trees and planting gardens. Tucked away on a cul-de-sac street in North Claremont, the amazing quality of this home is evident from the accent of brick and stone hardscape throughout, circular driveway, and the beautiful brick covered front porch and custom front door. You will experience the sweeping wrought iron staircase, wood beamed high ceiling, step down formal living room with cozy fireplace and gorgeous front window, custom open kitchen with spacious center island, granite counters, custom cabinets, stainless appliances, including Thermador gas cooktop, warming drawers, double ovens, microwave, Subzero refrigerator/freezer, walk-in pantry, and kitchen eating area overlooking pool area. Kitchen is open to cozy family room with rock fireplace and built-in bar with sink and ice maker. An additional family room with wood beamed ceiling, built-in entertainment cabinet, beautiful windows with garden views, and dining area. Downstairs also features a downstairs bedroom with spacious closets, beautiful bathroom with shower, and a separate studio/5th bedroom with separate entrance, built-in desk, kitchenette with wine refrigerator, farmhouse sink, dishwasher, and custom cabinets. Inside laundry. Upstairs features two additional secondary bedrooms (one is currently used as an office), and hallway bathroom with shower, and an exquisite master suite with double door entry, separate private retreat with fireplace and exposed wood ceiling trusses, French doors to outside balcony, luxurious master bathroom with spacious vanity with two sinks, soaking bathtub, separate shower, and walk-in closet. A three-car garage with built-in cabinets and custom garage doors completes this amazing home!
| Property Id | 368911131 |
| Price | $ 2,298,000.00 |
| Property Size | 30615 Sq Ft |
| Bedrooms | 4 |
| Bathrooms | 1 |
| Available From | 16th of May 2022 |
| Status | Active |
| Type | Single Family Residence |
| Year Built | 1982 |
| Garages | 3 |
| Roof | Shake |
| County | Los Angeles |
Location Information
| County: | Los Angeles |
| Community: | Foothills,Hiking,Street Lights,Suburban |
| MLS Area: | 683 - Claremont |
| Directions: | N/Base Line Rd, E/Paudua Ave |
Interior Features
| Common Walls: | No Common Walls |
| Rooms: | Bonus Room,Dressing Area,Entry,Family Room,Formal Entry,Game Room,Great Room,Kitchen,Laundry,Living Room,Main Floor Bedroom,Master Bathroom,Master Bedroom,Master Suite,Separate Family Room,Walk-In Closet,Walk-In Pantry |
| Eating Area: | Breakfast Counter / Bar,Breakfast Nook,Family Kitchen,In Family Room |
| Has Fireplace: | 1 |
| Heating: | Central |
| Windows/Doors Description: | Casement Windows,Custom Covering,Double Pane Windows,Drapes,Wood FramesPanel Doors |
| Interior: | Balcony,Beamed Ceilings,Built-in Features,Copper Plumbing Full,Granite Counters,High Ceilings,Open Floorplan,Pantry,Recessed Lighting,Unfurnished |
| Fireplace Description: | Family Room,Living Room,Master Retreat,Fire Pit |
| Cooling: | Central Air |
| Floors: | Carpet,Stone |
| Laundry: | Inside |
| Appliances: | 6 Burner Stove,Dishwasher,Double Oven,Freezer,Disposal,Gas Oven,Gas Cooktop,Microwave,Refrigerator,Water Heater |
Exterior Features
| Style: | Traditional |
| Stories: | 2 |
| Is New Construction: | 0 |
| Exterior: | Barbecue Private,Lighting |
| Roof: | Shake |
| Water Source: | Public |
| Septic or Sewer: | Public Sewer |
| Utilities: | |
| Security Features: | Carbon Monoxide Detector(s),Smoke Detector(s) |
| Parking Description: | Circular Driveway,Direct Garage Access,Driveway,Garage,Garage Faces Front,Garage - Two Door,Garage Door Opener,RV Access/Parking |
| Fencing: | Excellent Condition |
| Patio / Deck Description: | Cabana,Patio,Porch,Front Porch,Stone |
| Pool Description: | Private,In Ground,Pebble |
| Exposure Faces: |
School
| School District: | Claremont Unified |
| Elementary School: | |
| High School: | |
| Jr. High School: |
Additional details
| HOA Fee: | 0.00 |
| HOA Frequency: | |
| HOA Includes: | |
| APN: | 8671048014 |
| WalkScore: | |
| VirtualTourURLBranded: |
Listing courtesy of MAUREEN HANEY from COMPASS
Based on information from California Regional Multiple Listing Service, Inc. as of 2024-11-22 at 10:30 pm. This information is for your personal, non-commercial use and may not be used for any purpose other than to identify prospective properties you may be interested in purchasing. Display of MLS data is usually deemed reliable but is NOT guaranteed accurate by the MLS. Buyers are responsible for verifying the accuracy of all information and should investigate the data themselves or retain appropriate professionals. Information from sources other than the Listing Agent may have been included in the MLS data. Unless otherwise specified in writing, Broker/Agent has not and will not verify any information obtained from other sources. The Broker/Agent providing the information contained herein may or may not have been the Listing and/or Selling Agent.
