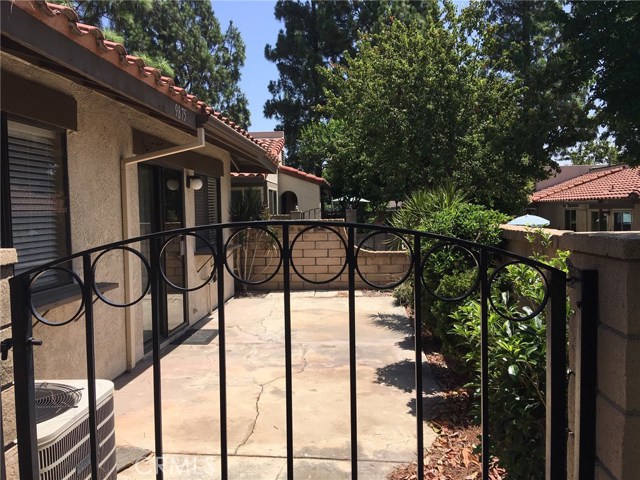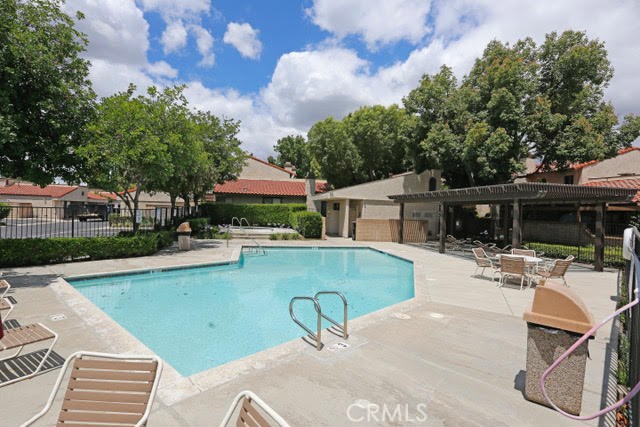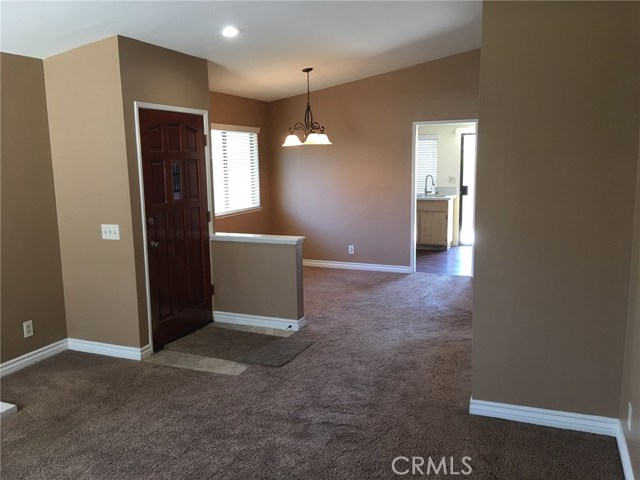#CV22102182
A Wonderful Place to Call Home! This well maintained Turnkey Condition Marlborough Villas Condominium is Move In Ready and just what you are looking for! This Condo features 2 Bedrooms, 2 Bathrooms, a Large Family Room/Great Room with Fireplace, Breakfast Area, Kitchen with Quartz Counter Tops, Stainless Steel Sink, Stove, Dishwasher, Microwave, Indoor Laundry Hook Ups, and a 2 Car Attached Garage. The sliding glass door leads you to a lovely private patio area, completely enclosed, and generously sized for enjoying friends, family, and outdoor barbecues. A Desirable End Unit Location! Take advantage of all this community has to offer; Pool(s), Hot Tub(s), Tennis Court(s), Picnic, and Barbecue Areas. Close to shopping and freeways. It just doesn't get any better!
| Property Id | 368901395 |
| Price | $ 498,000.00 |
| Property Size | 2000 Sq Ft |
| Bedrooms | 2 |
| Bathrooms | 2 |
| Available From | 14th of May 2022 |
| Status | Active |
| Type | Condominium |
| Year Built | 1985 |
| Garages | 2 |
| Roof | Concrete,Tile |
| County | San Bernardino |
Location Information
| County: | San Bernardino |
| Community: | Sidewalks |
| MLS Area: | 688 - Rancho Cucamonga |
| Directions: | North of Foothill Blvd. off of Archibald |
Interior Features
| Common Walls: | 1 Common Wall |
| Rooms: | All Bedrooms Down,Entry,Family Room,Kitchen,Main Floor Bedroom,Main Floor Master Bedroom |
| Eating Area: | Area,Breakfast Nook |
| Has Fireplace: | 1 |
| Heating: | Central |
| Windows/Doors Description: | BlindsSliding Doors |
| Interior: | Built-in Features,Open Floorplan,Unfurnished |
| Fireplace Description: | Family Room |
| Cooling: | Central Air |
| Floors: | Carpet,See Remarks |
| Laundry: | In Closet |
| Appliances: | Dishwasher,Disposal,Gas Oven,Gas Range,Microwave |
Exterior Features
| Style: | Traditional |
| Stories: | 1 |
| Is New Construction: | 0 |
| Exterior: | |
| Roof: | Concrete,Tile |
| Water Source: | Public |
| Septic or Sewer: | Public Sewer |
| Utilities: | Electricity Available,Electricity Connected,Natural Gas Available,Natural Gas Connected,Sewer Available,Sewer Connected,Water Available,Water Connected |
| Security Features: | Carbon Monoxide Detector(s),Smoke Detector(s) |
| Parking Description: | Garage Faces Rear,Garage - Single Door |
| Fencing: | Block,Wrought Iron |
| Patio / Deck Description: | Concrete,Patio,Slab |
| Pool Description: | Association,Community |
| Exposure Faces: |
School
| School District: | Chaffey Joint Union High |
| Elementary School: | |
| High School: | |
| Jr. High School: |
Additional details
| HOA Fee: | 325.00 |
| HOA Frequency: | Monthly |
| HOA Includes: | Pool,Spa/Hot Tub,Barbecue,Tennis Court(s),Clubhouse |
| APN: | 1077331660000 |
| WalkScore: | |
| VirtualTourURLBranded: |
Listing courtesy of SHARON KOBOLD from CENTURY 21 PEAK
Based on information from California Regional Multiple Listing Service, Inc. as of 2024-09-20 at 10:30 pm. This information is for your personal, non-commercial use and may not be used for any purpose other than to identify prospective properties you may be interested in purchasing. Display of MLS data is usually deemed reliable but is NOT guaranteed accurate by the MLS. Buyers are responsible for verifying the accuracy of all information and should investigate the data themselves or retain appropriate professionals. Information from sources other than the Listing Agent may have been included in the MLS data. Unless otherwise specified in writing, Broker/Agent has not and will not verify any information obtained from other sources. The Broker/Agent providing the information contained herein may or may not have been the Listing and/or Selling Agent.






