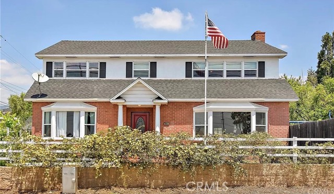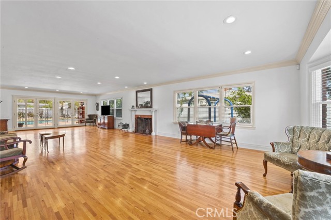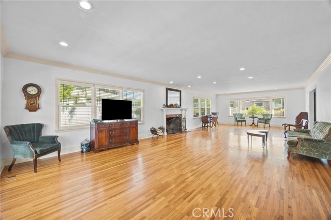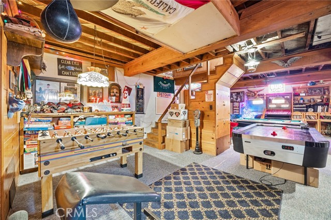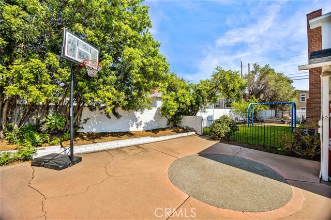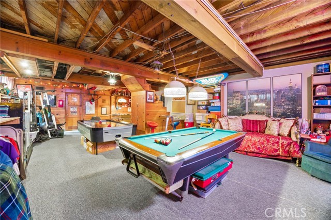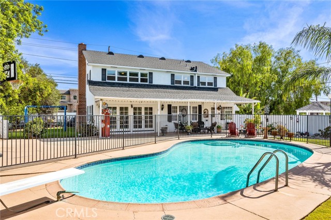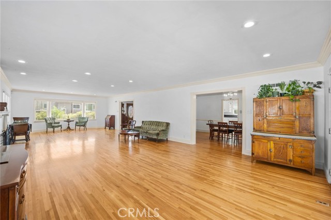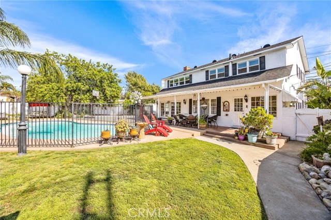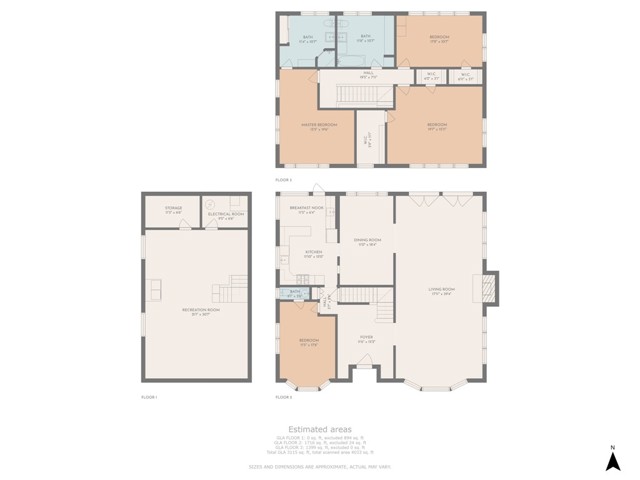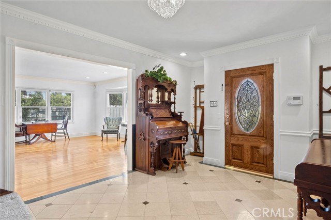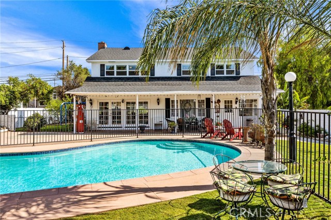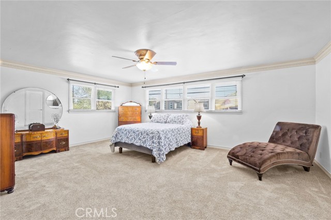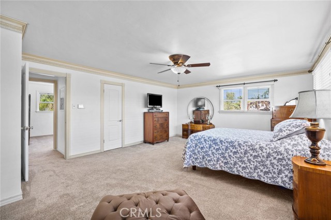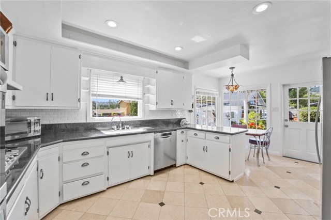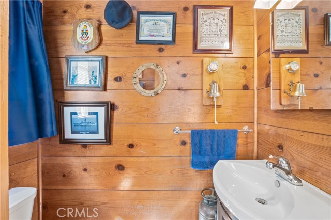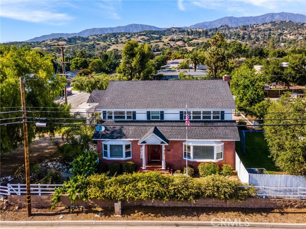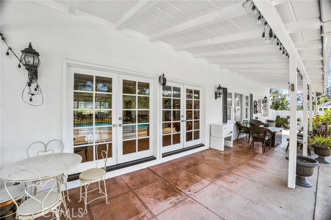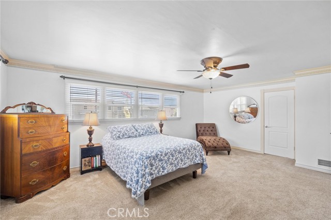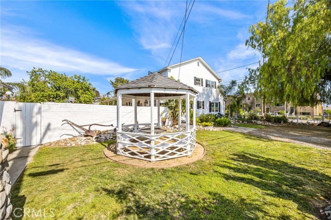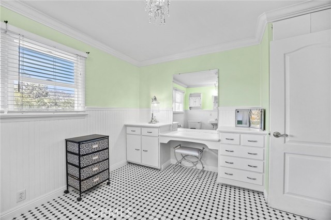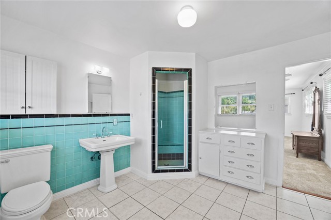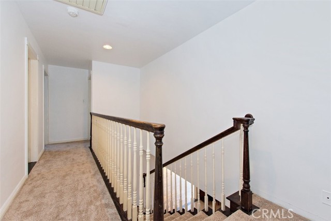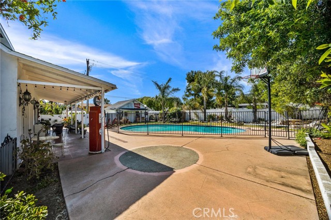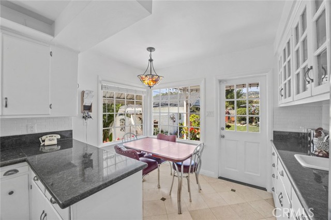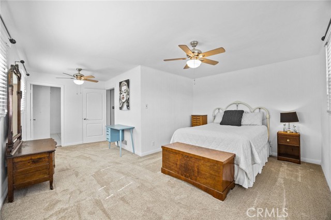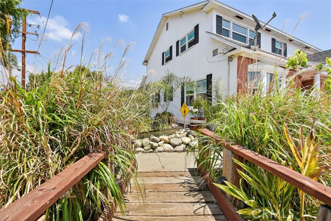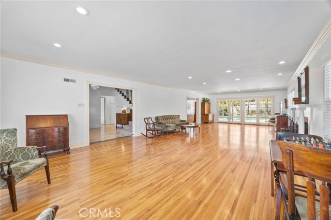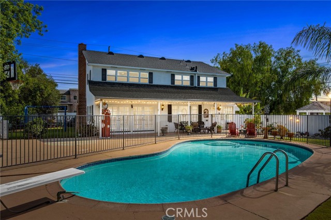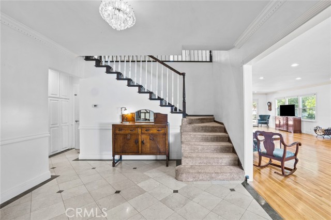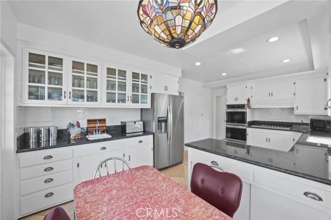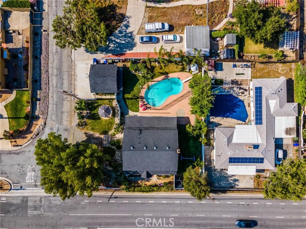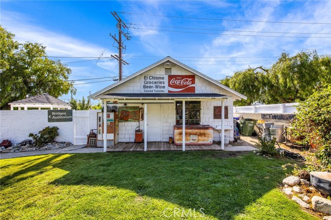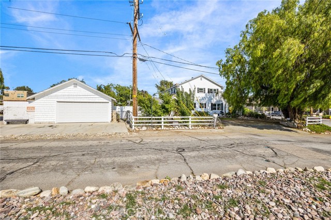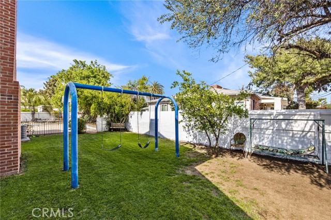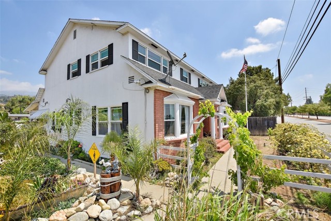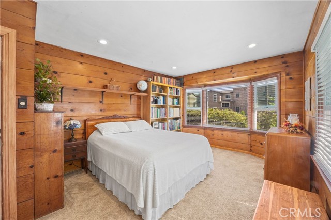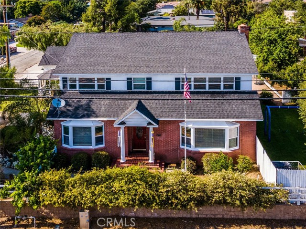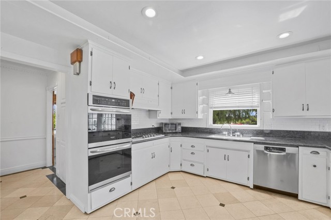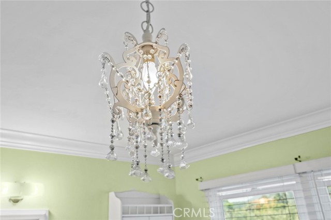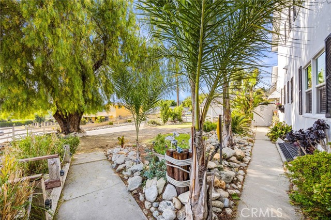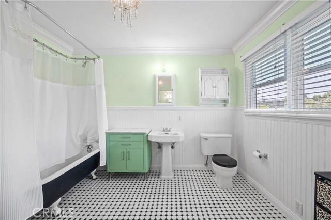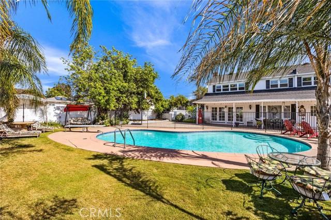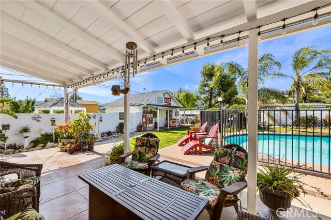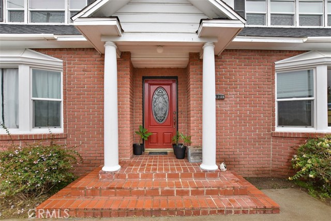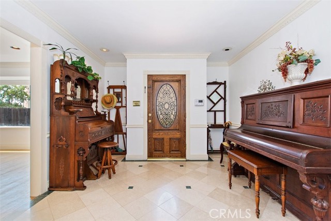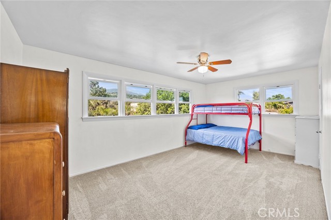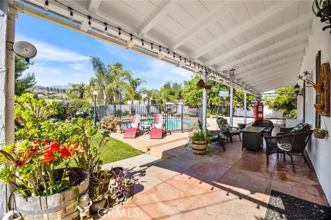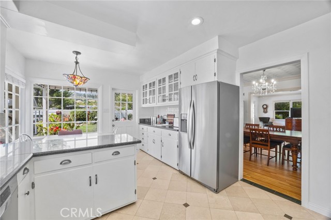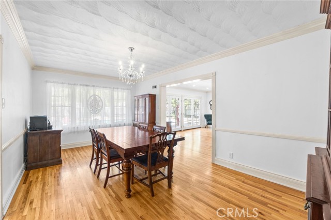#CV22101874
Charming North Claremont Craftsman-style pool home with a huge BASEMENT and two Master bedrooms! This home is perfect for a large family, or generational-living, and includes a Mother in Law/Guest area! This is the home you've been waiting for! The kitchen has newer appliances and has a beautiful view of the backyard from the eat-in nook. The formal dining room is adjacent to the kitchen and has the charm of "yesterday". The great room is wonderful for multi-purpose living. Arrange the furniture for a cozy living area near the fireplace, and a reading area! The space can easily be transformed for entertaining! This wonderful room has been used as a dance floor for a wedding, and many family gatherings. The spacious rooms in this home are truly an entertainer's delight! Four super-sized bedrooms, with space for oversized furniture in each room, and more! One bedroom is downstairs, with a powder room. Upstairs, there are three more bedrooms, and two bathrooms. Two huge Master bedrooms!! Enjoy the nostalgia of this home, from the beautiful refinished hardwood floors, wood detail on the fireplace and exterior pillars of the home, to the bathrooms with a vintage flair. Open floor plan, with HUGE living room, large kitchen with granite counters, new double ovens, gas range, kitchen nook, and tons of cabinets. The unique basement is great for entertaining, and is currently used as a game area, with Pool table (included), air hockey, etc, laundry, and even has a wine cellar! Other features include: new central air conditioning, double pane windows, carpet, recent upgrades to the interior and exterior, copper plumbing, fully landscaped front and back yards with several citrus and fruit trees, large antique gazebo, and private gated pool w/ diving board! Enjoy your private oasis in the secluded backyard with several seating areas on the patio and grass. The kids will enjoy playing on the swing set on the east side of the yard, too! There is a detached 2 car garage, and plenty of additional parking in the front, western side of the house. Claremont Village is close, easy access to the 210 freeway. Enjoy beautiful sunset views and the view of the foothills! The street ends into Thompson walking/hiking trail! Award winning school district, and very close to Webb Schools! Property is within county limits which means less restrictions than other areas of Claremont! This is a unique opportunity you won't want to miss!
| Property Id | 368899891 |
| Price | $ 1,125,000.00 |
| Property Size | 11581 Sq Ft |
| Bedrooms | 4 |
| Bathrooms | 2 |
| Available From | 14th of May 2022 |
| Status | Active |
| Type | Single Family Residence |
| Year Built | 1937 |
| Garages | 2 |
| Roof | Composition |
| County | Los Angeles |
Location Information
| County: | Los Angeles |
| Community: | Curbs,Foothills |
| MLS Area: | 683 - Claremont |
| Directions: | Baseline to Glen Way. Property is on the corner of Glen Way and Baseline. Type 901 WEST (not east) into GPS and it should be correct |
Interior Features
| Common Walls: | No Common Walls |
| Rooms: | Attic,Basement,Formal Entry,Foyer,Game Room,Kitchen,Laundry,Living Room,Master Bathroom,Master Bedroom,Master Suite,Separate Family Room,Two Masters,Walk-In Closet,Wine Cellar |
| Eating Area: | |
| Has Fireplace: | 1 |
| Heating: | Central |
| Windows/Doors Description: | Double Pane Windows,ScreensFrench Doors |
| Interior: | 2 Staircases,Ceiling Fan(s),Copper Plumbing Full,Crown Molding,Granite Counters,Open Floorplan,Recessed Lighting,Storage |
| Fireplace Description: | Family Room,Gas,Wood Burning |
| Cooling: | Central Air,See Remarks,Whole House Fan |
| Floors: | Carpet,Tile,Wood |
| Laundry: | Dryer Included,Inside,Washer Included |
| Appliances: | Built-In Range,Dishwasher,Double Oven,Disposal,Gas Range,High Efficiency Water Heater,Water Line to Refrigerator |
Exterior Features
| Style: | Craftsman |
| Stories: | |
| Is New Construction: | 0 |
| Exterior: | Satellite Dish |
| Roof: | Composition |
| Water Source: | Public |
| Septic or Sewer: | Public Sewer |
| Utilities: | Electricity Connected,Natural Gas Connected,Phone Connected,Sewer Connected,Water Connected |
| Security Features: | Carbon Monoxide Detector(s),Security System,Smoke Detector(s) |
| Parking Description: | Asphalt,Garage Faces Front,RV Access/Parking,RV Potential |
| Fencing: | Block,Wood |
| Patio / Deck Description: | Concrete,Covered |
| Pool Description: | Private,Diving Board,Fenced,Gas Heat,In Ground |
| Exposure Faces: |
School
| School District: | Claremont Unified |
| Elementary School: | |
| High School: | |
| Jr. High School: |
Additional details
| HOA Fee: | 0.00 |
| HOA Frequency: | |
| HOA Includes: | |
| APN: | 8669018049 |
| WalkScore: | |
| VirtualTourURLBranded: |
Listing courtesy of JANNA MCROY from NEXTHOME CREA REAL ESTATE
Based on information from California Regional Multiple Listing Service, Inc. as of 2024-11-22 at 10:30 pm. This information is for your personal, non-commercial use and may not be used for any purpose other than to identify prospective properties you may be interested in purchasing. Display of MLS data is usually deemed reliable but is NOT guaranteed accurate by the MLS. Buyers are responsible for verifying the accuracy of all information and should investigate the data themselves or retain appropriate professionals. Information from sources other than the Listing Agent may have been included in the MLS data. Unless otherwise specified in writing, Broker/Agent has not and will not verify any information obtained from other sources. The Broker/Agent providing the information contained herein may or may not have been the Listing and/or Selling Agent.
