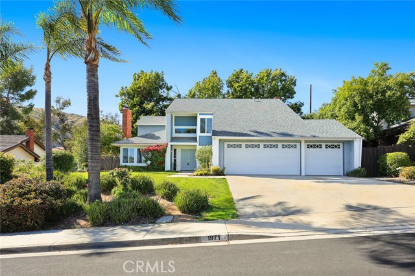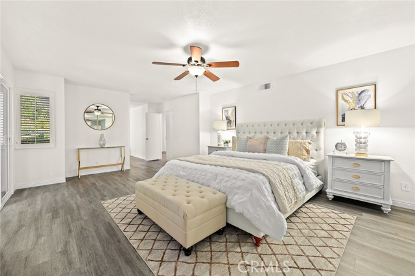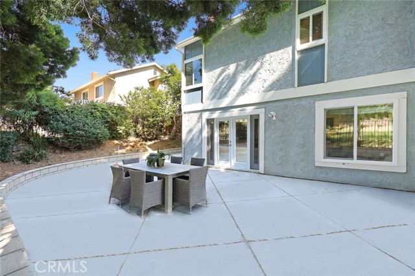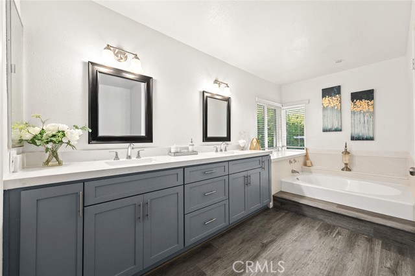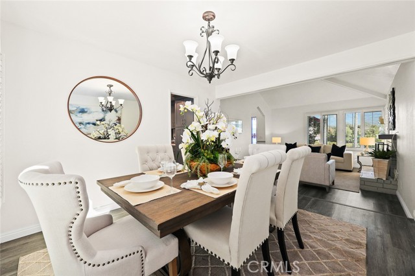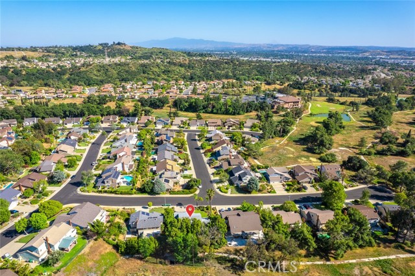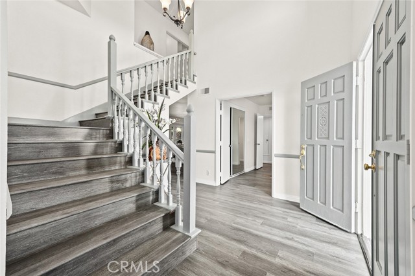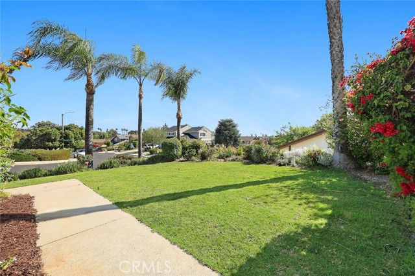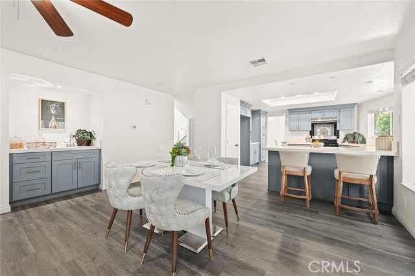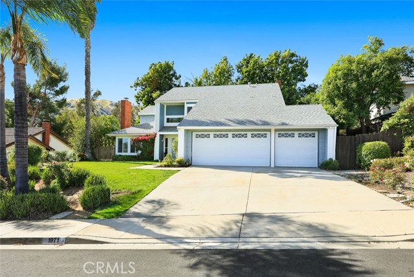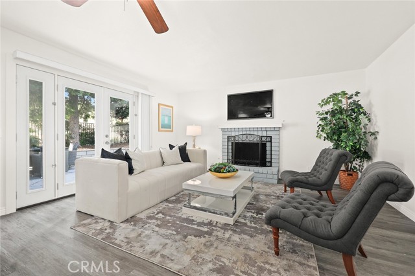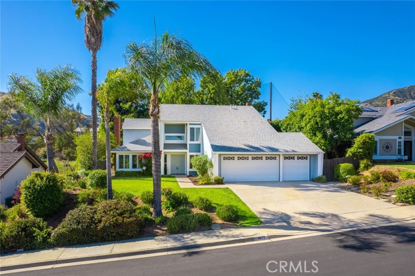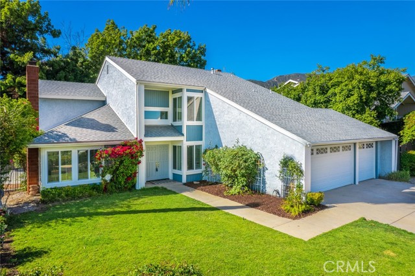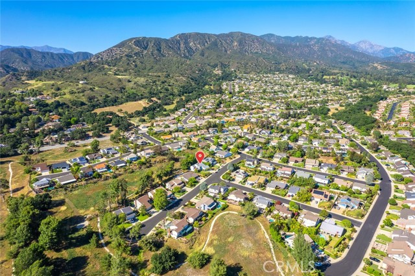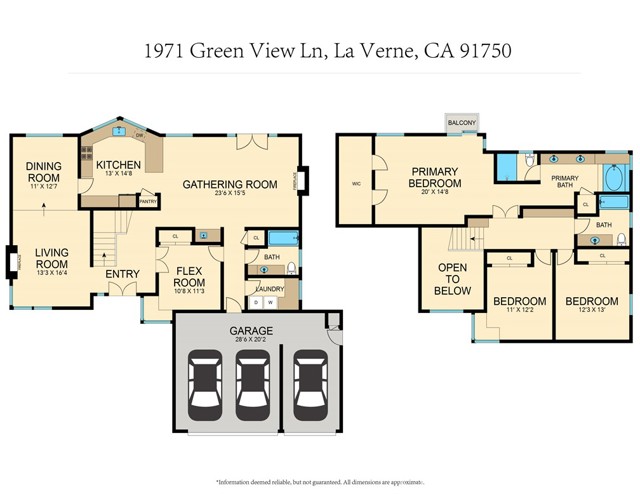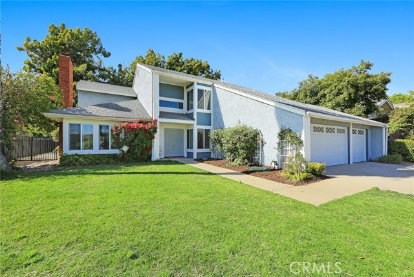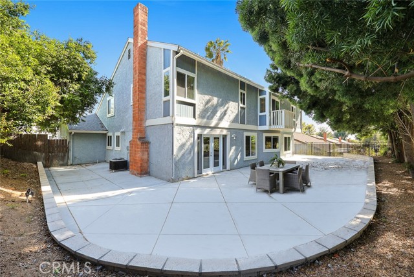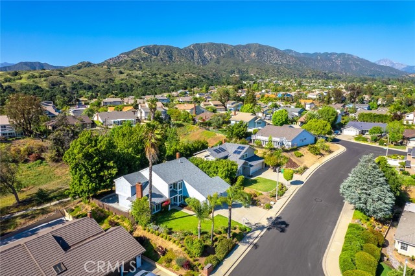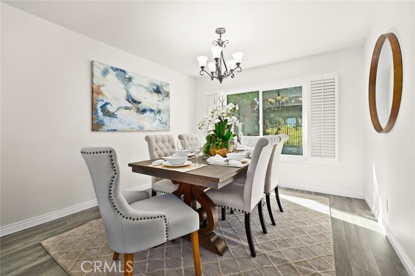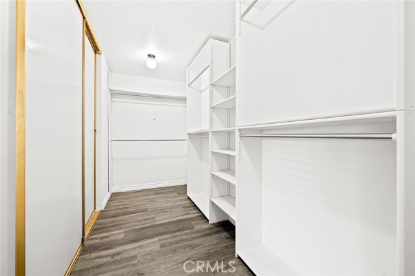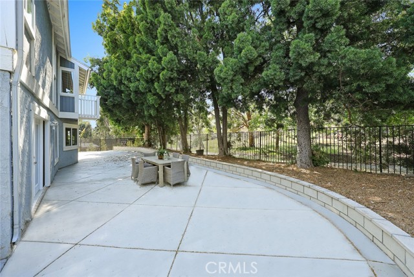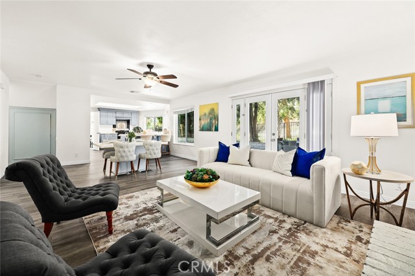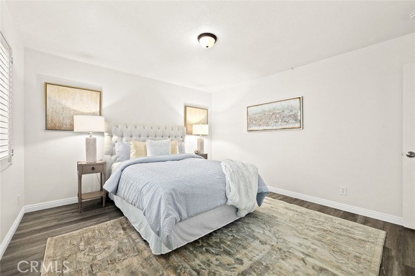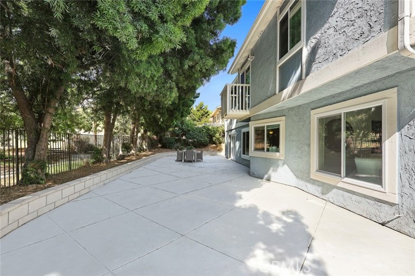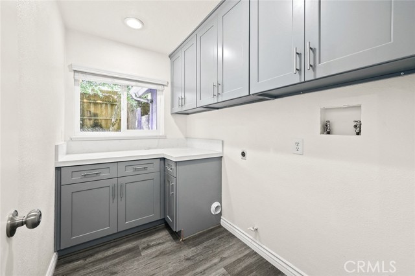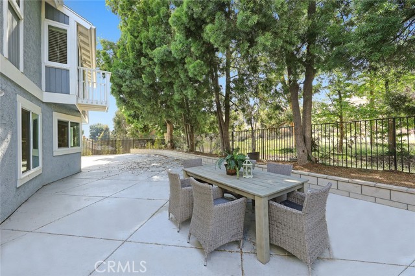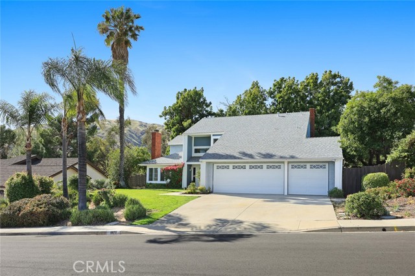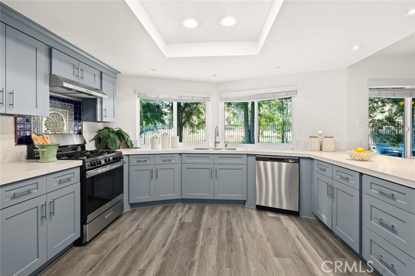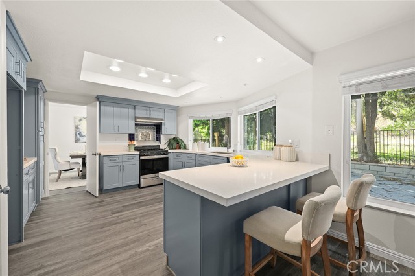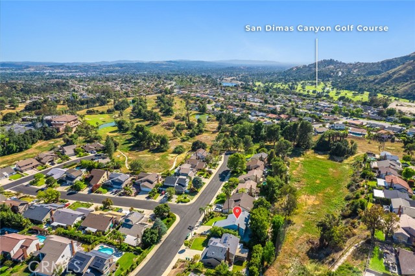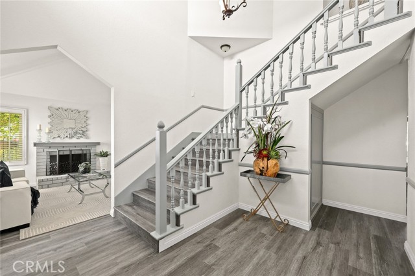#WS22092320
Located in the popular North La Verne and a peaceful neighborhood, with a prestigious school district, this charming two-story home is within walking distance to multiple hiking trails, parks & easy access to freeways, green/golf view from the back yard. With tremendous remodeling & upgrades, it boasts 4 bedrooms, 3 bathrooms & a three-car garage. Upon entering from the luxuriant grass front garden through double-door entrance and a welcoming porch, you will fall in love with the two-story ceiling at the foyer area. Living room has a cozy fireplace and connects to the dining room. Open kitchen sits next to the spacious family room. One bedroom is on the 1st floor which also can be used as an office. Three bedrooms, two bathrooms sit on the 2nd floor including a huge master suite and spacious master bedroom with separate shower and jacuzzi tub. Dual vanity. Other two bedrooms are decent sized. Brand New upgrade items include brand new dual windows and sliding doors, brand new contemporary cabinets in the whole house, brand new water-proof flooring throughout, brand new quartz countertop for the kitchen and all the bathrooms. Brand new appliances, sink & faucet in kitchen. Brand new master bathroom, brand new window blinds, brand new paint inside, brand new pave for the backyard. Brand new valve and sprinkler system in the front yard. This great deal won't last long on the market. Act quickly before it�s gone.
| Property Id | 368892503 |
| Price | $ 1,238,000.00 |
| Property Size | 8017 Sq Ft |
| Bedrooms | 4 |
| Bathrooms | 3 |
| Available From | 14th of May 2022 |
| Status | Active |
| Type | Single Family Residence |
| Year Built | 1979 |
| Garages | 3 |
| Roof | Composition |
| County | Los Angeles |
Location Information
| County: | Los Angeles |
| Community: | Curbs,Sidewalks,Suburban |
| MLS Area: | 684 - La Verne |
| Directions: | Cross Streets: Wheeler & Golden Hills Rd |
Interior Features
| Common Walls: | No Common Walls |
| Rooms: | Family Room,Formal Entry,Living Room,Main Floor Bedroom,Master Bedroom,Master Suite,Separate Family Room,Utility Room |
| Eating Area: | Area,Breakfast Counter / Bar,Dining Room |
| Has Fireplace: | 1 |
| Heating: | Forced Air |
| Windows/Doors Description: | ShuttersDouble Door Entry,Sliding Doors |
| Interior: | Balcony,Cathedral Ceiling(s),Ceiling Fan(s),Open Floorplan,Pantry,Recessed Lighting,Storage |
| Fireplace Description: | Family Room,Living Room,Gas Starter |
| Cooling: | Central Air |
| Floors: | Laminate |
| Laundry: | Individual Room,Washer Hookup |
| Appliances: | Convection Oven,Double Oven,Disposal,Gas Range,Gas Cooktop,Microwave,Refrigerator |
Exterior Features
| Style: | Traditional |
| Stories: | 2 |
| Is New Construction: | 0 |
| Exterior: | Rain Gutters |
| Roof: | Composition |
| Water Source: | Public |
| Septic or Sewer: | Public Sewer |
| Utilities: | Natural Gas Available,Sewer Connected |
| Security Features: | Carbon Monoxide Detector(s),Security Lights,Smoke Detector(s) |
| Parking Description: | Direct Garage Access,Driveway,Concrete,Garage Faces Front,Garage - Two Door |
| Fencing: | Brick,Wood,Wrought Iron |
| Patio / Deck Description: | Concrete,Patio,Front Porch,Rear Porch |
| Pool Description: | None |
| Exposure Faces: | Southeast |
School
| School District: | Bonita Unified |
| Elementary School: | Oak Mesa |
| High School: | Bonita |
| Jr. High School: | OAKMES |
Additional details
| HOA Fee: | 0.00 |
| HOA Frequency: | |
| HOA Includes: | |
| APN: | 8678047029 |
| WalkScore: | |
| VirtualTourURLBranded: |
Listing courtesy of RHEA BAI from RE/MAX PREMIER/ARCADIA
Based on information from California Regional Multiple Listing Service, Inc. as of 2024-11-08 at 10:30 pm. This information is for your personal, non-commercial use and may not be used for any purpose other than to identify prospective properties you may be interested in purchasing. Display of MLS data is usually deemed reliable but is NOT guaranteed accurate by the MLS. Buyers are responsible for verifying the accuracy of all information and should investigate the data themselves or retain appropriate professionals. Information from sources other than the Listing Agent may have been included in the MLS data. Unless otherwise specified in writing, Broker/Agent has not and will not verify any information obtained from other sources. The Broker/Agent providing the information contained herein may or may not have been the Listing and/or Selling Agent.
