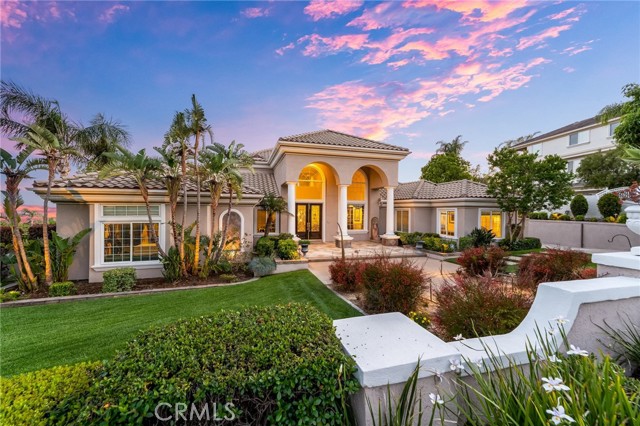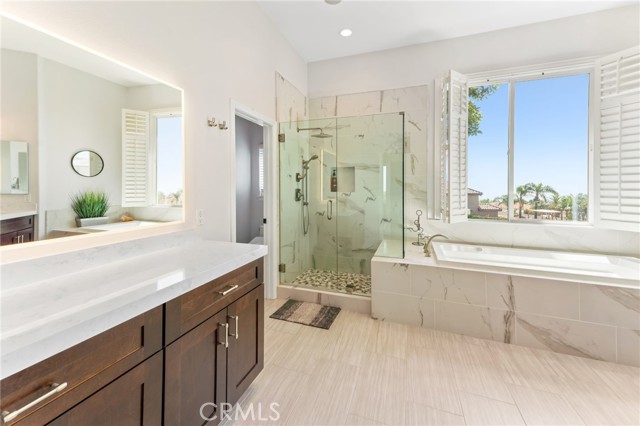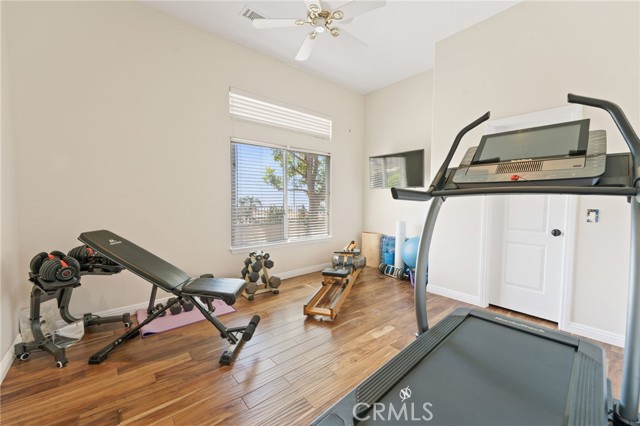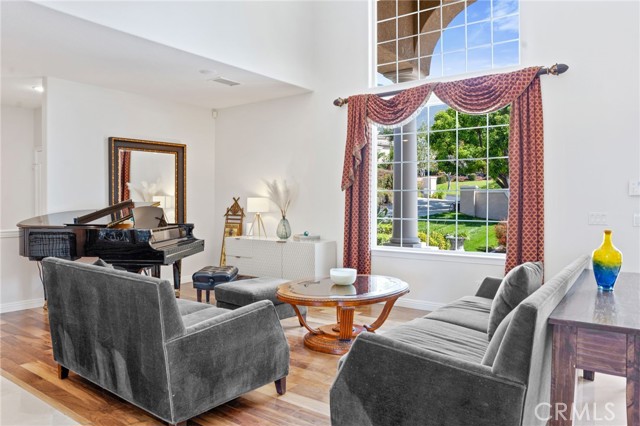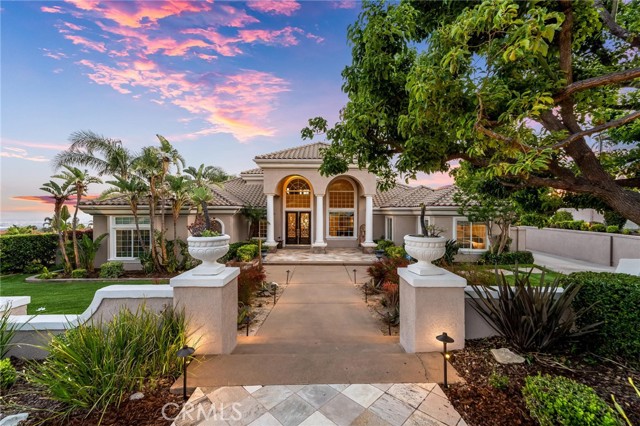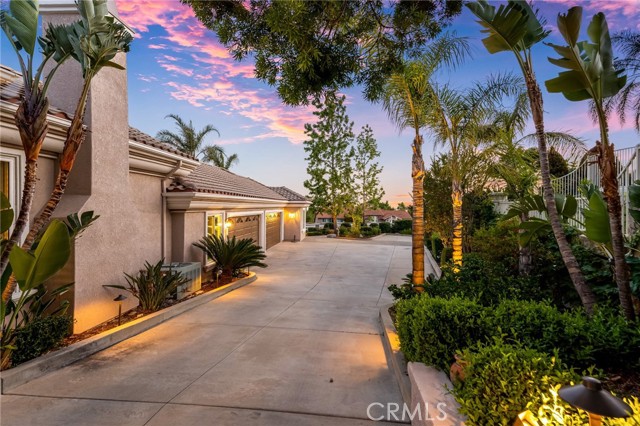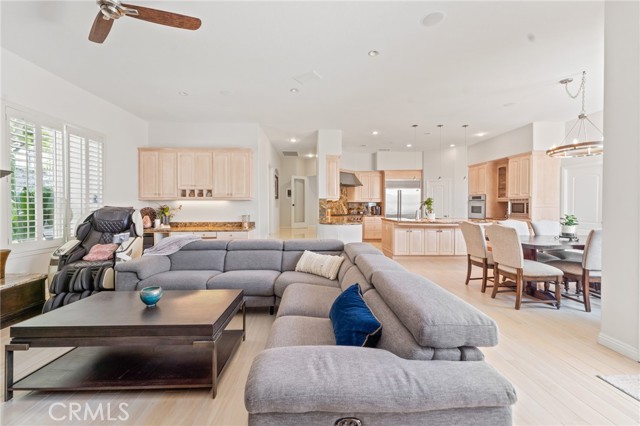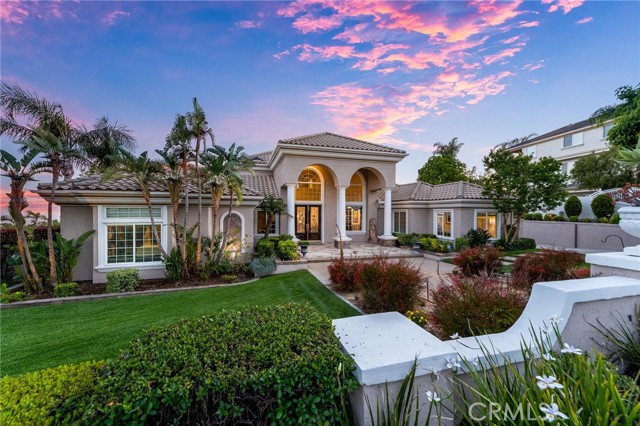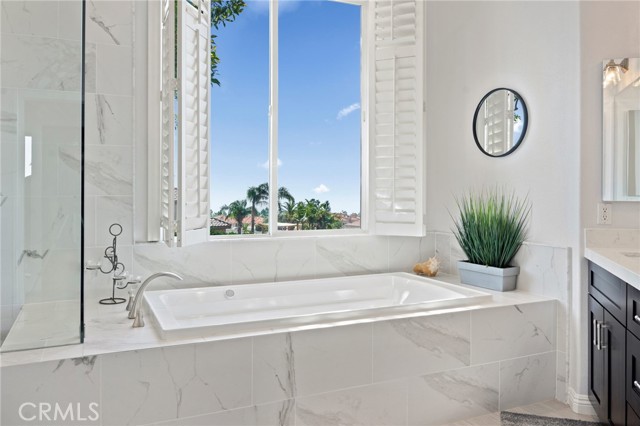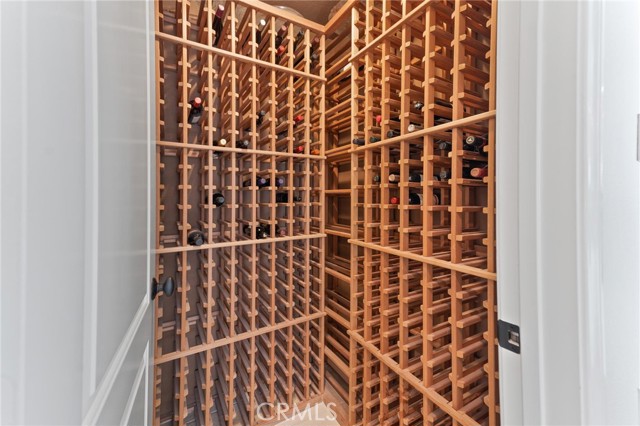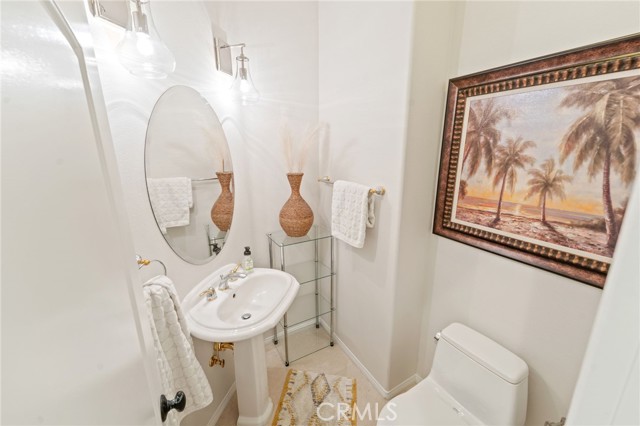#CV22082413
NEW PRICE! Welcome�to paradise in Haven View Estates, a 24-hour guard gated community. Spectacular, custom-built, single-story, multi/split living with a bar upstairs with balcony. Private resort-style backyard w/Pool, Spa, Gazebo, 75-in Smart TV, and gas fire pit overlooking the city! Over 4,504 sqft, 5 bedrooms w/walk-in closets. Expansive primary bedroom w/city views, fireplace, remodeled bath. Large guest suite with a steam room, spa tub, and outdoor retreat. Fully-automated home entertainment system/Pentair pool system. 4 car epoxy garage w/attached workshop.
| Property Id | 368888202 |
| Price | $ 1,998,000.00 |
| Property Size | 23317 Sq Ft |
| Bedrooms | 5 |
| Bathrooms | 4 |
| Available From | 12th of May 2022 |
| Status | Pending |
| Type | Single Family Residence |
| Year Built | 1999 |
| Garages | 4 |
| Roof | Tile |
| County | San Bernardino |
Location Information
| County: | San Bernardino |
| Community: | Biking,Curbs,Foothills,Hiking,Gutters,Sidewalks,Street Lights |
| MLS Area: | 688 - Rancho Cucamonga |
| Directions: | North of 210 freeway. Exit Haven Ave. Go east onto Ringstem Dr. Go east on Equine Pl. Home will be on the south side of the street. |
Interior Features
| Common Walls: | No Common Walls |
| Rooms: | All Bedrooms Down,Entry,Family Room,Formal Entry,Foyer,Kitchen,Laundry,Living Room,Main Floor Bedroom,Main Floor Master Bedroom,Master Bathroom,Master Bedroom,Master Suite,Two Masters,Walk-In Closet,Walk-In Pantry,Wine Cellar,Workshop |
| Eating Area: | Area,Breakfast Counter / Bar,Family Kitchen |
| Has Fireplace: | 1 |
| Heating: | Central,Fireplace(s),Natural Gas |
| Windows/Doors Description: | Insulated WindowsDouble Door Entry,Sliding Doors |
| Interior: | Attic Fan,Balcony,Bar,Built-in Features,Ceiling Fan(s),Copper Plumbing Full,Granite Counters,High Ceilings,In-Law Floorplan,Open Floorplan,Pantry,Pull Down Stairs to Attic,Recessed Lighting,Stone Counters,Storage,Vacuum Central,Wet Bar,Wired for Sound |
| Fireplace Description: | Family Room,Master Bedroom,Gas,Wood Burning |
| Cooling: | Central Air,Gas,Whole House Fan |
| Floors: | See Remarks,Tile,Wood |
| Laundry: | Individual Room |
| Appliances: | Built-In Range,Dishwasher,Double Oven,Disposal,Gas Cooktop,Microwave,Range Hood,Refrigerator,Water Purifier,Water Softener |
Exterior Features
| Style: | Custom Built |
| Stories: | 1 |
| Is New Construction: | 0 |
| Exterior: | Lighting |
| Roof: | Tile |
| Water Source: | Public |
| Septic or Sewer: | Conventional Septic |
| Utilities: | Cable Connected,See Remarks |
| Security Features: | 24 Hour Security,Automatic Gate,Carbon Monoxide Detector(s),Gated with Guard,Smoke Detector(s) |
| Parking Description: | Auto Driveway Gate,Direct Garage Access,Garage,Garage Faces Side,Garage Door Opener,Private,RV Access/Parking,Workshop in Garage |
| Fencing: | Block,Good Condition,Wrought Iron |
| Patio / Deck Description: | Concrete |
| Pool Description: | Private,Heated |
| Exposure Faces: |
School
| School District: | Chaffey Joint Union High |
| Elementary School: | |
| High School: | Los Osos |
| Jr. High School: |
Additional details
| HOA Fee: | 310.00 |
| HOA Frequency: | Monthly |
| HOA Includes: | Management |
| APN: | 1074531080000 |
| WalkScore: | |
| VirtualTourURLBranded: | https://my.matterport.com/show/?m=82kJ2MUL544& |
Listing courtesy of ALBERT RODRIGUEZ from CENTURY 21 CITRUS REALTY INC
Based on information from California Regional Multiple Listing Service, Inc. as of 2024-09-20 at 10:30 pm. This information is for your personal, non-commercial use and may not be used for any purpose other than to identify prospective properties you may be interested in purchasing. Display of MLS data is usually deemed reliable but is NOT guaranteed accurate by the MLS. Buyers are responsible for verifying the accuracy of all information and should investigate the data themselves or retain appropriate professionals. Information from sources other than the Listing Agent may have been included in the MLS data. Unless otherwise specified in writing, Broker/Agent has not and will not verify any information obtained from other sources. The Broker/Agent providing the information contained herein may or may not have been the Listing and/or Selling Agent.
