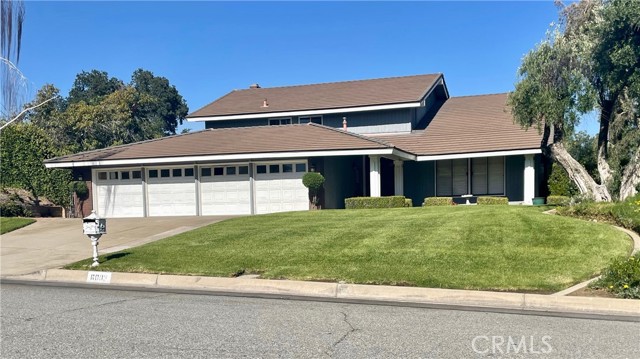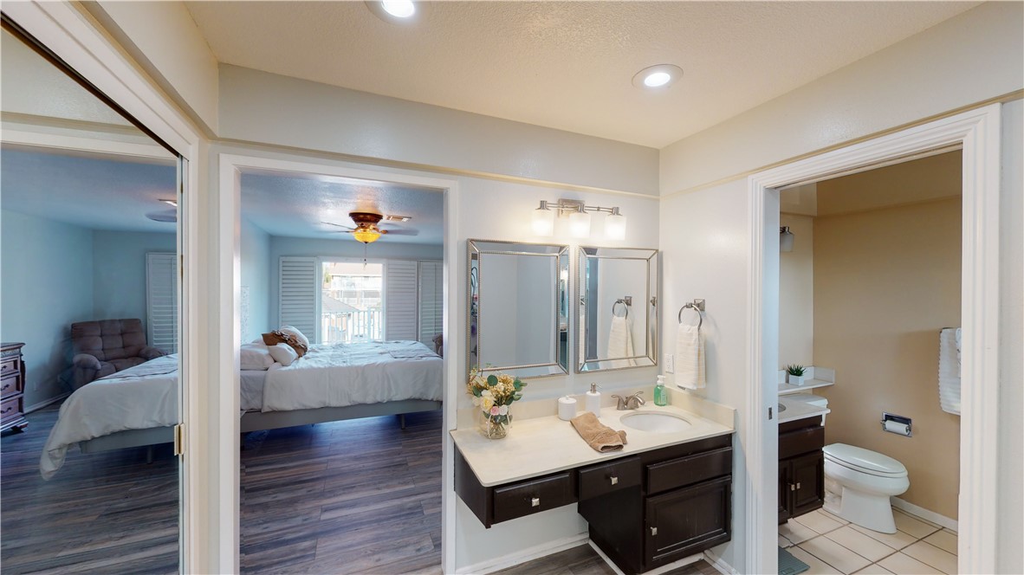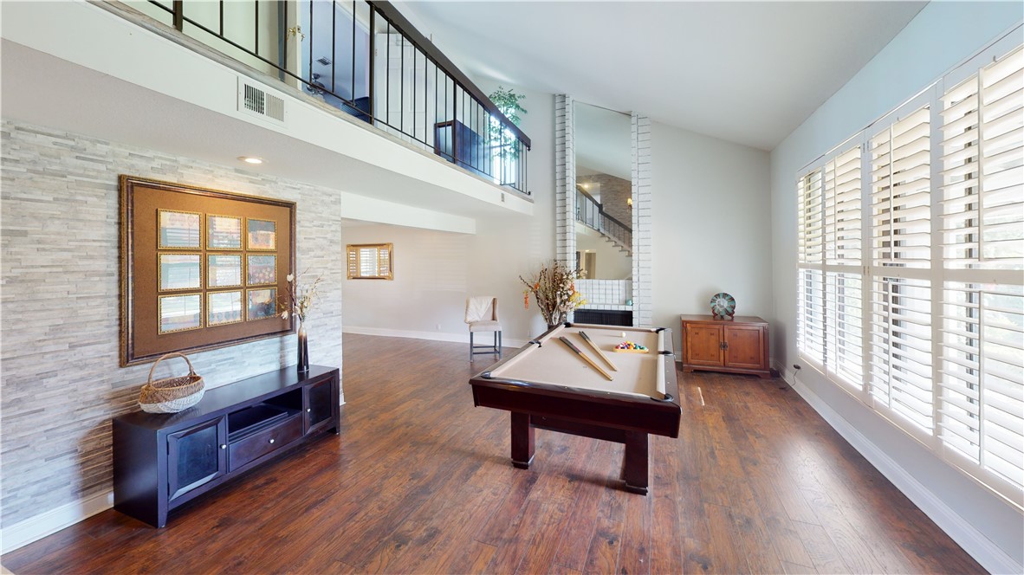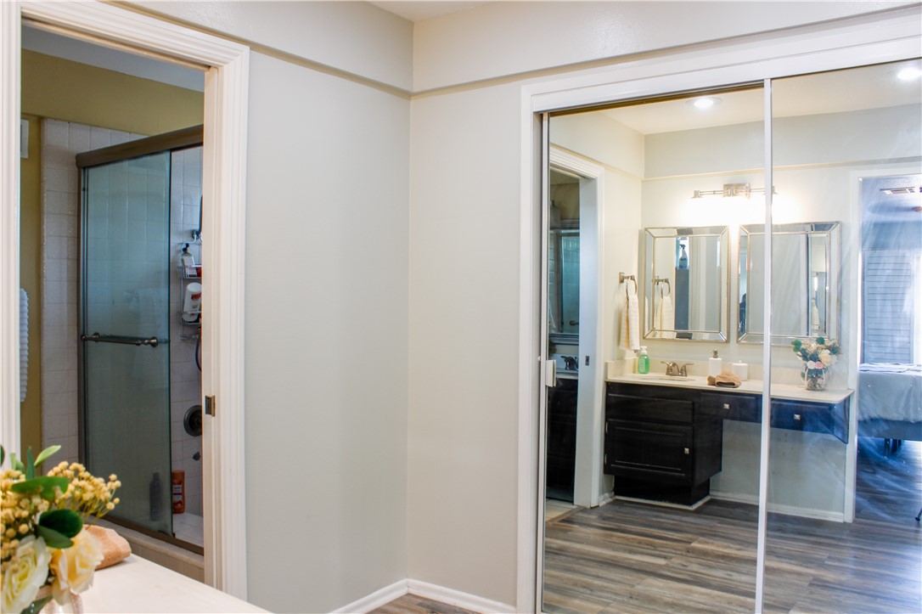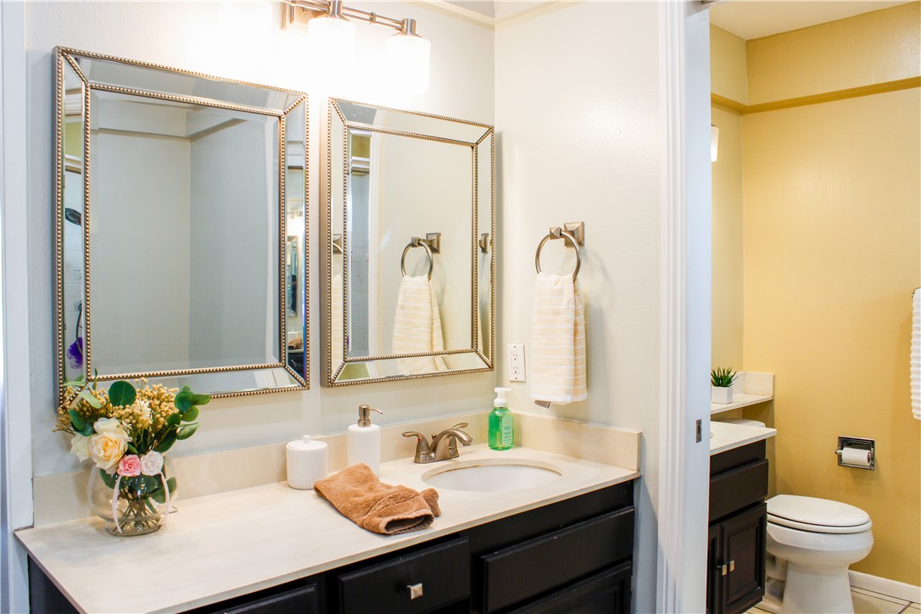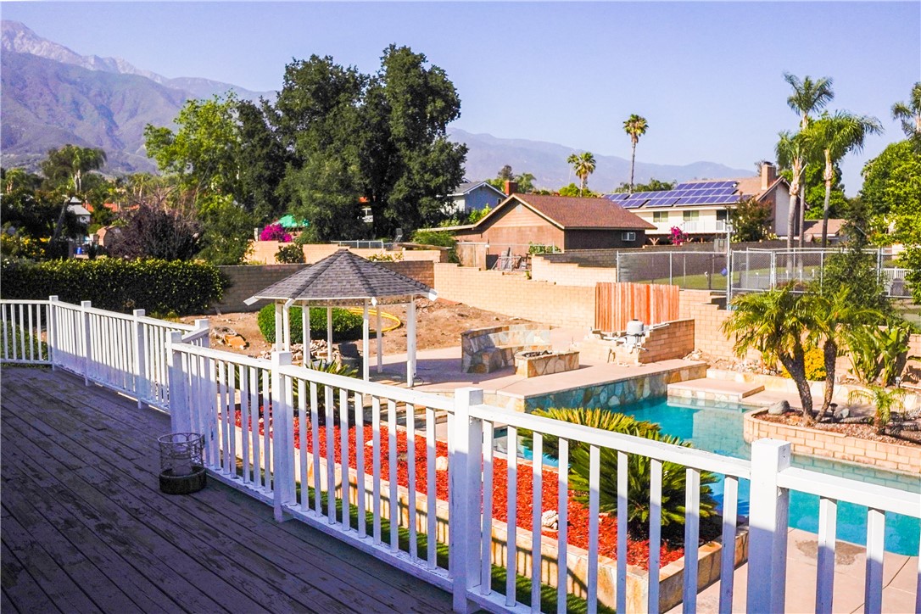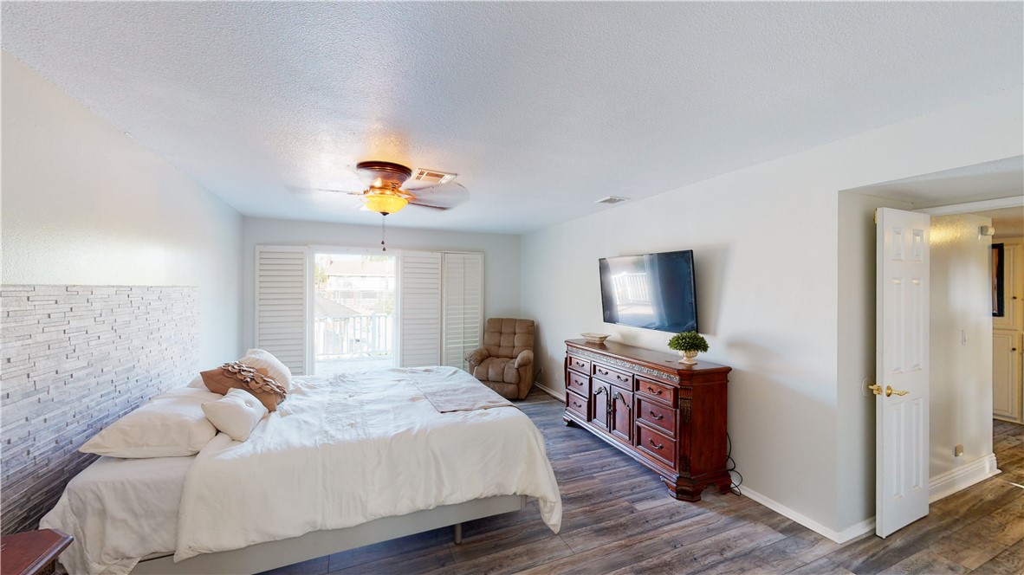#EV22099498
Take a drive down the peaceful, tree lined street with picturesque mountain views and you will want to make this north Alta Loma beauty the place you call home. This fantastic property features over 3000 square feet of living space, 5 bedrooms/3 baths, a kitchen that opens into the family room, upgraded bathrooms, and it is situated on almost a one half acre, with a backyard that is an entertainer's dream featuring a pool/spa, covered patio and a built in BBQ perfect for all your summer gatherings. The 5th bedroom is very large and can be used as a child's playroom or game room. This extensively updated home has remarkable amenities and unique architectural features. Guests enter through dramatic double doors into marble-accented foyer area drenched in sunlight from the impressive floor-to-soaring-ceiling windows. The formal dining room has ample space. The window shutters add a beautiful touch. The formal living room enhanced with wood looking tile flooring, a cozy fireplace, recessed lighting and a slider to the patio & backyard. here is your first invitation to enjoy the indoor/outdoor lifestyle featured by this magnificent home. The kitchen and great room are designed with an open concept. The centerpiece is the huge granite-topped center island. There is ample space for lovely gatherings. Beautiful cabinetry, double ovens, dishwasher, fixtures, recessed lighting. the huge great room for your family to relax as you enjoy surround-sound entertainment indoors and outdoors. Both the kitchen and great room overlook the backyard, with two sliders leading outside. The big island is under the covered patio. From here you can also see the waterfall, and fire ring. The bridle trail access gate might be ideal for your RV. Off the kitchen you�ll find the first bedroom, a perfect guest suite with its own bathroom with full tub and shower. There is also a large indoor laundry room. The master suite includes a ceiling fan. The master bathroom has mirrored wardrobe doors, a walk-in closet and recently updated with beautiful cabinetry and dual sinks and large shower. The one half acre lot has room to roam for kids & pets. This home features a 4-car garage this desirable neighborhood is a tranquil area to come home to. Children will benefit from the award-winning Los Osos high school and Floyd Stork elementary school. shopping is only moments away at Victoria gardens mall and Ontario mills mall. take a moment to visit this beautiful home today. you�ll be glad you did!
| Property Id | 368888062 |
| Price | $ 1,250,000.00 |
| Property Size | 19910 Sq Ft |
| Bedrooms | 5 |
| Bathrooms | 3 |
| Available From | 20th of May 2022 |
| Status | Active |
| Type | Single Family Residence |
| Year Built | 1977 |
| Garages | 4 |
| Roof | Clay |
| County | San Bernardino |
Location Information
| County: | San Bernardino |
| Community: | Curbs,Gutters,Storm Drains,Suburban |
| MLS Area: | 688 - Rancho Cucamonga |
| Directions: | N/B on Falling Tree Lane from Banyan Ave |
Interior Features
| Common Walls: | No Common Walls |
| Rooms: | Family Room,Formal Entry,Guest/Maid's Quarters,Kitchen,Laundry,Living Room,Main Floor Bedroom,Master Bathroom,Master Bedroom |
| Eating Area: | In Family Room,Dining Room,In Kitchen |
| Has Fireplace: | 1 |
| Heating: | Central,Natural Gas |
| Windows/Doors Description: | Double Pane Windows |
| Interior: | Open Floorplan,Pantry,Wired for Sound |
| Fireplace Description: | Family Room,Gas,Gas Starter |
| Cooling: | Central Air |
| Floors: | Tile |
| Laundry: | Gas Dryer Hookup,Individual Room,Washer Hookup |
| Appliances: | Built-In Range,Dishwasher,Double Oven,Electric Oven,Electric Cooktop,Gas Water Heater,Water Line to Refrigerator |
Exterior Features
| Style: | Contemporary |
| Stories: | 2 |
| Is New Construction: | 0 |
| Exterior: | Barbecue Private,Lighting |
| Roof: | Clay |
| Water Source: | Public |
| Septic or Sewer: | Conventional Septic |
| Utilities: | Cable Connected,Electricity Connected,Natural Gas Connected,Phone Connected,Sewer Not Available,Water Connected |
| Security Features: | |
| Parking Description: | Direct Garage Access,Concrete,Driveway Up Slope From Street,Garage Faces Front,Oversized,Side by Side |
| Fencing: | Block,Chain Link,Excellent Condition |
| Patio / Deck Description: | Concrete,Covered |
| Pool Description: | Private,Gunite,In Ground |
| Exposure Faces: | West |
School
| School District: | Etiwanda |
| Elementary School: | Stork |
| High School: | Los Osos |
| Jr. High School: | STORK |
Additional details
| HOA Fee: | 0.00 |
| HOA Frequency: | |
| HOA Includes: | |
| APN: | 1062271220000 |
| WalkScore: | |
| VirtualTourURLBranded: |
Listing courtesy of MARTIN OLSON from CENTURY 21 LOIS LAUER REALTY
Based on information from California Regional Multiple Listing Service, Inc. as of 2024-09-20 at 10:30 pm. This information is for your personal, non-commercial use and may not be used for any purpose other than to identify prospective properties you may be interested in purchasing. Display of MLS data is usually deemed reliable but is NOT guaranteed accurate by the MLS. Buyers are responsible for verifying the accuracy of all information and should investigate the data themselves or retain appropriate professionals. Information from sources other than the Listing Agent may have been included in the MLS data. Unless otherwise specified in writing, Broker/Agent has not and will not verify any information obtained from other sources. The Broker/Agent providing the information contained herein may or may not have been the Listing and/or Selling Agent.
