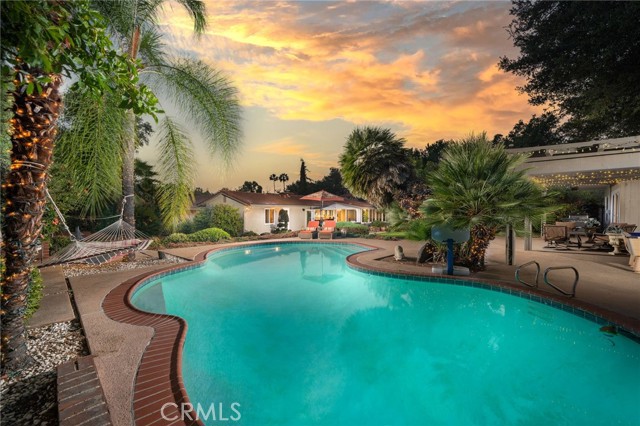#CV22097742
Private and Secluded home on a large lot with separate pool/guest house! Located on a one acre lot with a private drive and surrounded by avocado groves and lush landscaping, this beautifully remodeled North Glendora home offers the most in indoor/outdoor living. Welcoming brick walkway leads to double door entry and into the amazing open floor plan and hidden oasis. Formal living room with large picture windows, family room/great room with fireplace and bi-fold doors open to patio and magnificent backyard, remodeled kitchen with center island, quartz counters, new white cabinets, and stainless appliances, and dining area with backyard views. Spacious main level master suite with dual vanities, large shower, walk-in closet, and private patio. Three additional bedrooms, three additional remodeled bathrooms, and a spacious inside laundry complete this beautiful home. Upgrades include: new dual pane windows and bi-fold doors, new flooring, copper plumbing, new heating and air, remodeled kitchen, and remodeled bathrooms. Fall in love with the spacious backyard with cozy patio perfect for morning coffee or evening dining, several lawn areas, and refreshing pool and separate spa. Pool house/guest house with kitchenette and bathroom with shower is perfect for weekend guests or older child. Two car attached garage with direct access to house and ample parking. This home is one of a kind and shows beautifully!
| Property Id | 368887870 |
| Price | $ 2,198,000.00 |
| Property Size | 44562 Sq Ft |
| Bedrooms | 4 |
| Bathrooms | 1 |
| Available From | 12th of May 2022 |
| Status | Active |
| Type | Single Family Residence |
| Year Built | 1954 |
| Garages | 2 |
| Roof | Tile |
| County | Los Angeles |
Location Information
| County: | Los Angeles |
| Community: | Suburban |
| MLS Area: | 629 - Glendora |
| Directions: | On North side of Sierra Madre Avenue on Private Road |
Interior Features
| Common Walls: | No Common Walls |
| Rooms: | Entry,Family Room,Formal Entry,Kitchen,Laundry,Living Room,Main Floor Master Bedroom,Master Bathroom,Master Bedroom,Master Suite,Separate Family Room,Walk-In Closet,Walk-In Pantry |
| Eating Area: | Breakfast Counter / Bar,Dining Room |
| Has Fireplace: | 1 |
| Heating: | Central |
| Windows/Doors Description: | Double Pane WindowsDouble Door Entry |
| Interior: | Copper Plumbing Full,Open Floorplan,Recessed Lighting,Unfurnished |
| Fireplace Description: | Family Room |
| Cooling: | Central Air |
| Floors: | Carpet,Tile |
| Laundry: | Individual Room,Inside |
| Appliances: | Dishwasher,Double Oven,Disposal,Gas Cooktop,Microwave |
Exterior Features
| Style: | Traditional |
| Stories: | |
| Is New Construction: | 0 |
| Exterior: | |
| Roof: | Tile |
| Water Source: | Public |
| Septic or Sewer: | Conventional Septic |
| Utilities: | |
| Security Features: | Carbon Monoxide Detector(s),Smoke Detector(s) |
| Parking Description: | Circular Driveway,Direct Garage Access,Driveway,Garage Faces Side,Garage - Single Door,Garage Door Opener,Private,RV Potential |
| Fencing: | |
| Patio / Deck Description: | Patio,Patio Open,Front Porch |
| Pool Description: | Private,In Ground |
| Exposure Faces: |
School
| School District: | Glendora Unified |
| Elementary School: | |
| High School: | |
| Jr. High School: |
Additional details
| HOA Fee: | 0.00 |
| HOA Frequency: | |
| HOA Includes: | |
| APN: | 8636030006 |
| WalkScore: | |
| VirtualTourURLBranded: |
Listing courtesy of MAUREEN HANEY from COMPASS
Based on information from California Regional Multiple Listing Service, Inc. as of 2024-09-19 at 10:30 pm. This information is for your personal, non-commercial use and may not be used for any purpose other than to identify prospective properties you may be interested in purchasing. Display of MLS data is usually deemed reliable but is NOT guaranteed accurate by the MLS. Buyers are responsible for verifying the accuracy of all information and should investigate the data themselves or retain appropriate professionals. Information from sources other than the Listing Agent may have been included in the MLS data. Unless otherwise specified in writing, Broker/Agent has not and will not verify any information obtained from other sources. The Broker/Agent providing the information contained herein may or may not have been the Listing and/or Selling Agent.























































