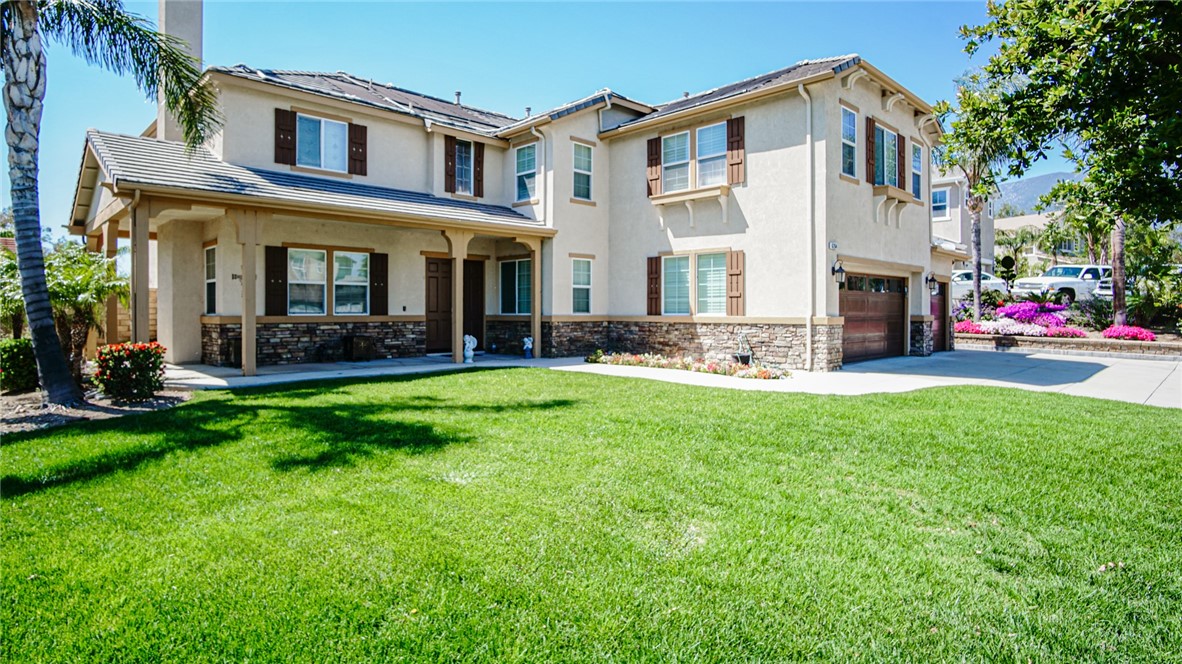#TR22100226
One of a Kind. This home has it all!!! 5 bedrooms, 3 bathrooms, 3,845 sq ft, 3 car garage, 24,550 sq ft. lot. The lot is over 1/2 acre all flat with a Tropical Rock Saltwater Pool with raging waterfalls, slide, hot tub, and gas fire pit. Covered patio, RV parking/hookups, BBQ with running water sink. Park like back yard with palm trees, roses, lavender, gardenias and a large concrete area. The interior flooring is done with high end Epoxy Polished Pearl Marble and Distressed Dark Wood flooring throughout with unique split staircase that leads into the kitchen or formal living room areas. A large kitchen with island and butler�s pantry opens to the family dining area. This home layout has 5 Large Bedrooms including a Main Suite, Loft, 3 Full Bathrooms, 2 Living Rooms, Formal Dining Room, plus a Breakfast Nook. The RV parking area is 18� wide and approximately 100� deep. There is also a 3-car garage with a separate entrance to the house.
| Property Id | 368885185 |
| Price | $ 1,455,000.00 |
| Property Size | 24550 Sq Ft |
| Bedrooms | 5 |
| Bathrooms | 3 |
| Available From | 12th of May 2022 |
| Status | Active |
| Type | Single Family Residence |
| Year Built | 2004 |
| Garages | 3 |
| Roof | Flat Tile |
| County | San Bernardino |
Location Information
| County: | San Bernardino |
| Community: | Horse Trails,Sidewalks,Street Lights,Suburban |
| MLS Area: | 688 - Rancho Cucamonga |
| Directions: | 210 fwy to Etiwanda go north to Blue gum go east to shore pine on the left |
Interior Features
| Common Walls: | No Common Walls |
| Rooms: | Entry,Family Room,Formal Entry,Kitchen,Laundry,Living Room,Loft,Separate Family Room,Walk-In Closet |
| Eating Area: | Area,Family Kitchen,Dining Room,In Kitchen |
| Has Fireplace: | 1 |
| Heating: | Central |
| Windows/Doors Description: | Plantation Shutters |
| Interior: | Block Walls,Cathedral Ceiling(s),Granite Counters |
| Fireplace Description: | Family Room,Living Room,Gas,Gas Starter |
| Cooling: | Central Air |
| Floors: | See Remarks |
| Laundry: | Individual Room |
| Appliances: | Convection Oven,Dishwasher,Electric Oven,Disposal,Range Hood,Self Cleaning Oven,Water Heater,Water Line to Refrigerator |
Exterior Features
| Style: | |
| Stories: | 2 |
| Is New Construction: | 0 |
| Exterior: | |
| Roof: | Flat Tile |
| Water Source: | Public |
| Septic or Sewer: | Conventional Septic |
| Utilities: | |
| Security Features: | |
| Parking Description: | |
| Fencing: | Block,Good Condition |
| Patio / Deck Description: | Covered,Patio Open |
| Pool Description: | Private,In Ground,Salt Water,See Remarks,Waterfall |
| Exposure Faces: |
School
| School District: | Chaffey Joint Union High |
| Elementary School: | |
| High School: | |
| Jr. High School: |
Additional details
| HOA Fee: | 0.00 |
| HOA Frequency: | |
| HOA Includes: | |
| APN: | 0225791090000 |
| WalkScore: | |
| VirtualTourURLBranded: |
Listing courtesy of ANDRES PEREIRA from CENTURY 21 CARE
Based on information from California Regional Multiple Listing Service, Inc. as of 2024-09-20 at 10:30 pm. This information is for your personal, non-commercial use and may not be used for any purpose other than to identify prospective properties you may be interested in purchasing. Display of MLS data is usually deemed reliable but is NOT guaranteed accurate by the MLS. Buyers are responsible for verifying the accuracy of all information and should investigate the data themselves or retain appropriate professionals. Information from sources other than the Listing Agent may have been included in the MLS data. Unless otherwise specified in writing, Broker/Agent has not and will not verify any information obtained from other sources. The Broker/Agent providing the information contained herein may or may not have been the Listing and/or Selling Agent.










































































