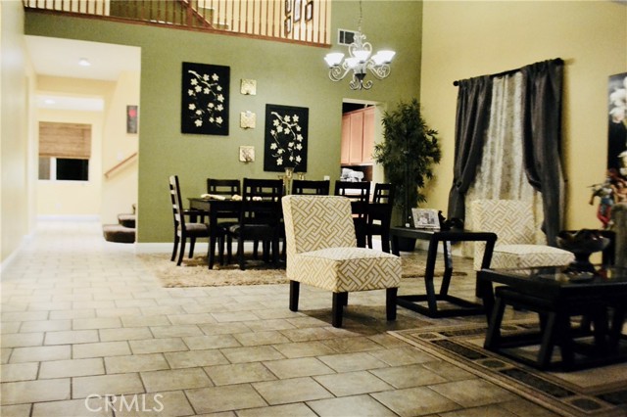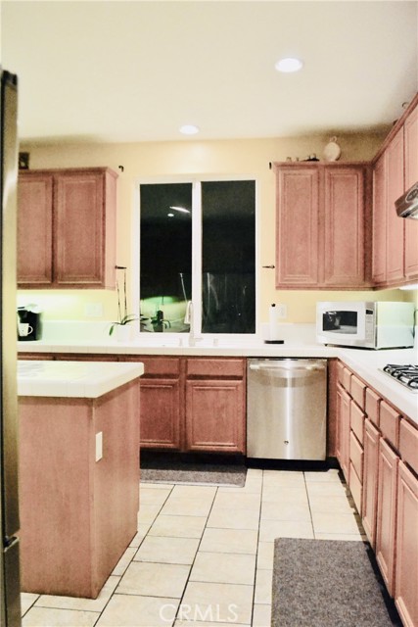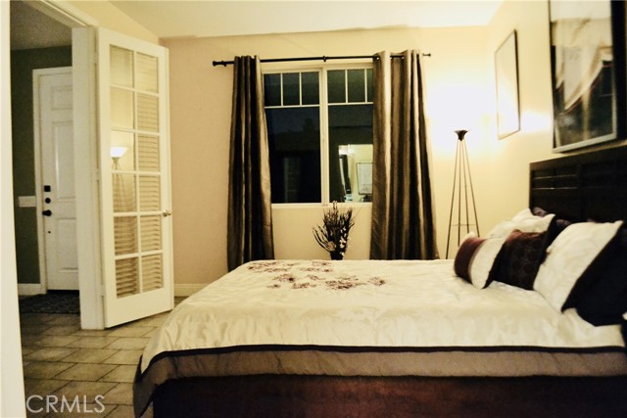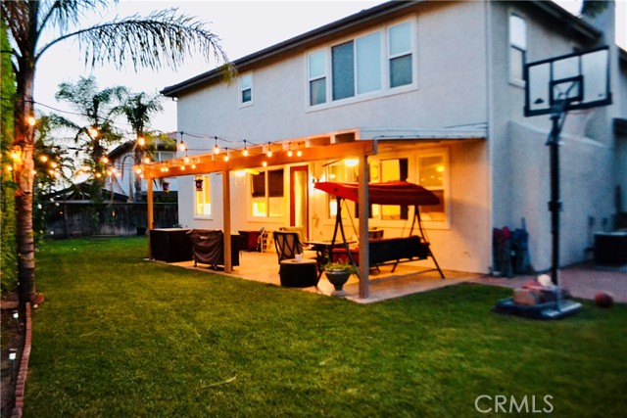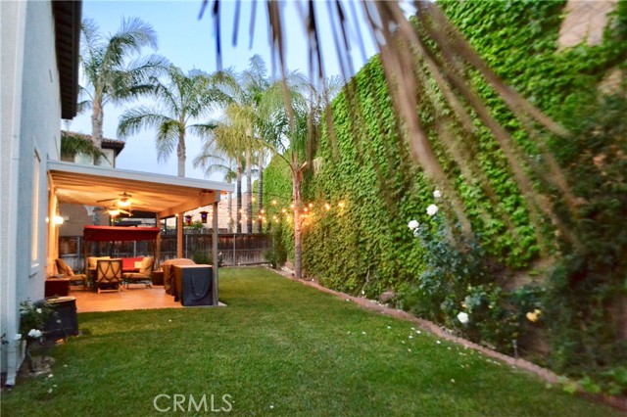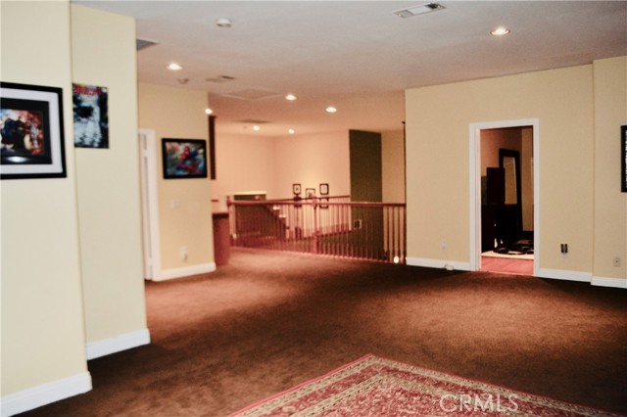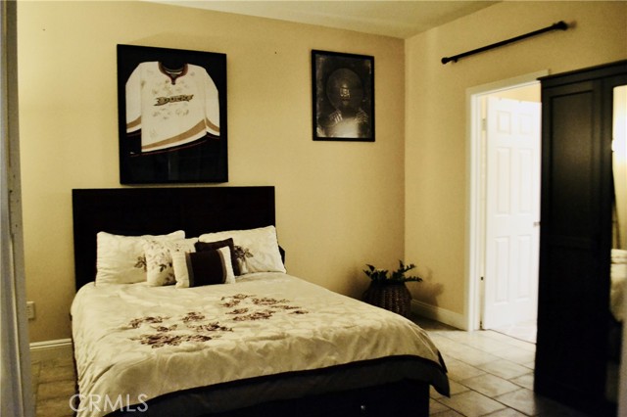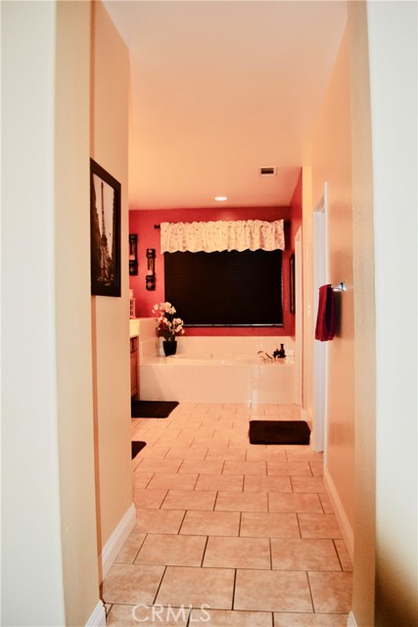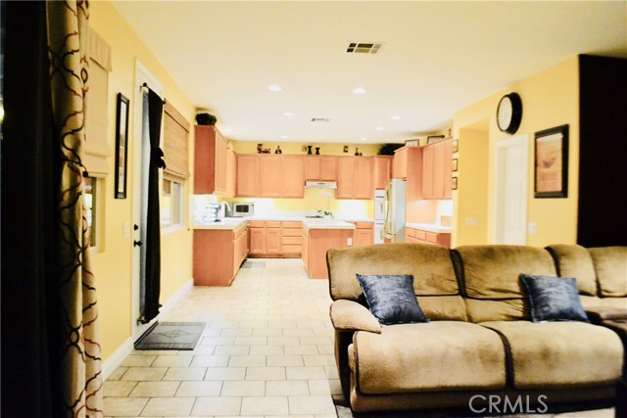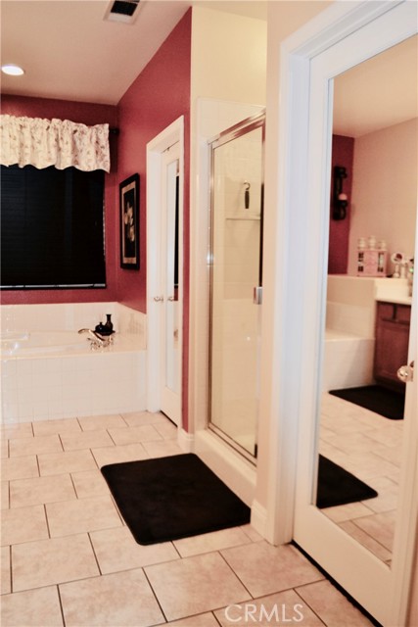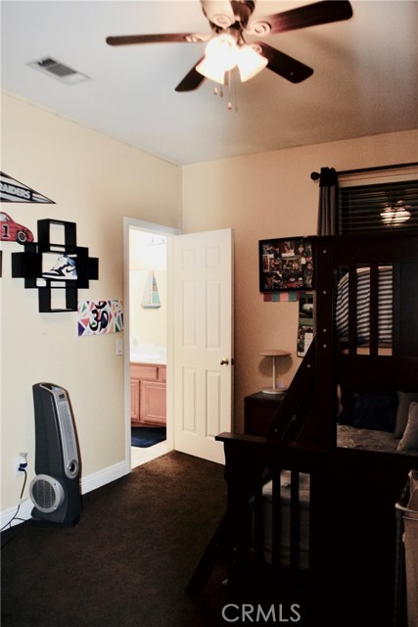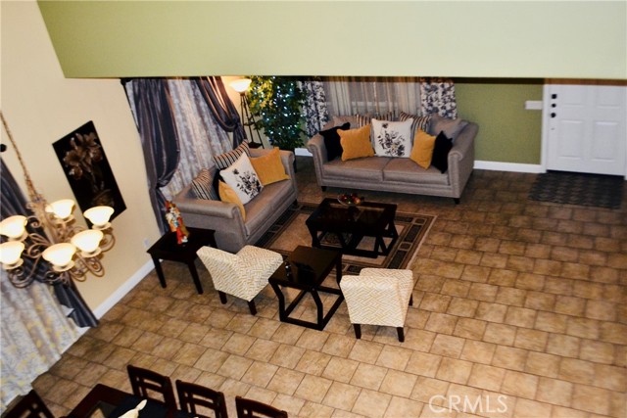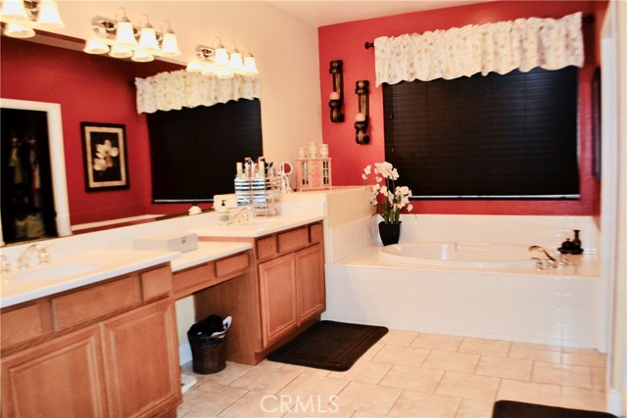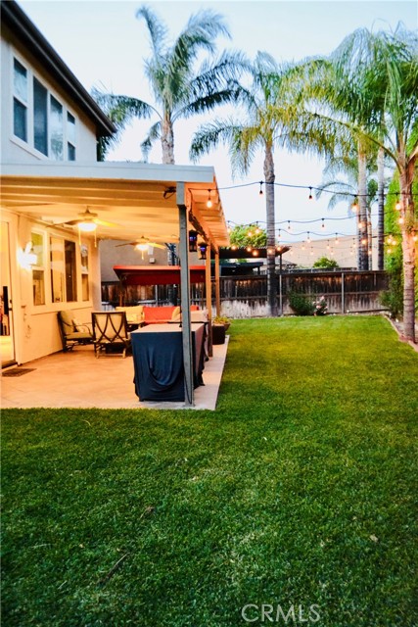#CV22097724
SUPER LOW TAX RATE FOR THIS BEAUTIFUL VIEW LOCATED IN THE DESIRABLE CITY OF RANCHO CUCAMONGA! This beautiful home is located minutes from Victoria Gardens and the 15 freeway. Sits in the sought after Etiwanda School District. 13577 Williamson Rd, offers new exterior paint, a spacious open layout upon entrance with tile flooring throughout downstairs and like new plush carpet upstairs. The home includes per title, 4 spacious bedrooms, with one bedroom located downstairs great for in laws, kids playroom or home office. (Closet needs to be installed). With full bathroom and shower. Huge separate Formal living and dining rooms, living room, a large loft. Ceiling fans installed throughout the home along with blinds in all rooms. This kitchen has been designed to entertain! Endless kitchen counter and cabinet space, throughout the kitchen with a nice size island. This open floor plan allows for cooking and family time to go uninterrupted. Living room has a cozy fireplace. Both downstairs bath and upstairs have new shower doors/shower heads and all bathrooms have new toilets. Enter into the oversized Master bedroom and enjoy a relaxing oversized spa tub, double sinks, custom built in closet organizers, mirror doors. This home is complimented with a large front yard and three to four car garage with a brand new quiet garage door opener and w/both smart control opener and keyless entry. Also has 4 overhead storage racks. We have curb appeal and possible RV parking. Backyard has custom patio and floors, and is a great size for summer evenings. This is a true GEM! *******Come make this house a home to enjoy the SUMMER TIME FUN!!!*******
| Property Id | 368869567 |
| Price | $ 1,078,888.00 |
| Property Size | 8506 Sq Ft |
| Bedrooms | 4 |
| Bathrooms | 3 |
| Available From | 10th of May 2022 |
| Status | Active |
| Type | Single Family Residence |
| Year Built | 2003 |
| Garages | 4 |
| Roof | Tile |
| County | San Bernardino |
Location Information
| County: | San Bernardino |
| Community: | Biking,Curbs,Gutters,Sidewalks,Street Lights |
| MLS Area: | 688 - Rancho Cucamonga |
| Directions: | Off 15 fwy exit Baseline. Home is on East and Baseline. |
Interior Features
| Common Walls: | No Common Walls |
| Rooms: | Entry,Family Room,Formal Entry,Kitchen,Laundry,Living Room,Loft,Main Floor Bedroom,Master Bathroom,Master Bedroom,Multi-Level Bedroom,Separate Family Room,Walk-In Closet,Walk-In Pantry |
| Eating Area: | In Kitchen,Separated |
| Has Fireplace: | 1 |
| Heating: | Central |
| Windows/Doors Description: | |
| Interior: | Built-in Features,Ceiling Fan(s),High Ceilings,Open Floorplan,Pantry,Recessed Lighting,Storage |
| Fireplace Description: | Family Room |
| Cooling: | Central Air |
| Floors: | Carpet,Tile |
| Laundry: | Individual Room,Inside |
| Appliances: | Dishwasher,Gas Cooktop,Range Hood |
Exterior Features
| Style: | Modern |
| Stories: | 2 |
| Is New Construction: | 0 |
| Exterior: | |
| Roof: | Tile |
| Water Source: | Public |
| Septic or Sewer: | Public Sewer |
| Utilities: | |
| Security Features: | |
| Parking Description: | Direct Garage Access,Driveway |
| Fencing: | |
| Patio / Deck Description: | Concrete,Covered,Patio Open,Front Porch,Rear Porch |
| Pool Description: | None |
| Exposure Faces: |
School
| School District: | Etiwanda |
| Elementary School: | Grapeland |
| High School: | Etiwanda |
| Jr. High School: | GRAPEL |
Additional details
| HOA Fee: | 99.00 |
| HOA Frequency: | Monthly |
| HOA Includes: | Maintenance Grounds,Controlled Access |
| APN: | 0227394080000 |
| WalkScore: | |
| VirtualTourURLBranded: |
Listing courtesy of WENDY SANDOVAL from GREENVIEW REALTY
Based on information from California Regional Multiple Listing Service, Inc. as of 2024-09-20 at 10:30 pm. This information is for your personal, non-commercial use and may not be used for any purpose other than to identify prospective properties you may be interested in purchasing. Display of MLS data is usually deemed reliable but is NOT guaranteed accurate by the MLS. Buyers are responsible for verifying the accuracy of all information and should investigate the data themselves or retain appropriate professionals. Information from sources other than the Listing Agent may have been included in the MLS data. Unless otherwise specified in writing, Broker/Agent has not and will not verify any information obtained from other sources. The Broker/Agent providing the information contained herein may or may not have been the Listing and/or Selling Agent.
