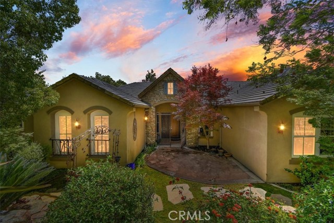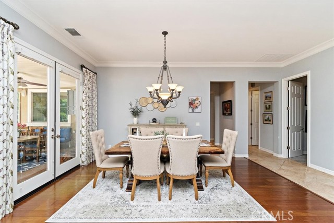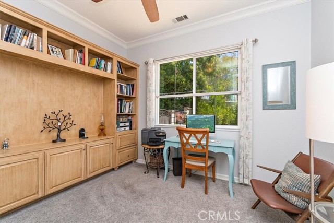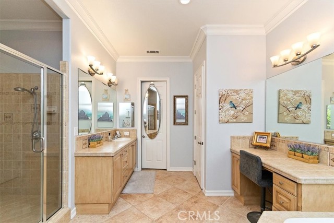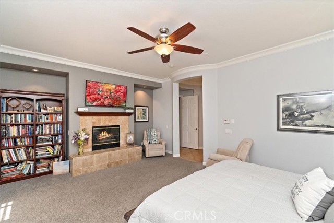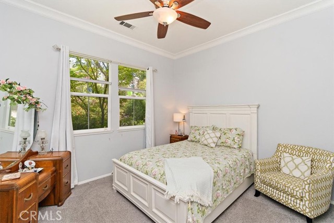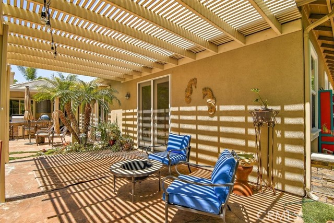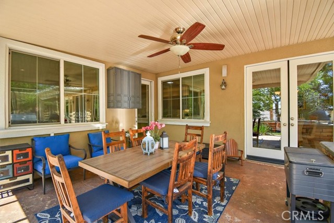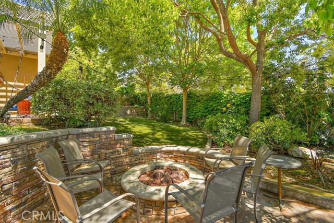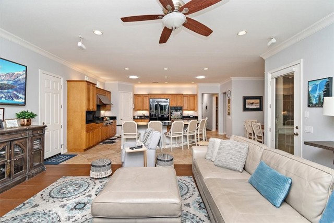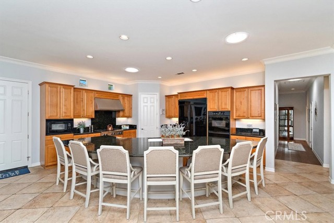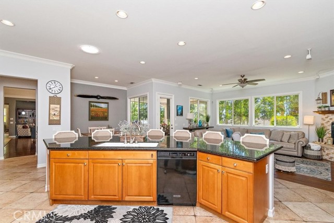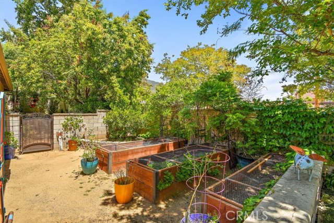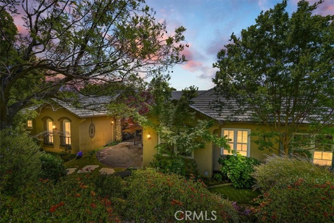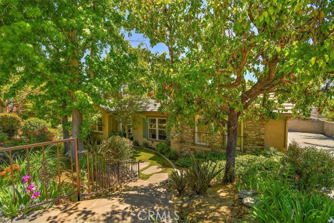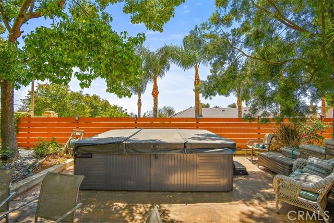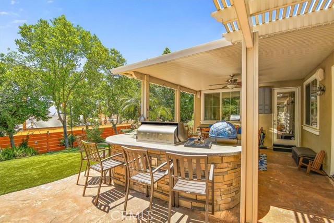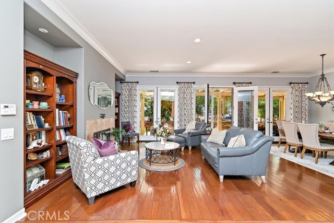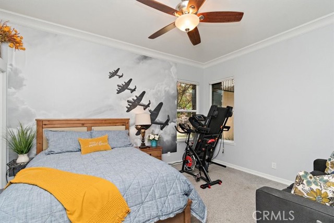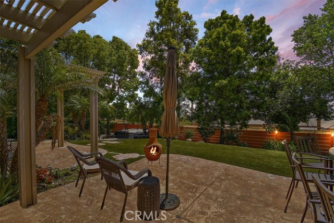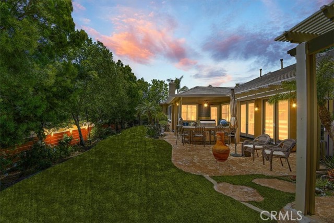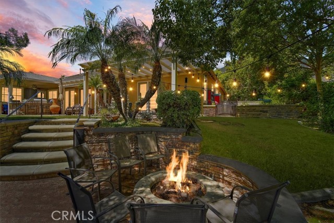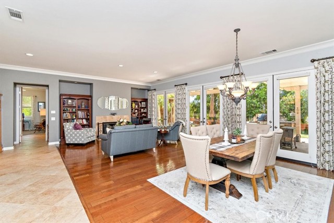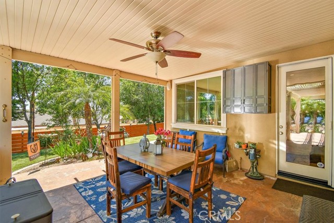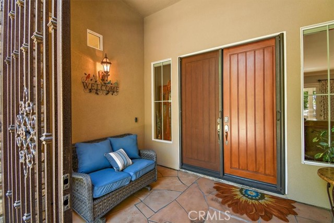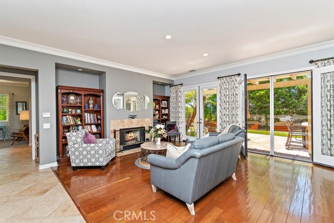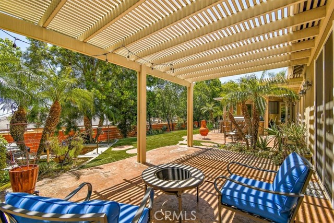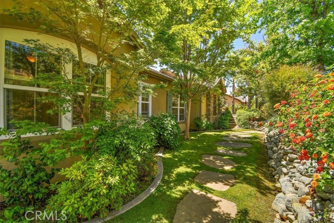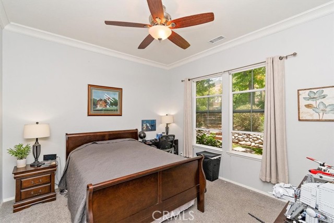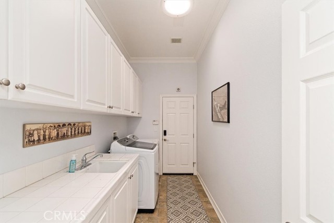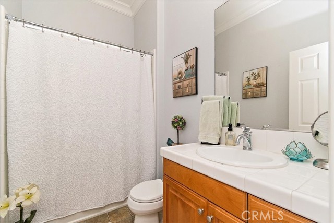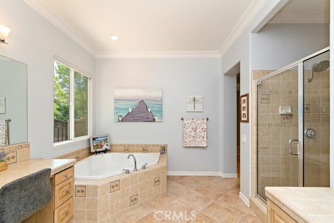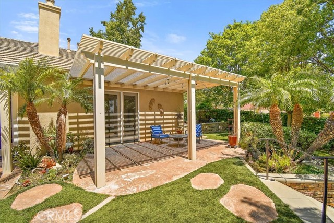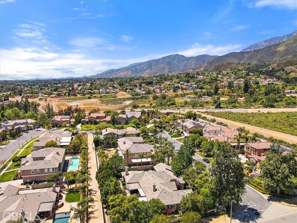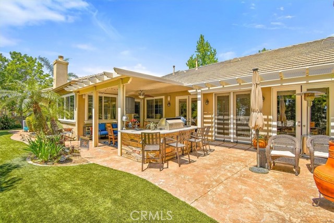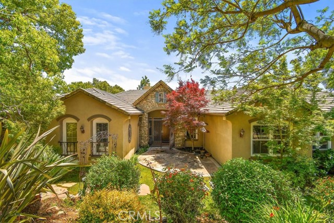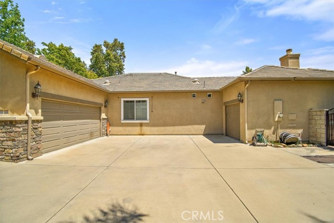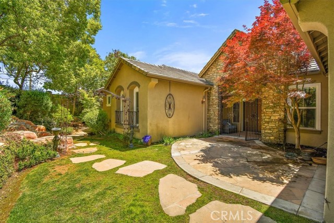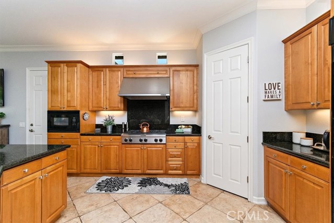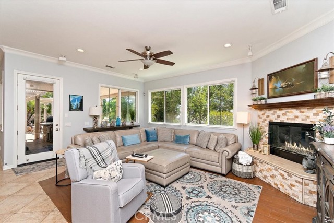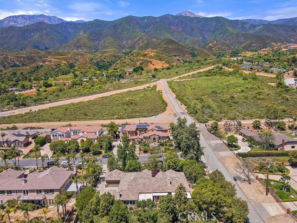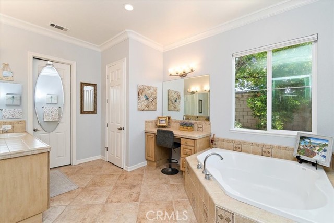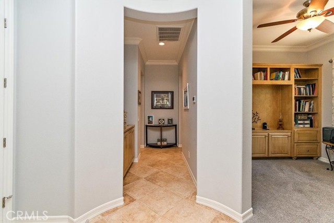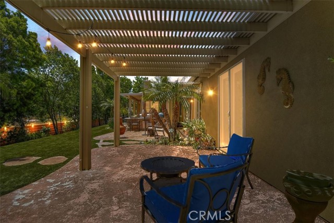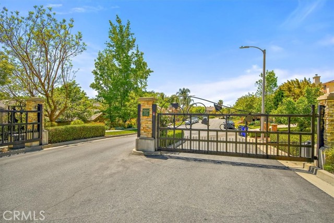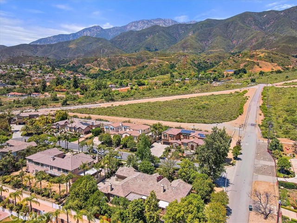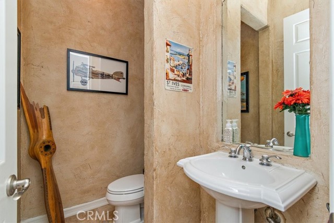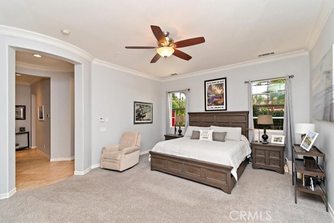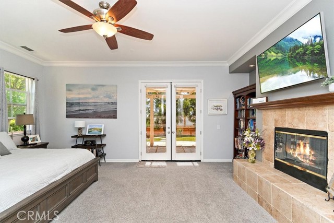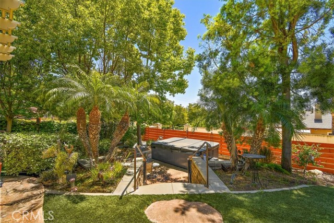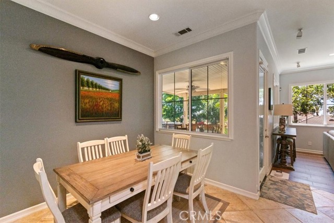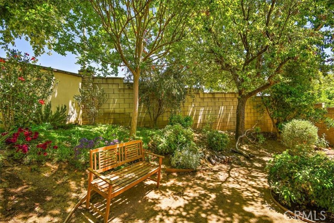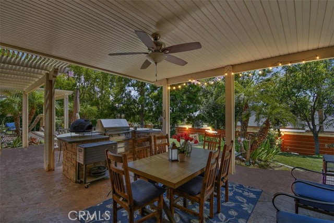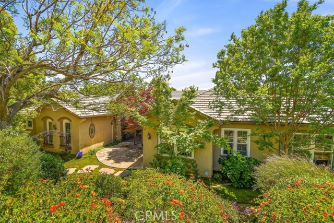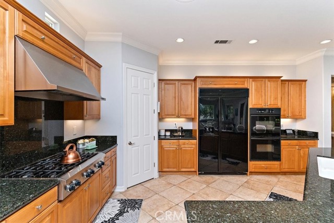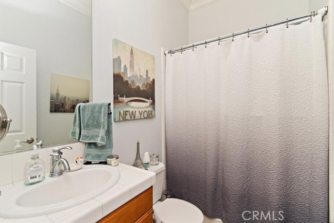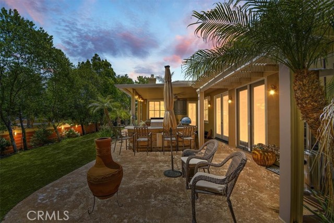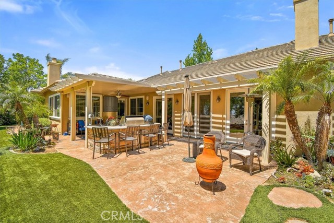#IV22097567
Welcome to this prestigious home located in the Beautiful gated community of Amethyst Estates! When you pull up you will be instantly taken back by the beautifully landscaped grounds that surround the home! As you enter you will be invited into the formal living and dining room with 3 large french doors letting tons of great natural light, making this space feel very grand and open. Additionally, you will find crown molding and recessed lighting throughout the home. Continuing your tour you will see a vast gourmet kitchen open to the family room, with granite countertops, a large island, and plenty of cabinet space. Perfect for all your entertaining needs! As you you make your way throughout the home, you will find four well-sized bedrooms 3 of which have ensuite baths. Entering the master you will feel right at home with its own fireplace, office, walk-in closet and a master bath with an oversized soak-in tub! Just what you need for the relaxing nights. When you make your way to the backyard you will see a large backyard with stamped concrete, 2 covered patio areas, an entertainment island with a built-in BBQ, fire pit, and spa! This home really has everything you need and more!!! Come schedule your appointment before it's gone!
| Property Id | 368867258 |
| Price | $ 1,500,000.00 |
| Property Size | 20038 Sq Ft |
| Bedrooms | 5 |
| Bathrooms | 4 |
| Available From | 10th of May 2022 |
| Status | Active |
| Type | Single Family Residence |
| Year Built | 2003 |
| Garages | 3 |
| Roof | |
| County | San Bernardino |
Location Information
| County: | San Bernardino |
| Community: | Curbs,Foothills,Sidewalks,Street Lights |
| MLS Area: | 688 - Rancho Cucamonga |
| Directions: | Cross Streets are Hillside Rd. and Amethyst Dr |
Interior Features
| Common Walls: | No Common Walls |
| Rooms: | All Bedrooms Down,Family Room,Kitchen,Laundry,Living Room,Walk-In Closet,Walk-In Pantry |
| Eating Area: | Breakfast Counter / Bar,Dining Room |
| Has Fireplace: | 1 |
| Heating: | Central |
| Windows/Doors Description: | |
| Interior: | Ceiling Fan(s),Crown Molding,Granite Counters,Open Floorplan,Recessed Lighting |
| Fireplace Description: | Family Room,Living Room,Master Bedroom |
| Cooling: | Central Air |
| Floors: | Carpet,Tile,Wood |
| Laundry: | Individual Room |
| Appliances: | 6 Burner Stove,Built-In Range,Dishwasher,Double Oven,Gas Oven,Gas Range,Microwave,Refrigerator |
Exterior Features
| Style: | |
| Stories: | 1 |
| Is New Construction: | 0 |
| Exterior: | |
| Roof: | |
| Water Source: | Public |
| Septic or Sewer: | Public Sewer |
| Utilities: | |
| Security Features: | Gated Community |
| Parking Description: | Driveway,Concrete,Garage |
| Fencing: | Brick,Wood |
| Patio / Deck Description: | Covered |
| Pool Description: | None |
| Exposure Faces: |
School
| School District: | Chaffey Joint Union High |
| Elementary School: | |
| High School: | |
| Jr. High School: |
Additional details
| HOA Fee: | 250.00 |
| HOA Frequency: | Monthly |
| HOA Includes: | Maintenance Grounds,Controlled Access |
| APN: | 1061401210000 |
| WalkScore: | |
| VirtualTourURLBranded: | https://realestateconnectpro.com/9485-Sherwood-Dr |
Listing courtesy of CRAIG CHASTAIN from EXP REALTY OF CALIFORNIA INC
Based on information from California Regional Multiple Listing Service, Inc. as of 2024-11-09 at 10:30 pm. This information is for your personal, non-commercial use and may not be used for any purpose other than to identify prospective properties you may be interested in purchasing. Display of MLS data is usually deemed reliable but is NOT guaranteed accurate by the MLS. Buyers are responsible for verifying the accuracy of all information and should investigate the data themselves or retain appropriate professionals. Information from sources other than the Listing Agent may have been included in the MLS data. Unless otherwise specified in writing, Broker/Agent has not and will not verify any information obtained from other sources. The Broker/Agent providing the information contained herein may or may not have been the Listing and/or Selling Agent.
