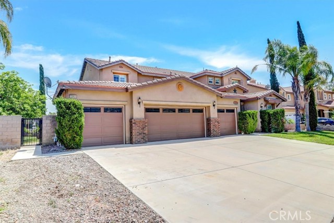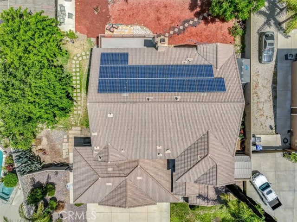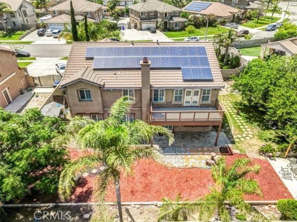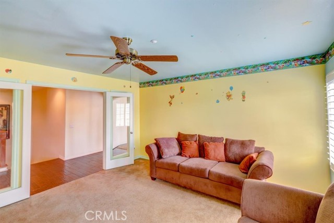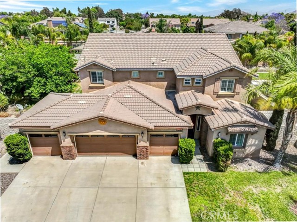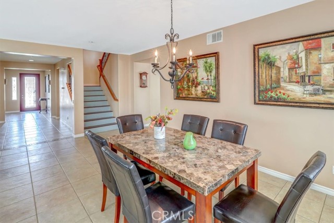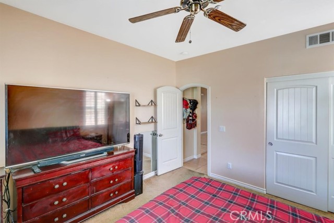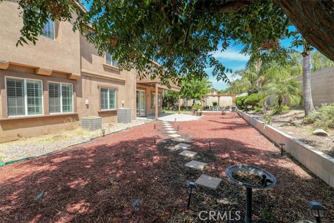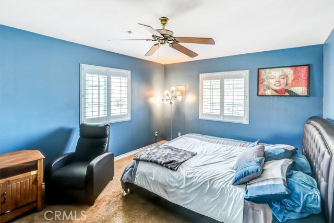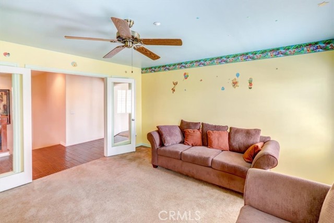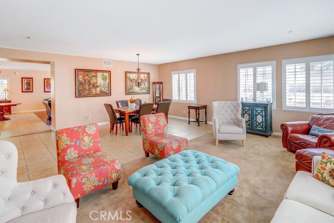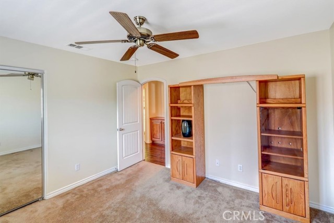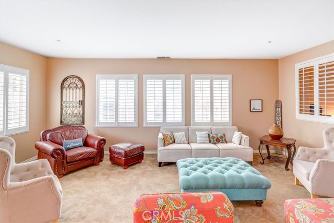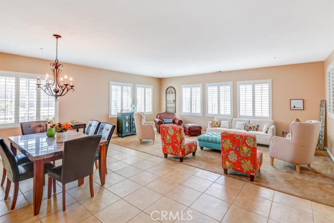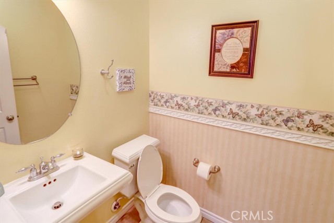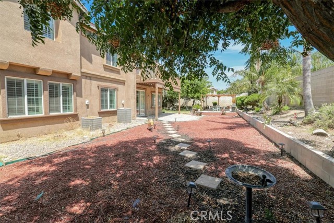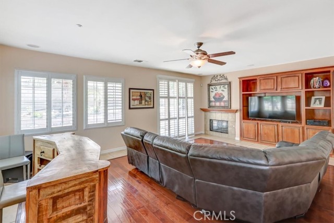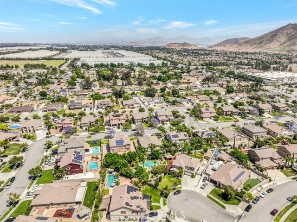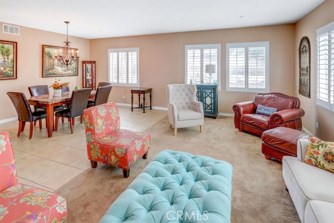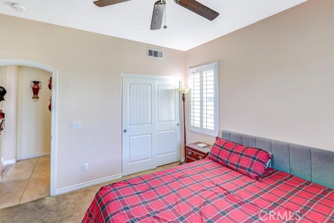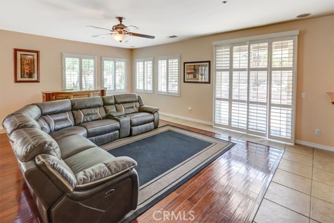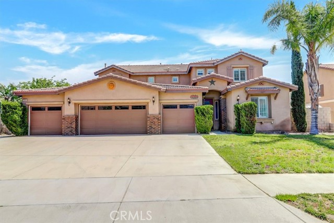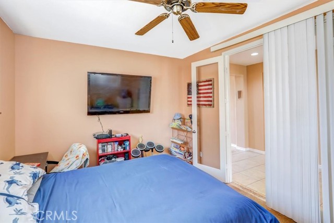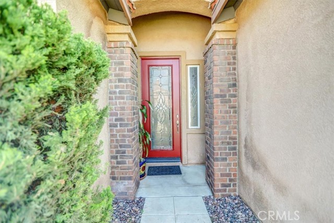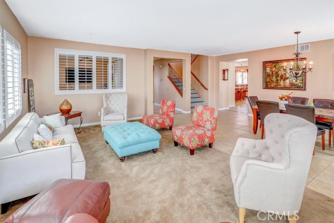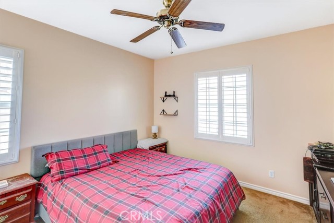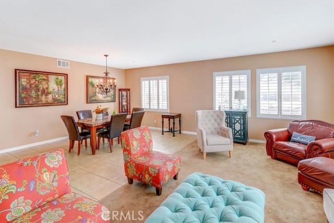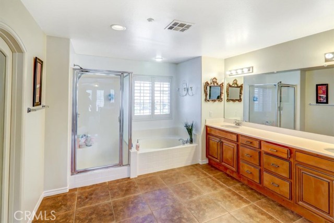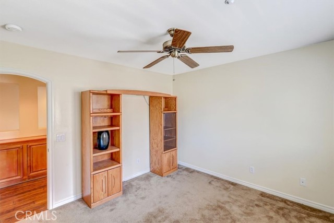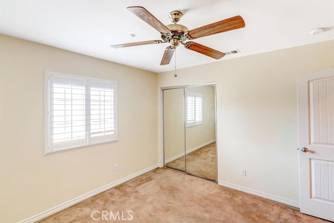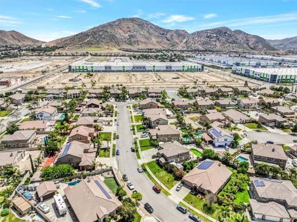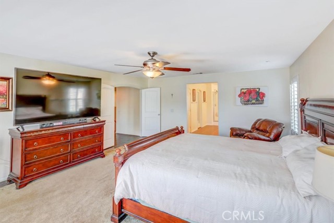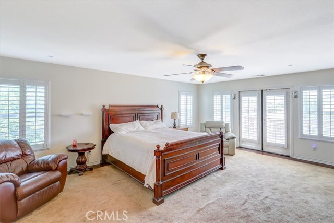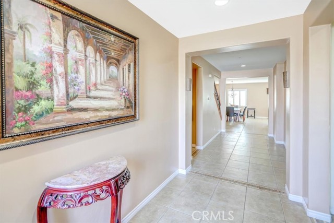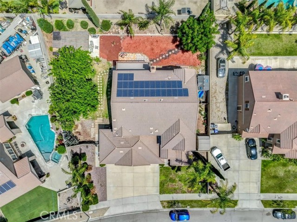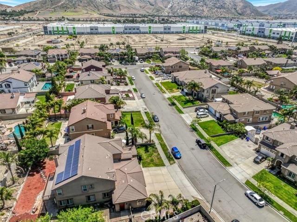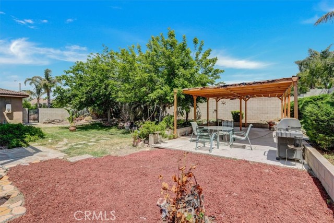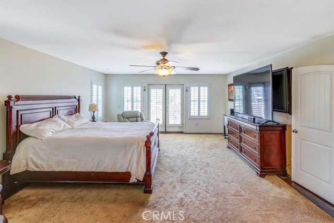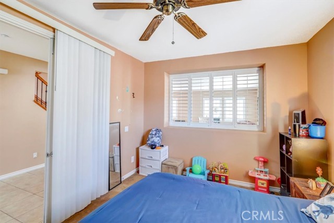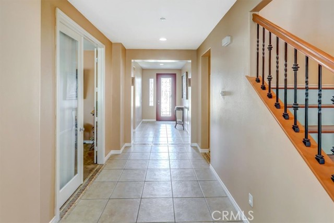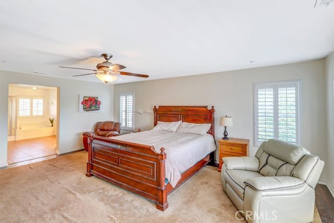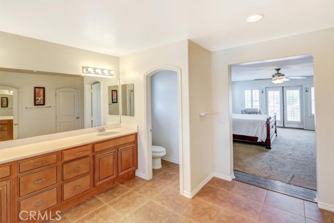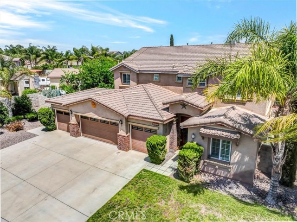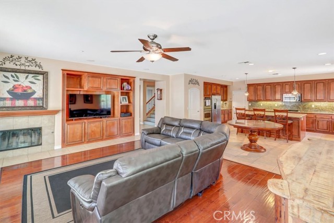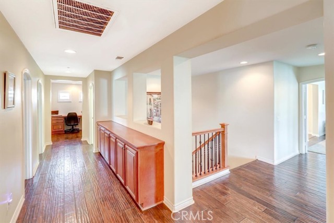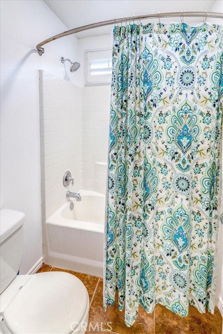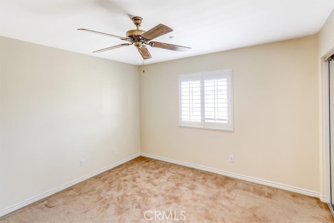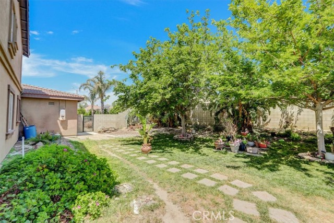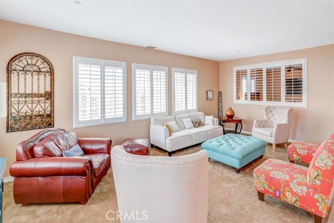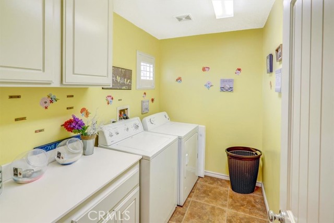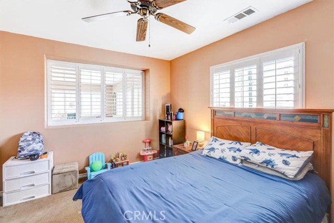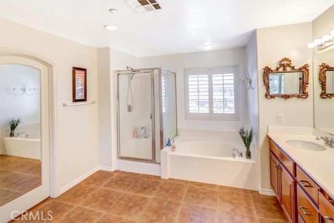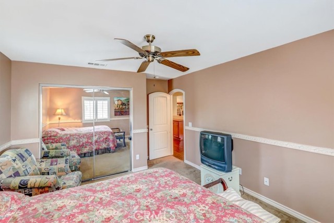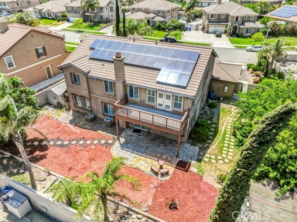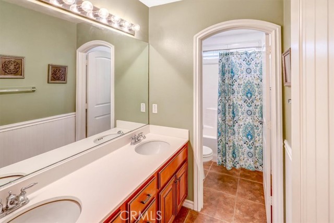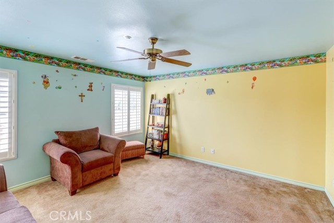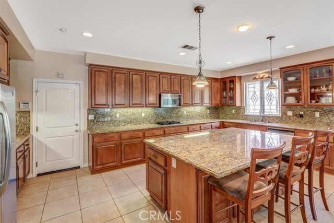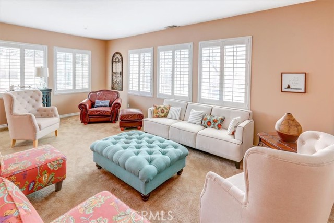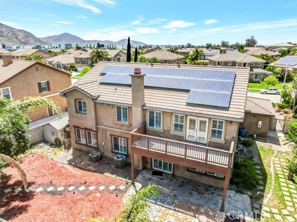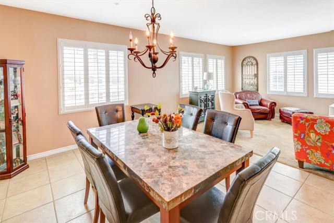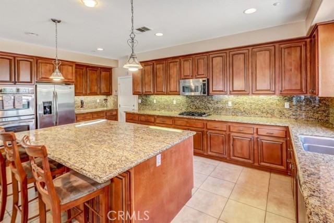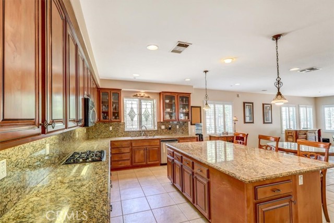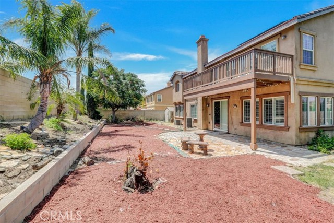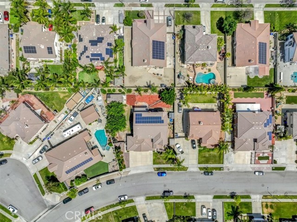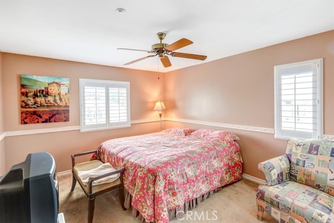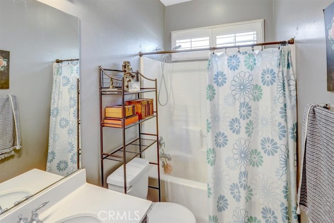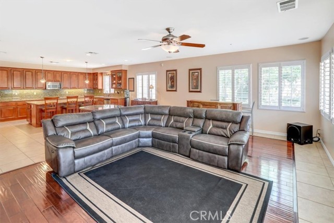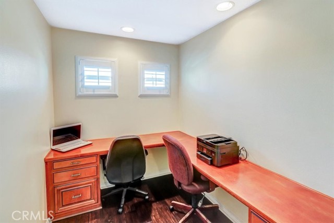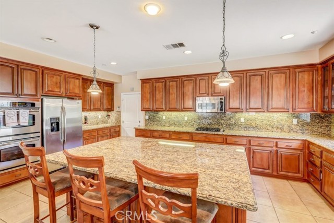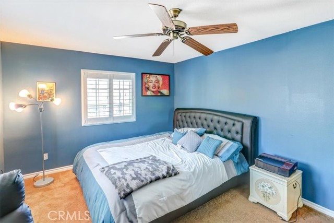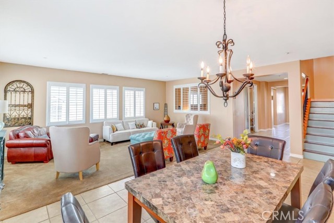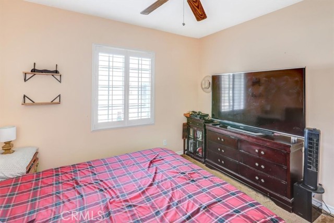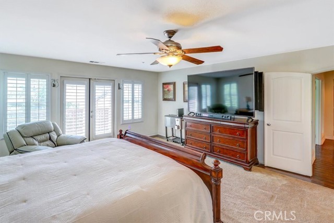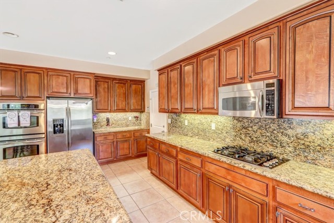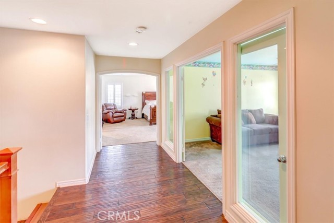#IG22093334
Fabulous home on a huge 13,300 SF Lot! 2 Story, 5 bedrooms 3 1/2 bathrooms. Full bedroom and bathroom downstairs plus another 1/2 bath down. Large den with french doors downstairs which could be another downstairs bedroom. The kitchen is a dream with plenty of cabinet space, large island with seating plus more storage, double oven, decorative glass in kitchen window and a large walk in pantry. Kitchen opens to the family room with a fireplace and beautiful built in entertainment center with surround sound and wood matching the kitchen cabinets. Entertainment center can hold a 75" TV. There's a beauty of a fireplace as well. Beautiful white shutters complete the windows upstairs and down. Separate living room and dining room with shutters that can open into the large den. Wide wood stairs with decorative rod iron railing and a large landing for ease and convenience if you're moving large furniture up the stairs. Upstairs you'll find the 2nd, 3rd, 4th bedrooms, 2 full bathrooms plus a wonderful master bedroom and bathroom. Master bedroom has a sliding glass door to the balcony and the master bath has tile flooring, separate tub and shower, dual sinks and a large walk in closet. The laundry room is upstairs and has plenty of cabinets. Upstairs also offers and additional tech room for homework, study or your office and includes built ins. All bedrooms and living, dining, family, den, have ceiling fans. An amazing plus is the solar on a lease which will be assumed by the buyer with an option to purchase. Talk about a huge savings on electricity!! Yes, there's a 4 car garage! 2 single doors and 1 double door, all with automatic garage openers. Brand new Sports Park to open soon. There's so much to see here you'll have to come take a look for yourself.
| Property Id | 368866706 |
| Price | $ 955,000.00 |
| Property Size | 13300 Sq Ft |
| Bedrooms | 5 |
| Bathrooms | 3 |
| Available From | 19th of May 2022 |
| Status | Active |
| Type | Single Family Residence |
| Year Built | 2005 |
| Garages | 4 |
| Roof | Tile |
| County | San Bernardino |
Location Information
| County: | San Bernardino |
| Community: | Sidewalks,Street Lights |
| MLS Area: | 264 - Fontana |
| Directions: | 10 Fwy exit Sierra, head south then R on Santa Ana, R on Pepper Dr, R on Bayleaf, L on Saffron |
Interior Features
| Common Walls: | No Common Walls |
| Rooms: | Bonus Room,Den,Entry,Family Room,Kitchen,Laundry,Living Room,Main Floor Bedroom,Master Bathroom,Master Bedroom,Office,Separate Family Room,Walk-In Closet,Walk-In Pantry |
| Eating Area: | Breakfast Counter / Bar,In Family Room,Dining Room,In Kitchen |
| Has Fireplace: | 1 |
| Heating: | Central |
| Windows/Doors Description: | Double Pane Windows,Screens,Shutters |
| Interior: | Balcony,Ceiling Fan(s),Granite Counters,High Ceilings,Recessed Lighting |
| Fireplace Description: | Family Room |
| Cooling: | Central Air |
| Floors: | Carpet,Tile,Wood |
| Laundry: | Gas Dryer Hookup,Individual Room,Upper Level,Washer Hookup |
| Appliances: | Dishwasher,Double Oven,Disposal,Gas Oven,Gas Water Heater,Microwave,Water Heater |
Exterior Features
| Style: | |
| Stories: | 2 |
| Is New Construction: | 0 |
| Exterior: | |
| Roof: | Tile |
| Water Source: | Public |
| Septic or Sewer: | Public Sewer |
| Utilities: | Electricity Connected,Natural Gas Connected,Sewer Connected,Water Connected |
| Security Features: | Carbon Monoxide Detector(s),Smoke Detector(s) |
| Parking Description: | Direct Garage Access,Driveway,Concrete,Garage - Three Door,RV Potential |
| Fencing: | |
| Patio / Deck Description: | Patio,Front Porch |
| Pool Description: | None |
| Exposure Faces: |
School
| School District: | Fontana Unified |
| Elementary School: | Cypress |
| High School: | |
| Jr. High School: | CYPRES |
Additional details
| HOA Fee: | 0.00 |
| HOA Frequency: | |
| HOA Includes: | |
| APN: | 0255242050000 |
| WalkScore: | |
| VirtualTourURLBranded: | https://blueskypixs.hd.pics/10805-Saffron-St |
Listing courtesy of STEPHANIE BATZEL from REALTY MASTERS & ASSOCIATES
Based on information from California Regional Multiple Listing Service, Inc. as of 2024-11-24 at 10:30 pm. This information is for your personal, non-commercial use and may not be used for any purpose other than to identify prospective properties you may be interested in purchasing. Display of MLS data is usually deemed reliable but is NOT guaranteed accurate by the MLS. Buyers are responsible for verifying the accuracy of all information and should investigate the data themselves or retain appropriate professionals. Information from sources other than the Listing Agent may have been included in the MLS data. Unless otherwise specified in writing, Broker/Agent has not and will not verify any information obtained from other sources. The Broker/Agent providing the information contained herein may or may not have been the Listing and/or Selling Agent.
