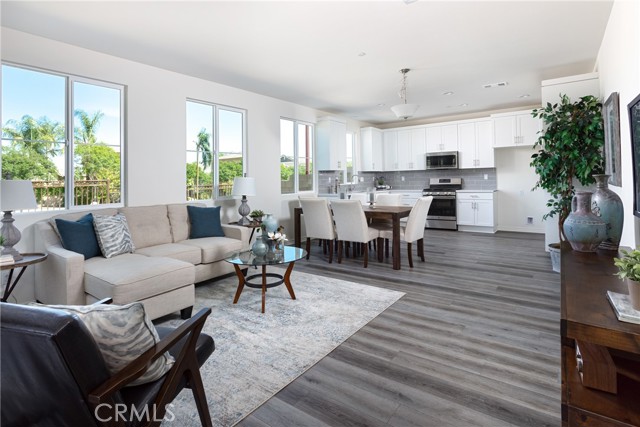#TR22097344
Welcome to the Gateway NEW CONSTRUCTION! A modern and safe community located in the most desirable city of Rancho Cucamonga. Designed with families seeking a private and peaceful lifestyle in mind, our Plan 1 collection of residences offers three bedrooms and three bathrooms, boasts an open concept living area, spacious master suites, designer kitchens, and a large flexible space loft upstairs- perfect for a guest room or work-from-home office. Features include designer selected flooring, quartz countertops, glass mosaic tile backsplash, recessed lights, GE appliances, and more. Community has a BBQ range, playground, and gazebo. Prime location near airport, convention center, spacious parks, multiple freeways, and shopping centers. No Mello Roos and low property tax rate. Schedule an in-person private tour to discover the beauty of your dream home now!
| Property Id | 368866422 |
| Price | $ 688,980.00 |
| Property Size | 1567 Sq Ft |
| Bedrooms | 3 |
| Bathrooms | 2 |
| Available From | 10th of May 2022 |
| Status | Active |
| Type | Townhouse |
| Year Built | 2022 |
| Garages | 2 |
| Roof | Tile |
| County | San Bernardino |
Location Information
| County: | San Bernardino |
| Community: | Street Lights |
| MLS Area: | 688 - Rancho Cucamonga |
| Directions: | south of 6th St, west of Hellman, from HWY 10, exit E. 4th St, heading E, left turn onto Hellman |
Interior Features
| Common Walls: | 1 Common Wall,No One Above,No One Below |
| Rooms: | Kitchen,Laundry,Living Room,Loft,Main Floor Bedroom,Master Bathroom,Master Bedroom,Master Suite,Walk-In Closet |
| Eating Area: | Area |
| Has Fireplace: | 0 |
| Heating: | Central,ENERGY STAR Qualified Equipment,Forced Air,Natural Gas |
| Windows/Doors Description: | Double Pane Windows |
| Interior: | High Ceilings,Open Floorplan,Pantry,Recessed Lighting,Storage |
| Fireplace Description: | None |
| Cooling: | Central Air,Electric,ENERGY STAR Qualified Equipment |
| Floors: | Carpet,Laminate,Tile |
| Laundry: | Gas & Electric Dryer Hookup,Individual Room,Upper Level,Washer Hookup |
| Appliances: | Dishwasher,ENERGY STAR Qualified Appliances,ENERGY STAR Qualified Water Heater,Free-Standing Range,Disposal,Gas Range,Microwave,Tankless Water Heater,Vented Exhaust Fan,Water Heater |
Exterior Features
| Style: | |
| Stories: | 2 |
| Is New Construction: | 1 |
| Exterior: | Lighting |
| Roof: | Tile |
| Water Source: | Public |
| Septic or Sewer: | Public Sewer,Sewer Paid |
| Utilities: | Cable Available,Electricity Available,Electricity Connected,Natural Gas Available,Natural Gas Connected,Phone Available,Sewer Available,Sewer Connected,Water Available,Water Connected |
| Security Features: | |
| Parking Description: | Covered,Paved,Garage,Garage Faces Side,Garage - Single Door,Garage Door Opener,Guest |
| Fencing: | Brick,New Condition,Wrought Iron |
| Patio / Deck Description: | Covered,Patio,Patio Open |
| Pool Description: | None |
| Exposure Faces: |
School
| School District: | Chaffey Joint Union High |
| Elementary School: | Local |
| High School: | Colony |
| Jr. High School: | LOCAL |
Additional details
| HOA Fee: | 309.75 |
| HOA Frequency: | Monthly |
| HOA Includes: | Barbecue,Playground,Insurance,Management,Maintenance Front Yard |
| APN: | 0210341760000 |
| WalkScore: | |
| VirtualTourURLBranded: |
Listing courtesy of SHU HSU from HOMEQUEST REAL ESTATE
Based on information from California Regional Multiple Listing Service, Inc. as of 2024-09-20 at 10:30 pm. This information is for your personal, non-commercial use and may not be used for any purpose other than to identify prospective properties you may be interested in purchasing. Display of MLS data is usually deemed reliable but is NOT guaranteed accurate by the MLS. Buyers are responsible for verifying the accuracy of all information and should investigate the data themselves or retain appropriate professionals. Information from sources other than the Listing Agent may have been included in the MLS data. Unless otherwise specified in writing, Broker/Agent has not and will not verify any information obtained from other sources. The Broker/Agent providing the information contained herein may or may not have been the Listing and/or Selling Agent.




