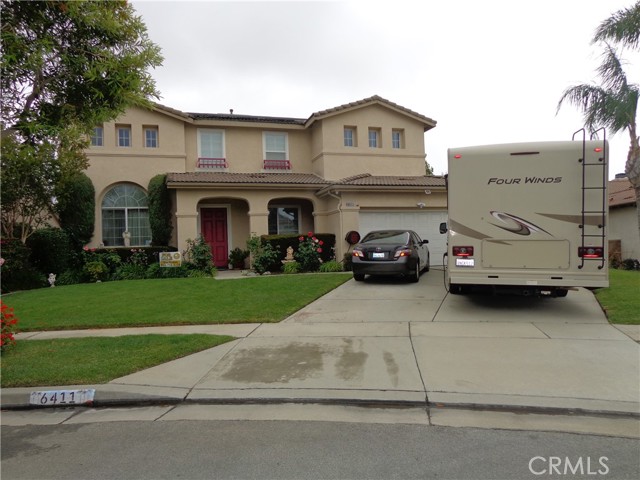#IV22096002
WOW!!!! ************ HUGE PRICE REDUCTION !!!!!!!!************ Location, Location, Location !!!! It is very rare to find, homes for sale in this desirable area in Rancho Cucamonga. This beautiful home offers all the features of comfort, relaxation, coziness inside and out. Two story 3815 sq. ft. The moment you drive close to the house you will fall in love. Great curb appeal. Beautiful roses in front yard. Upon entering the front door you will be greeted by a large living space with cathedral ceiling framed with many windows that fill the room with natural light, you will realize that this house is special. Few windows with color glass. Nice wood flooring. On the right side of the main entrance you will see nice size office with bath can be 5 th bedroom / missing closet /, etc. 1 bed room downstairs is designed for gust, grandmother with its own bath. Kitchen with plenty of custom cabinets, granite countertops, and recessed lighting. Breakfast nook for family and friends gatherings. Kitchen is opens to family room with cozy fireplace. Upstairs there are Jack and Jill bedrooms. Master suit has 2 large his and hers closets. Huge loft. Kitchen sliding door will lead you to the small back yard paradise. Did i mention the pool, spa with a child safety fence? Two covered patios ready for family entertainment time. Solar system./ read agents remarks/. 3 car tandem garage. Just steps from 210 fwy very convenient, close to GREAT SCHOOLS, shopping. Come today show and enjoy the new beginning for growing family. This home has it all. Please, agent read agents remarks below. Below link is to view a short picture/video...............https://video214.com/play/VEzNGu0N5SZ0zEGw7QVMLg/s/dark
| Property Id | 368855734 |
| Price | $ 1,180,000.00 |
| Property Size | 7434 Sq Ft |
| Bedrooms | 6 |
| Bathrooms | 5 |
| Available From | 8th of May 2022 |
| Status | Active |
| Type | Single Family Residence |
| Year Built | 2002 |
| Garages | 3 |
| Roof | Tile |
| County | San Bernardino |
Location Information
| County: | San Bernardino |
| Community: | Sidewalks |
| MLS Area: | 688 - Rancho Cucamonga |
| Directions: | 210 exit Milliken North to Vintage turn right 1 st right |
Interior Features
| Common Walls: | No Common Walls |
| Rooms: | Entry,Family Room,Great Room,Jack & Jill,Kitchen,Loft,Main Floor Bedroom,Master Suite |
| Eating Area: | In Kitchen |
| Has Fireplace: | 1 |
| Heating: | Central,Fireplace(s),Solar |
| Windows/Doors Description: | Mirror Closet Door(s) |
| Interior: | Open Floorplan,Pantry |
| Fireplace Description: | Family Room |
| Cooling: | Central Air |
| Floors: | Carpet,Wood |
| Laundry: | Individual Room |
| Appliances: | Dishwasher,Microwave |
Exterior Features
| Style: | |
| Stories: | |
| Is New Construction: | 0 |
| Exterior: | Rain Gutters |
| Roof: | Tile |
| Water Source: | Public |
| Septic or Sewer: | Public Sewer |
| Utilities: | |
| Security Features: | Carbon Monoxide Detector(s) |
| Parking Description: | Tandem Garage |
| Fencing: | |
| Patio / Deck Description: | |
| Pool Description: | Private,Fenced,In Ground |
| Exposure Faces: |
School
| School District: | Chaffey Joint Union High |
| Elementary School: | Caryn |
| High School: | Los Osos |
| Jr. High School: | CARYN |
Additional details
| HOA Fee: | 0.00 |
| HOA Frequency: | |
| HOA Includes: | |
| APN: | 0225271450000 |
| WalkScore: | |
| VirtualTourURLBranded: |
Listing courtesy of ANTOANETA KADOM from ALL NATIONS REALTY & INVS
Based on information from California Regional Multiple Listing Service, Inc. as of 2024-09-20 at 10:30 pm. This information is for your personal, non-commercial use and may not be used for any purpose other than to identify prospective properties you may be interested in purchasing. Display of MLS data is usually deemed reliable but is NOT guaranteed accurate by the MLS. Buyers are responsible for verifying the accuracy of all information and should investigate the data themselves or retain appropriate professionals. Information from sources other than the Listing Agent may have been included in the MLS data. Unless otherwise specified in writing, Broker/Agent has not and will not verify any information obtained from other sources. The Broker/Agent providing the information contained herein may or may not have been the Listing and/or Selling Agent.

