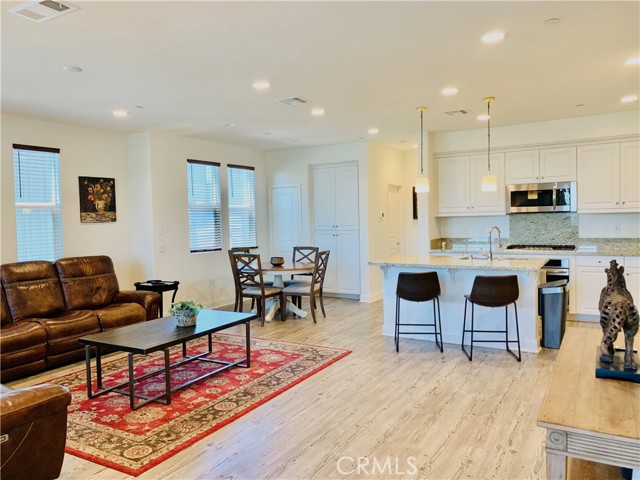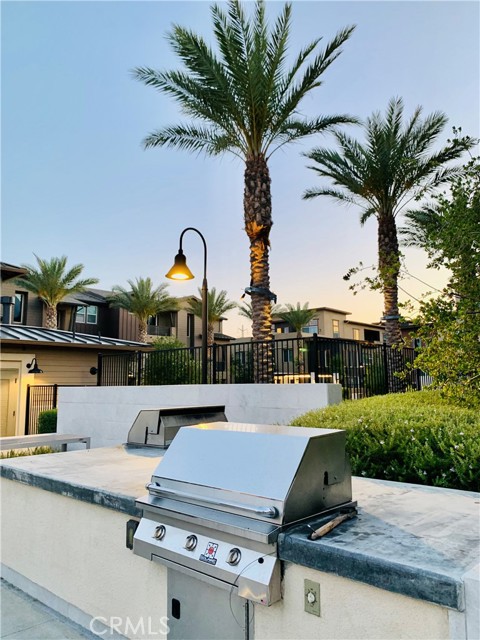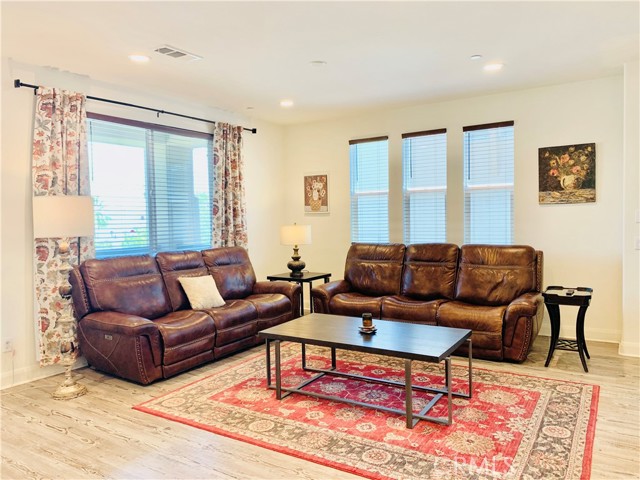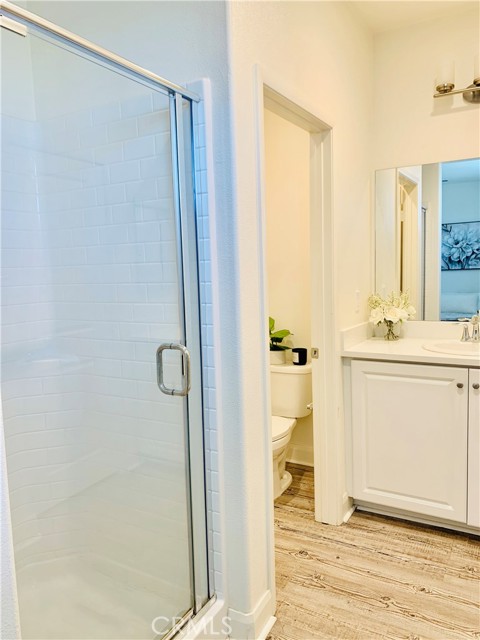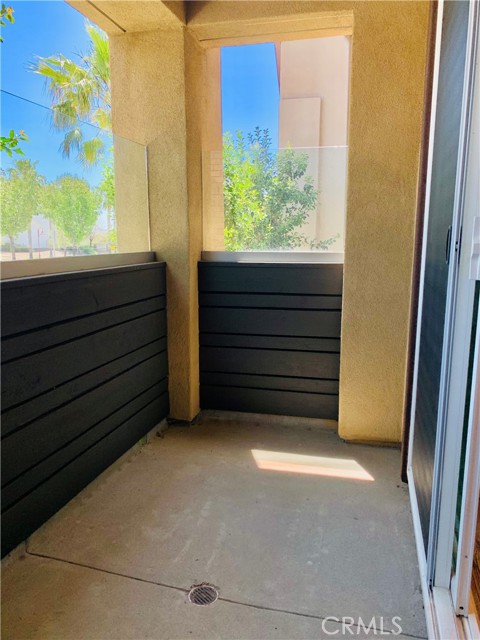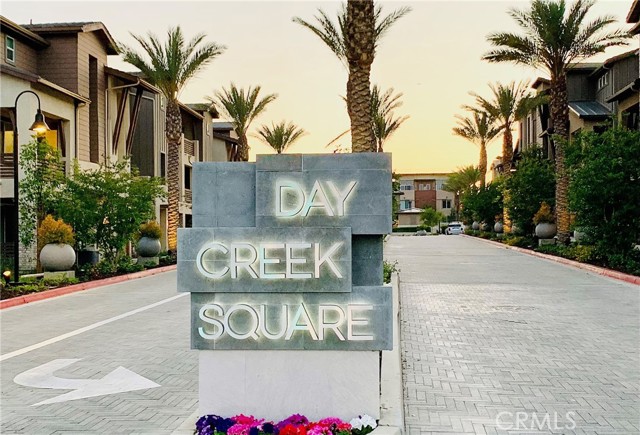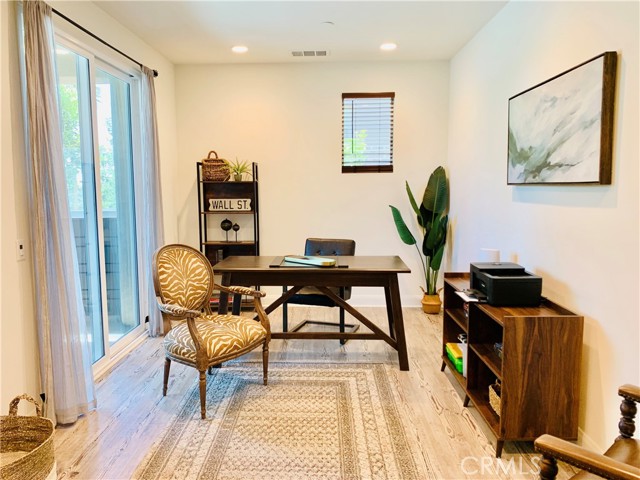#IV22094722
If location, amenities, accessibility and style is on top of your list, then look no further! Enjoy a resort style living within the popular community of Day Creek Square. Built in 2020, this nearly new turnkey 3-story home features modern amenities and architectural character in a fantastic location. As you enter the main floor, you�ll be welcomed into the office. It�s an extra living space with an access to its own balcony and the 2 car-garage. As you head up to the second floor, you�ll find a very spacious open concept floor plan, large double pane windows that offer a ton of natural light, stunning upgraded laminate floors and recess lighting throughout. The gourmet kitchen definitely stands out featuring gorgeous granite countertops, stainless steel appliances and an amazing island bar perfect for entertaining family and guests. Also on the 2nd floor is a bedroom and a full bath just behind the kitchen. Don�t forget to check out the patio deck access from the great room. Now, make your way up to the 3rd floor where you�ll discover another bedroom with its own private bath, the laundry closet in the hallway for easy access and the large master suite, master bath with dual sinks, walk-in shower and walk-in closet. Finally, step out to your private balcony where you can relax after a long day @ work to enjoy the view of the San Gabriel Mountains. The community offers lavish amenities you don�t want to miss out on such as an upscale pool and spa with lounge seating perfect for the summer days, BBQ and dining areas, bocce ball courts, tot lot, dog park, walking trails, on-site dining, and lush well-landscaped grounds. It is walking distance to Victoria Gardens town center! Great restaurants, local winery, boutique shops and grocery stores. Don�t miss out on this captivating home and the opportunity to enjoy luxury living in the centrally located new community! Downtown living at its finest! Commuter friendly, easy freeway/transit access and Blue Ribbon Schools. What more can you ask for, book your appointment NOW!
| Property Id | 368851564 |
| Price | $ 668,000.00 |
| Property Size | 1907 Sq Ft |
| Bedrooms | 3 |
| Bathrooms | 3 |
| Available From | 6th of May 2022 |
| Status | Active Under Contract |
| Type | Condominium |
| Year Built | 2020 |
| Garages | 2 |
| Roof | Tile |
| County | San Bernardino |
Location Information
| County: | San Bernardino |
| Community: | Curbs,Dog Park,Sidewalks,Street Lights,Urban |
| MLS Area: | 688 - Rancho Cucamonga |
| Directions: | Major cross streets Day Creek Blvd and Base Line. Entrance to complex is on Day Creek and Madrigal Pl. |
Interior Features
| Common Walls: | 2+ Common Walls |
| Rooms: | Bonus Room,Kitchen,Laundry,Living Room,Main Floor Bedroom,Master Bathroom,Master Bedroom,Walk-In Closet |
| Eating Area: | Breakfast Counter / Bar,Dining Room |
| Has Fireplace: | 0 |
| Heating: | Central |
| Windows/Doors Description: | Double Pane Windows,ENERGY STAR Qualified WindowsSliding Doors |
| Interior: | 2 Staircases,Balcony,Granite Counters,Open Floorplan,Pantry,Partially Furnished,Recessed Lighting |
| Fireplace Description: | None |
| Cooling: | Central Air,ENERGY STAR Qualified Equipment |
| Floors: | Laminate |
| Laundry: | In Closet |
| Appliances: | 6 Burner Stove,Dishwasher,ENERGY STAR Qualified Appliances,ENERGY STAR Qualified Water Heater,Disposal,High Efficiency Water Heater,Microwave,Tankless Water Heater |
Exterior Features
| Style: | Modern |
| Stories: | 3 |
| Is New Construction: | 0 |
| Exterior: | |
| Roof: | Tile |
| Water Source: | Public |
| Septic or Sewer: | Public Sewer |
| Utilities: | Electricity Connected,Natural Gas Connected,Sewer Connected,Water Connected |
| Security Features: | |
| Parking Description: | Direct Garage Access,Garage,Garage Door Opener |
| Fencing: | None |
| Patio / Deck Description: | Concrete,Covered |
| Pool Description: | Association |
| Exposure Faces: | West |
School
| School District: | Chaffey Joint Union High |
| Elementary School: | Cabrillo |
| High School: | Rancho Cucamonga |
| Jr. High School: | CABRIL |
Additional details
| HOA Fee: | 358.00 |
| HOA Frequency: | Monthly |
| HOA Includes: | Pool,Spa/Hot Tub,Barbecue,Playground,Dog Park,Bocce Ball Court,Maintenance Grounds |
| APN: | 1090695440000 |
| WalkScore: | |
| VirtualTourURLBranded: |
Listing courtesy of ALIN ARSENOV from APA HOMES
Based on information from California Regional Multiple Listing Service, Inc. as of 2024-09-20 at 10:30 pm. This information is for your personal, non-commercial use and may not be used for any purpose other than to identify prospective properties you may be interested in purchasing. Display of MLS data is usually deemed reliable but is NOT guaranteed accurate by the MLS. Buyers are responsible for verifying the accuracy of all information and should investigate the data themselves or retain appropriate professionals. Information from sources other than the Listing Agent may have been included in the MLS data. Unless otherwise specified in writing, Broker/Agent has not and will not verify any information obtained from other sources. The Broker/Agent providing the information contained herein may or may not have been the Listing and/or Selling Agent.
