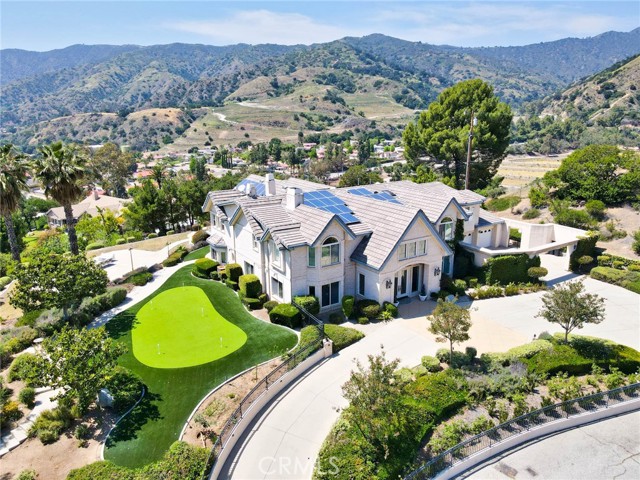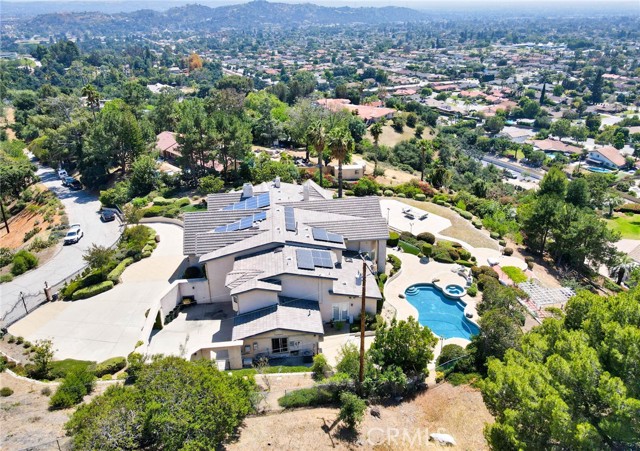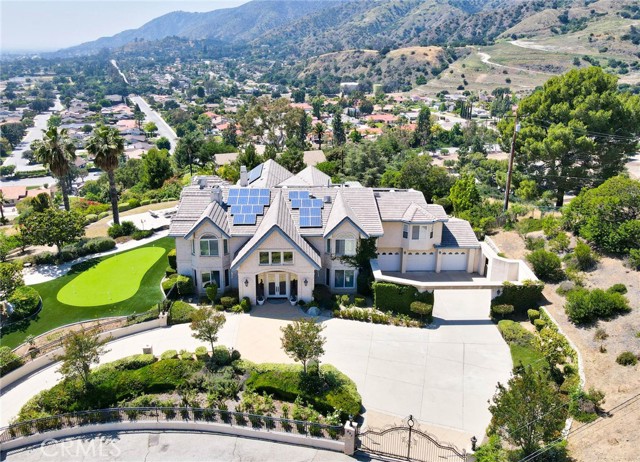#TR22095382
This gorgeous gated estate located at the end of a private cul-de-sac surrounded by lush trees, lawn, and flora with breathtaking west facing panoramic view. Landscaped professionally you'll see the welcoming circular driveway and onto the elegant double door entry. The striking foyer features towering ceiling, marble floors, chandelier, and elegantly decorated staircase. The charming great room features grand arched windows, marble floors, stone fireplace, and wet bar. The kitchen features coffered ceiling, stainless steel appliances, center island with prep sink, breakfast nook and butler's pantry. Main level offers a formal dining room, formal living room, den library, and a theater room. Upstairs you'll find a catwalk which overlooks the foyer and great room leading to the bedrooms. The master bedroom offers a fireplace, balcony with spectacular views. Backyard is great for entertaining as you'll find a sparkling pool with spa, covered patio, built-in BBQ, and stunning views. Home also features three zoned A/C, interior and exterior sound systems, and solar panels.
| Property Id | 368851480 |
| Price | $ 3,380,000.00 |
| Property Size | 51542 Sq Ft |
| Bedrooms | 5 |
| Bathrooms | 8 |
| Available From | 6th of May 2022 |
| Status | Active |
| Type | Single Family Residence |
| Year Built | 2001 |
| Garages | 3 |
| Roof | Tile |
| County | Los Angeles |
Location Information
| County: | Los Angeles |
| Community: | Gutters |
| MLS Area: | 629 - Glendora |
| Directions: | From 210 freeway exit S. Lone Hill Blvd. go north then left on Foothill Blvd. Right on N. Valley Ctr. Dr. onto Mountain Ln. Left on Wick Ln. |
Interior Features
| Common Walls: | No Common Walls |
| Rooms: | Den,Dressing Area,Entry,Family Room,Formal Entry,Foyer,Great Room,Guest/Maid's Quarters,Home Theatre,Kitchen,Laundry,Library,Living Room,Main Floor Bedroom,Master Bathroom,Master Bedroom,Master Suite,Two Masters,Walk-In Closet,Walk-In Pantry |
| Eating Area: | |
| Has Fireplace: | 1 |
| Heating: | Central |
| Windows/Doors Description: | Double Door Entry |
| Interior: | 2 Staircases,Balcony,Bar,Coffered Ceiling(s),Copper Plumbing Full,Crown Molding,Granite Counters,High Ceilings,Recessed Lighting |
| Fireplace Description: | Den,Library,Living Room,Master Bedroom,Great Room,Two Way |
| Cooling: | Central Air,Zoned |
| Floors: | |
| Laundry: | Individual Room,Inside |
| Appliances: | Built-In Range,Convection Oven,Dishwasher,Double Oven,ENERGY STAR Qualified Appliances,Disposal,Gas Range,Ice Maker,Microwave,Range Hood,Warming Drawer |
Exterior Features
| Style: | |
| Stories: | |
| Is New Construction: | 0 |
| Exterior: | |
| Roof: | Tile |
| Water Source: | Public |
| Septic or Sewer: | Public Sewer |
| Utilities: | Electricity Connected,Natural Gas Connected,Water Connected |
| Security Features: | Carbon Monoxide Detector(s),Smoke Detector(s) |
| Parking Description: | |
| Fencing: | Wrought Iron |
| Patio / Deck Description: | Covered |
| Pool Description: | Private |
| Exposure Faces: |
School
| School District: | Glendora Unified |
| Elementary School: | |
| High School: | |
| Jr. High School: |
Additional details
| HOA Fee: | 0.00 |
| HOA Frequency: | |
| HOA Includes: | |
| APN: | 8658024001 |
| WalkScore: | |
| VirtualTourURLBranded: | HTTPS://m.youtube.com/watch?v=d-EZ9LjI8DE |
Listing courtesy of GINNY LIN from FAITH GLOBAL REALTY GROUP
Based on information from California Regional Multiple Listing Service, Inc. as of 2024-09-19 at 10:30 pm. This information is for your personal, non-commercial use and may not be used for any purpose other than to identify prospective properties you may be interested in purchasing. Display of MLS data is usually deemed reliable but is NOT guaranteed accurate by the MLS. Buyers are responsible for verifying the accuracy of all information and should investigate the data themselves or retain appropriate professionals. Information from sources other than the Listing Agent may have been included in the MLS data. Unless otherwise specified in writing, Broker/Agent has not and will not verify any information obtained from other sources. The Broker/Agent providing the information contained herein may or may not have been the Listing and/or Selling Agent.











































































