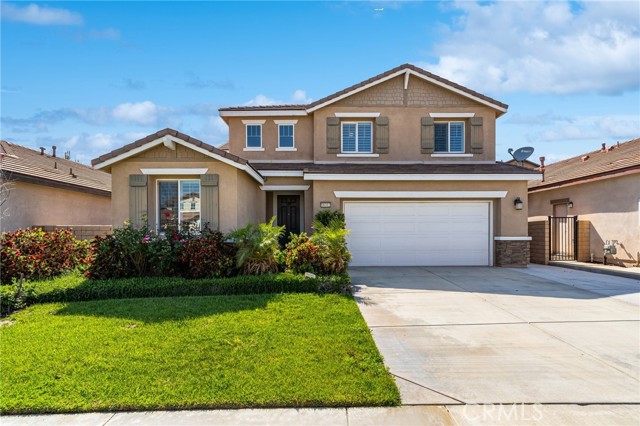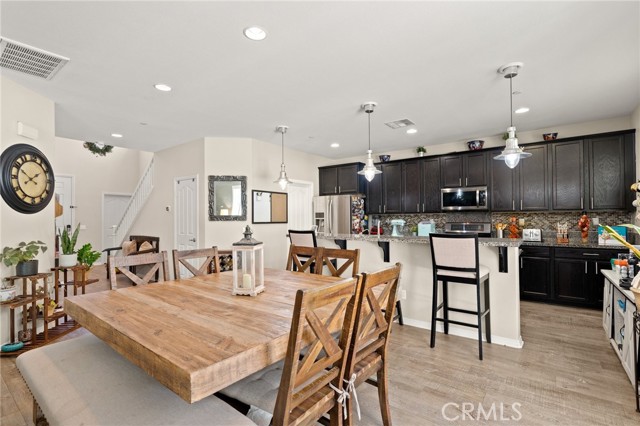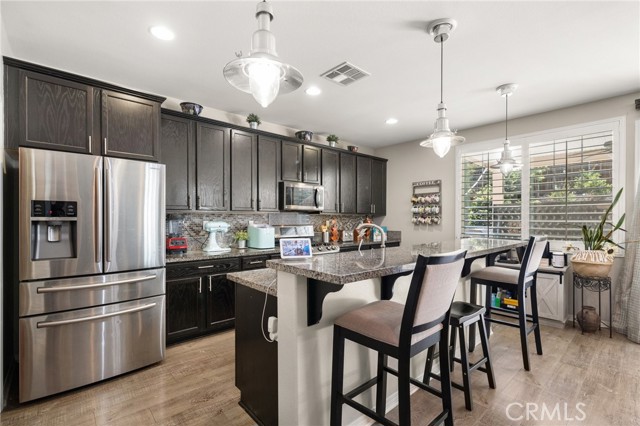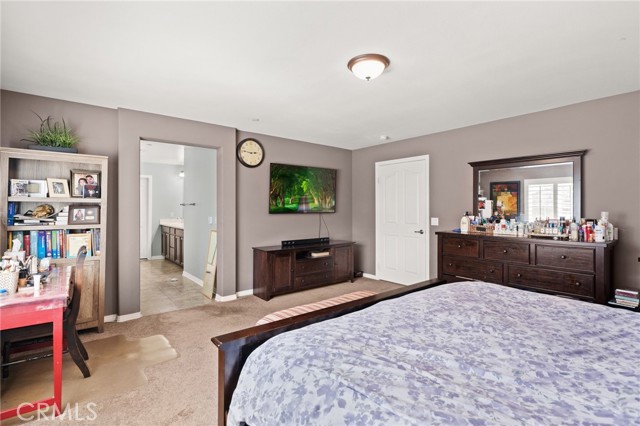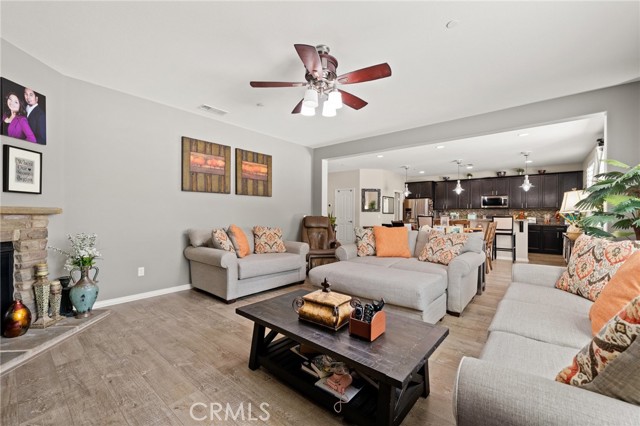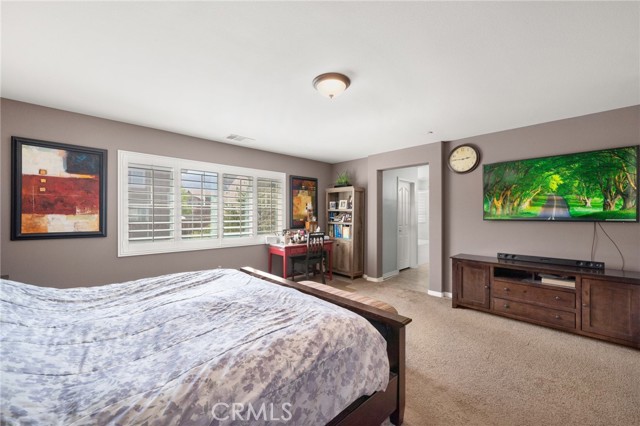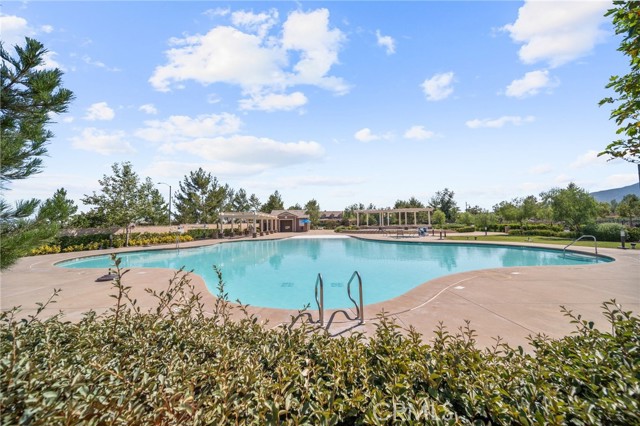#SR22094005
PRICE ADJUSTMENT FOR Home Sweet Home in Rosena Ranch! This beautiful home in San Bernadino features, 4 bedrooms, 3 bathrooms and 2,389 sq. ft. of living space. It has an open concept kitchen, with stainless steel appliances, quarts counter-tops, spacious cabinets and a walk-in pantry. It also has an island/breakfast bar, and an open dining area that connects to the family room with plenty of natural light. Upstairs you will find recessed lighting throughout the house, a huge master bedroom that is very specious and features a huge walk-in closet. It has its own bathroom with a nice bathtub and his and hers vanity. There is an open space ideal for a home office or kids play area. The other 3 room are good size bedrooms. The laundry room includes both washer and dryer and a storage area. The backyard has a built-in pergola. There is a two-car garage that is equipped with a tesla charging station and a back-up generator. Overall property is in top condition and will be delivered move-in ready. The community features two huge pools, playground, gym, and clubhouse and much more. ATT: SHUTTERS TO BE SOLD SEPERATLEY: $2,500 ALL WOOD STOVE: $1000.00 TESLA CHARGING STATION NOT INCLUDED REFIGIRATOR NOT INCLUDED
| Property Id | 368827291 |
| Price | $ 695,000.00 |
| Property Size | 5505 Sq Ft |
| Bedrooms | 4 |
| Bathrooms | 3 |
| Available From | 5th of May 2022 |
| Status | Active |
| Type | Single Family Residence |
| Year Built | 2014 |
| Garages | 2 |
| Roof | |
| County | San Bernardino |
Location Information
| County: | San Bernardino |
| Community: | Biking,Hiking,Park |
| MLS Area: | 274 - San Bernardino |
| Directions: | I-15 freeway exit Glen Helen Pkwy, Right on Sycamore Creek, left Evening Primrose LN., Right on Obsidian, Left on Cayenne |
Interior Features
| Common Walls: | No Common Walls |
| Rooms: | Family Room,Jack & Jill,Kitchen,Laundry,Living Room,Walk-In Closet,Walk-In Pantry |
| Eating Area: | Breakfast Counter / Bar |
| Has Fireplace: | 1 |
| Heating: | Central |
| Windows/Doors Description: | |
| Interior: | |
| Fireplace Description: | Family Room |
| Cooling: | Central Air |
| Floors: | Laminate |
| Laundry: | Upper Level |
| Appliances: | 6 Burner Stove,Dishwasher,Microwave |
Exterior Features
| Style: | |
| Stories: | |
| Is New Construction: | 0 |
| Exterior: | |
| Roof: | |
| Water Source: | Public |
| Septic or Sewer: | Public Sewer |
| Utilities: | |
| Security Features: | |
| Parking Description: | |
| Fencing: | |
| Patio / Deck Description: | |
| Pool Description: | Community |
| Exposure Faces: |
School
| School District: | San Bernardino City Unified |
| Elementary School: | |
| High School: | |
| Jr. High School: |
Additional details
| HOA Fee: | 110.00 |
| HOA Frequency: | Monthly |
| HOA Includes: | Pool,Spa/Hot Tub,Barbecue,Outdoor Cooking Area,Playground,Biking Trails,Hiking Trails,Gym/Ex Room |
| APN: | 1116041520000 |
| WalkScore: | |
| VirtualTourURLBranded: |
Listing courtesy of VANESSA IBANEZ from NEW KEY REALTY INC.
Based on information from California Regional Multiple Listing Service, Inc. as of 2024-09-20 at 10:30 pm. This information is for your personal, non-commercial use and may not be used for any purpose other than to identify prospective properties you may be interested in purchasing. Display of MLS data is usually deemed reliable but is NOT guaranteed accurate by the MLS. Buyers are responsible for verifying the accuracy of all information and should investigate the data themselves or retain appropriate professionals. Information from sources other than the Listing Agent may have been included in the MLS data. Unless otherwise specified in writing, Broker/Agent has not and will not verify any information obtained from other sources. The Broker/Agent providing the information contained herein may or may not have been the Listing and/or Selling Agent.
