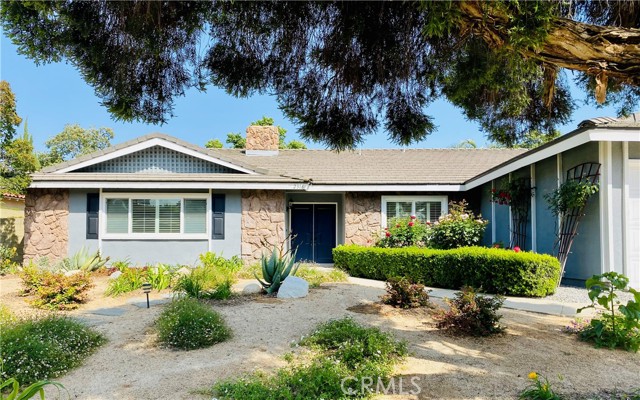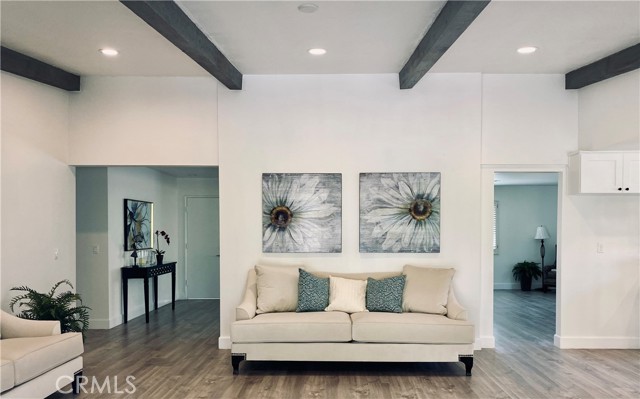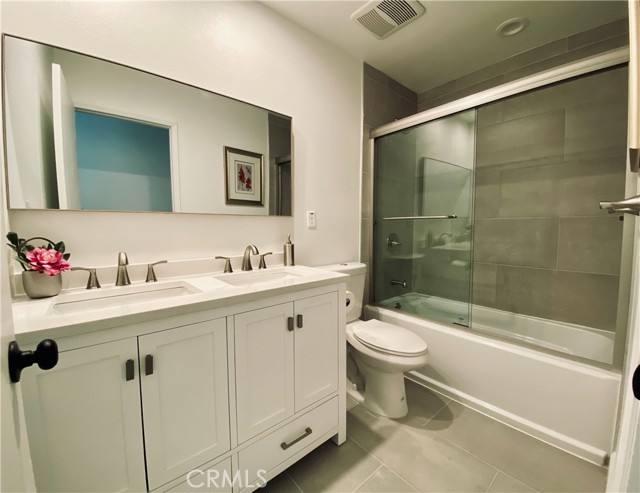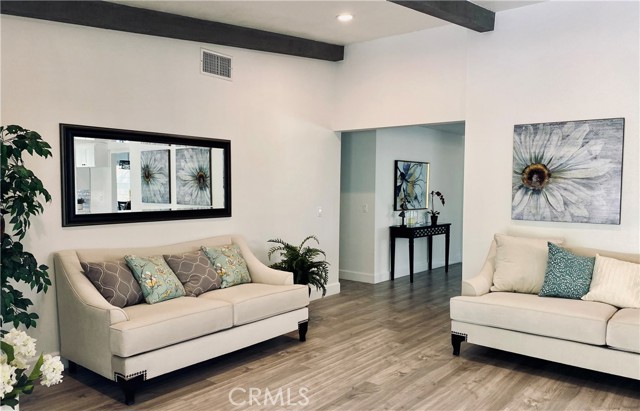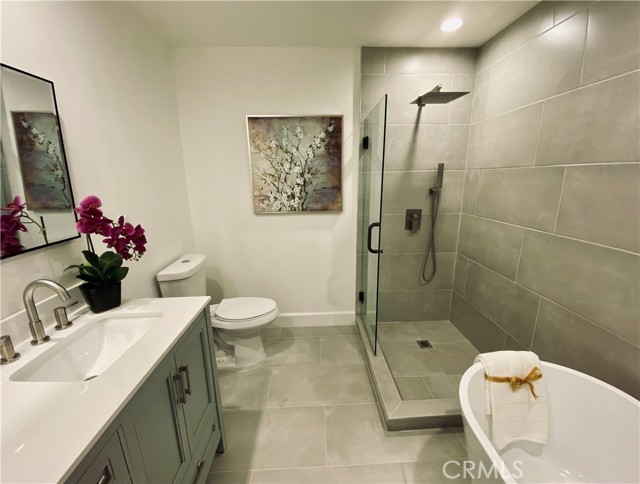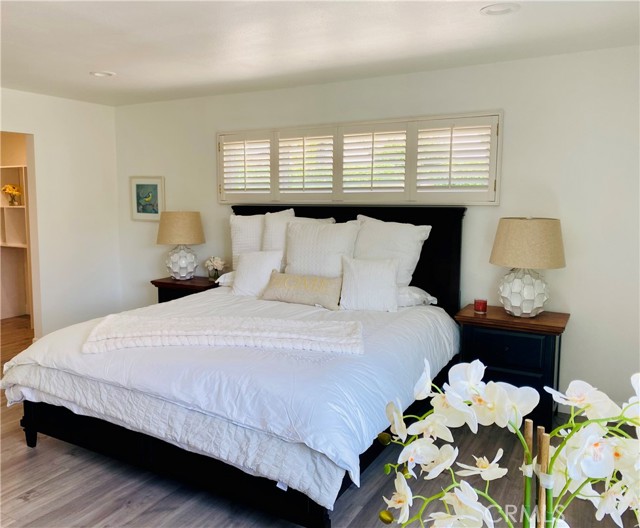#AR22085605
Beautifully Updated Gem in the Claremont Foothills: Modern, spacious, and close to nature, this newly upgraded home embodies the best of both worlds whether you're looking to relax in the comfort of your own home or seeking an adventure outdoors. Upon entering the wide double doors, you will notice brand-new paint and flooring throughout as you are greeted by the spectacle and warmth of a modern electric fireplace as its colorful flames dance in the background. Heading towards the family room, vaulted wood beam ceilings further accentuate the home's spacious interior - while a brand-new open kitchen with stunning countertops, large island, and stainless appliances bring together the home's refined appeal and modern design. If you�re looking for a space to read, have some tea or coffee while enjoying the view out into the yard, or to pot a few plants (for those with a green thumb), past the French doors of the family room is a bright and airy enclosed patio that offers yet another space to wind down and relax. Combine these features with updated bathrooms throughout, and an open-concept shower, standing tub, and walk-in closet in the master-suite, the home boasts of luxurious amenities that will delight! Whether it�s hiking trails, regional wilderness parks, or botanical gardens, there�s plenty of natural and open spaces to explore and experience within a few minutes� walk or drive. Feel like shopping, wining and dining? Claremont's charming Downtown will not leave you disappointed.
| Property Id | 368817283 |
| Price | $ 1,298,000.00 |
| Property Size | 10382 Sq Ft |
| Bedrooms | 4 |
| Bathrooms | 3 |
| Available From | 5th of May 2022 |
| Status | Active |
| Type | Single Family Residence |
| Year Built | 1975 |
| Garages | 2 |
| Roof | |
| County | Los Angeles |
Location Information
| County: | Los Angeles |
| Community: | Biking,Foothills,Hiking,Horse Trails,Park,Sidewalks,Street Lights,Suburban |
| MLS Area: | 683 - Claremont |
| Directions: | Head North on Mountain Ave, Right on Sage St, then Left on N San Benito Ct. House is second on the right. |
Interior Features
| Common Walls: | No Common Walls |
| Rooms: | Bonus Room,Family Room,Kitchen,Laundry,Living Room,Master Suite,Walk-In Closet |
| Eating Area: | Breakfast Nook,In Kitchen |
| Has Fireplace: | 1 |
| Heating: | Central |
| Windows/Doors Description: | Double Door Entry,French Doors,Sliding Doors |
| Interior: | Beamed Ceilings,High Ceilings,Open Floorplan,Recessed Lighting |
| Fireplace Description: | Electric |
| Cooling: | Central Air |
| Floors: | |
| Laundry: | Gas & Electric Dryer Hookup,Washer Hookup |
| Appliances: | Dishwasher,Gas Oven,Gas Range,Range Hood,Tankless Water Heater |
Exterior Features
| Style: | |
| Stories: | 1 |
| Is New Construction: | 0 |
| Exterior: | |
| Roof: | |
| Water Source: | Public |
| Septic or Sewer: | Public Sewer |
| Utilities: | Electricity Connected,Natural Gas Connected,Water Connected |
| Security Features: | Carbon Monoxide Detector(s),Smoke Detector(s) |
| Parking Description: | Garage |
| Fencing: | Brick |
| Patio / Deck Description: | |
| Pool Description: | None |
| Exposure Faces: |
School
| School District: | Claremont Unified |
| Elementary School: | |
| High School: | Claremont |
| Jr. High School: |
Additional details
| HOA Fee: | 0.00 |
| HOA Frequency: | |
| HOA Includes: | |
| APN: | 8670031022 |
| WalkScore: | |
| VirtualTourURLBranded: |
Listing courtesy of CHUNG-YI LAI from IRN REALTY
Based on information from California Regional Multiple Listing Service, Inc. as of 2024-11-22 at 10:30 pm. This information is for your personal, non-commercial use and may not be used for any purpose other than to identify prospective properties you may be interested in purchasing. Display of MLS data is usually deemed reliable but is NOT guaranteed accurate by the MLS. Buyers are responsible for verifying the accuracy of all information and should investigate the data themselves or retain appropriate professionals. Information from sources other than the Listing Agent may have been included in the MLS data. Unless otherwise specified in writing, Broker/Agent has not and will not verify any information obtained from other sources. The Broker/Agent providing the information contained herein may or may not have been the Listing and/or Selling Agent.
